Большой домашний бар – фото дизайна интерьера
Сортировать:
Бюджет
Сортировать:Популярное за сегодня
1 - 20 из 10 386 фото

The basement bar uses space that would otherwise be empty square footage. A custom bar aligns with the stair treads and is the same wood and finish as the floors upstairs. John Wilbanks Photography

Источник вдохновения для домашнего уюта: большой угловой домашний бар в современном стиле с барной стойкой, открытыми фасадами, черными фасадами, разноцветным фартуком, паркетным полом среднего тона, коричневым полом, разноцветной столешницей, врезной мойкой, гранитной столешницей и фартуком из каменной плиты

Источник вдохновения для домашнего уюта: большой прямой домашний бар в стиле лофт с барной стойкой, открытыми фасадами, фартуком из кирпича, бетонным полом, серым полом, фасадами цвета дерева среднего тона и гранитной столешницей
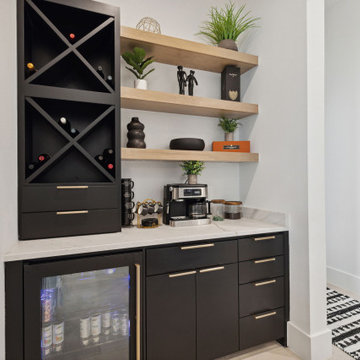
This beautiful transitional home was designed by our client with one of our partner design firms, Covert + Associates Residential Design. Our client’s purchased this one-acre lot and hired Thoroughbred Custom Homes to build their high-performance custom home. The design incorporated a “U” shaped home to provide an area for their future pool and a porte-cochere with a five-car garage. The stunning white brick is accented by black Andersen composite windows, custom double iron entry doors and black trim. All the patios and the porte-cochere feature tongue and grove pine ceilings with recessed LED lighting. Upon entering the home through the custom doors, guests are greeted by 24’ wide by 10’ tall glass sliding doors and custom “X” pattern ceiling designs. The living area also features a 60” linear Montigo fireplace with a custom black concrete façade that matches vent hood in the kitchen. The kitchen features full overlay cabinets, quartzite countertops, and Monogram appliances with a Café black and gold 48” range. The master suite features a large bedroom with a unique corner window setup and private patio. The master bathroom is a showstopper with an 11’ wide ‘wet room’ including dual shower heads, a rain head, a handheld, and a freestanding tub. The semi-frameless Starphire, low iron, glass shows off the floor to ceiling marble and two-tone black and gold Kohler fixtures. There are just too many unique features to list!

Стильный дизайн: большой прямой домашний бар в классическом стиле с мойкой, накладной мойкой, фасадами с утопленной филенкой, серыми фасадами, столешницей из кварцита, красным фартуком, фартуком из плитки мозаики, полом из керамогранита, бежевым полом и бежевой столешницей - последний тренд
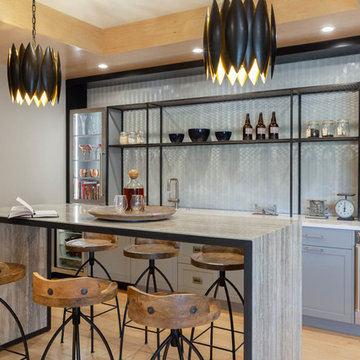
На фото: большой прямой домашний бар в стиле модернизм с барной стойкой, фасадами с утопленной филенкой, серой столешницей, врезной мойкой, светлым паркетным полом, коричневым полом, серыми фасадами, серым фартуком и фартуком из стеклянной плитки с

Свежая идея для дизайна: большой прямой домашний бар в современном стиле с мойкой, врезной мойкой, фасадами с утопленной филенкой, коричневыми фасадами, гранитной столешницей, разноцветным фартуком, фартуком из стеклянной плитки, полом из керамогранита, бежевым полом и разноцветной столешницей - отличное фото интерьера

Emilio Collavino
Пример оригинального дизайна: большой параллельный домашний бар в современном стиле с мойкой, темными деревянными фасадами, мраморной столешницей, полом из керамогранита, серым полом, накладной мойкой, черным фартуком, серой столешницей и открытыми фасадами
Пример оригинального дизайна: большой параллельный домашний бар в современном стиле с мойкой, темными деревянными фасадами, мраморной столешницей, полом из керамогранита, серым полом, накладной мойкой, черным фартуком, серой столешницей и открытыми фасадами
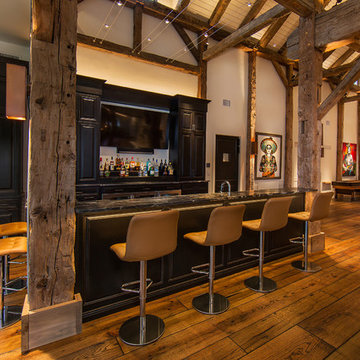
The lighting design in this rustic barn with a modern design was the designed and built by lighting designer Mike Moss. This was not only a dream to shoot because of my love for rustic architecture but also because the lighting design was so well done it was a ease to capture. Photography by Vernon Wentz of Ad Imagery

DND Speakeasy bar at Vintry & Mercer hotel
Пример оригинального дизайна: большой параллельный домашний бар в викторианском стиле с мойкой, накладной мойкой, фасадами с утопленной филенкой, темными деревянными фасадами, мраморной столешницей, черным фартуком, фартуком из мрамора, полом из керамогранита, коричневым полом и черной столешницей
Пример оригинального дизайна: большой параллельный домашний бар в викторианском стиле с мойкой, накладной мойкой, фасадами с утопленной филенкой, темными деревянными фасадами, мраморной столешницей, черным фартуком, фартуком из мрамора, полом из керамогранита, коричневым полом и черной столешницей
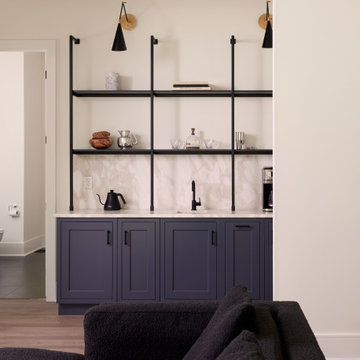
Come make your coffee/tea over here in the wet bar. Open to the relaxing living room / kitchen.
Стильный дизайн: большой параллельный домашний бар в стиле модернизм с мойкой, врезной мойкой, мраморной столешницей, белым фартуком, фартуком из стеклянной плитки, светлым паркетным полом, коричневым полом и белой столешницей - последний тренд
Стильный дизайн: большой параллельный домашний бар в стиле модернизм с мойкой, врезной мойкой, мраморной столешницей, белым фартуком, фартуком из стеклянной плитки, светлым паркетным полом, коричневым полом и белой столешницей - последний тренд

Glamourous dry bar with tall Lincoln marble backsplash and vintage mirror. Flanked by custom deGournay wall mural.
На фото: большой параллельный домашний бар в викторианском стиле с фасадами в стиле шейкер, черными фасадами, мраморной столешницей, белым фартуком, зеркальным фартуком, мраморным полом, бежевым полом и белой столешницей без мойки с
На фото: большой параллельный домашний бар в викторианском стиле с фасадами в стиле шейкер, черными фасадами, мраморной столешницей, белым фартуком, зеркальным фартуком, мраморным полом, бежевым полом и белой столешницей без мойки с
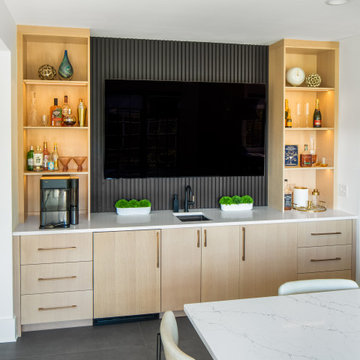
contemporary kitchen, soft touch matt acrylic and riff cut white oak
Источник вдохновения для домашнего уюта: большой домашний бар в современном стиле с плоскими фасадами, черными фасадами, столешницей из кварцевого агломерата, белым фартуком, фартуком из плитки кабанчик, полом из керамогранита, серым полом и белой столешницей
Источник вдохновения для домашнего уюта: большой домашний бар в современном стиле с плоскими фасадами, черными фасадами, столешницей из кварцевого агломерата, белым фартуком, фартуком из плитки кабанчик, полом из керамогранита, серым полом и белой столешницей
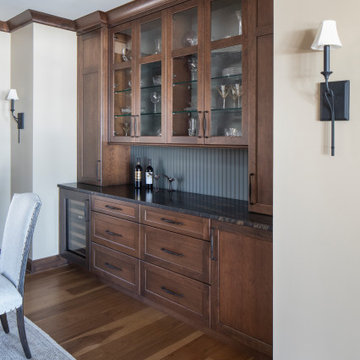
Builder: Michels Homes
Cabinetry Design: Megan Dent
Interior Design: Jami Ludens, Studio M Interiors
Photography: Landmark Photography
Стильный дизайн: большой прямой домашний бар в стиле рустика без мойки, раковины - последний тренд
Стильный дизайн: большой прямой домашний бар в стиле рустика без мойки, раковины - последний тренд

Стильный дизайн: большой прямой домашний бар в стиле неоклассика (современная классика) с мойкой, накладной мойкой, плоскими фасадами, синими фасадами, разноцветным фартуком, светлым паркетным полом, бежевым полом и черной столешницей - последний тренд

Стильный дизайн: большой прямой домашний бар в стиле фьюжн с барной стойкой, стеклянными фасадами, синими фасадами, столешницей из кварцевого агломерата, белым фартуком, фартуком из дерева, светлым паркетным полом и белой столешницей без раковины - последний тренд

Источник вдохновения для домашнего уюта: большой домашний бар в стиле модернизм с плоскими фасадами, коричневыми фасадами, мраморной столешницей, полом из известняка, серым полом и серой столешницей

A former hallway pantry closet was converted into this stylish and useful beverage center. Refrigerated drawers below the espresso machine keep ingredients cool, and a Calacatta quartzite insert repeats the finishes and materials used in the neighboring kitchen.
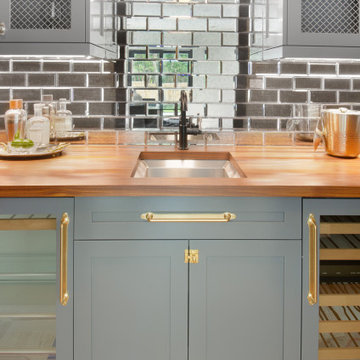
Свежая идея для дизайна: большой прямой домашний бар в современном стиле с мойкой, врезной мойкой, фасадами в стиле шейкер, серыми фасадами, деревянной столешницей, зеркальным фартуком, светлым паркетным полом и бежевым полом - отличное фото интерьера

The homeowners had a very specific vision for their large daylight basement. To begin, Neil Kelly's team, led by Portland Design Consultant Fabian Genovesi, took down numerous walls to completely open up the space, including the ceilings, and removed carpet to expose the concrete flooring. The concrete flooring was repaired, resurfaced and sealed with cracks in tact for authenticity. Beams and ductwork were left exposed, yet refined, with additional piping to conceal electrical and gas lines. Century-old reclaimed brick was hand-picked by the homeowner for the east interior wall, encasing stained glass windows which were are also reclaimed and more than 100 years old. Aluminum bar-top seating areas in two spaces. A media center with custom cabinetry and pistons repurposed as cabinet pulls. And the star of the show, a full 4-seat wet bar with custom glass shelving, more custom cabinetry, and an integrated television-- one of 3 TVs in the space. The new one-of-a-kind basement has room for a professional 10-person poker table, pool table, 14' shuffleboard table, and plush seating.
Большой домашний бар – фото дизайна интерьера
1