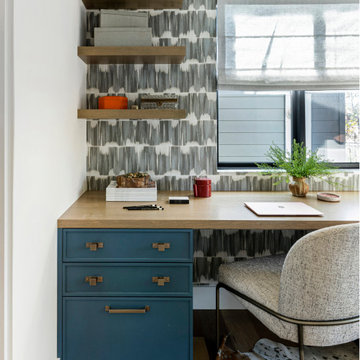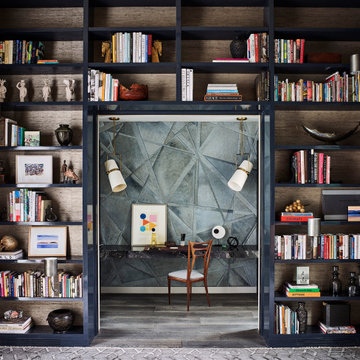Бирюзовый кабинет – фото дизайна интерьера
Сортировать:
Бюджет
Сортировать:Популярное за сегодня
1 - 20 из 3 210 фото
1 из 2

На фото: кабинет в стиле неоклассика (современная классика) с разноцветными стенами, светлым паркетным полом, отдельно стоящим рабочим столом, коричневым полом и панелями на стенах без камина с

Свежая идея для дизайна: кабинет в стиле кантри с паркетным полом среднего тона, стандартным камином, фасадом камина из дерева, синим полом и синими стенами - отличное фото интерьера

The family living in this shingled roofed home on the Peninsula loves color and pattern. At the heart of the two-story house, we created a library with high gloss lapis blue walls. The tête-à-tête provides an inviting place for the couple to read while their children play games at the antique card table. As a counterpoint, the open planned family, dining room, and kitchen have white walls. We selected a deep aubergine for the kitchen cabinetry. In the tranquil master suite, we layered celadon and sky blue while the daughters' room features pink, purple, and citrine.

Custom home designed with inspiration from the owner living in New Orleans. Study was design to be masculine with blue painted built in cabinetry, brick fireplace surround and wall. Custom built desk with stainless counter top, iron supports and and reclaimed wood. Bench is cowhide and stainless. Industrial lighting.
Jessie Young - www.realestatephotographerseattle.com
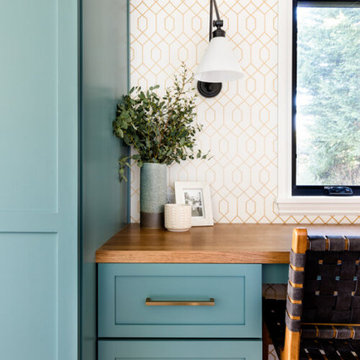
Set in the charming neighborhood of Wedgwood, this Cape Cod-style home needed a major update to satisfy our client's lifestyle needs. The living room, dining room, and kitchen were all separated, making it hard for our clients to carry out day-to-day life with small kids or adequately entertain. Our client also loved to cook for her family, so having a large open concept kitchen where she could cook, keep tabs on the kids, and entertain simultaneously was very important. To accommodate those needs, we bumped out the back and side of the house and eliminated all the walls in the home's communal areas. Adding on to the back of the house also created space in the basement where they could add a separate entrance and mudroom.
We wanted to make sure to blend the character of this home with the client's love for color, modern flare, and updated finishes. So we decided to keep the original fireplace and give it a fresh look with tile, add new hardwood in a lighter stain to match the existing and bring in pops of color through the kitchen cabinets and furnishings. New windows, siding, and a fresh coat of paint were added to give this home the curbside appeal it deserved.
In the second phase of this remodel, we transformed the basement bathroom and storage room into a primary suite. With the addition of baby number three, our clients wanted to create a retreat they could call their own. Bringing in soft, muted tones made their bedroom feel calm and collected, a relaxing place to land after a busy day. With our client’s love of patterned tile, we decided to go a little bolder in the bathroom with the flooring and vanity wall. Adding the marble in the shower and on the countertop helped balance the bold tile choices and keep both spaces feeling cohesive.
---
Project designed by interior design studio Kimberlee Marie Interiors. They serve the Seattle metro area including Seattle, Bellevue, Kirkland, Medina, Clyde Hill, and Hunts Point.
For more about Kimberlee Marie Interiors, see here: https://www.kimberleemarie.com/
To learn more about this project, see here
https://www.kimberleemarie.com/wedgwoodremodel

Beautiful open floor plan with vaulted ceilings and an office niche. Norman Sizemore photographer
Источник вдохновения для домашнего уюта: кабинет в стиле ретро с темным паркетным полом, угловым камином, фасадом камина из кирпича, встроенным рабочим столом, коричневым полом и сводчатым потолком
Источник вдохновения для домашнего уюта: кабинет в стиле ретро с темным паркетным полом, угловым камином, фасадом камина из кирпича, встроенным рабочим столом, коричневым полом и сводчатым потолком

Источник вдохновения для домашнего уюта: кабинет в классическом стиле с бежевыми стенами, паркетным полом среднего тона, отдельно стоящим рабочим столом, коричневым полом, потолком с обоями, панелями на части стены и обоями на стенах

This home was built in an infill lot in an older, established, East Memphis neighborhood. We wanted to make sure that the architecture fits nicely into the mature neighborhood context. The clients enjoy the architectural heritage of the English Cotswold and we have created an updated/modern version of this style with all of the associated warmth and charm. As with all of our designs, having a lot of natural light in all the spaces is very important. The main gathering space has a beamed ceiling with windows on multiple sides that allows natural light to filter throughout the space and also contains an English fireplace inglenook. The interior woods and exterior materials including the brick and slate roof were selected to enhance that English cottage architecture.
Builder: Eddie Kircher Construction
Interior Designer: Rhea Crenshaw Interiors
Photographer: Ross Group Creative

A multifunctional space serves as a den and home office with library shelving and dark wood throughout
Photo by Ashley Avila Photography
Источник вдохновения для домашнего уюта: большой домашняя библиотека в классическом стиле с коричневыми стенами, темным паркетным полом, стандартным камином, фасадом камина из дерева, коричневым полом, кессонным потолком и панелями на части стены
Источник вдохновения для домашнего уюта: большой домашняя библиотека в классическом стиле с коричневыми стенами, темным паркетным полом, стандартным камином, фасадом камина из дерева, коричневым полом, кессонным потолком и панелями на части стены

Anna Stathaki
Свежая идея для дизайна: кабинет в классическом стиле с зелеными стенами, паркетным полом среднего тона, отдельно стоящим рабочим столом и коричневым полом - отличное фото интерьера
Свежая идея для дизайна: кабинет в классическом стиле с зелеными стенами, паркетным полом среднего тона, отдельно стоящим рабочим столом и коричневым полом - отличное фото интерьера

Mid-Century update to a home located in NW Portland. The project included a new kitchen with skylights, multi-slide wall doors on both sides of the home, kitchen gathering desk, children's playroom, and opening up living room and dining room ceiling to dramatic vaulted ceilings. The project team included Risa Boyer Architecture. Photos: Josh Partee

Builder- Patterson Custom Homes
Finish Carpentry- Bo Thayer, Moonwood Homes
Architect: Brandon Architects
Interior Designer: Bonesteel Trout Hall
Photographer: Ryan Garvin; David Tosti

Modern-glam full house design project.
Photography by: Jenny Siegwart
На фото: рабочее место среднего размера в стиле модернизм с полом из известняка, встроенным рабочим столом, серым полом и серыми стенами
На фото: рабочее место среднего размера в стиле модернизм с полом из известняка, встроенным рабочим столом, серым полом и серыми стенами

На фото: кабинет в классическом стиле с серыми стенами, темным паркетным полом, встроенным рабочим столом и коричневым полом без камина с
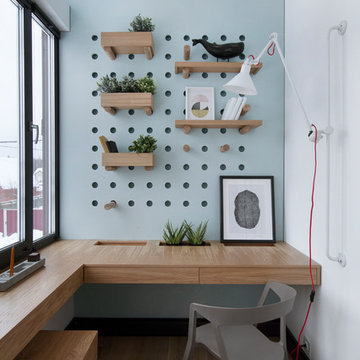
Пример оригинального дизайна: рабочее место в современном стиле с белыми стенами, паркетным полом среднего тона, встроенным рабочим столом и коричневым полом

Thomas Kuoh
На фото: домашняя библиотека в классическом стиле с синими стенами, темным паркетным полом и отдельно стоящим рабочим столом
На фото: домашняя библиотека в классическом стиле с синими стенами, темным паркетным полом и отдельно стоящим рабочим столом
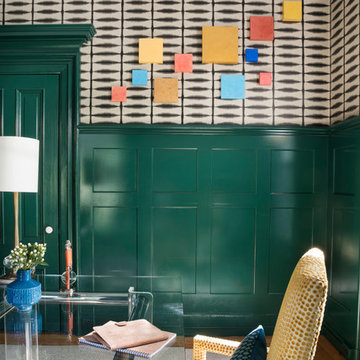
photo by Sabrina Cole Quinn
Пример оригинального дизайна: рабочее место среднего размера в стиле фьюжн с зелеными стенами, паркетным полом среднего тона и отдельно стоящим рабочим столом
Пример оригинального дизайна: рабочее место среднего размера в стиле фьюжн с зелеными стенами, паркетным полом среднего тона и отдельно стоящим рабочим столом
Бирюзовый кабинет – фото дизайна интерьера
1
