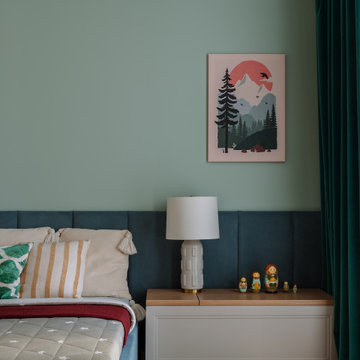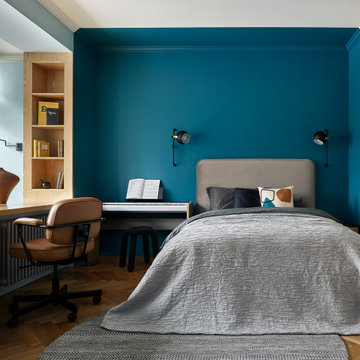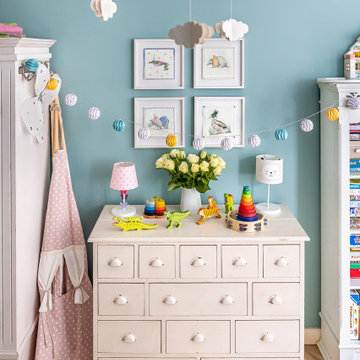Бирюзовая детская комната – фото дизайна интерьера
Сортировать:
Бюджет
Сортировать:Популярное за сегодня
1 - 20 из 5 953 фото
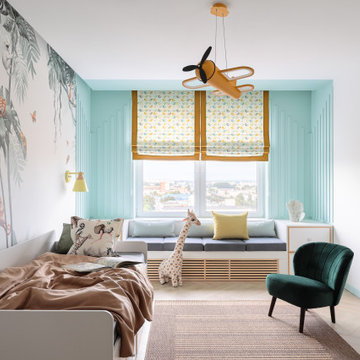
Нежная детская с акцентной стеной у окна, мягкой зоной для отдыха и игр.
На фото: детская среднего размера в современном стиле с белыми стенами, паркетным полом среднего тона и коричневым полом для ребенка от 4 до 10 лет
На фото: детская среднего размера в современном стиле с белыми стенами, паркетным полом среднего тона и коричневым полом для ребенка от 4 до 10 лет
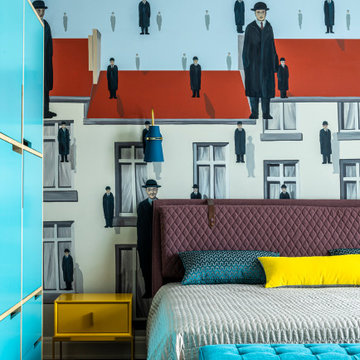
Свежая идея для дизайна: детская в стиле фьюжн - отличное фото интерьера

Our clients purchased a new house, but wanted to add their own personal style and touches to make it really feel like home. We added a few updated to the exterior, plus paneling in the entryway and formal sitting room, customized the master closet, and cosmetic updates to the kitchen, formal dining room, great room, formal sitting room, laundry room, children’s spaces, nursery, and master suite. All new furniture, accessories, and home-staging was done by InHance. Window treatments, wall paper, and paint was updated, plus we re-did the tile in the downstairs powder room to glam it up. The children’s bedrooms and playroom have custom furnishings and décor pieces that make the rooms feel super sweet and personal. All the details in the furnishing and décor really brought this home together and our clients couldn’t be happier!
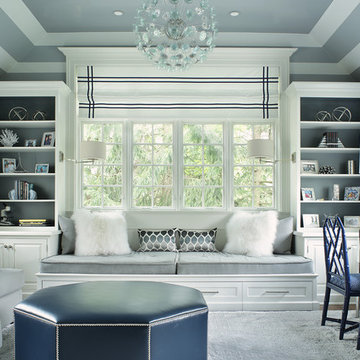
A multi purpose room for the kids. This rooms serves as a hang out space, sleep over room with built in trundle bed, homework space with a custom desk and just a space for kids to get away from it all. Photography by Peter Rymwid.
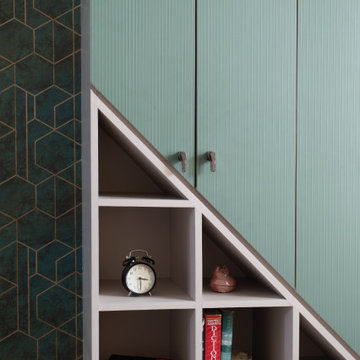
tep into the lap of luxury and modernity with our stunning interior photography album, featuring a sprawling 2200 square feet apartment. This exquisite space boasts French windows that flood every corner with natural light, creating an inviting ambiance. The high 12-foot ceilings give an unparalleled sense of spaciousness.
Explore the four beautifully designed bedrooms, including a lavish master suite, a cozy kids' room, a serene prayer room, and a versatile media room. The grand living room is adorned with a seven-seater sofa and modern kitchen featuring high chairs – a perfect blend of style and functionality.
But what truly sets this apartment apart is its breathtaking 29th-floor location, offering mesmerizing views of Mumbai and the sparkling sea. Situated in the prestigious Kohinoor building and owned by the visionary leader of an IT firm, this space is a testament to opulence and contemporary living.
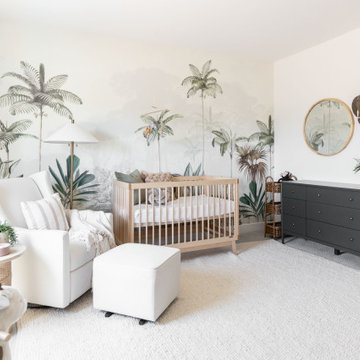
Monterosa Street Nursery
На фото: нейтральная комната для малыша в скандинавском стиле с белыми стенами, ковровым покрытием, бежевым полом и обоями на стенах
На фото: нейтральная комната для малыша в скандинавском стиле с белыми стенами, ковровым покрытием, бежевым полом и обоями на стенах

The down-to-earth interiors in this Austin home are filled with attractive textures, colors, and wallpapers.
Project designed by Sara Barney’s Austin interior design studio BANDD DESIGN. They serve the entire Austin area and its surrounding towns, with an emphasis on Round Rock, Lake Travis, West Lake Hills, and Tarrytown.
For more about BANDD DESIGN, click here: https://bandddesign.com/
To learn more about this project, click here:
https://bandddesign.com/austin-camelot-interior-design/

Christian Garibaldi
Идея дизайна: детская среднего размера: освещение в стиле неоклассика (современная классика) с синими стенами, ковровым покрытием, серым полом и спальным местом для подростка, девочки
Идея дизайна: детская среднего размера: освещение в стиле неоклассика (современная классика) с синими стенами, ковровым покрытием, серым полом и спальным местом для подростка, девочки
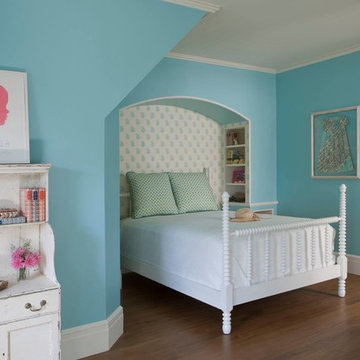
На фото: детская среднего размера в классическом стиле с спальным местом, синими стенами, паркетным полом среднего тона и коричневым полом для девочки, ребенка от 4 до 10 лет с
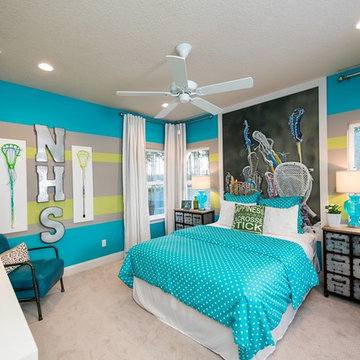
Nathan Deremer
Стильный дизайн: детская в стиле неоклассика (современная классика) с спальным местом, разноцветными стенами и ковровым покрытием для подростка, девочки - последний тренд
Стильный дизайн: детская в стиле неоклассика (современная классика) с спальным местом, разноцветными стенами и ковровым покрытием для подростка, девочки - последний тренд
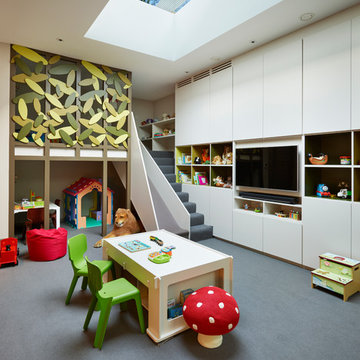
A children's playroom or should we say paradise, featuring a mezzanine treehouse with slide and steps. Lots of storage helps keep the bulk of toys away but open shelving displays some colourful books and toys that youngsters can grab and play with. Fantastic roof light brings light into this basement playroom and provides views of the trees outside.

Joe Coulson photos, renew properties construction
Идея дизайна: огромная нейтральная детская в стиле кантри с спальным местом, ковровым покрытием и синими стенами для ребенка от 4 до 10 лет
Идея дизайна: огромная нейтральная детская в стиле кантри с спальным местом, ковровым покрытием и синими стенами для ребенка от 4 до 10 лет
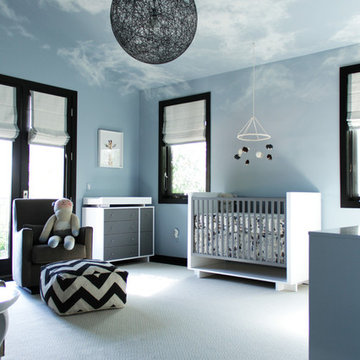
Nursery Remodel Los Angeles, CA
Photographer: Casey Hale
На фото: нейтральная комната для малыша среднего размера: освещение в современном стиле с синими стенами с
На фото: нейтральная комната для малыша среднего размера: освещение в современном стиле с синими стенами с
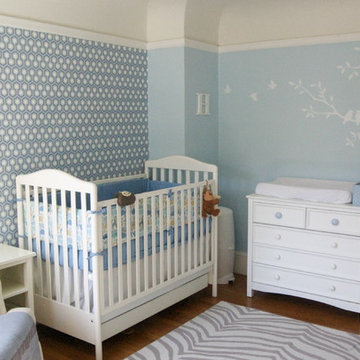
На фото: комната для малыша в современном стиле с синими стенами и паркетным полом среднего тона для мальчика с
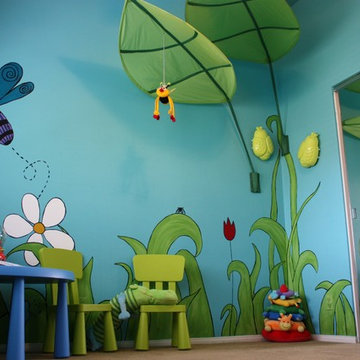
Свежая идея для дизайна: детская с игровой в стиле фьюжн с синими стенами - отличное фото интерьера

In this formerly unfinished room above a garage, we were tasked with creating the ultimate kids’ space that could easily be used for adult guests as well. Our space was limited, but our client’s imagination wasn’t! Bold, fun, summertime colors, layers of pattern, and a strong emphasis on architectural details make for great vignettes at every turn.
With many collaborations and revisions, we created a space that sleeps 8, offers a game/project table, a cozy reading space, and a full bathroom. The game table and banquette, bathroom vanity, locker wall, and unique bunks were custom designed by Bayberry Cottage and all allow for tons of clever storage spaces.
This is a space created for loved ones and a lifetime of memories of a fabulous lakefront vacation home!
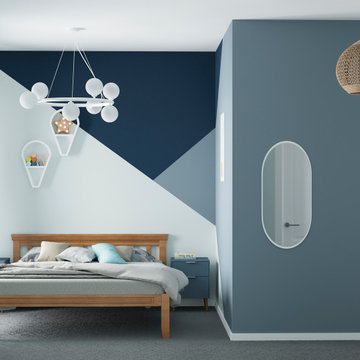
Redesign of the room into the nursery. Painted walls with accents.
Свежая идея для дизайна: маленькая комната для малыша в стиле фьюжн для на участке и в саду - отличное фото интерьера
Свежая идея для дизайна: маленькая комната для малыша в стиле фьюжн для на участке и в саду - отличное фото интерьера
Бирюзовая детская комната – фото дизайна интерьера
1


