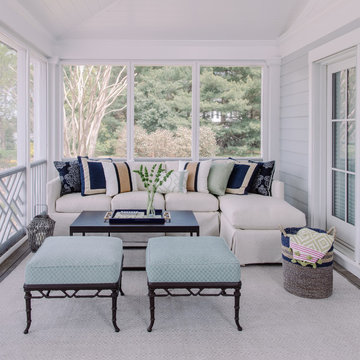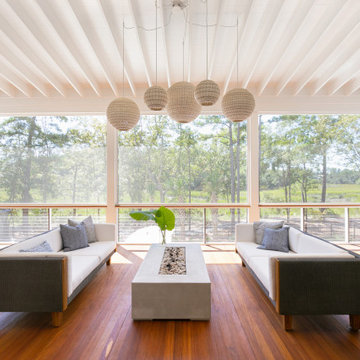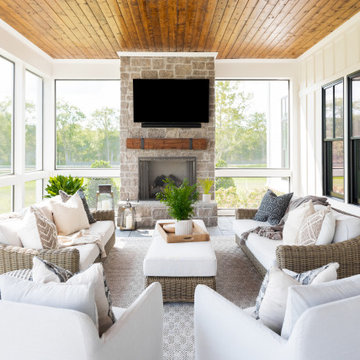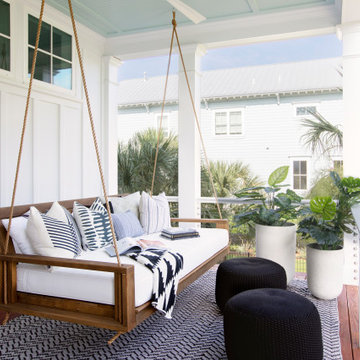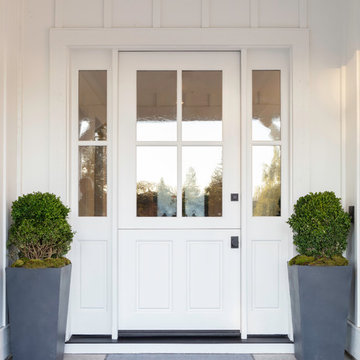Фото: белая веранда

Screen porch off of the dining room
Источник вдохновения для домашнего уюта: веранда на боковом дворе в морском стиле с настилом, навесом и крыльцом с защитной сеткой
Источник вдохновения для домашнего уюта: веранда на боковом дворе в морском стиле с настилом, навесом и крыльцом с защитной сеткой
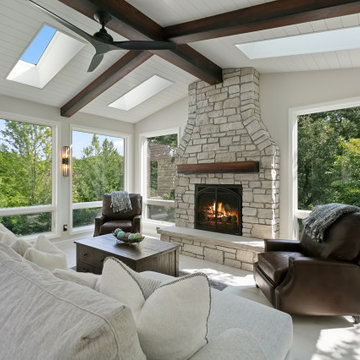
4 Season Porch Addition filled with light form windows and skylights. Ceiling with beams and ship lap, Marvin Ultimate bifold door allows for total open connection between porch and kitchen and dining room.
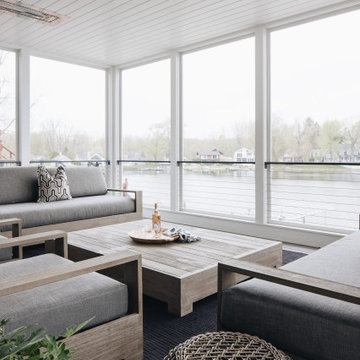
Стильный дизайн: веранда на заднем дворе в морском стиле с крыльцом с защитной сеткой, настилом, навесом и перилами из тросов - последний тренд
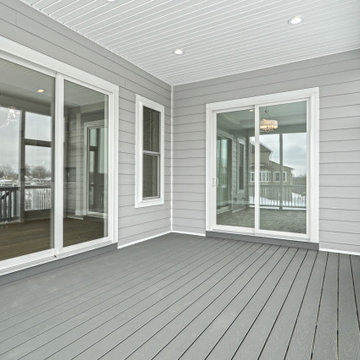
Стильный дизайн: огромная веранда на заднем дворе в стиле ретро с крыльцом с защитной сеткой, настилом и навесом - последний тренд
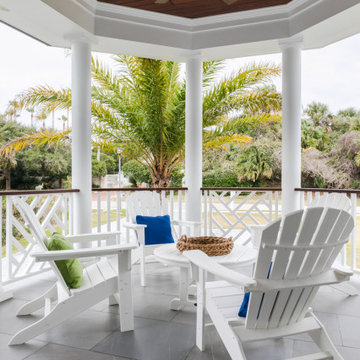
Пример оригинального дизайна: веранда среднего размера на заднем дворе в морском стиле с покрытием из плитки и навесом
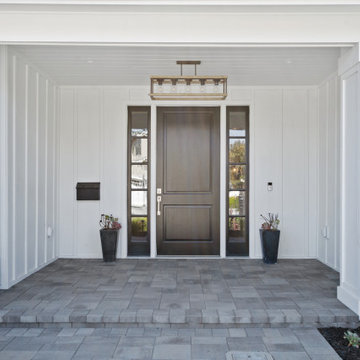
San Carlos, CA Modern Farmhouse - Designed & Built by Bay Builders in 2019.
Стильный дизайн: веранда в стиле кантри - последний тренд
Стильный дизайн: веранда в стиле кантри - последний тренд
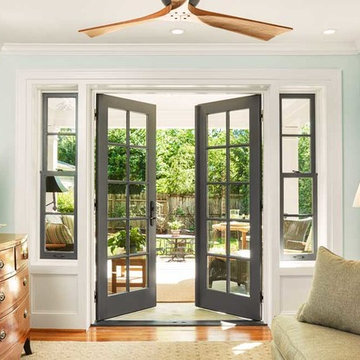
Key to this remodel was opening the exterior family room wall to create light in the formerly dim central living room. In addition to doing away with the screened in porch and increasing the opening size for the patio door, the homeowner chose to install petite custom-made double hung windows in lieu of sidelights. These small Marvin windows allow for additional airflow in the living room and look charming alongside the patio door.
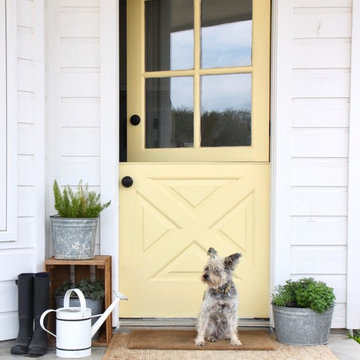
A wood Simpson Dutch door installed for this modern farmhouse mudroom entryway.
Идея дизайна: веранда среднего размера на боковом дворе в стиле кантри с навесом
Идея дизайна: веранда среднего размера на боковом дворе в стиле кантри с навесом
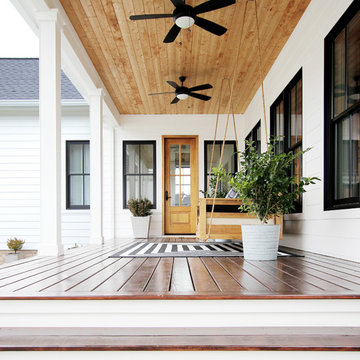
Henry Jones
Источник вдохновения для домашнего уюта: веранда на заднем дворе в стиле кантри
Источник вдохновения для домашнего уюта: веранда на заднем дворе в стиле кантри

Источник вдохновения для домашнего уюта: веранда на заднем дворе в стиле неоклассика (современная классика) с покрытием из каменной брусчатки, навесом и зоной барбекю

Mark Wilson
Пример оригинального дизайна: веранда в стиле неоклассика (современная классика) с настилом и навесом
Пример оригинального дизайна: веранда в стиле неоклассика (современная классика) с настилом и навесом
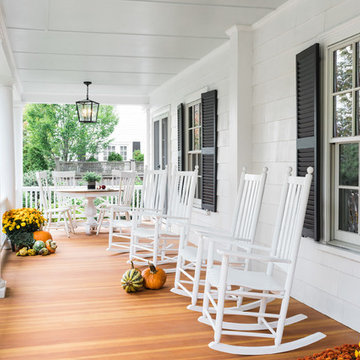
Joyelle West Photography
Свежая идея для дизайна: большая веранда на переднем дворе в классическом стиле с навесом - отличное фото интерьера
Свежая идея для дизайна: большая веранда на переднем дворе в классическом стиле с навесом - отличное фото интерьера
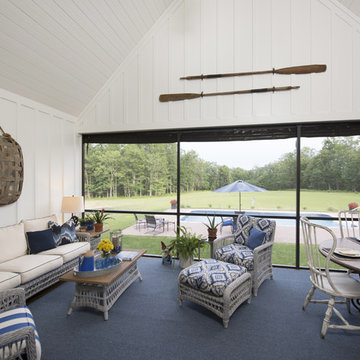
This traditional charmer house plan welcomes with its country porch and prominent gables with decorative brackets. A cathedral ceiling spans the open great and dining rooms of this house plan, with bar seating facing the roomy kitchen. A mud room off the garage includes a pantry, closets, and an e-space for looking up recipes. The master suite features two oversized walk-in closets and a linen closet for extra storage in this house plan.
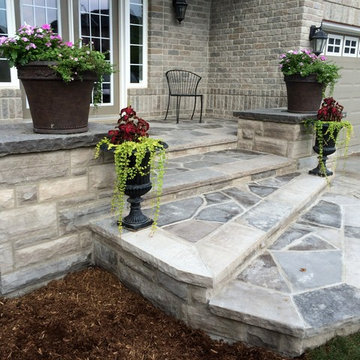
Wiarton natural stone blends in nicely with the existing brick colours. The existing concrete porch has Wiarton building stone veneered to the sides with Random Wiarton flagstone bordered with thick Wiarton capping stone.
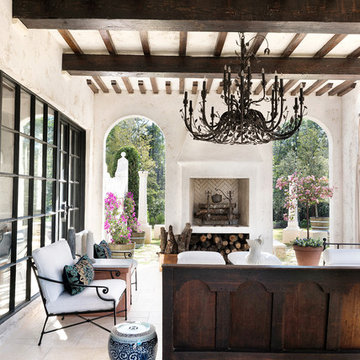
Источник вдохновения для домашнего уюта: большая веранда на заднем дворе в средиземноморском стиле с местом для костра
Фото: белая веранда
1
