Белая кухня – фото дизайна интерьера
Сортировать:
Бюджет
Сортировать:Популярное за сегодня
1 - 20 из 986 фото

1st Place, National Design Award Winning Kitchen.
Remodeling in Warwick, NY. From a dark, un-inspiring kitchen (see before photos), to a bright, white, custom kitchen. Dark wood floors, white carrera marble counters, solid wood island-table and much more.
Photos - Ken Lauben

Adrian Gregorutti
Пример оригинального дизайна: п-образная, светлая кухня-гостиная в классическом стиле с техникой из нержавеющей стали, деревянной столешницей, белыми фасадами, фасадами в стиле шейкер, фартуком цвета металлик, фартуком из металлической плитки, врезной мойкой, островом, темным паркетным полом и барной стойкой
Пример оригинального дизайна: п-образная, светлая кухня-гостиная в классическом стиле с техникой из нержавеющей стали, деревянной столешницей, белыми фасадами, фасадами в стиле шейкер, фартуком цвета металлик, фартуком из металлической плитки, врезной мойкой, островом, темным паркетным полом и барной стойкой

This lovely home sits in one of the most pristine and preserved places in the country - Palmetto Bluff, in Bluffton, SC. The natural beauty and richness of this area create an exceptional place to call home or to visit. The house lies along the river and fits in perfectly with its surroundings.
4,000 square feet - four bedrooms, four and one-half baths
All photos taken by Rachael Boling Photography
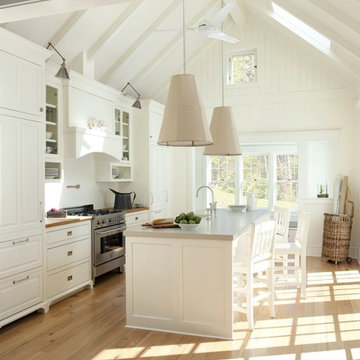
На фото: параллельная кухня в стиле кантри с фасадами с выступающей филенкой, белыми фасадами, столешницей из бетона, техникой под мебельный фасад и барной стойкой

Пример оригинального дизайна: угловая кухня в классическом стиле с техникой из нержавеющей стали, с полувстраиваемой мойкой (с передним бортиком), белыми фасадами, белым фартуком, фартуком из плитки кабанчик и барной стойкой

На фото: п-образная кухня в стиле неоклассика (современная классика) с белым фартуком, фартуком из каменной плиты, техникой из нержавеющей стали, светлым паркетным полом, островом, бежевым полом, белой столешницей, плоскими фасадами, черно-белыми фасадами, барной стойкой, двухцветным гарнитуром и мойкой у окна

На фото: кухня в скандинавском стиле с накладной мойкой, плоскими фасадами, синими фасадами, деревянной столешницей, белым фартуком, полуостровом, серым полом, барной стойкой и двухцветным гарнитуром
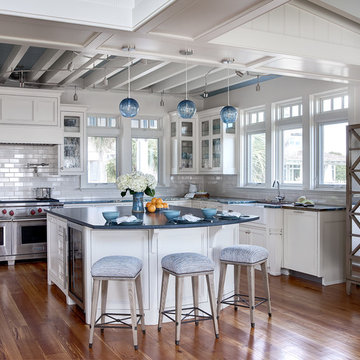
Dustin Peck Photography
Источник вдохновения для домашнего уюта: угловая кухня в морском стиле с с полувстраиваемой мойкой (с передним бортиком), белыми фасадами, белым фартуком, фартуком из плитки кабанчик, техникой из нержавеющей стали, паркетным полом среднего тона, островом, фасадами с утопленной филенкой, барной стойкой и окном
Источник вдохновения для домашнего уюта: угловая кухня в морском стиле с с полувстраиваемой мойкой (с передним бортиком), белыми фасадами, белым фартуком, фартуком из плитки кабанчик, техникой из нержавеющей стали, паркетным полом среднего тона, островом, фасадами с утопленной филенкой, барной стойкой и окном

Angie Seckinger
Свежая идея для дизайна: большая п-образная, светлая кухня в морском стиле с стеклянными фасадами, мраморной столешницей, синим фартуком, техникой из нержавеющей стали, светлым паркетным полом, островом, белыми фасадами, фартуком из плитки кабанчик, обеденным столом и барной стойкой - отличное фото интерьера
Свежая идея для дизайна: большая п-образная, светлая кухня в морском стиле с стеклянными фасадами, мраморной столешницей, синим фартуком, техникой из нержавеющей стали, светлым паркетным полом, островом, белыми фасадами, фартуком из плитки кабанчик, обеденным столом и барной стойкой - отличное фото интерьера
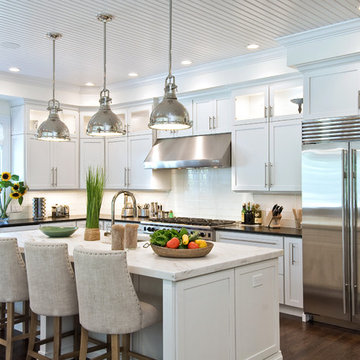
Wainscott South New Construction. Builder: Michael Frank Building Co. Designer: EB Designs
SOLD $5M
Poised on 1.25 acres from which the ocean a mile away is often heard and its breezes most definitely felt, this nearly completed 8,000 +/- sq ft residence offers masterful construction, consummate detail and impressive symmetry on three levels of living space. The journey begins as a double height paneled entry welcomes you into a sun drenched environment over richly stained oak floors. Spread out before you is the great room with coffered 10 ft ceilings and fireplace. Turn left past powder room, into the handsome formal dining room with coffered ceiling and chunky moldings. The heart and soul of your days will happen in the expansive kitchen, professionally equipped and bolstered by a butlers pantry leading to the dining room. The kitchen flows seamlessly into the family room with wainscotted 20' ceilings, paneling and room for a flatscreen TV over the fireplace. French doors open from here to the screened outdoor living room with fireplace. An expansive master with fireplace, his/her closets, steam shower and jacuzzi completes the first level. Upstairs, a second fireplaced master with private terrace and similar amenities reigns over 3 additional ensuite bedrooms. The finished basement offers recreational and media rooms, full bath and two staff lounges with deep window wells The 1.3acre property includes copious lawn and colorful landscaping that frame the Gunite pool and expansive slate patios. A convenient pool bath with access from both inside and outside the house is adjacent to the two car garage. Walk to the stores in Wainscott, bike to ocean at Beach Lane or shop in the nearby villages. Easily the best priced new construction with the most to offer south of the highway today.
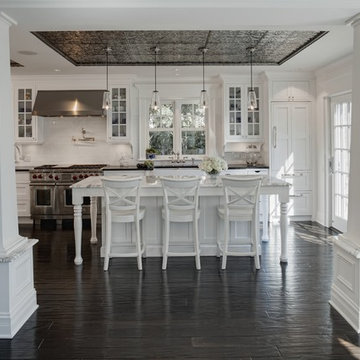
На фото: кухня в классическом стиле с техникой из нержавеющей стали, стеклянными фасадами, белыми фасадами, белым фартуком, фартуком из плитки кабанчик и барной стойкой с
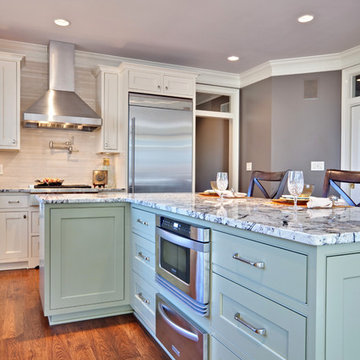
Свежая идея для дизайна: кухня в современном стиле с техникой из нержавеющей стали, гранитной столешницей, фасадами с декоративным кантом, зелеными фасадами, бежевым фартуком, барной стойкой и двухцветным гарнитуром - отличное фото интерьера
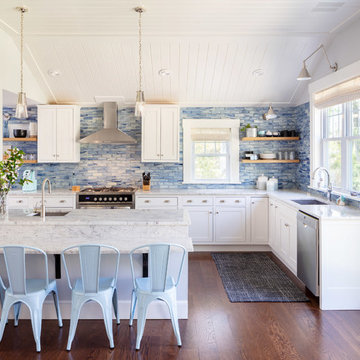
Robert Brewster Photography
Пример оригинального дизайна: угловая кухня в морском стиле с врезной мойкой, фасадами в стиле шейкер, белыми фасадами, синим фартуком, техникой из нержавеющей стали, паркетным полом среднего тона, полуостровом, белой столешницей, окном и мойкой у окна
Пример оригинального дизайна: угловая кухня в морском стиле с врезной мойкой, фасадами в стиле шейкер, белыми фасадами, синим фартуком, техникой из нержавеющей стали, паркетным полом среднего тона, полуостровом, белой столешницей, окном и мойкой у окна
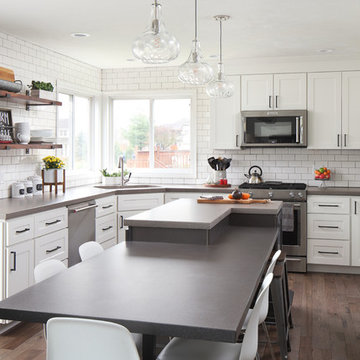
Идея дизайна: кухня в стиле кантри с одинарной мойкой, фасадами в стиле шейкер, белыми фасадами, белым фартуком, фартуком из плитки кабанчик, техникой из нержавеющей стали, темным паркетным полом, островом, коричневым полом, серой столешницей, барной стойкой и мойкой у окна

The homeowners of this Mid Century Modern home in Creve Coeur are a young Architect and his wife and their two young sons. Being avid collectors of Mid Century Modern furniture and furnishings, they purchased their Atomic Ranch home, built in the 1970s, and saw in it a perfect future vessel for their lifestyle. Nothing had been done to the home in 40 years but they saw it as a fresh palette. The walls separating the kitchen from the dining, living, and entry areas were removed. Support beams and columns were created to hold the loads. The kitchen and laundry facilities were gutted and the living areas refurbished. They saw open space with great light, just waiting to be used. As they waited for the perfect time, they continued collecting. The Architect purchased their Claritone, of which less than 50 are in circulation: two are in the Playboy Mansion, and Frank Sinatra had four. They found their Bertoia wire chairs, and Eames and Baby Eames rockers. The chandelier over the dining room was found in a Los Angeles prop studio. The dining table and benches were made from the reclaimed wood of a beam that was removed, custom designed and made by Mwanzi and Co. The flooring is white oak with a white stain. Chairs are by Kartell. The lighting pendants over the island are by Tom Dixon and were found at Centro in St. Louis. Appliances were collected as they found them on sale and were stored in the garage along with the collections, until the time was right.. Even the dog was curated...from a South Central Los Angeles Animal Shelter!
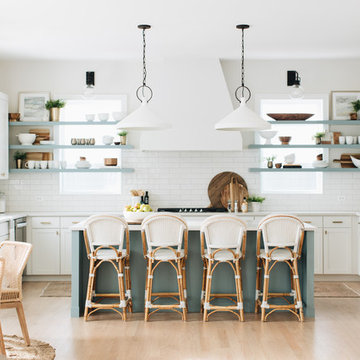
На фото: п-образная, светлая кухня в морском стиле с врезной мойкой, фасадами в стиле шейкер, белыми фасадами, белым фартуком, фартуком из плитки кабанчик, техникой из нержавеющей стали, светлым паркетным полом, островом, бежевым полом, белой столешницей и барной стойкой
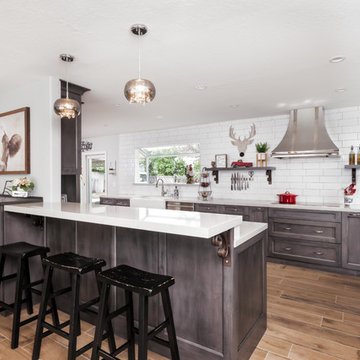
Источник вдохновения для домашнего уюта: кухня в стиле кантри с с полувстраиваемой мойкой (с передним бортиком), фартуком из плитки кабанчик, техникой из нержавеющей стали, полом из керамогранита, фасадами в стиле шейкер, коричневыми фасадами, белым фартуком, полуостровом, коричневым полом, белой столешницей и барной стойкой
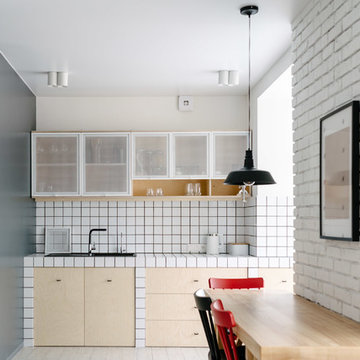
Luciano Spinelli
Источник вдохновения для домашнего уюта: кухня в скандинавском стиле с накладной мойкой, плоскими фасадами, светлыми деревянными фасадами, столешницей из плитки, белым фартуком, бежевым полом и белой столешницей
Источник вдохновения для домашнего уюта: кухня в скандинавском стиле с накладной мойкой, плоскими фасадами, светлыми деревянными фасадами, столешницей из плитки, белым фартуком, бежевым полом и белой столешницей
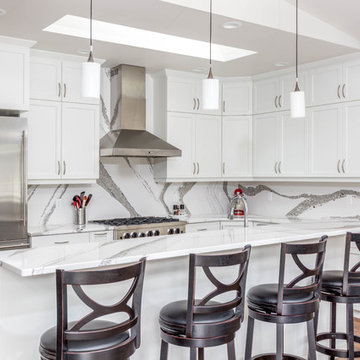
Идея дизайна: угловая кухня в стиле неоклассика (современная классика) с фасадами в стиле шейкер, белыми фасадами, разноцветным фартуком, фартуком из каменной плиты, техникой из нержавеющей стали, паркетным полом среднего тона, островом и разноцветной столешницей

На фото: большая угловая кухня-гостиная в стиле модернизм с врезной мойкой, плоскими фасадами, белыми фасадами, фартуком из стекла, техникой из нержавеющей стали, паркетным полом среднего тона, островом, столешницей из кварцевого агломерата, белым фартуком, белой столешницей, коричневым полом и барной стойкой с
Белая кухня – фото дизайна интерьера
1