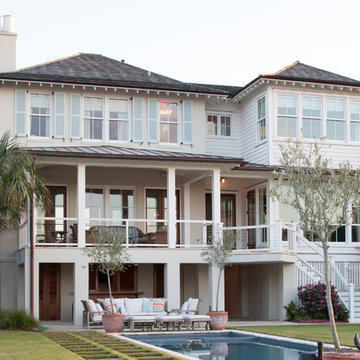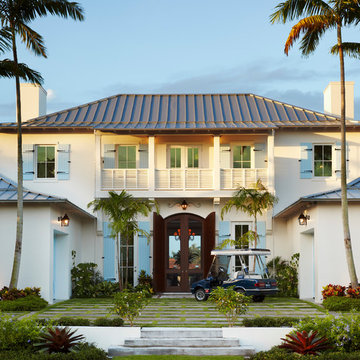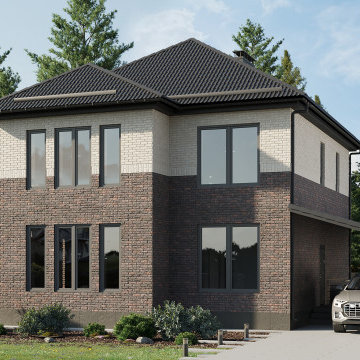Красивые дома с вальмовой крышей – 48 433 фото фасадов
Сортировать:
Бюджет
Сортировать:Популярное за сегодня
1 - 20 из 48 433 фото
1 из 5

На фото: трехэтажный, деревянный частный загородный дом в стиле рустика с вальмовой крышей

Стильный дизайн: маленький, одноэтажный, деревянный, серый частный загородный дом в стиле модернизм с вальмовой крышей, крышей из гибкой черепицы и черной крышей для на участке и в саду - последний тренд

Karen Jackson Photography
Стильный дизайн: большой, двухэтажный, белый частный загородный дом в современном стиле с облицовкой из цементной штукатурки, вальмовой крышей и крышей из гибкой черепицы - последний тренд
Стильный дизайн: большой, двухэтажный, белый частный загородный дом в современном стиле с облицовкой из цементной штукатурки, вальмовой крышей и крышей из гибкой черепицы - последний тренд

While cleaning out the attic of this recently purchased Arlington farmhouse, an amazing view was discovered: the Washington Monument was visible on the horizon.
The architect and owner agreed that this was a serendipitous opportunity. A badly needed renovation and addition of this residence was organized around a grand gesture reinforcing this view shed. A glassy “look out room” caps a new tower element added to the left side of the house and reveals distant views east over the Rosslyn business district and beyond to the National Mall.
A two-story addition, containing a new kitchen and master suite, was placed in the rear yard, where a crumbling former porch and oddly shaped closet addition was removed. The new work defers to the original structure, stepping back to maintain a reading of the historic house. The dwelling was completely restored and repaired, maintaining existing room proportions as much as possible, while opening up views and adding larger windows. A small mudroom appendage engages the landscape and helps to create an outdoor room at the rear of the property. It also provides a secondary entrance to the house from the detached garage. Internally, there is a seamless transition between old and new.
Photos: Hoachlander Davis Photography

Идея дизайна: большой, двухэтажный частный загородный дом в стиле модернизм с облицовкой из цементной штукатурки, вальмовой крышей, металлической крышей и серой крышей

2019 -- Complete re-design and re-build of this 1,600 square foot home including a brand new 600 square foot Guest House located in the Willow Glen neighborhood of San Jose, CA.

Photography: Garett + Carrie Buell of Studiobuell/ studiobuell.com
На фото: большой, двухэтажный, белый частный загородный дом в классическом стиле с вальмовой крышей и крышей из гибкой черепицы с
На фото: большой, двухэтажный, белый частный загородный дом в классическом стиле с вальмовой крышей и крышей из гибкой черепицы с

Columns and stone frame this traditional adaptation of a craftsman front door in the modern farmhouse aesthetic. The long porch overhang separates vertical and horizontal siding materials.

На фото: большой, двухэтажный, синий частный загородный дом в стиле неоклассика (современная классика) с комбинированной облицовкой, вальмовой крышей и крышей из гибкой черепицы

Lane Dittoe Photographs
[FIXE] design house interors
Стильный дизайн: одноэтажный, белый частный загородный дом среднего размера в стиле ретро с облицовкой из цементной штукатурки, вальмовой крышей и крышей из гибкой черепицы - последний тренд
Стильный дизайн: одноэтажный, белый частный загородный дом среднего размера в стиле ретро с облицовкой из цементной штукатурки, вальмовой крышей и крышей из гибкой черепицы - последний тренд

Julia Lynn
Стильный дизайн: белый, трехэтажный дом в морском стиле с вальмовой крышей - последний тренд
Стильный дизайн: белый, трехэтажный дом в морском стиле с вальмовой крышей - последний тренд

Пример оригинального дизайна: огромный, двухэтажный, бежевый частный загородный дом в стиле неоклассика (современная классика) с облицовкой из камня, вальмовой крышей и крышей из гибкой черепицы

Exterior farm house
Photography by Ryan Garvin
Источник вдохновения для домашнего уюта: деревянный, белый, двухэтажный, большой дом в морском стиле с вальмовой крышей
Источник вдохновения для домашнего уюта: деревянный, белый, двухэтажный, большой дом в морском стиле с вальмовой крышей

Awarded by the Classical institute of art and architecture , the linian house has a restrained and simple elevation of doors and windows. By using only a few architectural elements the design relies on both classical proportion and the nature of limestone to reveal it's inherent Beauty. The rhythm of the stone and glass contrast mass and light both inside and out. The entry is only highlighted by a slightly wider opening and a deeper opening Trimmed in the exact Manor of the other French doors on the front elevation. John Cole Photography,

New custom beach home in the Golden Hills of Hermosa Beach, California, melding a modern sensibility in concept, plan and flow w/ traditional design aesthetic elements and detailing.

Свежая идея для дизайна: двухэтажный, бежевый дом в морском стиле с вальмовой крышей - отличное фото интерьера

Photography by Linda Oyama Bryan. http://pickellbuilders.com. Solid White Oak Arched Top Glass Double Front Door with Blue Stone Walkway. Stone webwall with brick soldier course and stucco details. Copper flashing and gutters. Cedar shed dormer and brackets.

Dennis Mayer Photographer
Идея дизайна: двухэтажный, большой, бежевый частный загородный дом с облицовкой из цементной штукатурки, вальмовой крышей и крышей из гибкой черепицы
Идея дизайна: двухэтажный, большой, бежевый частный загородный дом с облицовкой из цементной штукатурки, вальмовой крышей и крышей из гибкой черепицы

На фото: двухэтажный, кирпичный, разноцветный частный загородный дом среднего размера в современном стиле с вальмовой крышей, металлической крышей и серой крышей

Our clients wanted to add on to their 1950's ranch house, but weren't sure whether to go up or out. We convinced them to go out, adding a Primary Suite addition with bathroom, walk-in closet, and spacious Bedroom with vaulted ceiling. To connect the addition with the main house, we provided plenty of light and a built-in bookshelf with detailed pendant at the end of the hall. The clients' style was decidedly peaceful, so we created a wet-room with green glass tile, a door to a small private garden, and a large fir slider door from the bedroom to a spacious deck. We also used Yakisugi siding on the exterior, adding depth and warmth to the addition. Our clients love using the tub while looking out on their private paradise!
Красивые дома с вальмовой крышей – 48 433 фото фасадов
1