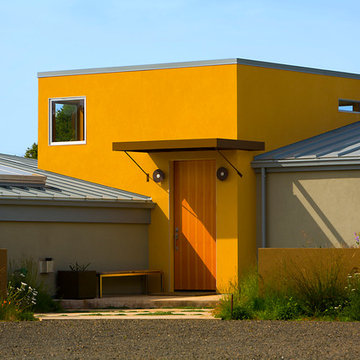Красивые оранжевые дома – 689 фото фасадов
Сортировать:
Бюджет
Сортировать:Популярное за сегодня
1 - 20 из 689 фото
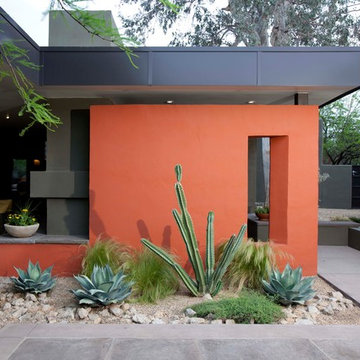
Orange walls showcase sculptural plantings. Photo by Michael Woodall
На фото: одноэтажный, оранжевый дом в современном стиле с
На фото: одноэтажный, оранжевый дом в современном стиле с

This home was in bad shape when we started the design process, but with a lot of hard work and care, we were able to restore all original windows, siding, & railing. A new quarter light front door ties in with the home's craftsman style.
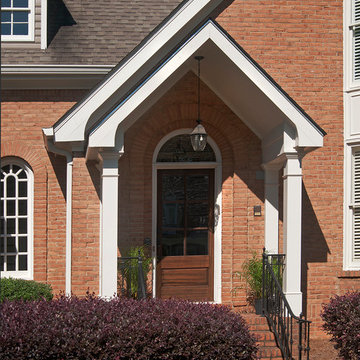
A simple portico over a front door featuring 2 square columns and a light at the apex of its gable ceiling. The portico's roof mirrors and complements the long angle of the home's roof line. This project designed and built by Georgia Front Porch.
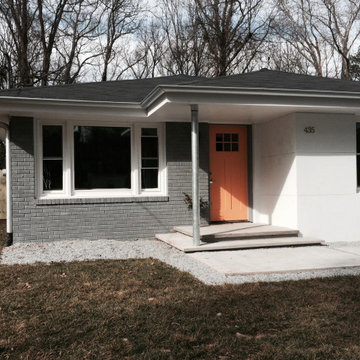
Идея дизайна: маленький, одноэтажный, кирпичный, оранжевый частный загородный дом в стиле неоклассика (современная классика) с вальмовой крышей и серой крышей для на участке и в саду
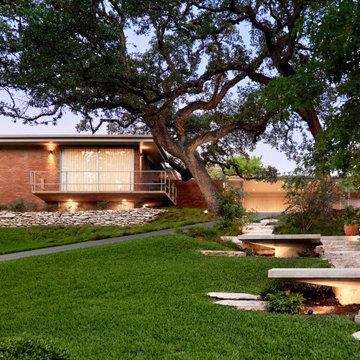
Идея дизайна: одноэтажный, кирпичный, оранжевый частный загородный дом среднего размера в стиле ретро с плоской крышей
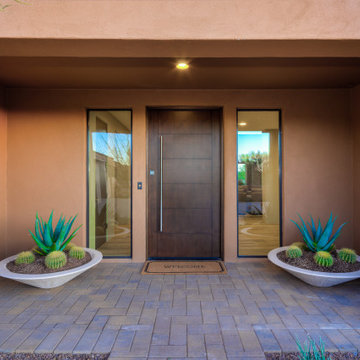
Пример оригинального дизайна: одноэтажный, оранжевый частный загородный дом в стиле модернизм
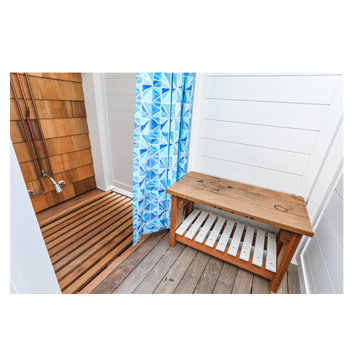
Beautiful Bay Head New Jersey Home remodeled by Baine Contracting. Photography by Osprey Perspectives.
Пример оригинального дизайна: большой, двухэтажный, деревянный, оранжевый частный загородный дом в морском стиле с двускатной крышей и крышей из гибкой черепицы
Пример оригинального дизайна: большой, двухэтажный, деревянный, оранжевый частный загородный дом в морском стиле с двускатной крышей и крышей из гибкой черепицы
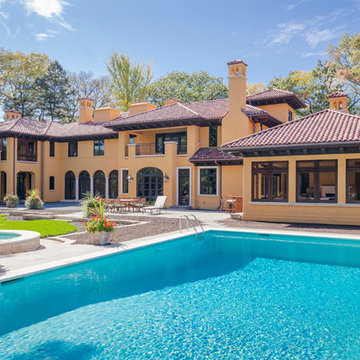
Cable Photography
На фото: двухэтажный, большой, оранжевый дом в средиземноморском стиле с вальмовой крышей и облицовкой из цементной штукатурки
На фото: двухэтажный, большой, оранжевый дом в средиземноморском стиле с вальмовой крышей и облицовкой из цементной штукатурки
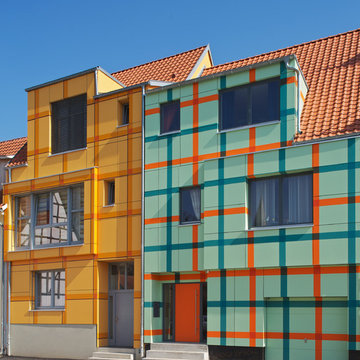
На фото: трехэтажный, оранжевый дом среднего размера в современном стиле с двускатной крышей с
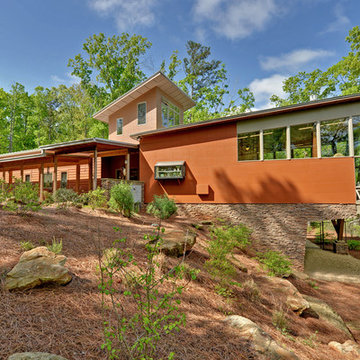
Stuart Wade, Envision Web
Lake Hartwell Custom Homes
by Envision Web
Envision Virtual Tours and High Resolution Photography is your best choice to find just what you are looking for in the Hartwell Area . Knowing the areas and resources of Lake Hartwell is her specialty. Whether you're looking for fishing on Lake Hartwell, information and history of Hartwell Dam and Lake. Learn all about Lake Hartwell here!
Hartwell, Ga. was the Reader's Choice 2009 Best small town to live in. Hartwell is the seat of Hart County and sits upon the southern border of Lake Hartwell. Lake Hartwell is a reservoir bordering Georgia and South Carolina on the Savannah, Tugaloo, and Seneca Rivers.
LAKE HARTWELL is located in the Northeast Georgia Mountains and Upcountry South Carolina. Formed by a Corps of Engineers dam at Hartwell, Georgia and bisected by Interstate 85 as it crosses from Georgia into South Carolina, Hartwell Lake is one of the most accessible lakes in the nation. Less than 2 hours from downtown Atlanta, GA, 2 hours from Charlotte, NC, or 1 hour from Greenville, SC, Lake Hartwell is an ideal location for your residence, retirement, vacation, or investment real estate. Lake Hartwell's 962 miles of shoreline and 56,000 acres feature over 80 public boat ramps, recreation, and park areas with some of the best boating, water-skiing, and fishing in Georgia or South Carolina. GOLF HARTWELL at one of the nearby courses, or just relax on a quiet island or one of many natural sand beaches. Lake Hartwell Water Level
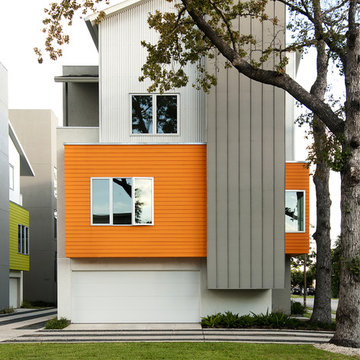
Идея дизайна: трехэтажный, оранжевый дом в современном стиле с комбинированной облицовкой
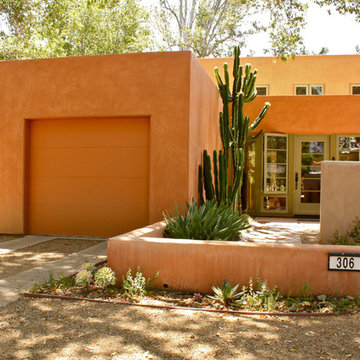
Design and Architecture by Kate Svoboda-Spanbock of HERE Design and Architecture
Shannon Malone © 2012 Houzz
Стильный дизайн: двухэтажный, оранжевый дом в стиле фьюжн с облицовкой из самана и плоской крышей - последний тренд
Стильный дизайн: двухэтажный, оранжевый дом в стиле фьюжн с облицовкой из самана и плоской крышей - последний тренд
На фото: двухэтажный, кирпичный, оранжевый частный загородный дом среднего размера в классическом стиле с двускатной крышей и черепичной крышей

Zola Windows now offers the American Heritage SDH, a high-performance, all-wood simulated double hung window for landmarked and other historic buildings. This replica-quality window has been engineered to include a lower Zola Tilt & Turn and a Fixed upper that provide outstanding performance, all while maintaining the style and proportions of a traditional double hung window.
Today’s renovations of historic buildings are becoming increasingly focused on achieving maximum energy efficiency for reduced monthly utilities costs and a minimized carbon footprint. In energy efficient retrofits, air tightness and R-values of the windows become crucial, which cannot be achieved with sliding windows. Double hung windows, which are very common in older buildings, present a major challenge to architects and builders aiming to significantly improve energy efficiency of historic buildings while preserving their architectural heritage. The Zola American Heritage SDH features R-11 glass and triple air seals. At the same time, it maintains the original architectural aesthetic due to its historic style, proportions, and also the clever use of offset glass planes that create the shadow line that is characteristic of a historic double hung window.
With its triple seals and top of the line low-iron European glass, the American Heritage SDH offers superior acoustic performance. For increased sound protection, Zola also offers the window with custom asymmetrical glazing, which provides up to 51 decibels (dB) of sound deadening performance. The American Heritage SDH also boasts outstanding visible light transmittance of VT=0.71, allowing for maximum daylighting. Zola’s all-wood American Heritage SDH is available in a variety of furniture-grade species, including FSC-certified pine, oak, and meranti.
Photo Credit: Amiaga Architectural Photography
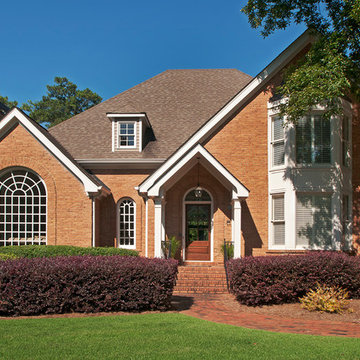
A simple portico over a front door featuring 2 square columns and a light at the apex of its gable ceiling. The portico's roof mirrors and complements the long angle of the home's roof line. This project designed and built by Georgia Front Porch.
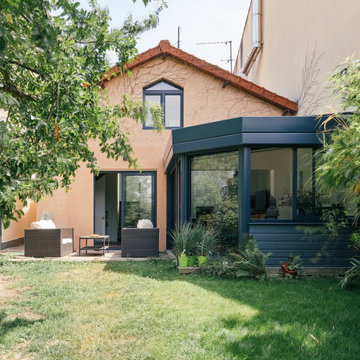
Идея дизайна: трехэтажный, оранжевый таунхаус среднего размера в современном стиле с комбинированной облицовкой, двускатной крышей и крышей из смешанных материалов
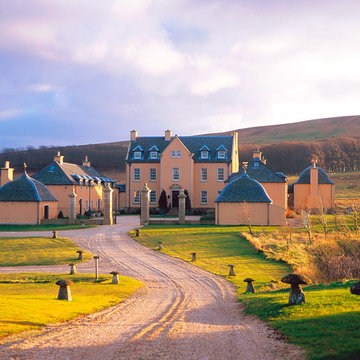
Источник вдохновения для домашнего уюта: трехэтажный, оранжевый дом в классическом стиле

New Moroccan Villa on the Santa Barbara Riviera, overlooking the Pacific ocean and the city. In this terra cotta and deep blue home, we used natural stone mosaics and glass mosaics, along with custom carved stone columns. Every room is colorful with deep, rich colors. In the master bath we used blue stone mosaics on the groin vaulted ceiling of the shower. All the lighting was designed and made in Marrakesh, as were many furniture pieces. The entry black and white columns are also imported from Morocco. We also designed the carved doors and had them made in Marrakesh. Cabinetry doors we designed were carved in Canada. The carved plaster molding were made especially for us, and all was shipped in a large container (just before covid-19 hit the shipping world!) Thank you to our wonderful craftsman and enthusiastic vendors!
Project designed by Maraya Interior Design. From their beautiful resort town of Ojai, they serve clients in Montecito, Hope Ranch, Santa Ynez, Malibu and Calabasas, across the tri-county area of Santa Barbara, Ventura and Los Angeles, south to Hidden Hills and Calabasas.
Architecture by Thomas Ochsner in Santa Barbara, CA
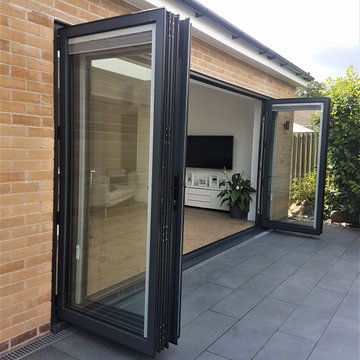
На фото: одноэтажный, кирпичный, оранжевый частный загородный дом среднего размера в современном стиле с плоской крышей, крышей из смешанных материалов и серой крышей с
Красивые оранжевые дома – 689 фото фасадов
1
