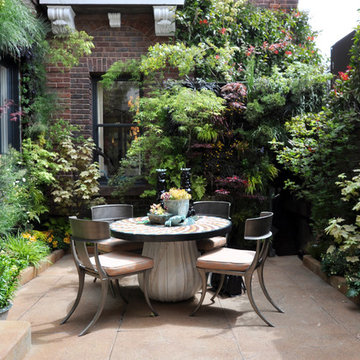Фото: двор с вертикальным садом
Сортировать:
Бюджет
Сортировать:Популярное за сегодня
1 - 20 из 1 199 фото
1 из 2
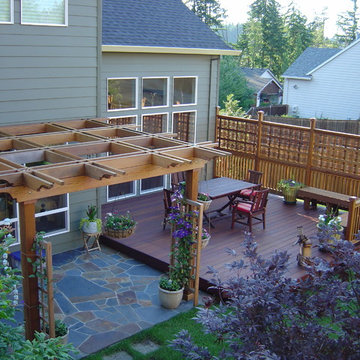
Стильный дизайн: пергола во дворе частного дома среднего размера на заднем дворе в стиле неоклассика (современная классика) с вертикальным садом и настилом - последний тренд
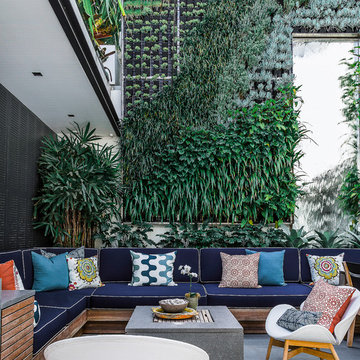
На фото: большой двор на внутреннем дворе в современном стиле с вертикальным садом и мощением тротуарной плиткой без защиты от солнца с
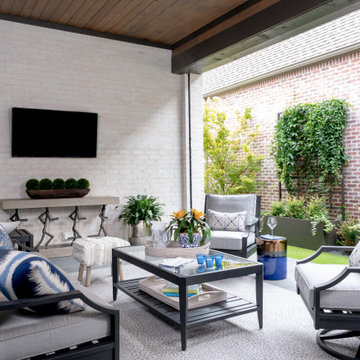
Источник вдохновения для домашнего уюта: двор среднего размера на боковом дворе в стиле неоклассика (современная классика) с вертикальным садом, покрытием из декоративного бетона и навесом
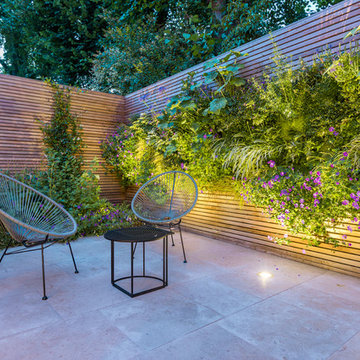
На фото: двор на заднем дворе в современном стиле с вертикальным садом без защиты от солнца с
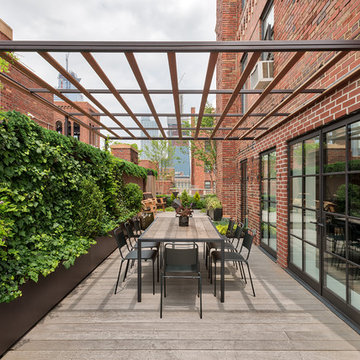
Rafael Leao Lighting Design
Jeffrey Kilmer Photography
Стильный дизайн: большой двор в современном стиле с козырьком, вертикальным садом и настилом - последний тренд
Стильный дизайн: большой двор в современном стиле с козырьком, вертикальным садом и настилом - последний тренд
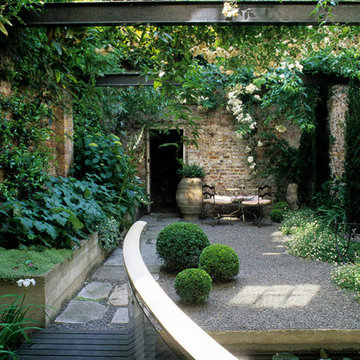
Photo by Marianne Majerus
Идея дизайна: двор на внутреннем дворе в стиле лофт с покрытием из гравия и вертикальным садом без защиты от солнца
Идея дизайна: двор на внутреннем дворе в стиле лофт с покрытием из гравия и вертикальным садом без защиты от солнца
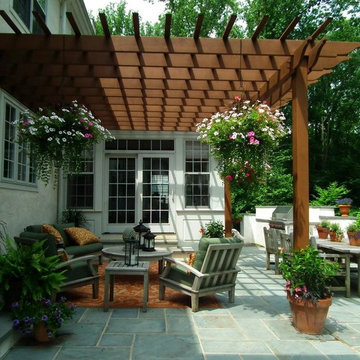
Rob Cardillo
Пример оригинального дизайна: большой двор на заднем дворе в классическом стиле с вертикальным садом и покрытием из каменной брусчатки
Пример оригинального дизайна: большой двор на заднем дворе в классическом стиле с вертикальным садом и покрытием из каменной брусчатки

Свежая идея для дизайна: большой двор на заднем дворе в стиле модернизм с вертикальным садом и настилом без защиты от солнца - отличное фото интерьера
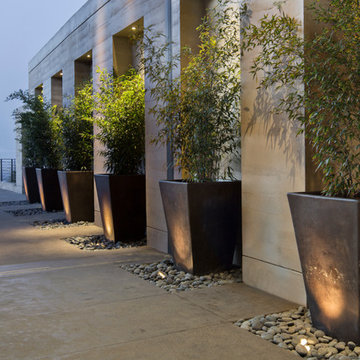
Interior Designer Jacques Saint Dizier
Landscape Architect Dustin Moore of Strata
while with Suzman Cole Design Associates
Frank Paul Perez, Red Lily Studios
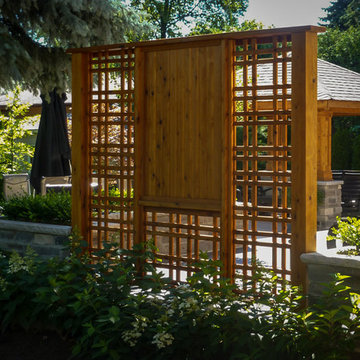
Gazebo, Decks and Patios
Пример оригинального дизайна: маленькая беседка во дворе частного дома на боковом дворе в классическом стиле с вертикальным садом и настилом для на участке и в саду
Пример оригинального дизайна: маленькая беседка во дворе частного дома на боковом дворе в классическом стиле с вертикальным садом и настилом для на участке и в саду
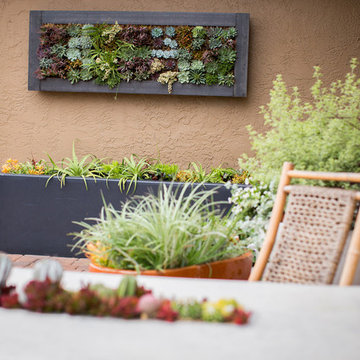
Beki Dawn Photography
Идея дизайна: двор среднего размера на заднем дворе в стиле модернизм с вертикальным садом
Идея дизайна: двор среднего размера на заднем дворе в стиле модернизм с вертикальным садом
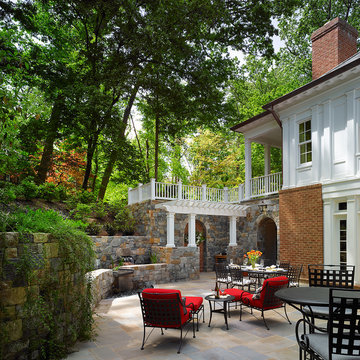
Our client was drawn to the property in Wesley Heights as it was in an established neighborhood of stately homes, on a quiet street with views of park. They wanted a traditional home for their young family with great entertaining spaces that took full advantage of the site.
The site was the challenge. The natural grade of the site was far from traditional. The natural grade at the rear of the property was about thirty feet above the street level. Large mature trees provided shade and needed to be preserved.
The solution was sectional. The first floor level was elevated from the street by 12 feet, with French doors facing the park. We created a courtyard at the first floor level that provide an outdoor entertaining space, with French doors that open the home to the courtyard.. By elevating the first floor level, we were able to allow on-grade parking and a private direct entrance to the lower level pub "Mulligans". An arched passage affords access to the courtyard from a shared driveway with the neighboring homes, while the stone fountain provides a focus.
A sweeping stone stair anchors one of the existing mature trees that was preserved and leads to the elevated rear garden. The second floor master suite opens to a sitting porch at the level of the upper garden, providing the third level of outdoor space that can be used for the children to play.
The home's traditional language is in context with its neighbors, while the design allows each of the three primary levels of the home to relate directly to the outside.
Builder: Peterson & Collins, Inc
Photos © Anice Hoachlander
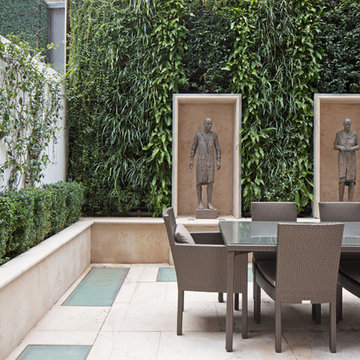
photo by Fisher Hart
На фото: двор в стиле неоклассика (современная классика) с вертикальным садом без защиты от солнца с
На фото: двор в стиле неоклассика (современная классика) с вертикальным садом без защиты от солнца с
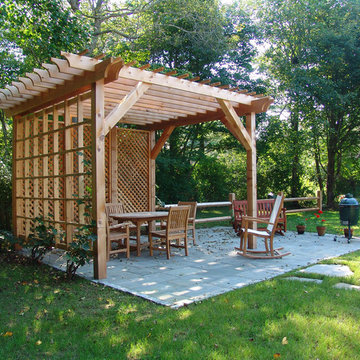
The natural wood pergola and trellis provide shade over the bluestone outdoor entertaining area.
Источник вдохновения для домашнего уюта: пергола во дворе частного дома среднего размера на заднем дворе в классическом стиле с вертикальным садом и покрытием из каменной брусчатки
Источник вдохновения для домашнего уюта: пергола во дворе частного дома среднего размера на заднем дворе в классическом стиле с вертикальным садом и покрытием из каменной брусчатки
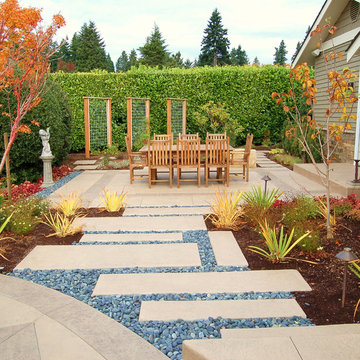
Kim Rooney
Пример оригинального дизайна: большой двор на заднем дворе в современном стиле с мощением тротуарной плиткой и вертикальным садом без защиты от солнца
Пример оригинального дизайна: большой двор на заднем дворе в современном стиле с мощением тротуарной плиткой и вертикальным садом без защиты от солнца
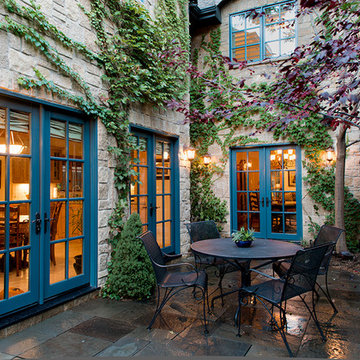
Denver Urban Patio
На фото: двор среднего размера на боковом дворе в классическом стиле с вертикальным садом и покрытием из каменной брусчатки без защиты от солнца
На фото: двор среднего размера на боковом дворе в классическом стиле с вертикальным садом и покрытием из каменной брусчатки без защиты от солнца
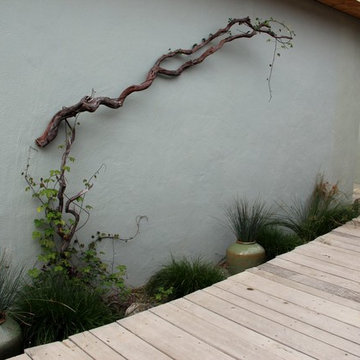
A found manzanita branch becomes an artful addition to a wabi sabi garden.
Источник вдохновения для домашнего уюта: двор среднего размера на заднем дворе в средиземноморском стиле с вертикальным садом и настилом без защиты от солнца
Источник вдохновения для домашнего уюта: двор среднего размера на заднем дворе в средиземноморском стиле с вертикальным садом и настилом без защиты от солнца
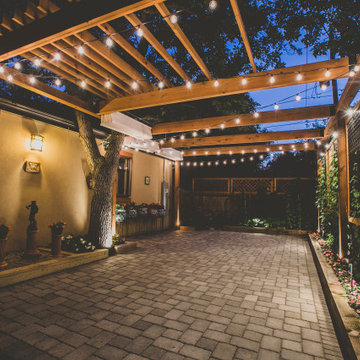
“I am so pleased with all that you did in terms of design and execution.” // Dr. Charles Dinarello
•
Our client, Charles, envisioned a festive space for everyday use as well as larger parties, and through our design and attention to detail, we brought his vision to life and exceeded his expectations. The Campiello is a continuation and reincarnation of last summer’s party pavilion which abarnai constructed to cover and compliment the custom built IL-1beta table, a personalized birthday gift and centerpiece for the big celebration. The fresh new design includes; cedar timbers, Roman shades and retractable vertical shades, a patio extension, exquisite lighting, and custom trellises.
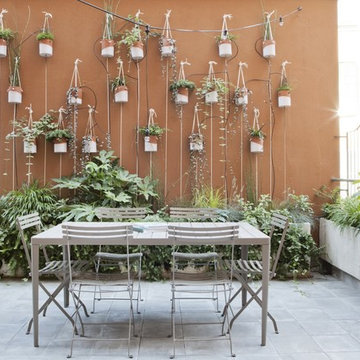
Un giardino deve rappresentare un sogno ad occhi aperti, non un disegno. La terrazza su cui si affacciano quasi tutti gli ambienti della casa è stata pensata come una stanza verde e contemporaneamente come una quinta. Si è scelto di creare un giardino selvaggio di miscanthus e carex, realizzando coni ottici dall’interno delle stanze. Una parete vegetale, mediante l’installazione di vasi in ceramica realizzati da Marlik Ceramic, una giovane designer iraniana. I tiranti in corda uniscono i vasi e creano un disegno geometrico. Ad architettura rigorosa e semplice contrasta bene un giardino disordinato: un ordine dell’architettura nella natura senza ordine
Фото: двор с вертикальным садом
1
