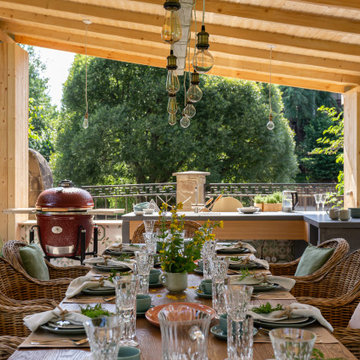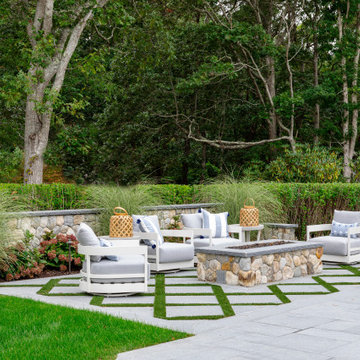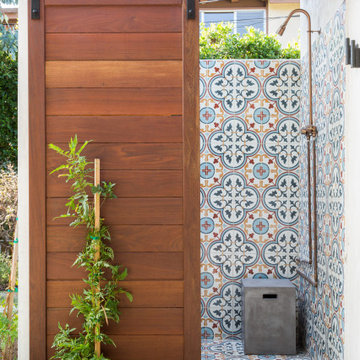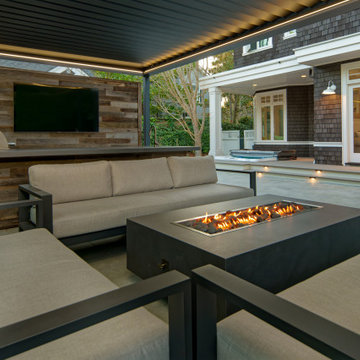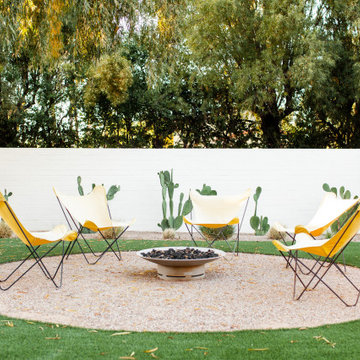Двор
Сортировать:
Бюджет
Сортировать:Популярное за сегодня
1 - 20 из 587 338 фото
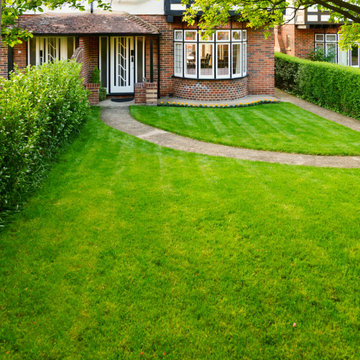
Свежая идея для дизайна: двор в классическом стиле - отличное фото интерьера
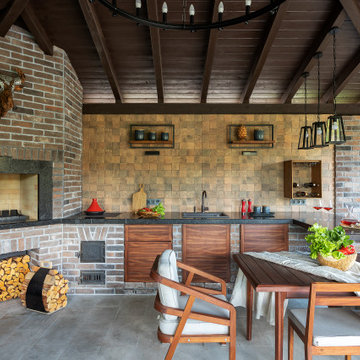
Помещение, площадью 40 кв.м., разделено на три основные зоны: обеденная, зона готовки и отдыха. Особое место в интерьере занимает настоящая печь с дровяником, которая является гордостью заказчиков. Эта зона, идеально дополненная декором из коллекции TIMBOEL, расположена прямо напротив входа и обращает все внимание на себя.
Дизайнеру удалось создать уютную атмосферу, организовать пространство и расставить акценты с помощью предметов интерьера из натуральных материалов.
В проекте представлены следующие элементы из ассортимента Teak House: полки из массива тика коллекции D-BODHI, декор из коллекций TIMBOEL и других.
Find the right local pro for your project

Свежая идея для дизайна: двор на заднем дворе в стиле неоклассика (современная классика) с местом для костра и навесом - отличное фото интерьера
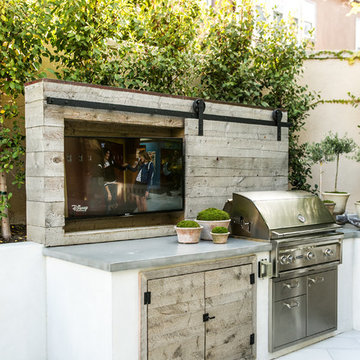
Landscape/exterior design - Molly Wood Garden Design
Photo - Lane Dittoe
Свежая идея для дизайна: двор в морском стиле - отличное фото интерьера
Свежая идея для дизайна: двор в морском стиле - отличное фото интерьера

A complete contemporary backyard project was taken to another level of design. This amazing backyard was completed in the beginning of 2013 in Weston, Florida.
The project included an Outdoor Kitchen with equipment by Lynx, and finished with Emperador Light Marble and a Spanish stone on walls. Also, a 32” X 16” wooden pergola attached to the house with a customized wooden wall for the TV on a structured bench with the same finishes matching the Outdoor Kitchen. The project also consist of outdoor furniture by The Patio District, pool deck with gold travertine material, and an ivy wall with LED lights and custom construction with Black Absolute granite finish and grey stone on walls.
For more information regarding this or any other of our outdoor projects please visit our website at www.luxapatio.com where you may also shop online. You can also visit our showroom located in the Doral Design District (3305 NW 79 Ave Miami FL. 33122) or contact us at 305-477-5141.
URL http://www.luxapatio.com

Backyard fire pit. Taken by Lara Swimmer.
Landscape Design by ModernBackyard
Источник вдохновения для домашнего уюта: двор на заднем дворе в современном стиле с местом для костра и мощением тротуарной плиткой
Источник вдохновения для домашнего уюта: двор на заднем дворе в современном стиле с местом для костра и мощением тротуарной плиткой

Mr. and Mrs. Eades, the owners of this Chicago home, were inspired to build a Kalamazoo outdoor kitchen because of their love of cooking. “The grill became the center point for doing our outdoor kitchen,” Mr. Eades noted. After working long days, Mr. Eades and his wife, prefer to experiment with new recipes in the comfort of their own home. The Hybrid Fire Grill is the focal point of this compact outdoor kitchen. Weather-tight cabinetry was built into the masonry for storage, and an Artisan Fire Pizza Oven sits atop the countertop and allows the Eades’ to cook restaurant quality Neapolitan style pizzas in their own backyard.

At Affordable Hardscapes of Virginia we view ourselves as "Exterior Designers" taking outdoor areas and making them functional, beautiful and pleasurable. Our exciting new approaches to traditional landscaping challenges result in outdoor living areas your family can cherish forever.
Affordable Hardscapes of Virginia is a Design-Build company specializing in unique hardscape design and construction. Our Paver Patios, Retaining Walls, Outdoor Kitchens, Outdoor Fireplaces and Fire Pits add value to your property and bring your quality of life to a new level.

Detached covered patio made of custom milled cypress which is durable and weather-resistant.
Amenities include a full outdoor kitchen, masonry wood burning fireplace and porch swing.

Идея дизайна: двор среднего размера на заднем дворе в классическом стиле с местом для костра и покрытием из гравия без защиты от солнца

Outdoor Gas Fireplace
Идея дизайна: большой двор на заднем дворе в классическом стиле с покрытием из каменной брусчатки и уличным камином
Идея дизайна: большой двор на заднем дворе в классическом стиле с покрытием из каменной брусчатки и уличным камином
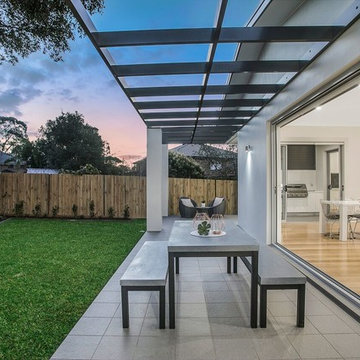
Стильный дизайн: пергола во дворе частного дома в современном стиле с мощением тротуарной плиткой - последний тренд
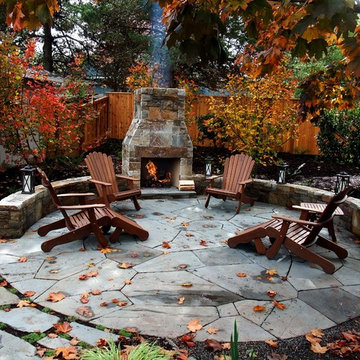
Пример оригинального дизайна: двор в классическом стиле с местом для костра
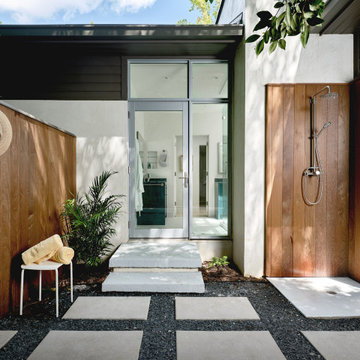
Just outside of the Primary Bath, you'll find a private shower area. The Glass door and sidelite add filtered light into the Primary Bath beyond.
Стильный дизайн: двор в морском стиле - последний тренд
Стильный дизайн: двор в морском стиле - последний тренд
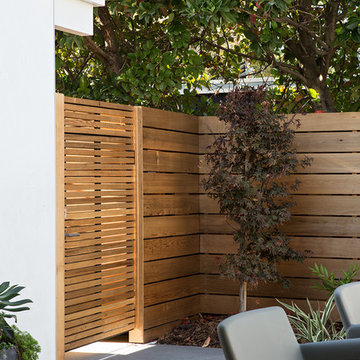
Klopf Architecture, Arterra Landscape Architects, and Flegels Construction updated a classic Eichler open, indoor-outdoor home. Expanding on the original walls of glass and connection to nature that is common in mid-century modern homes. The completely openable walls allow the homeowners to truly open up the living space of the house, transforming it into an open air pavilion, extending the living area outdoors to the private side yards, and taking maximum advantage of indoor-outdoor living opportunities. Taking the concept of borrowed landscape from traditional Japanese architecture, the fountain, concrete bench wall, and natural landscaping bound the indoor-outdoor space. The Truly Open Eichler is a remodeled single-family house in Palo Alto. This 1,712 square foot, 3 bedroom, 2.5 bathroom is located in the heart of the Silicon Valley.
Klopf Architecture Project Team: John Klopf, AIA, Geoff Campen, and Angela Todorova
Landscape Architect: Arterra Landscape Architects
Structural Engineer: Brian Dotson Consulting Engineers
Contractor: Flegels Construction
Photography ©2014 Mariko Reed
Location: Palo Alto, CA
Year completed: 2014
1
