Фото: двор с мощением тротуарной плиткой
Сортировать:
Бюджет
Сортировать:Популярное за сегодня
1 - 20 из 32 335 фото
1 из 2

Backyard fire pit. Taken by Lara Swimmer.
Landscape Design by ModernBackyard
Источник вдохновения для домашнего уюта: двор на заднем дворе в современном стиле с местом для костра и мощением тротуарной плиткой
Источник вдохновения для домашнего уюта: двор на заднем дворе в современном стиле с местом для костра и мощением тротуарной плиткой

At Affordable Hardscapes of Virginia we view ourselves as "Exterior Designers" taking outdoor areas and making them functional, beautiful and pleasurable. Our exciting new approaches to traditional landscaping challenges result in outdoor living areas your family can cherish forever.
Affordable Hardscapes of Virginia is a Design-Build company specializing in unique hardscape design and construction. Our Paver Patios, Retaining Walls, Outdoor Kitchens, Outdoor Fireplaces and Fire Pits add value to your property and bring your quality of life to a new level.
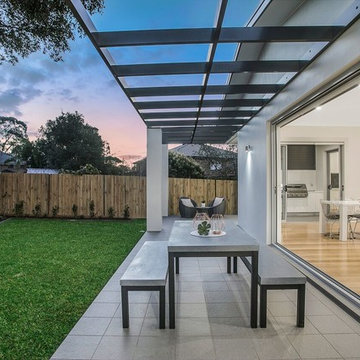
Стильный дизайн: пергола во дворе частного дома в современном стиле с мощением тротуарной плиткой - последний тренд

West Los Angeles
На фото: двор на заднем дворе в современном стиле с мощением тротуарной плиткой с
На фото: двор на заднем дворе в современном стиле с мощением тротуарной плиткой с

Residential home in Santa Cruz, CA
This stunning front and backyard project was so much fun! The plethora of K&D's scope of work included: smooth finished concrete walls, multiple styles of horizontal redwood fencing, smooth finished concrete stepping stones, bands, steps & pathways, paver patio & driveway, artificial turf, TimberTech stairs & decks, TimberTech custom bench with storage, shower wall with bike washing station, custom concrete fountain, poured-in-place fire pit, pour-in-place half circle bench with sloped back rest, metal pergola, low voltage lighting, planting and irrigation! (*Adorable cat not included)

View of rear yard included custom-colored concrete walls, pavers, riverstone and a built-in bench around a firepit. Sliding Glass wall system by Nanawall. All exterior lighting by Bega.
Catherine Nguyen Photography

Источник вдохновения для домашнего уюта: огромная пергола во дворе частного дома на заднем дворе в стиле кантри с мощением тротуарной плиткой и забором
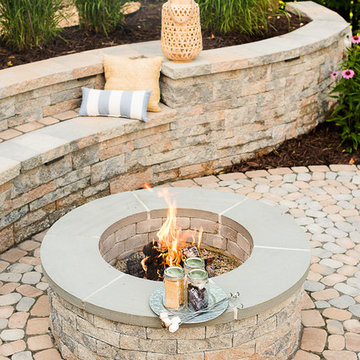
На фото: двор среднего размера на заднем дворе в стиле неоклассика (современная классика) с местом для костра и мощением тротуарной плиткой
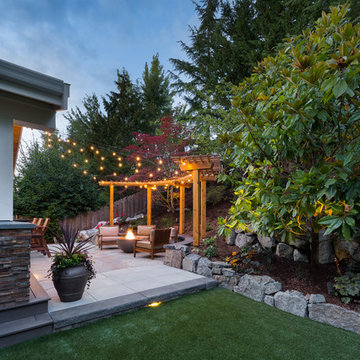
Jimmy White Photography
Идея дизайна: большой двор на заднем дворе в стиле неоклассика (современная классика) с местом для костра и мощением тротуарной плиткой
Идея дизайна: большой двор на заднем дворе в стиле неоклассика (современная классика) с местом для костра и мощением тротуарной плиткой
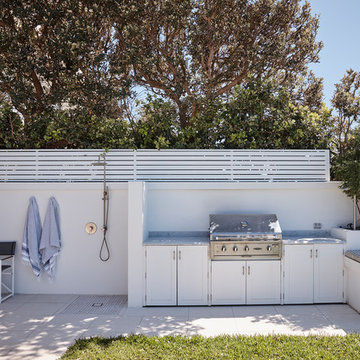
In a unique location on a clifftop overlooking the ocean, an existing pool and rear garden was transformed inline with the ‘Hamptons’ style interiors of the home. The shape of an existing pool was changed to allow for more lawn and usable space. New tiling, rendered walls, planters and salt tolerant planting brought the garden up to date.
The existing undercover alfresco area in this Dover Heights family garden was opened up by lowering the tiling level to create internal height and a sense of spaciousness. The colour palette was purposely limited to match the house with white light greys, green plantings and blue in the furnishings and pool. The addition of a built in BBQ with shaker profile cupboards and marble bench top references the interior styling and brings sophistication to the outdoor space. Baby blue pool lounges and wicker furniture add to the ‘Hamptons’ feel.
Contemporary planters with Bougainvillea has been used to provide a splash of colour along the roof line for most of the year. In a side courtyard synthetic lawn was added to create a children’s play area, complete with elevated fort, cubby house and climbing wall.
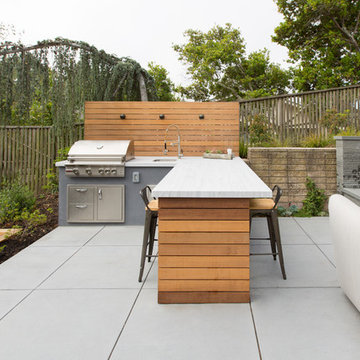
Пример оригинального дизайна: двор на заднем дворе в современном стиле с мощением тротуарной плиткой без защиты от солнца
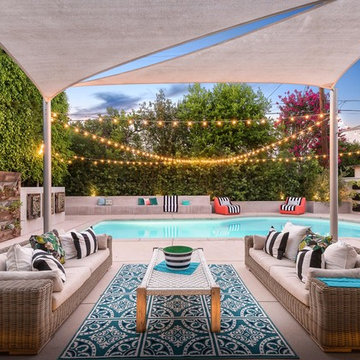
Professional
Пример оригинального дизайна: двор на заднем дворе в современном стиле с растениями в контейнерах, мощением тротуарной плиткой и козырьком
Пример оригинального дизайна: двор на заднем дворе в современном стиле с растениями в контейнерах, мощением тротуарной плиткой и козырьком
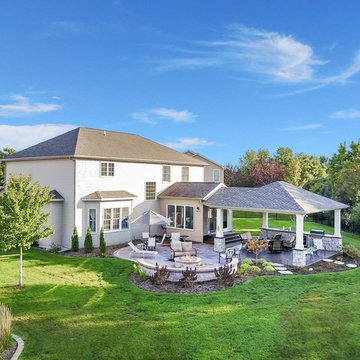
Covered Patio with Built in Grill and Fire Pit
Идея дизайна: двор среднего размера на заднем дворе в классическом стиле с местом для костра, мощением тротуарной плиткой и навесом
Идея дизайна: двор среднего размера на заднем дворе в классическом стиле с местом для костра, мощением тротуарной плиткой и навесом

The patio and fire pit align with the kitchen and dining area of the home and flows outward from the redone existing deck.
Идея дизайна: двор среднего размера на заднем дворе в классическом стиле с мощением тротуарной плиткой и местом для костра без защиты от солнца
Идея дизайна: двор среднего размера на заднем дворе в классическом стиле с мощением тротуарной плиткой и местом для костра без защиты от солнца

Стильный дизайн: двор среднего размера на заднем дворе в стиле кантри с летней кухней, мощением тротуарной плиткой и навесом - последний тренд
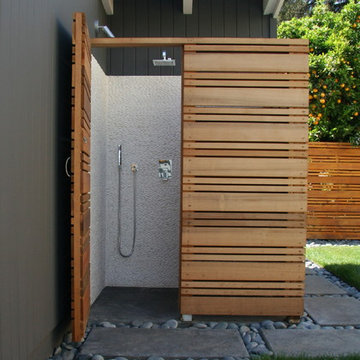
На фото: двор среднего размера на заднем дворе в стиле ретро с мощением тротуарной плиткой

Reverse Shed Eichler
This project is part tear-down, part remodel. The original L-shaped plan allowed the living/ dining/ kitchen wing to be completely re-built while retaining the shell of the bedroom wing virtually intact. The rebuilt entertainment wing was enlarged 50% and covered with a low-slope reverse-shed roof sloping from eleven to thirteen feet. The shed roof floats on a continuous glass clerestory with eight foot transom. Cantilevered steel frames support wood roof beams with eaves of up to ten feet. An interior glass clerestory separates the kitchen and livingroom for sound control. A wall-to-wall skylight illuminates the north wall of the kitchen/family room. New additions at the back of the house add several “sliding” wall planes, where interior walls continue past full-height windows to the exterior, complimenting the typical Eichler indoor-outdoor ceiling and floor planes. The existing bedroom wing has been re-configured on the interior, changing three small bedrooms into two larger ones, and adding a guest suite in part of the original garage. A previous den addition provided the perfect spot for a large master ensuite bath and walk-in closet. Natural materials predominate, with fir ceilings, limestone veneer fireplace walls, anigre veneer cabinets, fir sliding windows and interior doors, bamboo floors, and concrete patios and walks. Landscape design by Bernard Trainor: www.bernardtrainor.com (see “Concrete Jungle” in April 2014 edition of Dwell magazine). Microsoft Media Center installation of the Year, 2008: www.cybermanor.com/ultimate_install.html (automated shades, radiant heating system, and lights, as well as security & sound).
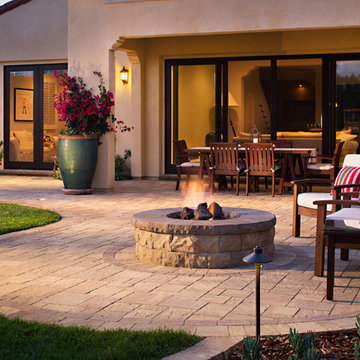
http://www.installitdirect.com
Стильный дизайн: двор среднего размера на заднем дворе в средиземноморском стиле с местом для костра и мощением тротуарной плиткой без защиты от солнца - последний тренд
Стильный дизайн: двор среднего размера на заднем дворе в средиземноморском стиле с местом для костра и мощением тротуарной плиткой без защиты от солнца - последний тренд

The large rough cedar pergola provides a wonderful place for the homeowners to entertain guests. The decorative concrete patio used an integral color and release, was scored and then sealed with a glossy finish. There was plenty of seating designed into the patio space and custom cushions create a more comfortable seat along the fireplace.
Jason Wallace Photography
Фото: двор с мощением тротуарной плиткой
1
