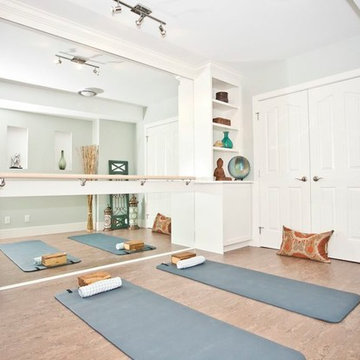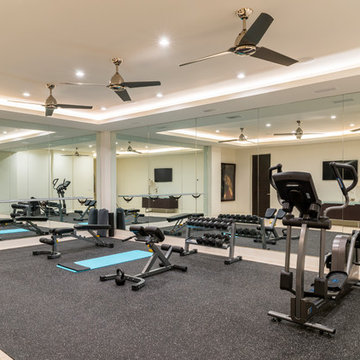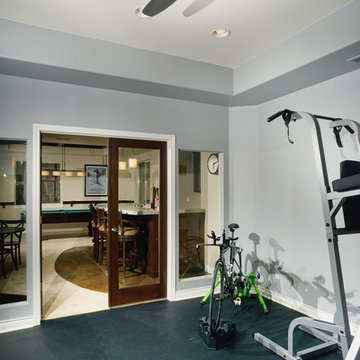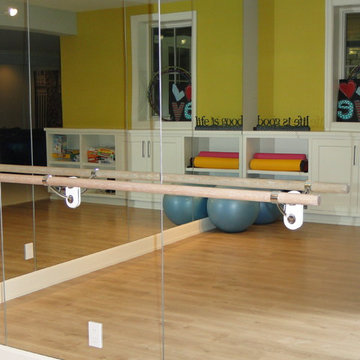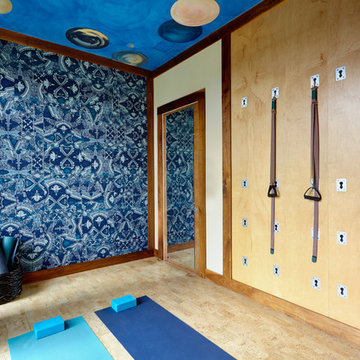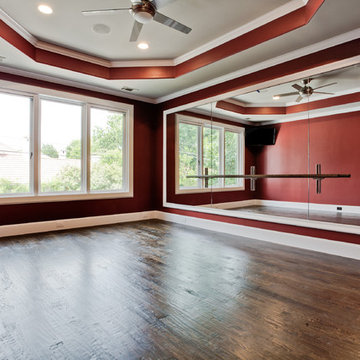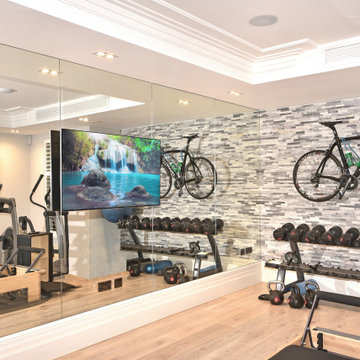Бирюзовый домашний тренажерный зал – фото дизайна интерьера
Сортировать:
Бюджет
Сортировать:Популярное за сегодня
1 - 20 из 398 фото
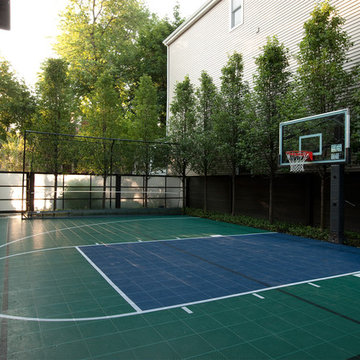
Scott Shigley
На фото: маленький домашний тренажерный зал в классическом стиле для на участке и в саду
На фото: маленький домашний тренажерный зал в классическом стиле для на участке и в саду

A retired couple desired a valiant master suite in their “forever home”. After living in their mid-century house for many years, they approached our design team with a concept to add a 3rd story suite with sweeping views of Puget sound. Our team stood atop the home’s rooftop with the clients admiring the view that this structural lift would create in enjoyment and value. The only concern was how they and their dear-old dog, would get from their ground floor garage entrance in the daylight basement to this new suite in the sky?
Our CAPS design team specified universal design elements throughout the home, to allow the couple and their 120lb. Pit Bull Terrier to age in place. A new residential elevator added to the westside of the home. Placing the elevator shaft on the exterior of the home minimized the need for interior structural changes.
A shed roof for the addition followed the slope of the site, creating tall walls on the east side of the master suite to allow ample daylight into rooms without sacrificing useable wall space in the closet or bathroom. This kept the western walls low to reduce the amount of direct sunlight from the late afternoon sun, while maximizing the view of the Puget Sound and distant Olympic mountain range.
The master suite is the crowning glory of the redesigned home. The bedroom puts the bed up close to the wide picture window. While soothing violet-colored walls and a plush upholstered headboard have created a bedroom that encourages lounging, including a plush dog bed. A private balcony provides yet another excuse for never leaving the bedroom suite, and clerestory windows between the bedroom and adjacent master bathroom help flood the entire space with natural light.
The master bathroom includes an easy-access shower, his-and-her vanities with motion-sensor toe kick lights, and pops of beachy blue in the tile work and on the ceiling for a spa-like feel.
Some other universal design features in this master suite include wider doorways, accessible balcony, wall mounted vanities, tile and vinyl floor surfaces to reduce transition and pocket doors for easy use.
A large walk-through closet links the bedroom and bathroom, with clerestory windows at the high ceilings The third floor is finished off with a vestibule area with an indoor sauna, and an adjacent entertainment deck with an outdoor kitchen & bar.

На фото: домашний тренажерный зал в средиземноморском стиле с паркетным полом среднего тона и многоуровневым потолком с
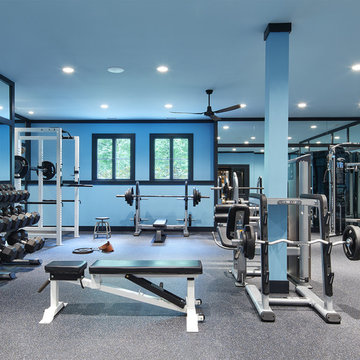
Builder: John Kraemer & Sons | Architect: Murphy & Co . Design | Interiors: Twist Interior Design | Landscaping: TOPO | Photographer: Corey Gaffer
Источник вдохновения для домашнего уюта: огромный домашний тренажерный зал в классическом стиле с тренажерами, синими стенами и серым полом
Источник вдохновения для домашнего уюта: огромный домашний тренажерный зал в классическом стиле с тренажерами, синими стенами и серым полом
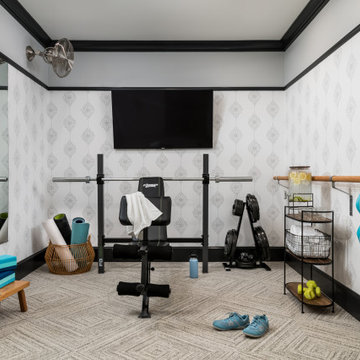
The primary goal of this basement project was to give these homeowners more space: both for their own everyday use and for guests. By excavating an unusable crawl space, we were able to build out a full basement with 9’ high ceilings, a guest bedroom, a full bathroom, a gym, a large storage room, and a spacious entertainment room that includes a kitchenette. In all, the homeowners gained over 1,100 of finished space.

Home Gym
Идея дизайна: универсальный домашний тренажерный зал среднего размера в морском стиле с бежевыми стенами, полом из линолеума и серым полом
Идея дизайна: универсальный домашний тренажерный зал среднего размера в морском стиле с бежевыми стенами, полом из линолеума и серым полом
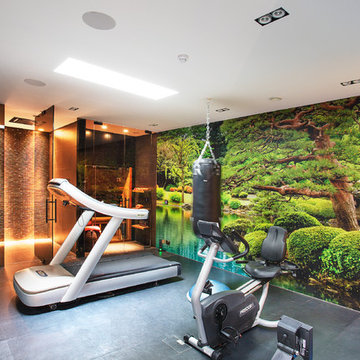
Daniel Swallow
Идея дизайна: универсальный домашний тренажерный зал в стиле модернизм с разноцветными стенами и серым полом
Идея дизайна: универсальный домашний тренажерный зал в стиле модернизм с разноцветными стенами и серым полом
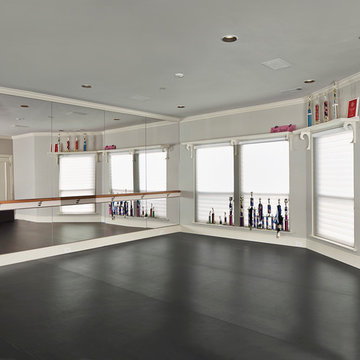
Once a fun game room, now this is a full size dance studio, with mirrors, balance bar, and rubberized Harlequin Studio dance flooring (over a double under-layment of plywood).
Photo by Ken Vaughn Photography

Galina Coada
Пример оригинального дизайна: домашний тренажерный зал в современном стиле с синими стенами и бетонным полом
Пример оригинального дизайна: домашний тренажерный зал в современном стиле с синими стенами и бетонным полом

In September of 2015, Boston magazine opened its eleventh Design Home project at Turner Hill, a residential, luxury golf community in Ipswich, MA. The featured unit is a three story residence with an eclectic, sophisticated style. Situated just miles from the ocean, this idyllic residence has top of the line appliances, exquisite millwork, and lush furnishings.
Landry & Arcari Rugs and Carpeting consulted with lead designer Chelsi Christensen and provided over a dozen rugs for this project. For more information about the Design Home, please visit:
http://www.bostonmagazine.com/designhome2015/
Designer: Chelsi Christensen, Design East Interiors,
Photographer: Michael J. Lee

A cozy space was transformed into an exercise room and enhanced for this purpose as follows: Fluorescent light fixtures recessed into the ceiling provide cool lighting without reducing headroom; windows on three walls balance the natural light and allow for cross ventilation; a mirrored wall widens the appearance of the space and the wood paneled end wall warms the space with the same richness found in the rest of the house.
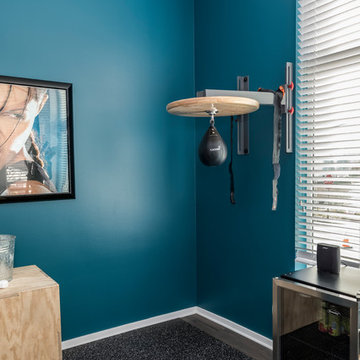
Rachael Ann Photography
На фото: домашний тренажерный зал среднего размера в стиле модернизм с тренажерами, синими стенами, пробковым полом и черным полом
На фото: домашний тренажерный зал среднего размера в стиле модернизм с тренажерами, синими стенами, пробковым полом и черным полом
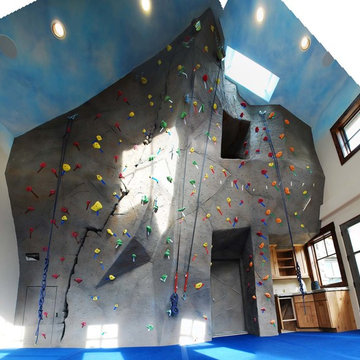
A family in Evergreen, CO worked with the designers at Eldorado Climbing Walls to create 527 sq. ft. of unique climbing terrain. The wall includes a hand-carved crack, a prow, and a special nook.
Бирюзовый домашний тренажерный зал – фото дизайна интерьера
1
