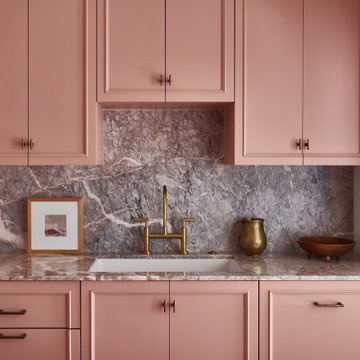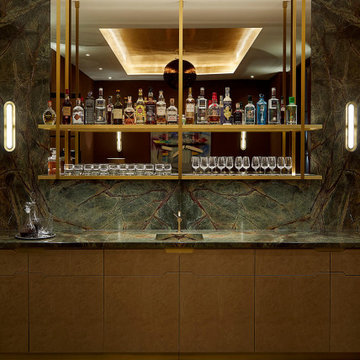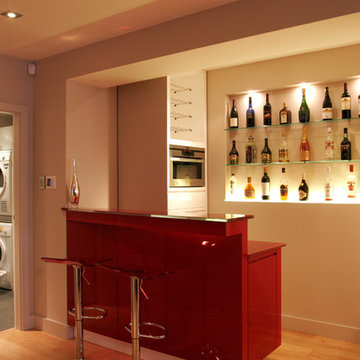Красный домашний бар – фото дизайна интерьера
Сортировать:
Бюджет
Сортировать:Популярное за сегодня
1 - 20 из 1 345 фото

This is a Craftsman home in Denver’s Hilltop neighborhood. We added a family room, mudroom and kitchen to the back of the home.
Стильный дизайн: прямой домашний бар среднего размера в стиле неоклассика (современная классика) с черным фартуком, фартуком из керамогранитной плитки, плоскими фасадами, черными фасадами, столешницей из кварцита и белой столешницей без мойки - последний тренд
Стильный дизайн: прямой домашний бар среднего размера в стиле неоклассика (современная классика) с черным фартуком, фартуком из керамогранитной плитки, плоскими фасадами, черными фасадами, столешницей из кварцита и белой столешницей без мойки - последний тренд

Basement Over $100,000 (John Kraemer and Sons)
Источник вдохновения для домашнего уюта: прямой домашний бар в классическом стиле с темным паркетным полом, коричневым полом, барной стойкой, врезной мойкой, стеклянными фасадами, темными деревянными фасадами и фартуком из металлической плитки
Источник вдохновения для домашнего уюта: прямой домашний бар в классическом стиле с темным паркетным полом, коричневым полом, барной стойкой, врезной мойкой, стеклянными фасадами, темными деревянными фасадами и фартуком из металлической плитки
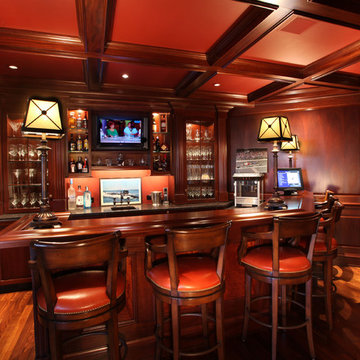
One touch of the button on the bar console, and the ambient lighting increases, your favorite music plays in the background and the pool table light comes on.
Kevin Bubbermoyer Photography
See more ideas at:
http://www.cchas.com/lighting-and-shade-control
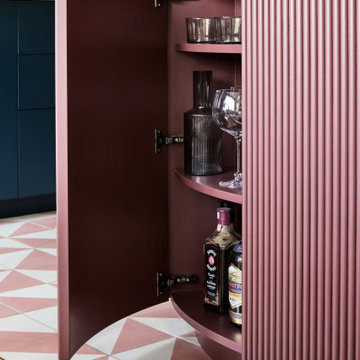
Hidden bar in the curved fluted island cabinet.
Источник вдохновения для домашнего уюта: домашний бар в современном стиле с фасадами с декоративным кантом без мойки
Источник вдохновения для домашнего уюта: домашний бар в современном стиле с фасадами с декоративным кантом без мойки
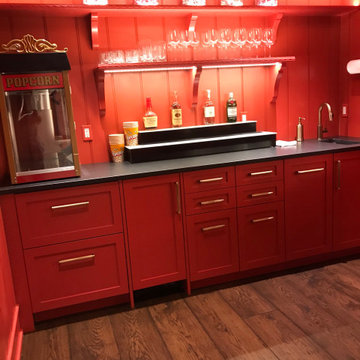
Theater home bar, painted selected color of red, illuminated suspended shelves, coolers and icemakers concealed, granite counter tops
Пример оригинального дизайна: домашний бар в стиле модернизм
Пример оригинального дизайна: домашний бар в стиле модернизм

Bob Narod
На фото: параллельный домашний бар в стиле неоклассика (современная классика) с барной стойкой, фасадами с утопленной филенкой, темными деревянными фасадами, коричневым фартуком, бежевым полом и коричневой столешницей с
На фото: параллельный домашний бар в стиле неоклассика (современная классика) с барной стойкой, фасадами с утопленной филенкой, темными деревянными фасадами, коричневым фартуком, бежевым полом и коричневой столешницей с

Свежая идея для дизайна: домашний бар в стиле фьюжн с светлым паркетным полом - отличное фото интерьера
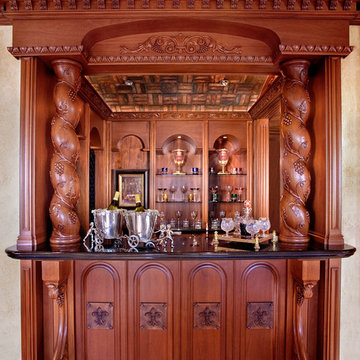
Источник вдохновения для домашнего уюта: домашний бар в средиземноморском стиле с мойкой и темными деревянными фасадами
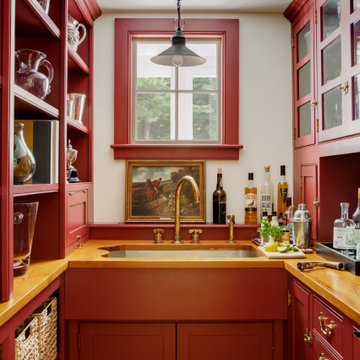
Источник вдохновения для домашнего уюта: п-образный домашний бар в классическом стиле с мойкой, врезной мойкой, фасадами с декоративным кантом, красными фасадами, деревянной столешницей и коричневой столешницей
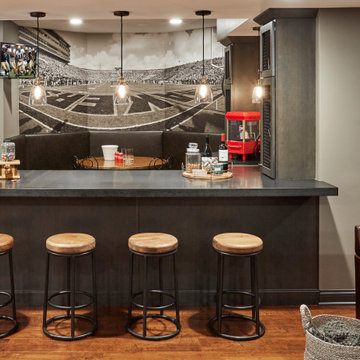
На фото: домашний бар в стиле неоклассика (современная классика) с темным паркетным полом и коричневым полом
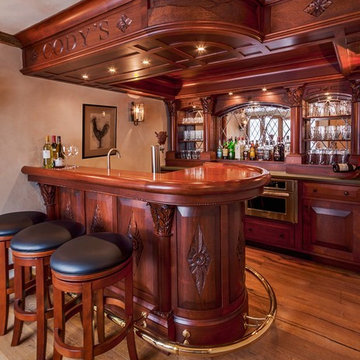
In collaboration with architect Joan Heaton, we came up with this design for an English styled pub for the basement of a Vermont ski chalet. It involved quite a bit of curved woodworking as well as many hand carved details. It is made of Honduran Mahogany with an oil rubbed finish. The combination of these elements give it a bold yet delicate impression. The contractor for this project was Brothers Construction, Waitsfield, Vermont. The architect was Joan Heaton Architecture, Bristol, Vermont, and the photographs are by Susan Teare of Essex Junction, Vermont
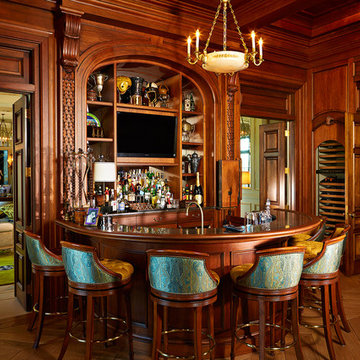
Alvarez Photography
Стильный дизайн: п-образный домашний бар в классическом стиле с темным паркетным полом, барной стойкой и темными деревянными фасадами - последний тренд
Стильный дизайн: п-образный домашний бар в классическом стиле с темным паркетным полом, барной стойкой и темными деревянными фасадами - последний тренд

The new basement is the ideal space to extend casual entertaining. This basement was developed to extend the entertaining space. The bar area has its own microwave and refrigerator. A dish washer makes clean up easier.
This 1961 Cape Cod was well-sited on a beautiful acre of land in a Washington, DC suburb. The new homeowners loved the land and neighborhood and knew the house could be improved. The owners loved the charm of the home’s façade and wanted the overall look to remain true to the original home and neighborhood. Inside, the owners wanted to achieve a feeling of warmth and comfort. The family does a lot of casual entertaining and they wanted to achieve lots of open spaces that flowed well, one into another. They wanted to use lots of natural materials, like reclaimed wood floors, stone, and granite. In addition, they wanted the house to be filled with light, using lots of large windows where possible.
Every inch of the house needed to be rejuvenated, from the basement to the attic. When all was said and done, the homeowners got a home they love on the land they cherish. This project was truly satisfying and the homeowners LOVE their new residence.
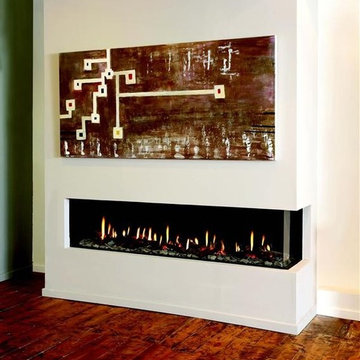
Ortal USA fireplace products are standard fixtures in many restaurants and hotels – and are available for private homes as well. Their innovative line of direct vent gas fireplaces offer sleek, contemporary design as well as safe operation and high efficiency. The Ortal Clear 200 RS/LS Fireplace is the ideal addition to the modern home.
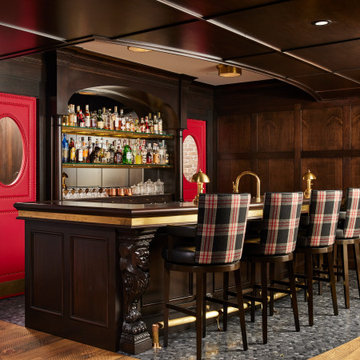
На фото: параллельный домашний бар в классическом стиле с барной стойкой, фасадами с утопленной филенкой, темными деревянными фасадами, деревянной столешницей, мраморным полом и серым полом
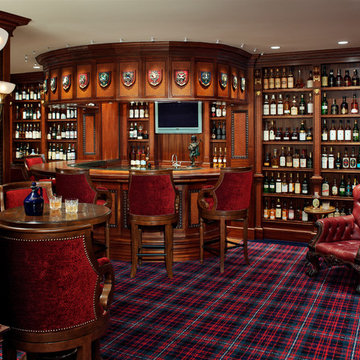
Elliptical tasting bar and shelving for the display of a collection of 4800 bottles of scotch in a private residence. All woodwork was custom designed by Robert R. Larsen, A.I.A. Carpet was custom made to match the client's Scottish tartan plaid. Plaques above the bar are illuminated by adjustable fiber-optic lights.
Ron Ruscio Photo
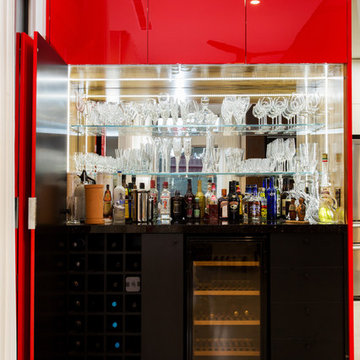
John Pallot
Источник вдохновения для домашнего уюта: прямой домашний бар среднего размера в современном стиле с черными фасадами, черной столешницей, мойкой, разноцветным полом и бетонным полом
Источник вдохновения для домашнего уюта: прямой домашний бар среднего размера в современном стиле с черными фасадами, черной столешницей, мойкой, разноцветным полом и бетонным полом
Красный домашний бар – фото дизайна интерьера
1
