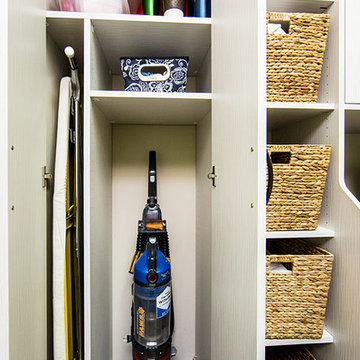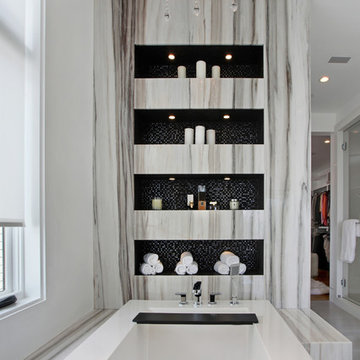Большая комната – фото дизайна интерьера
Сортировать:Популярное за сегодня
1781 - 1800 из 28 596 164 фото

Идея дизайна: главная ванная комната в современном стиле с плоскими фасадами, фасадами цвета дерева среднего тона, отдельно стоящей ванной, двойным душем, бежевой плиткой, белыми стенами, врезной раковиной, бежевым полом и открытым душем

Bethany Nauert
Пример оригинального дизайна: ванная комната среднего размера в стиле кантри с фасадами в стиле шейкер, отдельно стоящей ванной, белой плиткой, плиткой кабанчик, врезной раковиной, коричневыми фасадами, душем без бортиков, раздельным унитазом, серыми стенами, полом из цементной плитки, мраморной столешницей, черным полом и открытым душем
Пример оригинального дизайна: ванная комната среднего размера в стиле кантри с фасадами в стиле шейкер, отдельно стоящей ванной, белой плиткой, плиткой кабанчик, врезной раковиной, коричневыми фасадами, душем без бортиков, раздельным унитазом, серыми стенами, полом из цементной плитки, мраморной столешницей, черным полом и открытым душем

This creative transitional space was transformed from a very dated layout that did not function well for our homeowners - who enjoy cooking for both their family and friends. They found themselves cooking on a 30" by 36" tiny island in an area that had much more potential. A completely new floor plan was in order. An unnecessary hallway was removed to create additional space and a new traffic pattern. New doorways were created for access from the garage and to the laundry. Just a couple of highlights in this all Thermador appliance professional kitchen are the 10 ft island with two dishwashers (also note the heated tile area on the functional side of the island), double floor to ceiling pull-out pantries flanking the refrigerator, stylish soffited area at the range complete with burnished steel, niches and shelving for storage. Contemporary organic pendants add another unique texture to this beautiful, welcoming, one of a kind kitchen! Photos by David Cobb Photography.
Find the right local pro for your project

На фото: большой регулярный сад на переднем дворе в классическом стиле с садовой дорожкой или калиткой, полуденной тенью и покрытием из каменной брусчатки

This freestanding covered patio with an outdoor kitchen and fireplace is the perfect retreat! Just a few steps away from the home, this covered patio is about 500 square feet.
The homeowner had an existing structure they wanted replaced. This new one has a custom built wood
burning fireplace with an outdoor kitchen and is a great area for entertaining.
The flooring is a travertine tile in a Versailles pattern over a concrete patio.
The outdoor kitchen has an L-shaped counter with plenty of space for prepping and serving meals as well as
space for dining.
The fascia is stone and the countertops are granite. The wood-burning fireplace is constructed of the same stone and has a ledgestone hearth and cedar mantle. What a perfect place to cozy up and enjoy a cool evening outside.
The structure has cedar columns and beams. The vaulted ceiling is stained tongue and groove and really
gives the space a very open feel. Special details include the cedar braces under the bar top counter, carriage lights on the columns and directional lights along the sides of the ceiling.
Click Photography

Picture Perfect House
На фото: двухэтажный, деревянный, белый, большой частный загородный дом в стиле кантри с крышей из гибкой черепицы с
На фото: двухэтажный, деревянный, белый, большой частный загородный дом в стиле кантри с крышей из гибкой черепицы с

Свежая идея для дизайна: большая параллельная кухня-гостиная в стиле модернизм с двойной мойкой, плоскими фасадами, серыми фасадами, столешницей из акрилового камня, коричневым фартуком, техникой из нержавеющей стали, бетонным полом и островом - отличное фото интерьера

Michelle Ruber
Пример оригинального дизайна: маленькая отдельная кухня в стиле модернизм с врезной мойкой, фасадами в стиле шейкер, светлыми деревянными фасадами, столешницей из бетона, белым фартуком, фартуком из керамической плитки, техникой из нержавеющей стали и полом из линолеума без острова для на участке и в саду
Пример оригинального дизайна: маленькая отдельная кухня в стиле модернизм с врезной мойкой, фасадами в стиле шейкер, светлыми деревянными фасадами, столешницей из бетона, белым фартуком, фартуком из керамической плитки, техникой из нержавеющей стали и полом из линолеума без острова для на участке и в саду

True Spaces Photography
Свежая идея для дизайна: главная ванная комната в стиле неоклассика (современная классика) с фасадами в стиле шейкер, белыми фасадами, отдельно стоящей ванной, душем в нише, серой плиткой, металлической плиткой, белыми стенами, мраморным полом, врезной раковиной, мраморной столешницей, серым полом, душем с распашными дверями и серой столешницей - отличное фото интерьера
Свежая идея для дизайна: главная ванная комната в стиле неоклассика (современная классика) с фасадами в стиле шейкер, белыми фасадами, отдельно стоящей ванной, душем в нише, серой плиткой, металлической плиткой, белыми стенами, мраморным полом, врезной раковиной, мраморной столешницей, серым полом, душем с распашными дверями и серой столешницей - отличное фото интерьера

На фото: большая хозяйская спальня: освещение в классическом стиле с бежевыми стенами, ковровым покрытием и синим полом без камина с

Пример оригинального дизайна: прачечная в стиле неоклассика (современная классика)

Свежая идея для дизайна: большая терраса в классическом стиле с мраморным полом - отличное фото интерьера

Стильный дизайн: парадная, открытая гостиная комната:: освещение в стиле кантри с бежевыми стенами и стандартным камином - последний тренд

Gorgeous Remodel- We remodeled the 1st Floor of this beautiful water front home in Wexford Plantation, on Hilton Head Island, SC. We added a new pool and spa in the rear of the home overlooking the scenic harbor. The marble, onyx and tile work are incredible!

Easton, Maryland Traditional Kitchen Design by #JenniferGilmer with a lake view
http://gilmerkitchens.com/
Photography by Bob Narod

Photos By; Nate Grant
Идея дизайна: участок и сад на боковом дворе в современном стиле с с деревянным забором
Идея дизайна: участок и сад на боковом дворе в современном стиле с с деревянным забором

Professionally Staged by Ambience at Home
http://ambiance-athome.com/
Professionally Photographed by SpaceCrafting
http://spacecrafting.com

Jeff Herr
Стильный дизайн: маленькая кухня в классическом стиле с стеклянными фасадами, фартуком из плитки кабанчик, с полувстраиваемой мойкой (с передним бортиком), серыми фасадами, мраморной столешницей, белым фартуком, техникой под мебельный фасад, паркетным полом среднего тона и полуостровом для на участке и в саду - последний тренд
Стильный дизайн: маленькая кухня в классическом стиле с стеклянными фасадами, фартуком из плитки кабанчик, с полувстраиваемой мойкой (с передним бортиком), серыми фасадами, мраморной столешницей, белым фартуком, техникой под мебельный фасад, паркетным полом среднего тона и полуостровом для на участке и в саду - последний тренд
Большая комната – фото дизайна интерьера

Свежая идея для дизайна: гостиная комната в стиле рустика с ковром на полу - отличное фото интерьера
90
