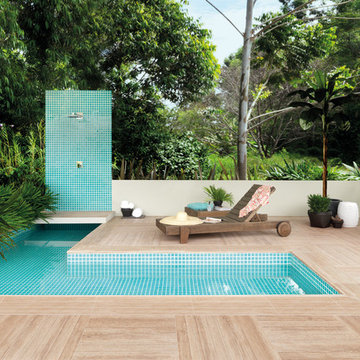Фото: бассейн
Сортировать:
Бюджет
Сортировать:Популярное за сегодня
341 - 360 из 447 890 фото
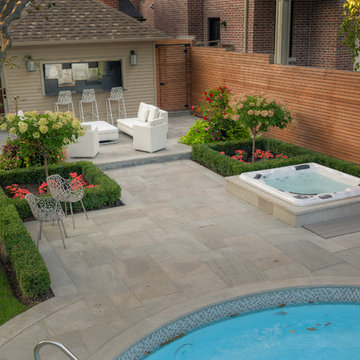
Our client wanted to add a hot tub and new cabana to their poolscape. The cabana was designed with a bar in the front and pool equipment and storage in the back. The bar has a roll up door for winterising. A lounge area in front allows the home owners to enjoy a drink while watching the kids play in the pool. Flagstone patios, steps, and hot tub surround give this backyard a luxurious feel. The fence is built from custom milled Cedar horizontal boards. The fence is backed with black painted plywood for full privacy. A custom hot tub pit was built in order to use what is normally an above ground hot tub. The hot tub was supplied by Bonavista Pools. Composite lumber was used to build an access hatch for hot tub controls. Boxwood hedging frame the garden spaces. There are two Hydrangea Standard trees which are underplanted with begonias for a pop of colour. The existing Cedar hedge created a great backdrop and contrast for our Japanese Maple hedge. The existing Beech tree was stunning! Lawn area was necessary for the family pets.
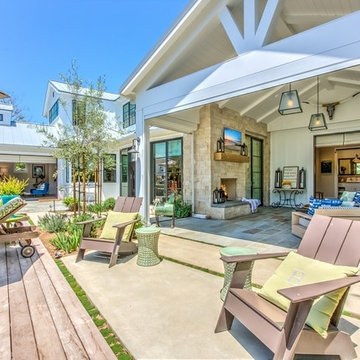
interior designer: Kathryn Smith
Свежая идея для дизайна: большой прямоугольный бассейн на заднем дворе в стиле кантри с фонтаном и покрытием из плитки - отличное фото интерьера
Свежая идея для дизайна: большой прямоугольный бассейн на заднем дворе в стиле кантри с фонтаном и покрытием из плитки - отличное фото интерьера
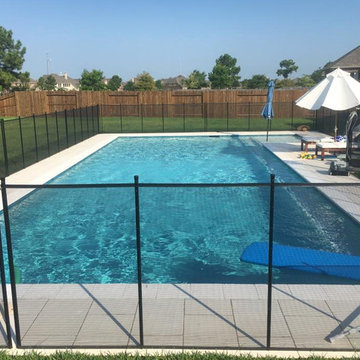
Стильный дизайн: большой естественный, прямоугольный бассейн на заднем дворе в классическом стиле с мощением тротуарной плиткой - последний тренд
Find the right local pro for your project
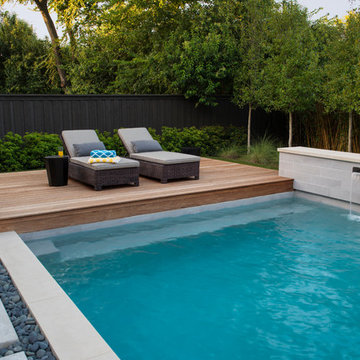
Идея дизайна: спортивный бассейн среднего размера, произвольной формы на заднем дворе в стиле модернизм с джакузи и покрытием из бетонных плит
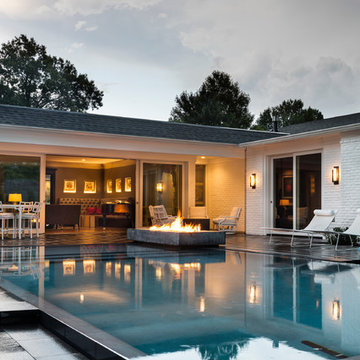
Photos: Bob Greenspan
На фото: прямоугольный бассейн-инфинити среднего размера на заднем дворе в стиле неоклассика (современная классика) с покрытием из каменной брусчатки
На фото: прямоугольный бассейн-инфинити среднего размера на заднем дворе в стиле неоклассика (современная классика) с покрытием из каменной брусчатки
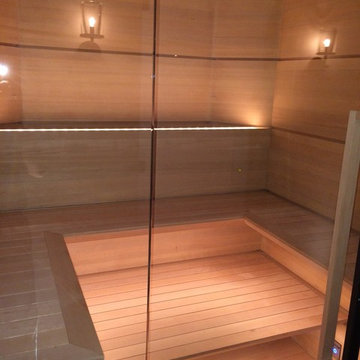
Another view of our Featured Sauna in Architectural Digest.
Стильный дизайн: большой бассейн произвольной формы в доме в стиле модернизм - последний тренд
Стильный дизайн: большой бассейн произвольной формы в доме в стиле модернизм - последний тренд
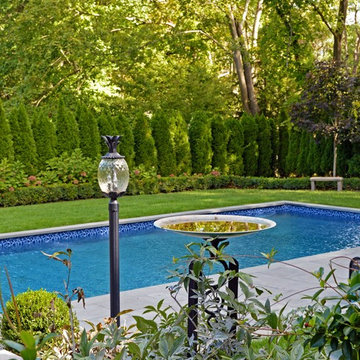
This Northport space was inspired by landscape designs that can be found in the Hamptons. Keeping angles straight, we used 24x24 bluestone slabs in a linear pattern without borders. We solved the grading issue by creating two levels with Cambridge Matrix 3" wall stone in Onyx Natural to complement the beautiful bluestone. We softened the landscape with boxwoods, hydrangeas, and added arborvitaes for privacy. Deck jets were added for a fun yet elegant touch. For the front entrance, a gravel driveway/courtyard (as in true Hamptons fashion) and natural stone steps welcomes visitors.
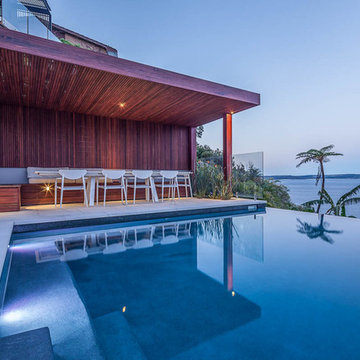
Wet edge pool and cabana. Photo by David O'Sullivan.
Стильный дизайн: бассейн в современном стиле - последний тренд
Стильный дизайн: бассейн в современном стиле - последний тренд
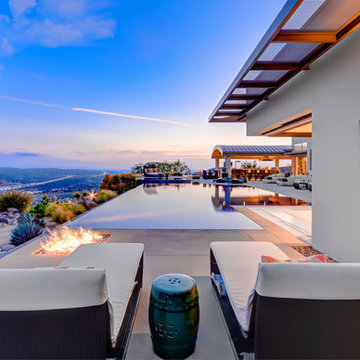
Poolside.
Photo credit: The Boutique Real Estate Group www.TheBoutiqueRE.com
Источник вдохновения для домашнего уюта: огромный бассейн-инфинити произвольной формы на заднем дворе в стиле модернизм с покрытием из бетонных плит
Источник вдохновения для домашнего уюта: огромный бассейн-инфинити произвольной формы на заднем дворе в стиле модернизм с покрытием из бетонных плит
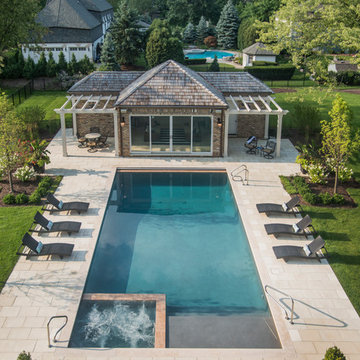
Request Free Quote
This pool and hot tub in Hinsdale, IL, completed this year, measures 20'0 x 40'0" and has a 7'0" x 8'0" hot tub inside the pool. The sunshelf measures 5'0" x 11'0" and has steps attached. The pool coping is Valders Wisconsin Limestone. The pool also features LED colored lighting. An automatic cover protects and preserves the pool and spa together. Photos by Larry Huene
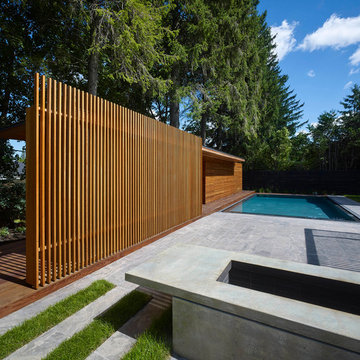
Пример оригинального дизайна: большой наземный, прямоугольный бассейн на заднем дворе в стиле модернизм с домиком у бассейна и покрытием из бетонных плит
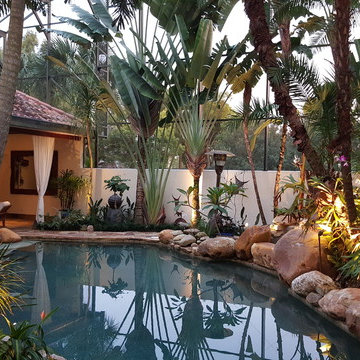
На фото: естественный бассейн среднего размера, произвольной формы на заднем дворе в современном стиле с домиком у бассейна и покрытием из каменной брусчатки
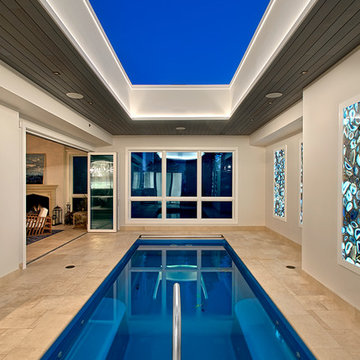
Chicago Lakeview home remodel includes an indoor pool with retracting skylight and open to four seasons room.
Need help with your home transformation? Call Benvenuti and Stein design build for full service solutions. 847.866.6868.
Norman Sizemore-Photographer
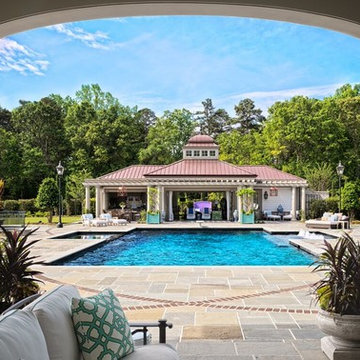
Свежая идея для дизайна: большой естественный бассейн произвольной формы на заднем дворе в классическом стиле с домиком у бассейна и покрытием из каменной брусчатки - отличное фото интерьера
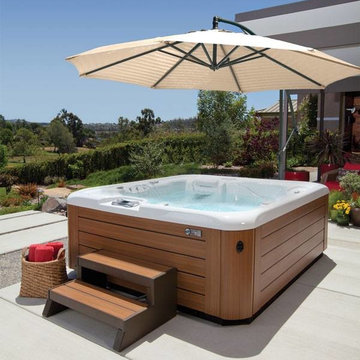
Пример оригинального дизайна: бассейн на заднем дворе в морском стиле с джакузи и покрытием из бетонных плит
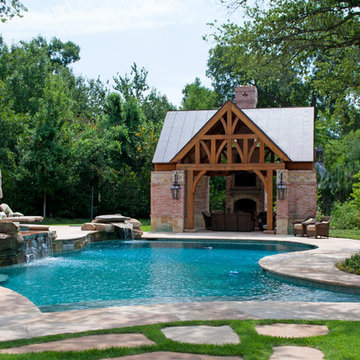
Стильный дизайн: естественный бассейн произвольной формы в стиле рустика с домиком у бассейна - последний тренд
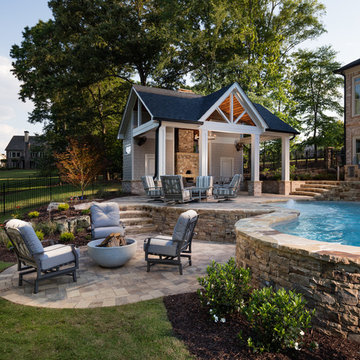
This gorgeous multi-level pool and flag stone patio houses a spa and water slide on the terrace level with stacked stone steps leading down to the pool house which features an open air cabana, custom pizza oven, dining area, bathroom and storage room. The lower level includes a custom fire pit and manicured lawn.
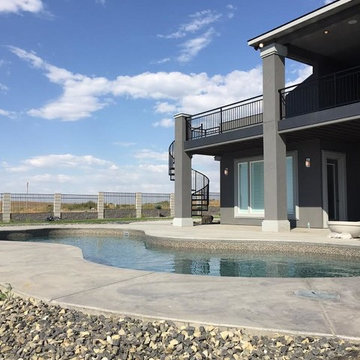
Pacific Pools Graphex polymer wall, vinyl lined swimming pool; custom design with gold pebble liner pattern (no top border) and thermoplastic lagoon shaped jetted step in 'gray granite' with Pentair Magicstream deck jets.
Фото: бассейн
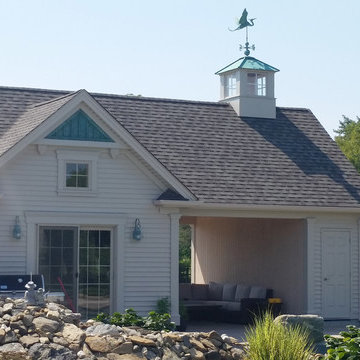
На фото: естественный бассейн среднего размера, в форме фасоли на боковом дворе с домиком у бассейна и покрытием из каменной брусчатки с
18
