Желтый санузел с плиткой из листового стекла – фото дизайна интерьера
Сортировать:
Бюджет
Сортировать:Популярное за сегодня
1 - 18 из 18 фото
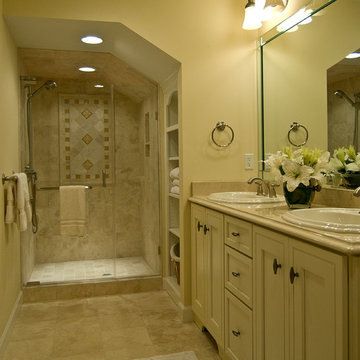
Пример оригинального дизайна: ванная комната среднего размера в классическом стиле с фасадами в стиле шейкер, бежевыми фасадами, душем в нише, бежевой плиткой, плиткой из листового стекла, бежевыми стенами, полом из керамической плитки, душевой кабиной, накладной раковиной, столешницей из гранита, бежевым полом и душем с распашными дверями
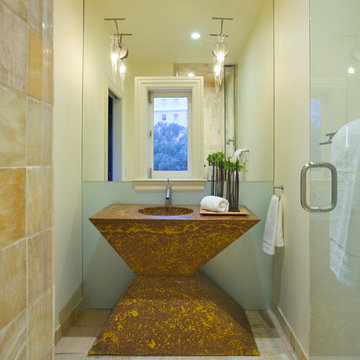
This new hillside home above the Castro in San Francisco was designed to act as a filter from the peaceful tress-lined street through to the panoramic view of the city and bay. A carefully developed rhythm structures the building, directing the visitor through the home with mounting drama. Each room opens to the next, then out through custom mahogany doors to the decks and view. Custom vine-like wrought-iron railing provide a counterpoint to the pure geometry of the rooms. Featured: California Home & Design magazine.
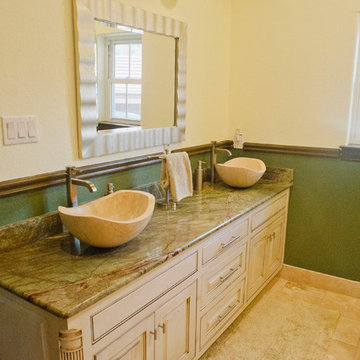
Guests can relax in a large bathroom with Marble counters and travertine vessel sinks and tile flooring.
Drive up to practical luxury in this Hill Country Spanish Style home. The home is a classic hacienda architecture layout. It features 5 bedrooms, 2 outdoor living areas, and plenty of land to roam.
Classic materials used include:
Saltillo Tile - also known as terracotta tile, Spanish tile, Mexican tile, or Quarry tile
Cantera Stone - feature in Pinon, Tobacco Brown and Recinto colors
Copper sinks and copper sconce lighting
Travertine Flooring
Cantera Stone tile
Brick Pavers
Photos Provided by
April Mae Creative
aprilmaecreative.com
Tile provided by Rustico Tile and Stone - RusticoTile.com or call (512) 260-9111 / info@rusticotile.com
Construction by MelRay Corporation
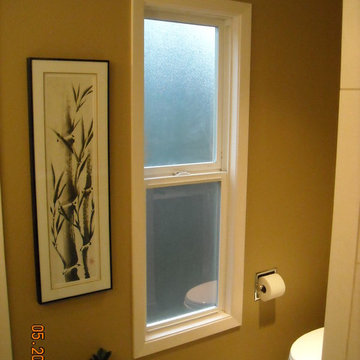
This is a small master bathroom with some unique features.
Unique features:
- Glass panel in the shower allows more light from the existing window.
- The entry door has an obscure glass panel for additional light transmission.
- The vanity is mounted to the walls only. This helps with space.
- Shower pan floor.
- Heated floor (it is Oregon).
- Nice fixtures.
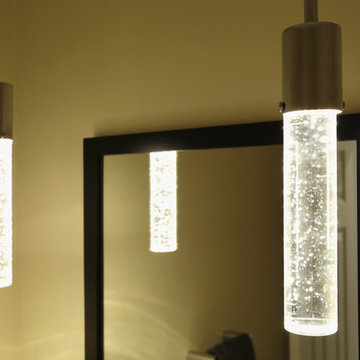
LED Pendant lighting, Scott Inskeep
Источник вдохновения для домашнего уюта: маленькая ванная комната в современном стиле с фасадами островного типа, темными деревянными фасадами, раздельным унитазом, черной плиткой, плиткой из листового стекла, разноцветными стенами, светлым паркетным полом, душевой кабиной, монолитной раковиной и столешницей из кварцита для на участке и в саду
Источник вдохновения для домашнего уюта: маленькая ванная комната в современном стиле с фасадами островного типа, темными деревянными фасадами, раздельным унитазом, черной плиткой, плиткой из листового стекла, разноцветными стенами, светлым паркетным полом, душевой кабиной, монолитной раковиной и столешницей из кварцита для на участке и в саду
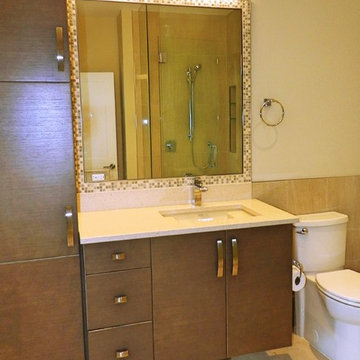
A frame of glass mosaic tile was built around the vanity mirror for a custom detail and compliments the mosaic tile band detail also introduced in the shower. Taupe stained flat panel cabinets are dressed with a larger scale brushed nickel hardware. A quartz counter and porcelain tile flooring keep this space light and bright.
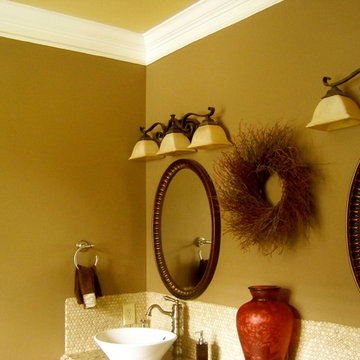
На фото: главная ванная комната в классическом стиле с настольной раковиной, фасадами с утопленной филенкой, фасадами цвета дерева среднего тона, столешницей из гранита, бежевой плиткой, плиткой из листового стекла, зелеными стенами и полом из керамогранита
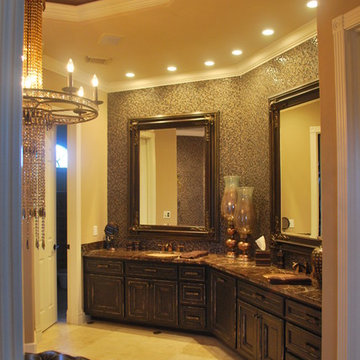
Keechi Creek Builders
Пример оригинального дизайна: большая главная ванная комната в классическом стиле с врезной раковиной, плоскими фасадами, темными деревянными фасадами, столешницей из гранита, коричневой плиткой, плиткой из листового стекла, бежевыми стенами и полом из керамической плитки
Пример оригинального дизайна: большая главная ванная комната в классическом стиле с врезной раковиной, плоскими фасадами, темными деревянными фасадами, столешницей из гранита, коричневой плиткой, плиткой из листового стекла, бежевыми стенами и полом из керамической плитки
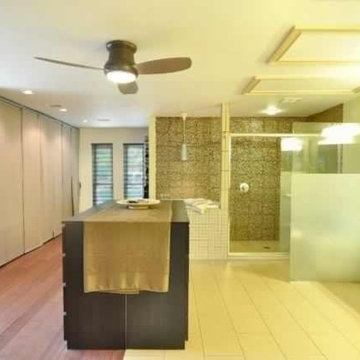
View from the sitting room or entry hallway.
Open spa concept master bathroom, closet and sitting room. Japanese style soaking tub allows good use of space and up right sitting for reading and wine sipping! Easily hop from the shower to the tub. Closet is covered by sliding fabric panels- just slide to cover when you have guest and otherwise leave open for easy access.
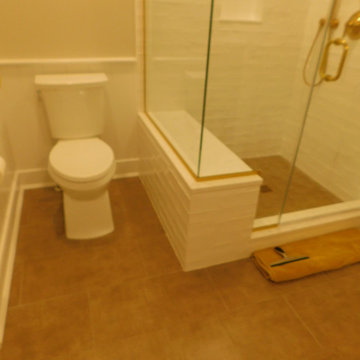
Идея дизайна: ванная комната среднего размера с фасадами в стиле шейкер, искусственно-состаренными фасадами, плиткой из листового стекла, полом из керамогранита, врезной раковиной, столешницей из искусственного камня, душем с распашными дверями, белой столешницей, тумбой под две раковины, встроенной тумбой и панелями на части стены
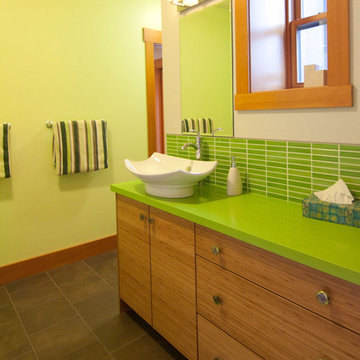
Стильный дизайн: главная ванная комната среднего размера в современном стиле с плоскими фасадами, фасадами цвета дерева среднего тона, зеленой плиткой, плиткой из листового стекла, зелеными стенами, полом из керамогранита, настольной раковиной, столешницей из искусственного камня и коричневым полом - последний тренд
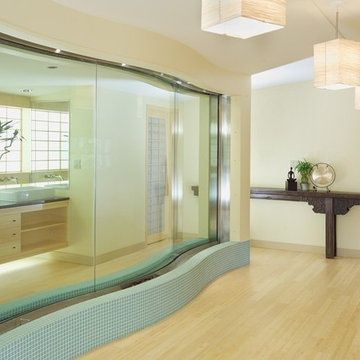
Источник вдохновения для домашнего уюта: большая ванная комната с настольной раковиной, открытыми фасадами, светлыми деревянными фасадами, столешницей из оникса, синей плиткой, плиткой из листового стекла, бежевыми стенами и светлым паркетным полом
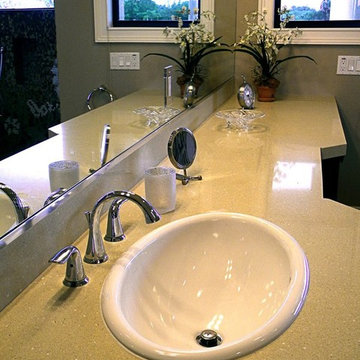
Custom gradient with gold and counter top with mother of pearl accents. Counter color 617.
Свежая идея для дизайна: большая главная ванная комната в современном стиле с накладной раковиной, темными деревянными фасадами, столешницей из переработанного стекла, открытым душем, бежевой плиткой, плиткой из листового стекла, бежевыми стенами и полом из мозаичной плитки - отличное фото интерьера
Свежая идея для дизайна: большая главная ванная комната в современном стиле с накладной раковиной, темными деревянными фасадами, столешницей из переработанного стекла, открытым душем, бежевой плиткой, плиткой из листового стекла, бежевыми стенами и полом из мозаичной плитки - отличное фото интерьера
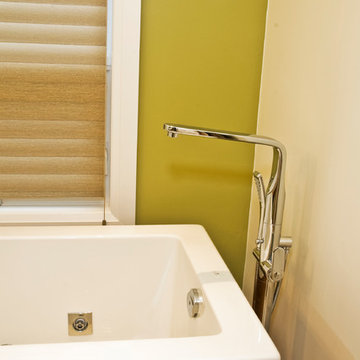
Codrington Ensuite Tub
Свежая идея для дизайна: большая главная ванная комната в стиле модернизм с настольной раковиной, плоскими фасадами, фасадами цвета дерева среднего тона, накладной ванной, разноцветной плиткой, зелеными стенами, столешницей из искусственного кварца, угловым душем, плиткой из листового стекла и полом из керамогранита - отличное фото интерьера
Свежая идея для дизайна: большая главная ванная комната в стиле модернизм с настольной раковиной, плоскими фасадами, фасадами цвета дерева среднего тона, накладной ванной, разноцветной плиткой, зелеными стенами, столешницей из искусственного кварца, угловым душем, плиткой из листового стекла и полом из керамогранита - отличное фото интерьера
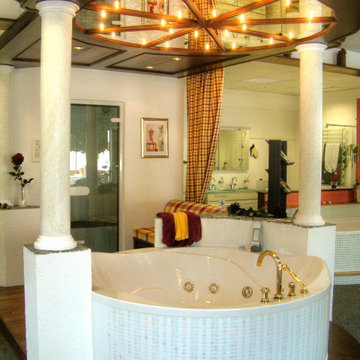
Ein Schmuckstück ist dieses freistehende Wellnessassemble, bestehend aus Whirpool und Dampfbad. Eingerahmt wird das ganze mit einem Dunkelholz in Form einer Kasetten-Rund Decke mit Antikspiegel. und mit 2 Säulen, die mit VerdeAlpi Naturstein belegt sind. Das Aisstellungsstück ist zwar schon ein paar Jähren lat, aber immer noch Saloonfähig.
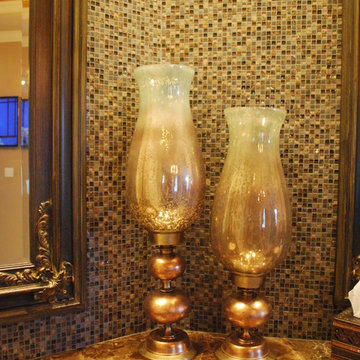
Keechi Creek Builders
Стильный дизайн: большая главная ванная комната в классическом стиле с столешницей из гранита, коричневой плиткой, плиткой из листового стекла и бежевыми стенами - последний тренд
Стильный дизайн: большая главная ванная комната в классическом стиле с столешницей из гранита, коричневой плиткой, плиткой из листового стекла и бежевыми стенами - последний тренд
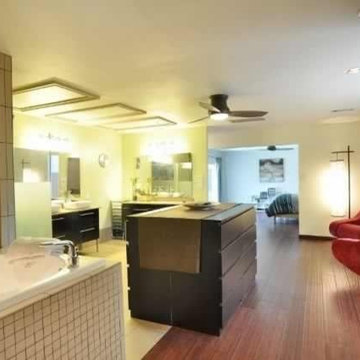
View from the closet. Left is the bathroom. Right is the sitting room. Center is the entrance to the bedroom.
Open spa concept master bathroom, closet and sitting room. Japanese style soaking tub allows good use of space and up right sitting for reading and wine sipping! Easily hop from the shower to the tub.
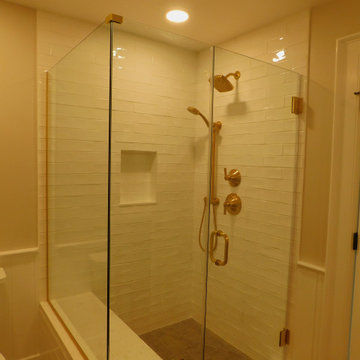
На фото: ванная комната среднего размера с фасадами в стиле шейкер, искусственно-состаренными фасадами, плиткой из листового стекла, полом из керамогранита, врезной раковиной, столешницей из искусственного камня, душем с распашными дверями, белой столешницей, тумбой под две раковины, встроенной тумбой и панелями на части стены
Желтый санузел с плиткой из листового стекла – фото дизайна интерьера
1

