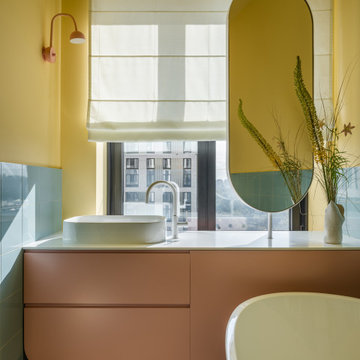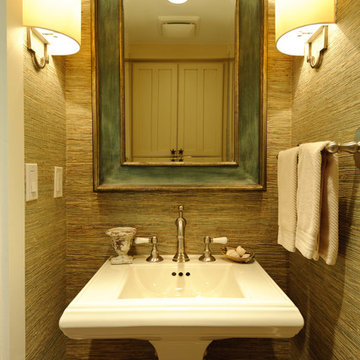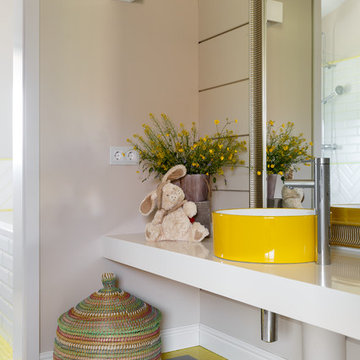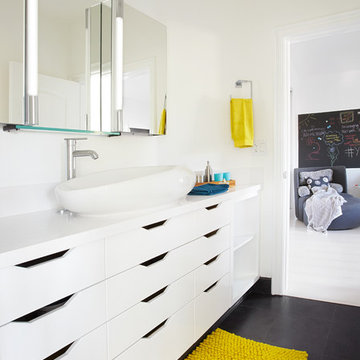Желтый санузел с белой столешницей – фото дизайна интерьера
Сортировать:
Бюджет
Сортировать:Популярное за сегодня
1 - 20 из 409 фото
1 из 3

На фото: маленькая главная ванная комната в современном стиле с плоскими фасадами, желтыми фасадами, ванной в нише, инсталляцией, белой плиткой, керамической плиткой, серыми стенами, полом из керамогранита, раковиной с несколькими смесителями, столешницей из искусственного камня, черным полом, белой столешницей, нишей, тумбой под две раковины и встроенной тумбой для на участке и в саду

На фото: ванная комната в современном стиле с плоскими фасадами, отдельно стоящей ванной, столешницей из искусственного камня, белой столешницей, тумбой под одну раковину и подвесной тумбой

Penny Round Tile
На фото: маленькая ванная комната в морском стиле с плоскими фасадами, фасадами цвета дерева среднего тона, ванной в нише, душем над ванной, унитазом-моноблоком, синей плиткой, керамической плиткой, синими стенами, полом из керамогранита, врезной раковиной, столешницей из искусственного кварца, серым полом, шторкой для ванной, белой столешницей, тумбой под одну раковину, напольной тумбой и душевой кабиной для на участке и в саду
На фото: маленькая ванная комната в морском стиле с плоскими фасадами, фасадами цвета дерева среднего тона, ванной в нише, душем над ванной, унитазом-моноблоком, синей плиткой, керамической плиткой, синими стенами, полом из керамогранита, врезной раковиной, столешницей из искусственного кварца, серым полом, шторкой для ванной, белой столешницей, тумбой под одну раковину, напольной тумбой и душевой кабиной для на участке и в саду

The guest bath design was inspired by the fun geometric pattern of the custom window shade fabric. A mid century modern vanity and wall sconces further repeat the mid century design. Because space was limited, the designer incorporated a metal wall ladder to hold towels.

На фото: большая главная ванная комната в белых тонах с отделкой деревом в современном стиле с светлыми деревянными фасадами, белой плиткой, керамической плиткой, белыми стенами, полом из терраццо, врезной раковиной, столешницей из искусственного кварца, серым полом, белой столешницей, тумбой под две раковины, подвесной тумбой и плоскими фасадами с

Pour ce projet, nos clients souhaitaient personnaliser leur appartement en y apportant de la couleur et le rendre plus fonctionnel. Nous avons donc conçu de nombreuses menuiseries sur mesure et joué avec les couleurs en fonction des espaces.
Dans la pièce de vie, le bleu des niches de la bibliothèque contraste avec les touches orangées de la décoration et fait écho au mur mitoyen.
Côté salle à manger, le module de rangement aux lignes géométriques apporte une touche graphique. L’entrée et la cuisine ont elles aussi droit à leurs menuiseries sur mesure, avec des espaces de rangement fonctionnels et leur banquette pour plus de convivialité. En ce qui concerne les salles de bain, chacun la sienne ! Une dans les tons chauds, l’autre aux tons plus sobres.

Стильный дизайн: ванная комната в стиле неоклассика (современная классика) с фасадами в стиле шейкер, белыми фасадами, ванной на ножках, серыми стенами, врезной раковиной, белым полом, белой столешницей и тумбой под две раковины - последний тренд

When a world class sailing champion approached us to design a Newport home for his family, with lodging for his sailing crew, we set out to create a clean, light-filled modern home that would integrate with the natural surroundings of the waterfront property, and respect the character of the historic district.
Our approach was to make the marine landscape an integral feature throughout the home. One hundred eighty degree views of the ocean from the top floors are the result of the pinwheel massing. The home is designed as an extension of the curvilinear approach to the property through the woods and reflects the gentle undulating waterline of the adjacent saltwater marsh. Floodplain regulations dictated that the primary occupied spaces be located significantly above grade; accordingly, we designed the first and second floors on a stone “plinth” above a walk-out basement with ample storage for sailing equipment. The curved stone base slopes to grade and houses the shallow entry stair, while the same stone clads the interior’s vertical core to the roof, along which the wood, glass and stainless steel stair ascends to the upper level.
One critical programmatic requirement was enough sleeping space for the sailing crew, and informal party spaces for the end of race-day gatherings. The private master suite is situated on one side of the public central volume, giving the homeowners views of approaching visitors. A “bedroom bar,” designed to accommodate a full house of guests, emerges from the other side of the central volume, and serves as a backdrop for the infinity pool and the cove beyond.
Also essential to the design process was ecological sensitivity and stewardship. The wetlands of the adjacent saltwater marsh were designed to be restored; an extensive geo-thermal heating and cooling system was implemented; low carbon footprint materials and permeable surfaces were used where possible. Native and non-invasive plant species were utilized in the landscape. The abundance of windows and glass railings maximize views of the landscape, and, in deference to the adjacent bird sanctuary, bird-friendly glazing was used throughout.
Photo: Michael Moran/OTTO Photography

Taking the elements of the traditional 1929 bathroom as a spring board, this bathroom’s design asserts that modern interiors can live beautifully within a conventional backdrop. While paying homage to the work-a-day bathroom, the finished room successfully combines modern sophistication and whimsy. The familiar black and white tile clad bathroom was re-envisioned utilizing a custom mosaic tile, updated fixtures and fittings, an unexpected color palette, state of the art light fixtures and bold modern art. The original dressing area closets, given a face lift with new finish and hardware, were the inspiration for the new custom vanity - modern in concept, but incorporating the grid detail found in the original casework.

На фото: ванная комната среднего размера в стиле рустика с фасадами в стиле шейкер, светлыми деревянными фасадами, ванной в нише, двойным душем, унитазом-моноблоком, серой плиткой, каменной плиткой, серыми стенами, полом из цементной плитки, врезной раковиной, столешницей из искусственного кварца, белым полом, душем с распашными дверями, белой столешницей и душевой кабиной с

Architectural advisement, Interior Design, Custom Furniture Design & Art Curation by Chango & Co.
Photography by Sarah Elliott
See the feature in Domino Magazine

In the Powder Room, the walls are finished with textured wallpaper. Opposite the pedestal sink is built-in storage above the toilet with starfish hardware.

Дизайн Екатерина Шубина
Ольга Гусева
Марина Курочкина
фото-Иван Сорокин
Стильный дизайн: большая детская ванная комната в современном стиле с белыми фасадами, бежевыми стенами, полом из керамогранита, настольной раковиной, столешницей из искусственного камня, серым полом, белой столешницей и открытыми фасадами - последний тренд
Стильный дизайн: большая детская ванная комната в современном стиле с белыми фасадами, бежевыми стенами, полом из керамогранита, настольной раковиной, столешницей из искусственного камня, серым полом, белой столешницей и открытыми фасадами - последний тренд

Идея дизайна: ванная комната среднего размера в стиле модернизм с плоскими фасадами, желтыми фасадами, накладной ванной, серыми стенами, серым полом, бетонным полом, монолитной раковиной и белой столешницей

Vanity Cabinet designed for the client. Replaced all the wall and floor tiles, sink, faucets and fixtures and lighted medicine cabinet.
Photo Credit: Coy GutierrezPhoto Credit: Coy Gutierrez

Colorful tile brightens up an otherwise all white bath.
Источник вдохновения для домашнего уюта: детская ванная комната среднего размера в стиле ретро с фасадами островного типа, темными деревянными фасадами, ванной в нише, душем без бортиков, инсталляцией, белой плиткой, керамической плиткой, белыми стенами, полом из терраццо, врезной раковиной, столешницей из искусственного кварца, белым полом, душем с распашными дверями, белой столешницей, тумбой под одну раковину, подвесной тумбой и сводчатым потолком
Источник вдохновения для домашнего уюта: детская ванная комната среднего размера в стиле ретро с фасадами островного типа, темными деревянными фасадами, ванной в нише, душем без бортиков, инсталляцией, белой плиткой, керамической плиткой, белыми стенами, полом из терраццо, врезной раковиной, столешницей из искусственного кварца, белым полом, душем с распашными дверями, белой столешницей, тумбой под одну раковину, подвесной тумбой и сводчатым потолком

The European style shower enclosure adds just enough coverage not to splash but is also comfortable for bubble baths. Stripes are created with alternating subway and penny tile. Plenty of shampoo niches are built to hold an array of hair products for these young teens.
Meghan Thiele Lorenz Photography

Bathroom remodel. Wanted to keep the vintage charm with new refreshed finishes. New marble flooring, new claw foot tub, custom glass shower.
Стильный дизайн: главная ванная комната среднего размера в классическом стиле с белыми фасадами, ванной на ножках, угловым душем, унитазом-моноблоком, белой плиткой, плиткой кабанчик, синими стенами, накладной раковиной, мраморной столешницей, разноцветным полом, душем с распашными дверями, белой столешницей, нишей, тумбой под одну раковину, напольной тумбой, панелями на стенах и фасадами с утопленной филенкой - последний тренд
Стильный дизайн: главная ванная комната среднего размера в классическом стиле с белыми фасадами, ванной на ножках, угловым душем, унитазом-моноблоком, белой плиткой, плиткой кабанчик, синими стенами, накладной раковиной, мраморной столешницей, разноцветным полом, душем с распашными дверями, белой столешницей, нишей, тумбой под одну раковину, напольной тумбой, панелями на стенах и фасадами с утопленной филенкой - последний тренд

Kids bath with transom window to hallway that has light to share.
Свежая идея для дизайна: детская ванная комната среднего размера в стиле ретро с фасадами цвета дерева среднего тона, ванной в нише, душем без бортиков, раздельным унитазом, разноцветной плиткой, керамической плиткой, белыми стенами, полом из терраццо, врезной раковиной, столешницей из искусственного кварца, белым полом, душем с распашными дверями, белой столешницей, тумбой под одну раковину, подвесной тумбой, сводчатым потолком и плоскими фасадами - отличное фото интерьера
Свежая идея для дизайна: детская ванная комната среднего размера в стиле ретро с фасадами цвета дерева среднего тона, ванной в нише, душем без бортиков, раздельным унитазом, разноцветной плиткой, керамической плиткой, белыми стенами, полом из терраццо, врезной раковиной, столешницей из искусственного кварца, белым полом, душем с распашными дверями, белой столешницей, тумбой под одну раковину, подвесной тумбой, сводчатым потолком и плоскими фасадами - отличное фото интерьера

На фото: маленький туалет в стиле кантри с фасадами в стиле шейкер, фасадами цвета дерева среднего тона, раздельным унитазом, желтыми стенами, полом из сланца, монолитной раковиной, разноцветным полом, белой столешницей, встроенной тумбой и панелями на стенах для на участке и в саду с
Желтый санузел с белой столешницей – фото дизайна интерьера
1

