Желтый кабинет с полом из керамической плитки – фото дизайна интерьера
Сортировать:
Бюджет
Сортировать:Популярное за сегодня
1 - 19 из 19 фото
1 из 3
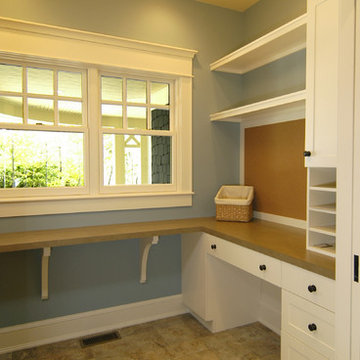
The Parkgate was designed from the inside out to give homage to the past. It has a welcoming wraparound front porch and, much like its ancestors, a surprising grandeur from floor to floor. The stair opens to a spectacular window with flanking bookcases, making the family space as special as the public areas of the home. The formal living room is separated from the family space, yet reconnected with a unique screened porch ideal for entertaining. The large kitchen, with its built-in curved booth and large dining area to the front of the home, is also ideal for entertaining. The back hall entry is perfect for a large family, with big closets, locker areas, laundry home management room, bath and back stair. The home has a large master suite and two children's rooms on the second floor, with an uncommon third floor boasting two more wonderful bedrooms. The lower level is every family’s dream, boasting a large game room, guest suite, family room and gymnasium with 14-foot ceiling. The main stair is split to give further separation between formal and informal living. The kitchen dining area flanks the foyer, giving it a more traditional feel. Upon entering the home, visitors can see the welcoming kitchen beyond.
Photographer: David Bixel
Builder: DeHann Homes
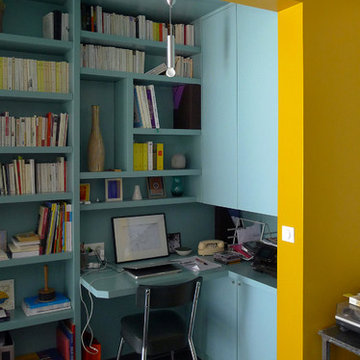
Création d'un espace bureau bibliothèque faisant le lien entre deux appartements réunis. Les propriétaires possédaient un studio attenant à leur appartement et souhaitaient réunir l'un et l'autre pour créer une troisième chambre d'enfant. L'espace de transition entre les deux appartements a alors été imaginé comme un bureau d'appoint bibliothèque pour libérer de l'espace dans le séjour qui acceuillait cette fonction jusqu'alors. Puis un parti-pris coloré aux accents Vintage a permis de souligner ce nouvel espace en lui donnant sa pleine identité, et en apportant une transition joyeuse entre le séjour et cette nouvelle chambre. La partie latérale fermée avec des portes permet d'intégrer imprimante et dossiers administratifs. Photos © Sparkling
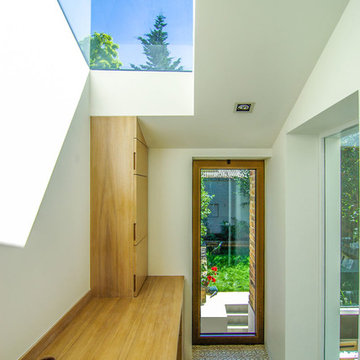
Study room view on to garden
На фото: маленькое рабочее место в стиле модернизм с белыми стенами, полом из керамической плитки и встроенным рабочим столом для на участке и в саду
На фото: маленькое рабочее место в стиле модернизм с белыми стенами, полом из керамической плитки и встроенным рабочим столом для на участке и в саду
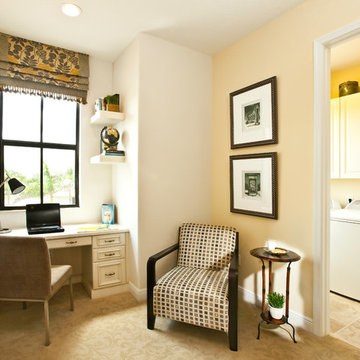
Bright and cheery laundry room with convenient sitting area and nook for desk. Caples model home at Maple Ridge in Ave Maria, FL. This single-family home is 2,886 sq.ft. under air and priced from the $290s.
Photography by Eileen Escarda.
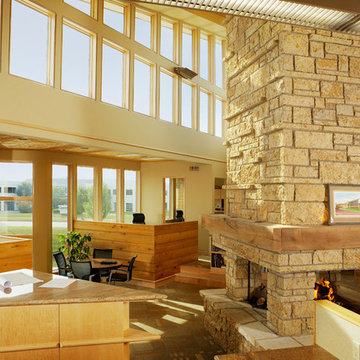
Abundant natural lighting from maximizing windows. 4-sided large limestone fireplace is a focal feature that provides ambiance and warm.
Пример оригинального дизайна: кабинет с бежевыми стенами, полом из керамической плитки, фасадом камина из камня и встроенным рабочим столом
Пример оригинального дизайна: кабинет с бежевыми стенами, полом из керамической плитки, фасадом камина из камня и встроенным рабочим столом
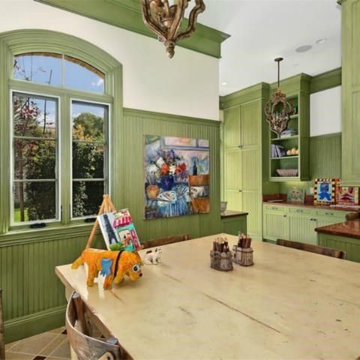
Versatile study room/office/craft room/playroom - Newport Coast
Свежая идея для дизайна: кабинет среднего размера в классическом стиле с местом для рукоделия, зелеными стенами, полом из керамической плитки и отдельно стоящим рабочим столом без камина - отличное фото интерьера
Свежая идея для дизайна: кабинет среднего размера в классическом стиле с местом для рукоделия, зелеными стенами, полом из керамической плитки и отдельно стоящим рабочим столом без камина - отличное фото интерьера
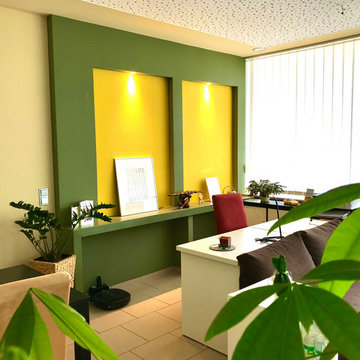
На фото: большое рабочее место в современном стиле с зелеными стенами, полом из керамической плитки, отдельно стоящим рабочим столом и бежевым полом с
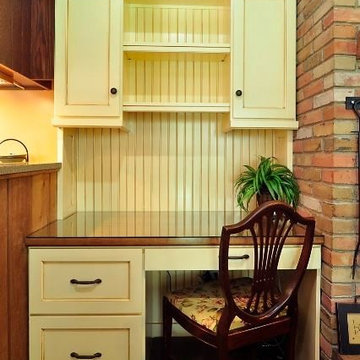
A nook between the fireplace and the kitchen bar was the perfect spot to present this home office/workspace. The antiqued, ivory wood compliments the brick perfectly.
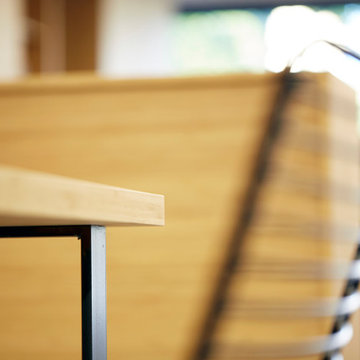
Идея дизайна: большое рабочее место в стиле модернизм с белыми стенами, полом из керамической плитки, отдельно стоящим рабочим столом и серым полом без камина
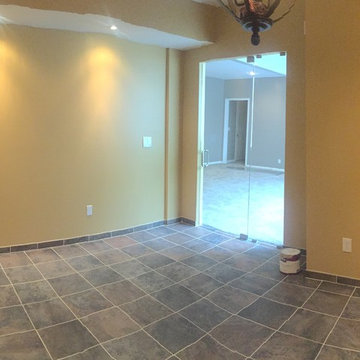
The room was added to the existing home to add value to the home.
Пример оригинального дизайна: маленький кабинет в средиземноморском стиле с полом из керамической плитки для на участке и в саду
Пример оригинального дизайна: маленький кабинет в средиземноморском стиле с полом из керамической плитки для на участке и в саду
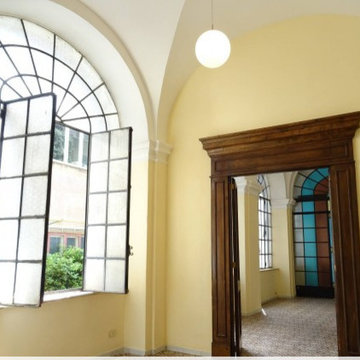
Intervento di Home design con ristrutturazione light
Equilatero Srl
Пример оригинального дизайна: огромное рабочее место в классическом стиле с разноцветными стенами, полом из керамической плитки и разноцветным полом
Пример оригинального дизайна: огромное рабочее место в классическом стиле с разноцветными стенами, полом из керамической плитки и разноцветным полом

Свежая идея для дизайна: домашняя мастерская в стиле модернизм с бежевыми стенами, полом из керамической плитки, бежевым полом, балками на потолке и обоями на стенах - отличное фото интерьера
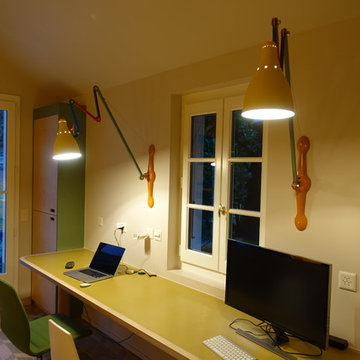
Стильный дизайн: рабочее место среднего размера в современном стиле с белыми стенами, полом из керамической плитки, отдельно стоящим рабочим столом и бежевым полом - последний тренд
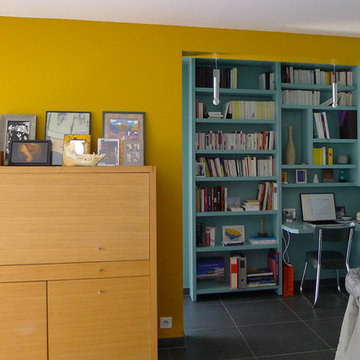
Contraste de couleurs joyeux entre le séjour et le bureau qui fait la transition avec une chambre : un jaune lumineux et un bleu mentholée pour un accent vintage.
Photos © Sparkling
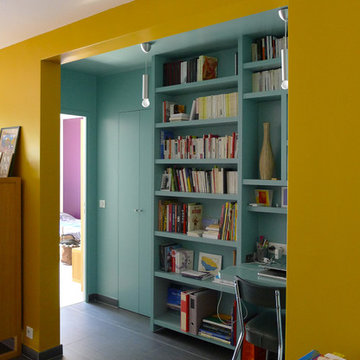
Création d'un espace bureau bibliothèque faisant le lien entre deux appartements réunis.
Les propriétaires possédaient un studio attenant à leur appartement et souhaitaient réunir l'un et l'autre pour créer une troisième chambre d'enfant. L'espace de transition entre les deux appartements a alors été imaginé comme un bureau d'appoint bibliothèque pour libérer de l'espace dans le séjour qui acceuillait cette fonction jusqu'alors. Puis un parti-pris coloré aux accents Vintage a permis de souligner ce nouvel espace en lui donnant sa pleine identité, et en apportant une transition joyeuse entre le séjour et cette nouvelle chambre.
Photos © Sparkling
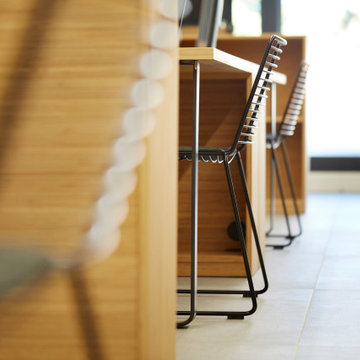
На фото: большое рабочее место в стиле модернизм с белыми стенами, полом из керамической плитки, отдельно стоящим рабочим столом и серым полом без камина
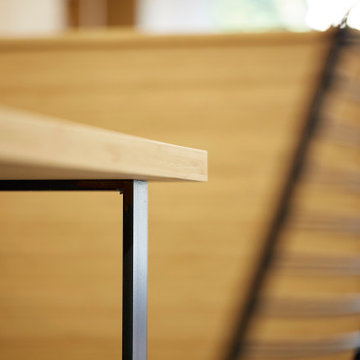
На фото: большое рабочее место в стиле модернизм с белыми стенами, полом из керамической плитки, отдельно стоящим рабочим столом и серым полом без камина с
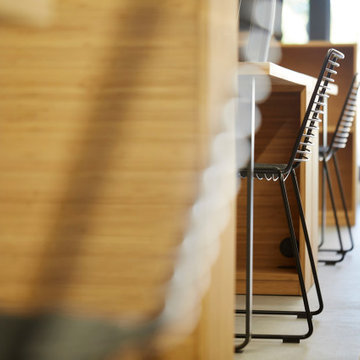
Идея дизайна: большое рабочее место в стиле модернизм с белыми стенами, полом из керамической плитки, отдельно стоящим рабочим столом и серым полом без камина
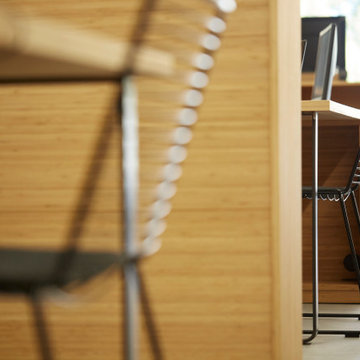
На фото: большое рабочее место в стиле модернизм с белыми стенами, полом из керамической плитки, отдельно стоящим рабочим столом и серым полом без камина с
Желтый кабинет с полом из керамической плитки – фото дизайна интерьера
1