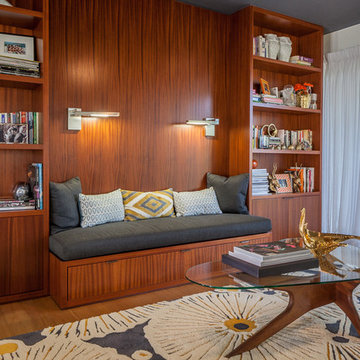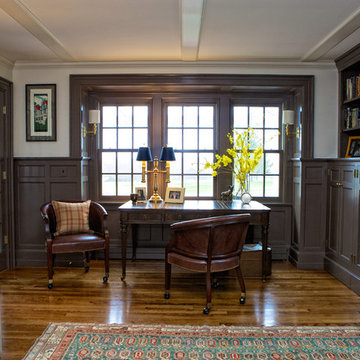Желтый кабинет – фото дизайна интерьера
Сортировать:
Бюджет
Сортировать:Популярное за сегодня
61 - 80 из 2 124 фото
1 из 2
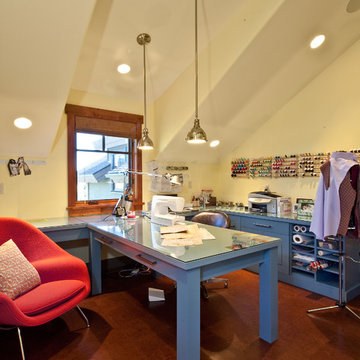
Свежая идея для дизайна: кабинет в стиле фьюжн с местом для рукоделия - отличное фото интерьера
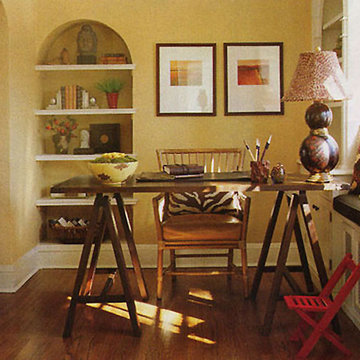
Design and furnishings by Lucy Interior Design
www.lucyinteriordesign.com - 612.339.2225
Источник вдохновения для домашнего уюта: кабинет в классическом стиле
Источник вдохновения для домашнего уюта: кабинет в классическом стиле
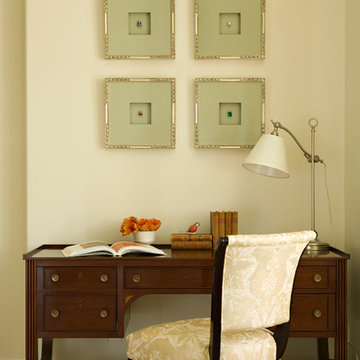
This desk area in the master suite is both beautiful and functional. The deep wood tone of the desk mirrors the warmth of the woods in the other areas of the bedroom. The subtle floral upholstery on the side chair adds a touch of visual interest. The quad of custom framed thimbles from our client's personal collection doubles as art on the wall.
Photography: Karyn Millet
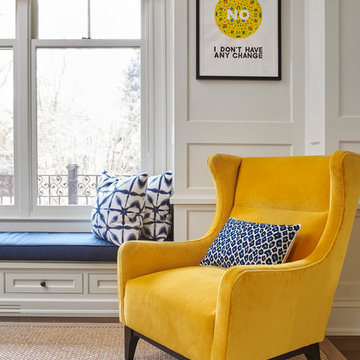
Источник вдохновения для домашнего уюта: рабочее место среднего размера в современном стиле с темным паркетным полом, отдельно стоящим рабочим столом и серыми стенами без камина
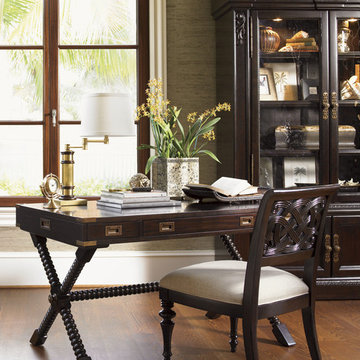
Inspired by British Campaign styling, this home office space features Tommy Bahama Home furniture.
Стильный дизайн: рабочее место среднего размера в классическом стиле с паркетным полом среднего тона, отдельно стоящим рабочим столом и серыми стенами - последний тренд
Стильный дизайн: рабочее место среднего размера в классическом стиле с паркетным полом среднего тона, отдельно стоящим рабочим столом и серыми стенами - последний тренд
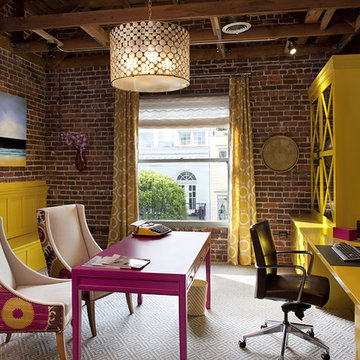
Пример оригинального дизайна: кабинет в современном стиле с ковровым покрытием, встроенным рабочим столом и бежевым полом
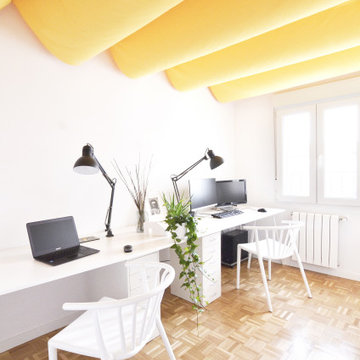
En la era contemporánea este componente está ingresando cada vez más en la vida cotidiana de muchas personas, destacando la necesidad de un espacio adecuado, que permita la concentración sin tener que interferir con otras dinámicas domésticas.
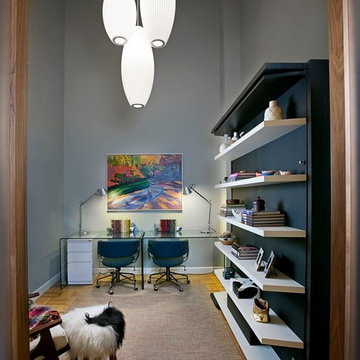
Alexey Gold-Dvoryadkin
На фото: рабочее место среднего размера в стиле неоклассика (современная классика) с ковровым покрытием, отдельно стоящим рабочим столом и серыми стенами без камина с
На фото: рабочее место среднего размера в стиле неоклассика (современная классика) с ковровым покрытием, отдельно стоящим рабочим столом и серыми стенами без камина с
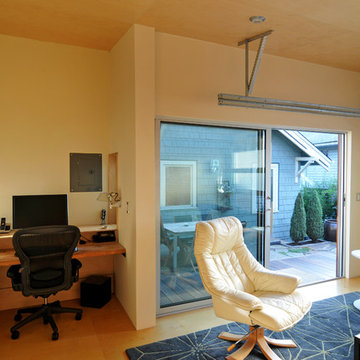
This small project in the Portage Bay neighborhood of Seattle replaced an existing garage with a functional living room.
Tucked behind the owner’s traditional bungalow, this modern room provides a retreat from the house and activates the outdoor space between the two buildings.
The project houses a small home office as well as an area for watching TV and sitting by the fireplace. In the summer, both doors open to take advantage of the surrounding deck and patio.
Photographs by Nataworry Photography

2014 ASID Design Awards - Winner Silver Residential, Small Firm - Singular Space
Renovation of the husbands study. The client asked for a clam color and look that would make her husband feel good when spending time in his study/ home office. Starting with the main focal point wall, the Hunt Solcum art piece was to remain. The space plan options showed the clients that the way the room had been laid out was not the best use of the space and the old furnishings were large in scale, but outdated in look. For a calm look we went from a red interior to a gray, from plaid silk draperies to custom fabric. Each piece in the room was made to fit the scale f the room and the client, who is 6'4".
River Oaks Residence
DM Photography
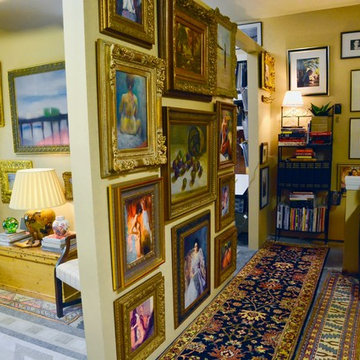
A corner of her office ... who says she's a 'maximalist'? But she's happy knowing her treasured artworks are hung and admired rather than sitting collecting dust in storage!
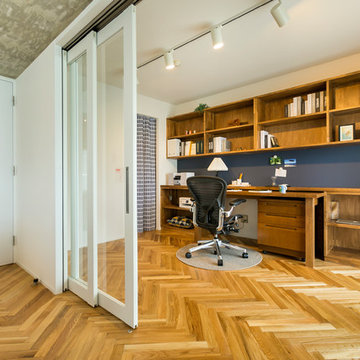
Стильный дизайн: кабинет в скандинавском стиле с белыми стенами, паркетным полом среднего тона, встроенным рабочим столом и коричневым полом - последний тренд
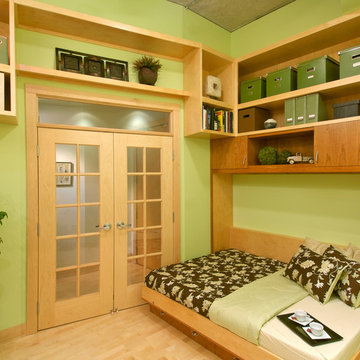
Стильный дизайн: кабинет в современном стиле с зелеными стенами и светлым паркетным полом - последний тренд
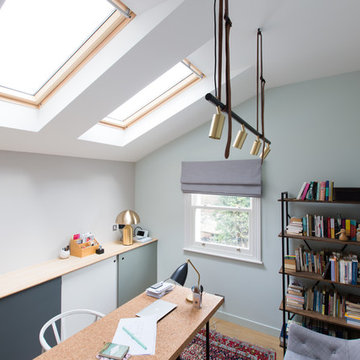
Home office and study with Nordic styling. The cork top desk has bespoke cabinet storage behind it with sliding doors, bespoke made by the My-Studio team. The layout allows for a Danish sofa for relaxing.
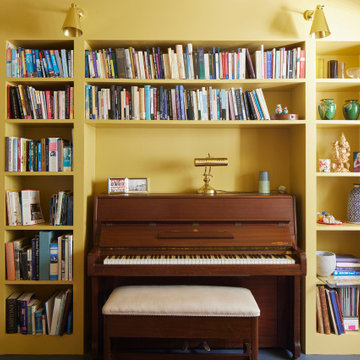
The primary intent of the project was to bring the property up to a modern standard of living, with additional space at the rear to provide kitchen, dining and living space for a couple who would become a family over the course of the build, with the arrival of twins in a very Grand Designs manner.
The project was relatively cost effective, and it was decided early on to draw upon the existing 1930’s design aesthetic of the existing house. A white painted render finish to the extension was combined with the curved corner which drew influence from the beautiful curved bay window at the front of the house. Green glazed ceramic tile details were a response to the painted tile window cills, each a different colour on the development of 6 houses located just outside the Wandsworth Common Conservation Area. The tiles came to define planting zones as part of the landscaping at the rear of the extension.
Further up the house, a new softwood staircase with circular balusters lead to the new loft conversion, where the master bedroom and en-suite are located. The playful design aesthetic continues, with vintage inspired elements such as a T&G timber clad headboard ledge and the mid-century sideboard vanity unit that the clients sourced for the bathroom.
Internally, the spaces were designed to incorporate a large self-contained study at the front of the house, which could be opened to the rest of the space with salvaged pocket doors. Interior designer Sarah Ashworth put together a 1930’s inspired colour scheme, which is at it’s boldest in this study space, with a golden yellow paint offsetting the clients vast collection of vintage furniture.
A utility and downstairs loo are incorporated in the original small kitchen space, with a free flowing sequence of spaces for living opening up to the garden at the rear. A slot rooflight provides light for the kitchen set in the centre of the plan.
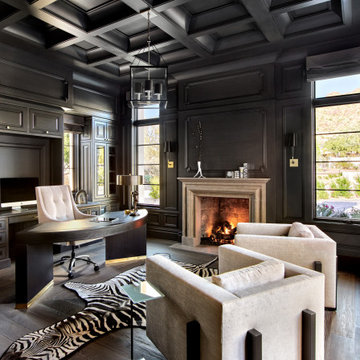
Пример оригинального дизайна: кабинет в средиземноморском стиле с отдельно стоящим рабочим столом, черными стенами, темным паркетным полом, стандартным камином, коричневым полом, кессонным потолком и панелями на части стены
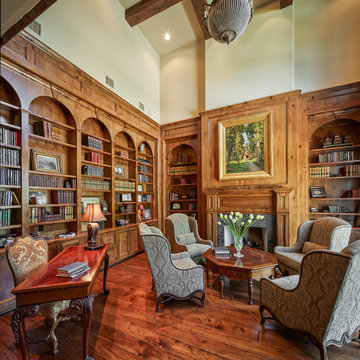
Пример оригинального дизайна: рабочее место в классическом стиле с бежевыми стенами, темным паркетным полом, стандартным камином и отдельно стоящим рабочим столом
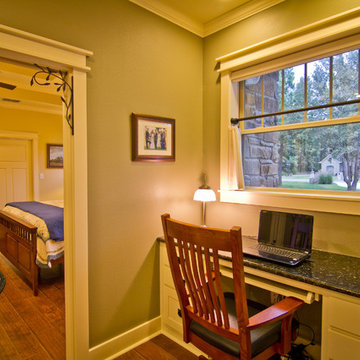
Mr. and Mrs. Page wanted a separate work area, but did not want to dedicate the square footage to creating an entire room for an office. This anteroom provides a buffer between the public area of the Great Room and the privacy of the Master Suite.
Желтый кабинет – фото дизайна интерьера
4
