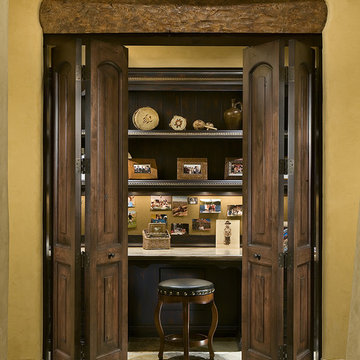Желтый кабинет – фото дизайна интерьера
Сортировать:
Бюджет
Сортировать:Популярное за сегодня
1 - 20 из 2 128 фото

Идея дизайна: кабинет в современном стиле с черными стенами, ковровым покрытием, отдельно стоящим рабочим столом и серым полом

Пример оригинального дизайна: большое рабочее место в классическом стиле с коричневыми стенами, темным паркетным полом, стандартным камином, фасадом камина из камня, встроенным рабочим столом и коричневым полом
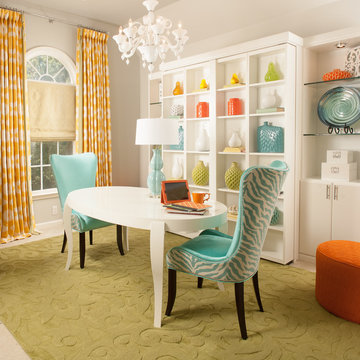
Barbara Elliott and Jennifer Ward Woods
Источник вдохновения для домашнего уюта: кабинет в стиле неоклассика (современная классика) с серыми стенами, ковровым покрытием и отдельно стоящим рабочим столом
Источник вдохновения для домашнего уюта: кабинет в стиле неоклассика (современная классика) с серыми стенами, ковровым покрытием и отдельно стоящим рабочим столом

Camp Wobegon is a nostalgic waterfront retreat for a multi-generational family. The home's name pays homage to a radio show the homeowner listened to when he was a child in Minnesota. Throughout the home, there are nods to the sentimental past paired with modern features of today.
The five-story home sits on Round Lake in Charlevoix with a beautiful view of the yacht basin and historic downtown area. Each story of the home is devoted to a theme, such as family, grandkids, and wellness. The different stories boast standout features from an in-home fitness center complete with his and her locker rooms to a movie theater and a grandkids' getaway with murphy beds. The kids' library highlights an upper dome with a hand-painted welcome to the home's visitors.
Throughout Camp Wobegon, the custom finishes are apparent. The entire home features radius drywall, eliminating any harsh corners. Masons carefully crafted two fireplaces for an authentic touch. In the great room, there are hand constructed dark walnut beams that intrigue and awe anyone who enters the space. Birchwood artisans and select Allenboss carpenters built and assembled the grand beams in the home.
Perhaps the most unique room in the home is the exceptional dark walnut study. It exudes craftsmanship through the intricate woodwork. The floor, cabinetry, and ceiling were crafted with care by Birchwood carpenters. When you enter the study, you can smell the rich walnut. The room is a nod to the homeowner's father, who was a carpenter himself.
The custom details don't stop on the interior. As you walk through 26-foot NanoLock doors, you're greeted by an endless pool and a showstopping view of Round Lake. Moving to the front of the home, it's easy to admire the two copper domes that sit atop the roof. Yellow cedar siding and painted cedar railing complement the eye-catching domes.

Источник вдохновения для домашнего уюта: рабочее место в классическом стиле с белыми стенами, паркетным полом среднего тона, отдельно стоящим рабочим столом, коричневым полом, кессонным потолком, деревянным потолком и панелями на стенах
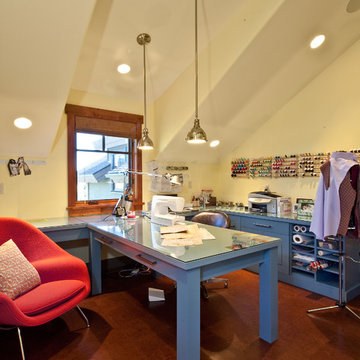
Свежая идея для дизайна: кабинет в стиле фьюжн с местом для рукоделия - отличное фото интерьера
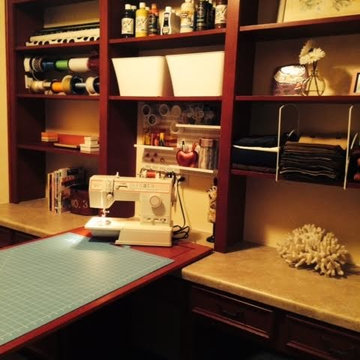
Стильный дизайн: кабинет среднего размера в стиле кантри с местом для рукоделия, бежевыми стенами и встроенным рабочим столом без камина - последний тренд
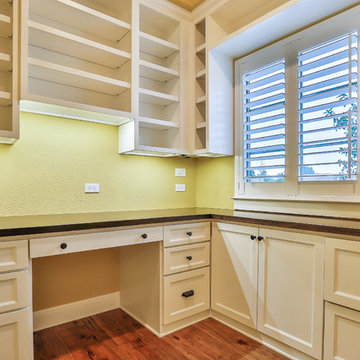
Свежая идея для дизайна: маленькое рабочее место в стиле неоклассика (современная классика) с желтыми стенами, паркетным полом среднего тона, встроенным рабочим столом и коричневым полом без камина для на участке и в саду - отличное фото интерьера
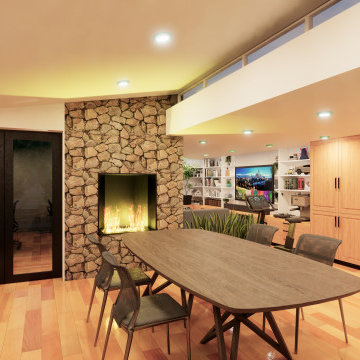
Evening view over the meeting table, feature fireplace and into the family room area.
Идея дизайна: домашняя мастерская среднего размера в современном стиле с фасадом камина из камня
Идея дизайна: домашняя мастерская среднего размера в современном стиле с фасадом камина из камня
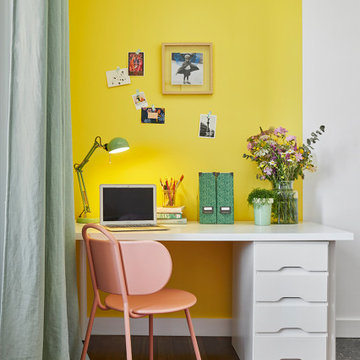
Идея дизайна: кабинет среднего размера в скандинавском стиле с белыми стенами, темным паркетным полом и обоями на стенах

Custom Quonset Huts become artist live/work spaces, aesthetically and functionally bridging a border between industrial and residential zoning in a historic neighborhood. The open space on the main floor is designed to be flexible for artists to pursue their creative path.
The two-story buildings were custom-engineered to achieve the height required for the second floor. End walls utilized a combination of traditional stick framing with autoclaved aerated concrete with a stucco finish. Steel doors were custom-built in-house.
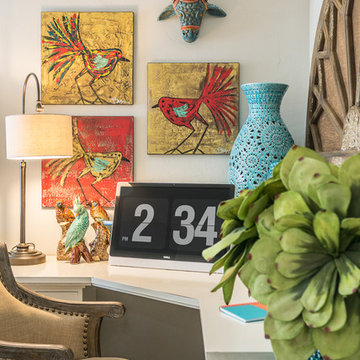
Megan Meek
Свежая идея для дизайна: маленький кабинет в стиле фьюжн с белыми стенами, паркетным полом среднего тона и встроенным рабочим столом для на участке и в саду - отличное фото интерьера
Свежая идея для дизайна: маленький кабинет в стиле фьюжн с белыми стенами, паркетным полом среднего тона и встроенным рабочим столом для на участке и в саду - отличное фото интерьера
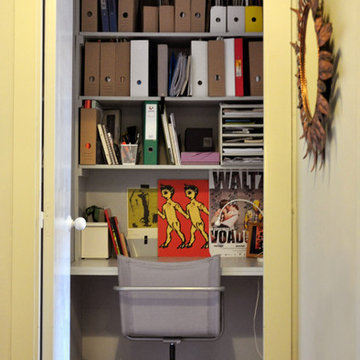
Идея дизайна: маленькое рабочее место в стиле фьюжн с встроенным рабочим столом для на участке и в саду
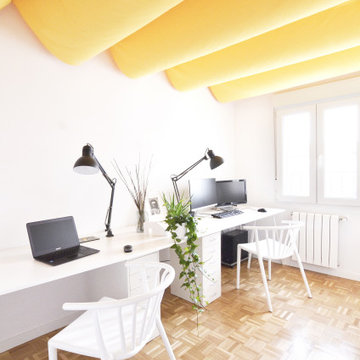
En la era contemporánea este componente está ingresando cada vez más en la vida cotidiana de muchas personas, destacando la necesidad de un espacio adecuado, que permita la concentración sin tener que interferir con otras dinámicas domésticas.
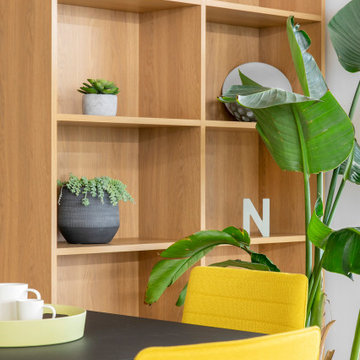
Una empresa del sector digital con base en Madrid abre su segunda sede en Barcelona y nos contrata a diseñar el espacio de sus oficinas, ubicadas en la renombrada Plaza Real del cásco antiguo. En colaboración con dekoproject le damos el enfoque a la zona de uso común, un espacio de relax, de comunicación e inspiración, usando un concepto fresco con colores vivos creando una imágen energética, moderna y jóven que representa la marca y su imágen Neoland
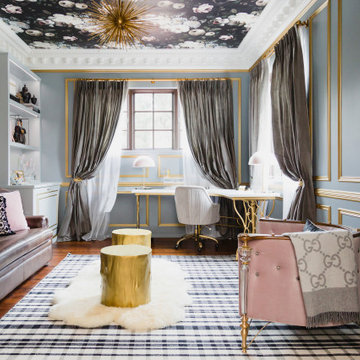
Пример оригинального дизайна: кабинет среднего размера в классическом стиле с серыми стенами, темным паркетным полом, отдельно стоящим рабочим столом, коричневым полом, потолком с обоями и панелями на части стены
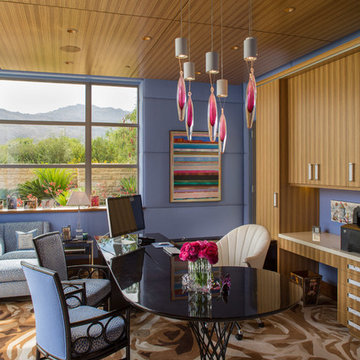
Свежая идея для дизайна: рабочее место в современном стиле с ковровым покрытием, отдельно стоящим рабочим столом и синими стенами - отличное фото интерьера
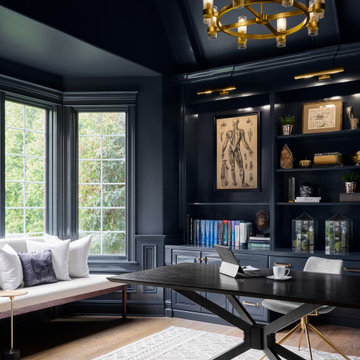
Стильный дизайн: кабинет в стиле неоклассика (современная классика) с синими стенами, паркетным полом среднего тона, отдельно стоящим рабочим столом, коричневым полом и сводчатым потолком - последний тренд
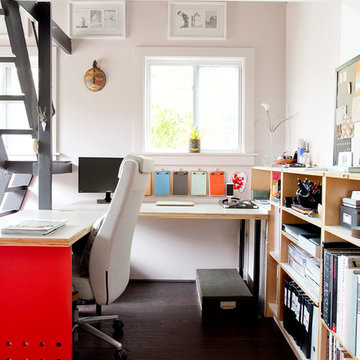
In the backyard of a home dating to 1910 in the Hudson Valley, a modest 250 square-foot outbuilding, at one time used as a bootleg moonshine distillery, and more recently as a bare bones man-cave, was given new life as a sumptuous home office replete with not only its own WiFi, but also abundant southern light brought in by new windows, bespoke furnishings, a double-height workstation, and a utilitarian loft.
The original barn door slides open to reveal a new set of sliding glass doors opening into the space. Dark hardwood floors are a foil to crisp white defining the walls and ceiling in the lower office, and soft shell pink in the double-height volume punctuated by charcoal gray barn stairs and iron pipe railings up to a dollhouse-like loft space overhead. The desktops -- clad on the top surface only with durable, no-nonsense, mushroom-colored laminate -- leave birch maple edges confidently exposed atop punchy red painted bases perforated with circles for visual and functional relief. Overhead a wrought iron lantern alludes to a birdcage, highlighting the feeling of being among the treetops when up in the loft.
Photography: Rikki Snyder
Желтый кабинет – фото дизайна интерьера
1
