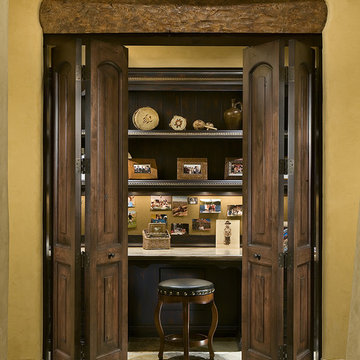Желтый кабинет – фото дизайна интерьера
Сортировать:
Бюджет
Сортировать:Популярное за сегодня
121 - 140 из 2 127 фото
1 из 2
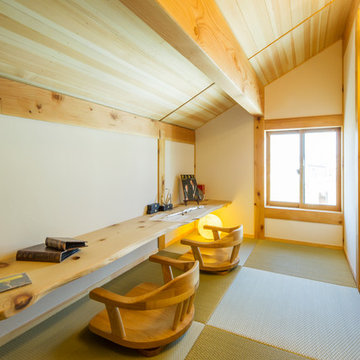
Photo By. かがわの家.com
Стильный дизайн: маленький кабинет в восточном стиле с белыми стенами, татами, встроенным рабочим столом и зеленым полом для на участке и в саду - последний тренд
Стильный дизайн: маленький кабинет в восточном стиле с белыми стенами, татами, встроенным рабочим столом и зеленым полом для на участке и в саду - последний тренд

This home showcases a joyful palette with printed upholstery, bright pops of color, and unexpected design elements. It's all about balancing style with functionality as each piece of decor serves an aesthetic and practical purpose.
---
Project designed by Pasadena interior design studio Amy Peltier Interior Design & Home. They serve Pasadena, Bradbury, South Pasadena, San Marino, La Canada Flintridge, Altadena, Monrovia, Sierra Madre, Los Angeles, as well as surrounding areas.
For more about Amy Peltier Interior Design & Home, click here: https://peltierinteriors.com/
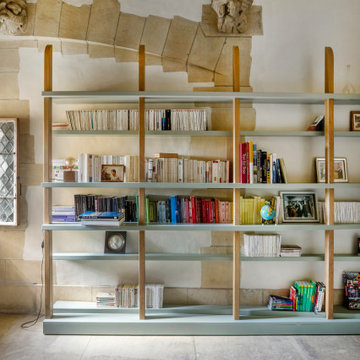
Rénovation d'un salon de château, bibliothèque et coin lecture, monument classé à Apremont-sur-Allier dans le style contemporain.
Стильный дизайн: домашняя библиотека в современном стиле с бежевыми стенами, серым полом и сводчатым потолком - последний тренд
Стильный дизайн: домашняя библиотека в современном стиле с бежевыми стенами, серым полом и сводчатым потолком - последний тренд
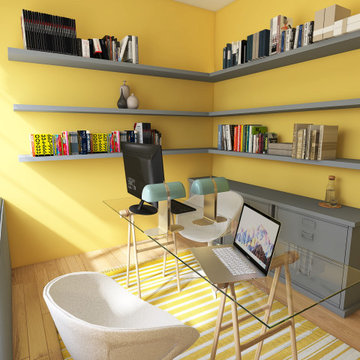
Due to new needs and a house refurbishment, this room was to be used as a home office. The owners wanted decent storage space and a light and modern environment.
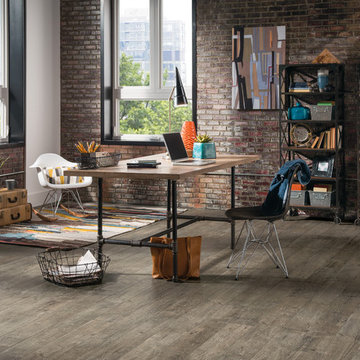
На фото: большое рабочее место в стиле лофт с коричневыми стенами, отдельно стоящим рабочим столом, коричневым полом и паркетным полом среднего тона без камина с
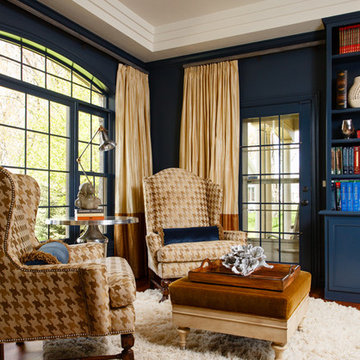
На фото: рабочее место среднего размера в стиле неоклассика (современная классика) с синими стенами и паркетным полом среднего тона с
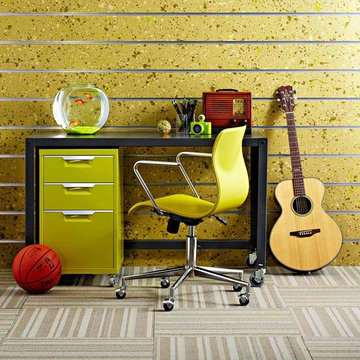
Give a dull wall wow power. Make this hip wall treatment in a weekend using fun and colorful splatter-painted MDF and aluminum trim channel.
Источник вдохновения для домашнего уюта: кабинет в стиле фьюжн
Источник вдохновения для домашнего уюта: кабинет в стиле фьюжн
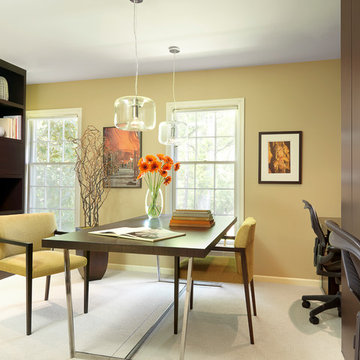
Photo by Alise O'Brien
Пример оригинального дизайна: кабинет в современном стиле
Пример оригинального дизайна: кабинет в современном стиле
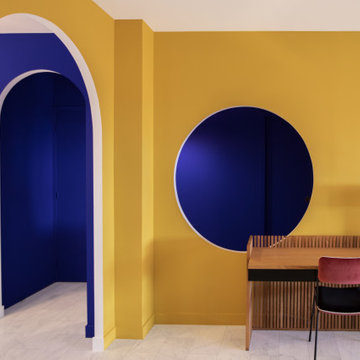
Стильный дизайн: кабинет в современном стиле с желтыми стенами и мраморным полом - последний тренд
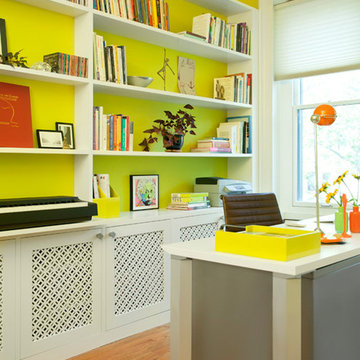
We designed a custom built in storage unit that spanned the entire wall including a more shallow area where a fireplace used to be. We were successfully able to enclose the pedals and stool for the keyboard as well as create a pull out tray for the keyboard to stash it away when not in use. Our client now has tons of storage with much room to grow for her expanding business. She has referred to the new color palette as "sunny and inspiring" which is certainly the perfect feeling in an office!
Photo: Emily Gilbert
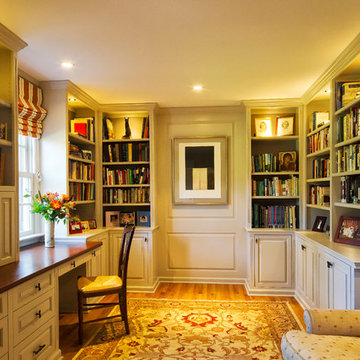
Charming library with cherry counter and custom cabinetry, pocket doors hide TV
Weigley Photography
На фото: большой кабинет в классическом стиле с встроенным рабочим столом, белыми стенами и паркетным полом среднего тона с
На фото: большой кабинет в классическом стиле с встроенным рабочим столом, белыми стенами и паркетным полом среднего тона с
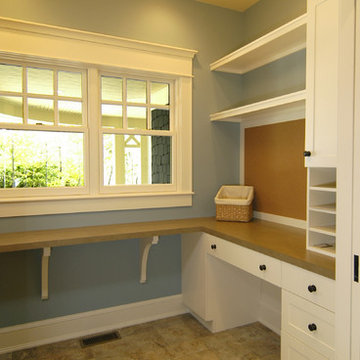
The Parkgate was designed from the inside out to give homage to the past. It has a welcoming wraparound front porch and, much like its ancestors, a surprising grandeur from floor to floor. The stair opens to a spectacular window with flanking bookcases, making the family space as special as the public areas of the home. The formal living room is separated from the family space, yet reconnected with a unique screened porch ideal for entertaining. The large kitchen, with its built-in curved booth and large dining area to the front of the home, is also ideal for entertaining. The back hall entry is perfect for a large family, with big closets, locker areas, laundry home management room, bath and back stair. The home has a large master suite and two children's rooms on the second floor, with an uncommon third floor boasting two more wonderful bedrooms. The lower level is every family’s dream, boasting a large game room, guest suite, family room and gymnasium with 14-foot ceiling. The main stair is split to give further separation between formal and informal living. The kitchen dining area flanks the foyer, giving it a more traditional feel. Upon entering the home, visitors can see the welcoming kitchen beyond.
Photographer: David Bixel
Builder: DeHann Homes
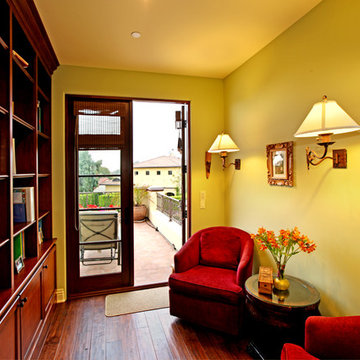
An Interior Photo of a Beautiful Spanish Colonial Revival Custom Home in Los Angeles built by Structure Home. Photography by: Everett Fenton Gidley.
Идея дизайна: кабинет в классическом стиле
Идея дизайна: кабинет в классическом стиле
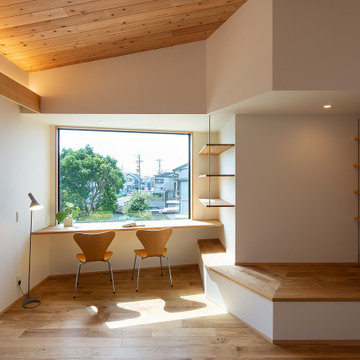
ほぼワンフロアの開放的なLDK。勾配に貼った杉板の天井の先にはウッドデッキバルコニーに出る巾広の掃き出し窓と、スタディスペース前の巨大な嵌め殺し窓。狭小地でありながら、2階リビングならではの開放的な空間となりました。ダイニング照明としてノルディックソーラーのSOLARソーラーペンダントライトを採用。シャープでありながらも、複数枚のシェードによる柔らかな間接光をダイニングテーブルに落とし込んでいます。
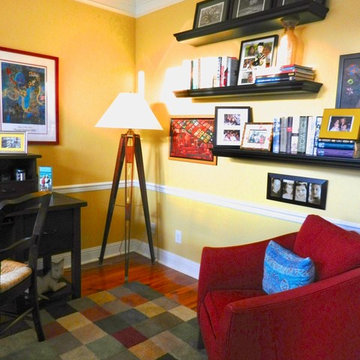
Пример оригинального дизайна: кабинет в стиле неоклассика (современная классика) с желтыми стенами, паркетным полом среднего тона, отдельно стоящим рабочим столом и коричневым полом
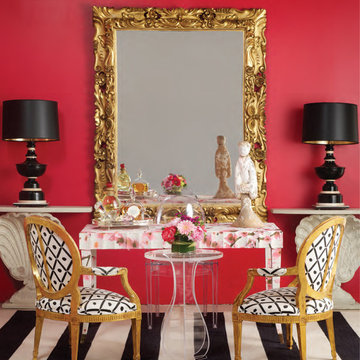
This home was office done by Weaver Design Group for the project of "Antiques in Modern Design". The walls are painted in a vibrant pink to offset the black and grey used in the consoles and lamps. The 17th century baroque gilt wood mirror gives weight to an otherwise light and airy room. The pair of Louis XV armchairs sit in front of a modern desk covered in a floral wallpaper. The shell consoles against the wall are wonderfully carved wooden consoles in the form of shells and can be used in a multitude of spaces such as a dining hall or an entrance room or anywhere one pleases. The statue of a lady from the Han dynasty period completes the feminine touch.
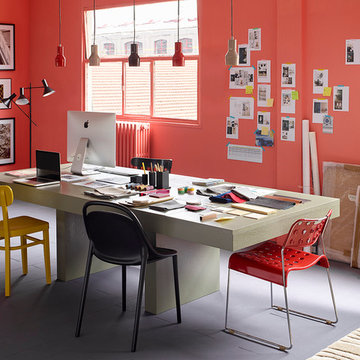
Habitat Studio
Источник вдохновения для домашнего уюта: большая домашняя мастерская в стиле фьюжн с деревянным полом, отдельно стоящим рабочим столом и оранжевыми стенами
Источник вдохновения для домашнего уюта: большая домашняя мастерская в стиле фьюжн с деревянным полом, отдельно стоящим рабочим столом и оранжевыми стенами
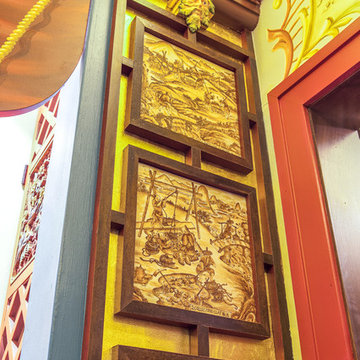
The inset hand painted porcelain tiles in the Chinoiserie show the process of making porcelain tiles. They are very literal. The Green Man at the top looks on, signifying Nature's role in the process.
Bill Meyer Photography
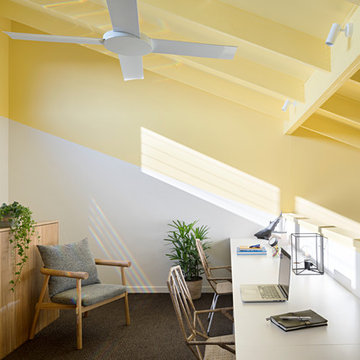
The mezzanine study space looks down over the living room. Photo by Tatjana Plitt.
На фото: кабинет в современном стиле с желтыми стенами, ковровым покрытием, встроенным рабочим столом и серым полом
На фото: кабинет в современном стиле с желтыми стенами, ковровым покрытием, встроенным рабочим столом и серым полом
Желтый кабинет – фото дизайна интерьера
7
