Желтая ванная комната с фасадами в стиле шейкер – фото дизайна интерьера
Сортировать:
Бюджет
Сортировать:Популярное за сегодня
1 - 20 из 553 фото

Photo by Ryan Bent
Идея дизайна: главная ванная комната среднего размера в морском стиле с фасадами цвета дерева среднего тона, белой плиткой, керамической плиткой, полом из керамогранита, врезной раковиной, серым полом, серыми стенами, белой столешницей и фасадами в стиле шейкер
Идея дизайна: главная ванная комната среднего размера в морском стиле с фасадами цвета дерева среднего тона, белой плиткой, керамической плиткой, полом из керамогранита, врезной раковиной, серым полом, серыми стенами, белой столешницей и фасадами в стиле шейкер

Пример оригинального дизайна: ванная комната среднего размера в морском стиле с белыми фасадами, разноцветными стенами, врезной раковиной и фасадами в стиле шейкер
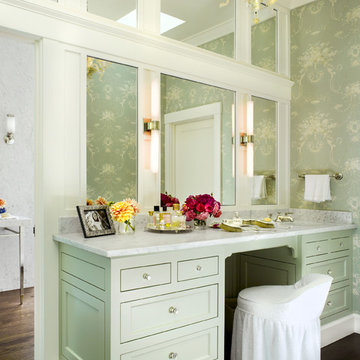
Santa Barbara lifestyle with this gated 5,200 square foot estate affords serenity and privacy while incorporating the finest materials and craftsmanship. Visually striking interiors are enhanced by a sparkling bay view and spectacular landscaping with heritage oaks, rose and dahlia gardens and a picturesque splash pool. Just two minutes to Marin’s finest private schools.

This large bathroom remodel feature a clawfoot soaking tub, a large glass enclosed walk in shower, a private water closet, large floor to ceiling linen closet and a custom reclaimed wood vanity made by Limitless Woodworking. Light fixtures and door hardware were provided by Houzz. This modern bohemian bathroom also showcases a cement tile flooring, a feature wall and simple decor to tie everything together.

www.jeremykohm.com
Пример оригинального дизайна: главная ванная комната среднего размера в стиле неоклассика (современная классика) с ванной на ножках, плиткой мозаикой, зелеными фасадами, душем в нише, белой плиткой, серыми стенами, мраморным полом, врезной раковиной, мраморной столешницей и фасадами в стиле шейкер
Пример оригинального дизайна: главная ванная комната среднего размера в стиле неоклассика (современная классика) с ванной на ножках, плиткой мозаикой, зелеными фасадами, душем в нише, белой плиткой, серыми стенами, мраморным полом, врезной раковиной, мраморной столешницей и фасадами в стиле шейкер
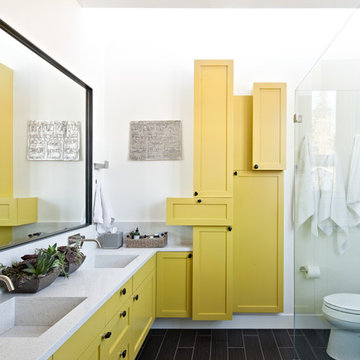
wa design
Стильный дизайн: ванная комната в современном стиле с врезной раковиной, фасадами в стиле шейкер, желтыми фасадами, черной плиткой, белыми стенами, полом из керамической плитки и черным полом - последний тренд
Стильный дизайн: ванная комната в современном стиле с врезной раковиной, фасадами в стиле шейкер, желтыми фасадами, черной плиткой, белыми стенами, полом из керамической плитки и черным полом - последний тренд

To meet the client‘s brief and maintain the character of the house it was decided to retain the existing timber framed windows and VJ timber walling above tiles.
The client loves green and yellow, so a patterned floor tile including these colours was selected, with two complimentry subway tiles used for the walls up to the picture rail. The feature green tile used in the back of the shower. A playful bold vinyl wallpaper was installed in the bathroom and above the dado rail in the toilet. The corner back to wall bath, brushed gold tapware and accessories, wall hung custom vanity with Davinci Blanco stone bench top, teardrop clearstone basin, circular mirrored shaving cabinet and antique brass wall sconces finished off the look.
The picture rail in the high section was painted in white to match the wall tiles and the above VJ‘s were painted in Dulux Triamble to match the custom vanity 2 pak finish. This colour framed the small room and with the high ceilings softened the space and made it more intimate. The timber window architraves were retained, whereas the architraves around the entry door were painted white to match the wall tiles.
The adjacent toilet was changed to an in wall cistern and pan with tiles, wallpaper, accessories and wall sconces to match the bathroom
Overall, the design allowed open easy access, modernised the space and delivered the wow factor that the client was seeking.
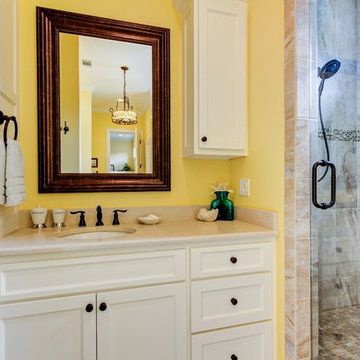
Пример оригинального дизайна: большая главная ванная комната в классическом стиле с врезной раковиной, фасадами в стиле шейкер, столешницей из кварцита, гидромассажной ванной, открытым душем, раздельным унитазом, коричневой плиткой, керамогранитной плиткой, желтыми стенами и полом из керамогранита

Relocating the washer and dryer to a stacked location in a hall closet allowed us to add a second bathroom to the existing 3/1 house. The new bathroom is definitely on the sunny side, with bright yellow cabinetry perfectly complimenting the classic black and white tile and countertop selections.

The conversion of a tub to shower has become increasingly popular as many people prefer the convenience and accessibility of a shower over a bathtub. It is a common remodeling project in guest bathrooms, especially for those with limited mobility or those who simply prefer showers.

Пример оригинального дизайна: маленькая ванная комната в средиземноморском стиле с фасадами в стиле шейкер, зелеными фасадами, угловым душем, раздельным унитазом, разноцветной плиткой, красными стенами, душевой кабиной, врезной раковиной, мраморной столешницей и душем с распашными дверями для на участке и в саду
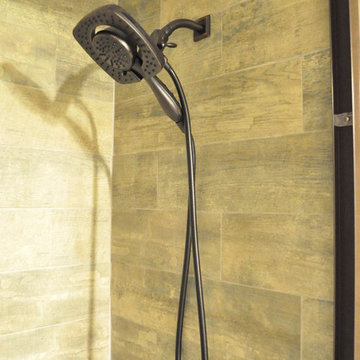
Свежая идея для дизайна: маленькая детская ванная комната в стиле лофт с врезной раковиной, фасадами в стиле шейкер, темными деревянными фасадами, столешницей из гранита, полновстраиваемой ванной, душем над ванной, раздельным унитазом, коричневой плиткой, керамической плиткой и полом из керамической плитки для на участке и в саду - отличное фото интерьера
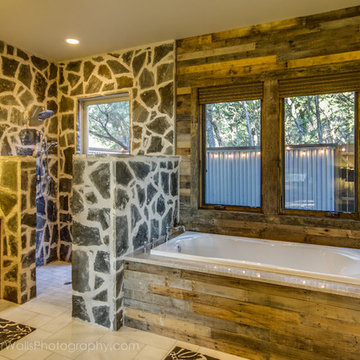
Four Walls Photography
Пример оригинального дизайна: большая главная ванная комната в стиле рустика с фасадами в стиле шейкер, фасадами цвета дерева среднего тона, мраморной столешницей, открытым душем и белыми стенами
Пример оригинального дизайна: большая главная ванная комната в стиле рустика с фасадами в стиле шейкер, фасадами цвета дерева среднего тона, мраморной столешницей, открытым душем и белыми стенами
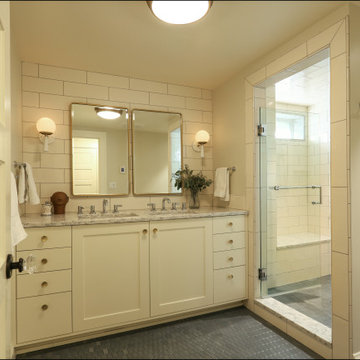
Simple forms and clean lines create a luxurious and functional bathroom in the basement of this NW Bungalow. White cabinets brighten the space while the brass hardware brings a welcome layer of warmth to the bathroom.
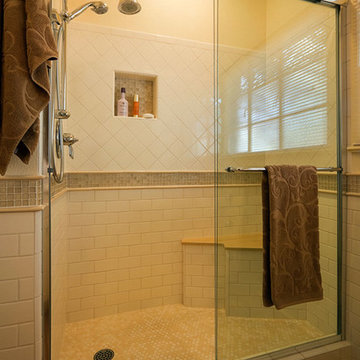
Photography by Jeffrey Volker
Источник вдохновения для домашнего уюта: маленькая ванная комната в классическом стиле с врезной раковиной, фасадами в стиле шейкер, бежевыми фасадами, столешницей из искусственного кварца, душем в нише, унитазом-моноблоком, белой плиткой, плиткой кабанчик, бежевыми стенами, светлым паркетным полом и душевой кабиной для на участке и в саду
Источник вдохновения для домашнего уюта: маленькая ванная комната в классическом стиле с врезной раковиной, фасадами в стиле шейкер, бежевыми фасадами, столешницей из искусственного кварца, душем в нише, унитазом-моноблоком, белой плиткой, плиткой кабанчик, бежевыми стенами, светлым паркетным полом и душевой кабиной для на участке и в саду
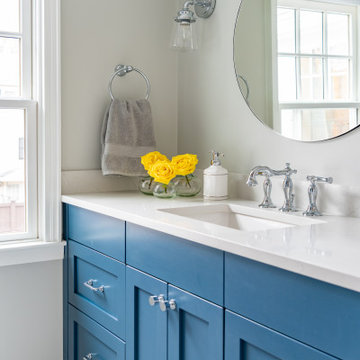
Benjamin Moore Newburyport Blue
Свежая идея для дизайна: ванная комната среднего размера в классическом стиле с синими фасадами, полом из мозаичной плитки, врезной раковиной, белым полом, белой столешницей и фасадами в стиле шейкер - отличное фото интерьера
Свежая идея для дизайна: ванная комната среднего размера в классическом стиле с синими фасадами, полом из мозаичной плитки, врезной раковиной, белым полом, белой столешницей и фасадами в стиле шейкер - отличное фото интерьера
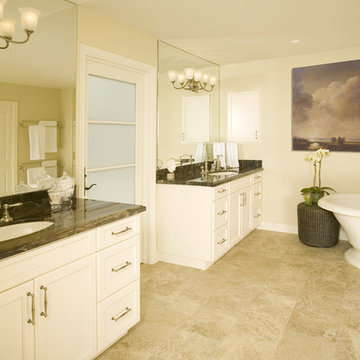
Стильный дизайн: главная ванная комната среднего размера в классическом стиле с фасадами в стиле шейкер, белыми фасадами, отдельно стоящей ванной, бежевыми стенами, полом из травертина, врезной раковиной, мраморной столешницей и коричневым полом - последний тренд

Hinoki soaking tub with Waterworks "Arroyo" tile in Shoal color were used at all wet wall locations. Photo by Clark Dugger
Идея дизайна: большая главная ванная комната в стиле неоклассика (современная классика) с фасадами в стиле шейкер, светлыми деревянными фасадами, японской ванной, керамической плиткой, белыми стенами, столешницей из талькохлорита, бежевой плиткой и светлым паркетным полом
Идея дизайна: большая главная ванная комната в стиле неоклассика (современная классика) с фасадами в стиле шейкер, светлыми деревянными фасадами, японской ванной, керамической плиткой, белыми стенами, столешницей из талькохлорита, бежевой плиткой и светлым паркетным полом

Pasadena, CA - Complete Bathroom Addition to an Existing House
For this Master Bathroom Addition to an Existing Home, we first framed out the home extension, and established a water line for Bathroom. Following the framing process, we then installed the drywall, insulation, windows and rough plumbing and rough electrical.
After the room had been established, we then installed all of the tile; shower enclosure, backsplash and flooring.
Upon the finishing of the tile installation, we then installed all of the sliding barn door, all fixtures, vanity, toilet, lighting and all other needed requirements per the Bathroom Addition.
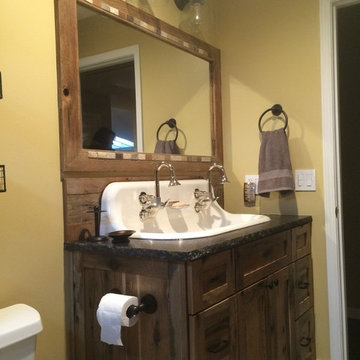
На фото: детская ванная комната среднего размера в стиле кантри с подвесной раковиной, фасадами в стиле шейкер, фасадами цвета дерева среднего тона, столешницей из гранита, ванной в нише, душем над ванной, раздельным унитазом, коричневой плиткой, керамогранитной плиткой, бежевыми стенами и полом из керамогранита с
Желтая ванная комната с фасадами в стиле шейкер – фото дизайна интерьера
1