Желтая ванная комната – фото дизайна интерьера с невысоким бюджетом
Сортировать:
Бюджет
Сортировать:Популярное за сегодня
1 - 20 из 196 фото
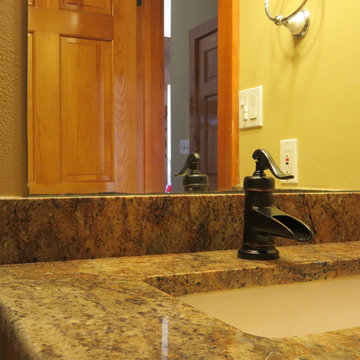
This back hallway powder room had a green tile counter top and back splash. Faucet was polished chrome. This was all removed and replaced with a Granite Counter Top in "Copper Canyon" and a new faucet by Price Feister.
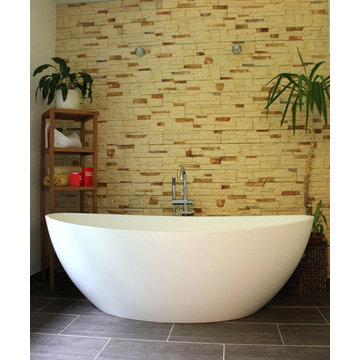
Factory Direct Pricing. Please Call 415-644-5888 to visit our Showroom or to get for more info. Please visit our website at www.badeloft.com. Our showroom is located at 2829 Bridgeway Sausalito, CA 94965. Photos Owned by Badeloft USA LLC.
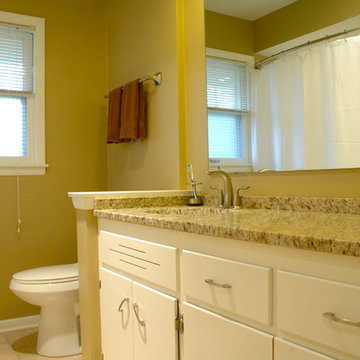
This home located in Thiensville, Wisconsin was an original 1950's ranch with three bedrooms and one and one half baths. The remodel consisted of all new finishes throughout with a new kitchen matching the existing kitchen layout. The main bath was completely remodeled with new fixtures and finishes using the existing cabinetry. The original half bath was converted into a full bath by using an adjoining closet for more space. The new bathroom consists of new custom shower, fixtures and cabinets. This project is a good example of how to fix up an outdated house with a low budget.
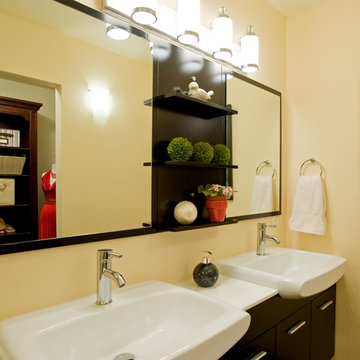
Creating a vanity room inside the master bathroom, next to a walk-in closet, and separated from the shower and the toilet area, was a good solution for the owner's lifestyle.
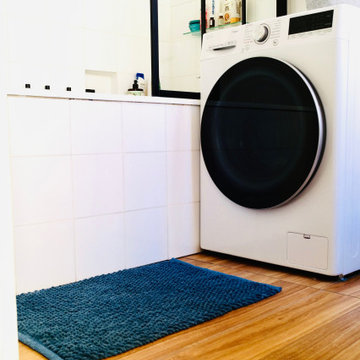
На фото: маленькая главная ванная комната со стиральной машиной в современном стиле с полновстраиваемой ванной, светлым паркетным полом и тумбой под одну раковину для на участке и в саду с
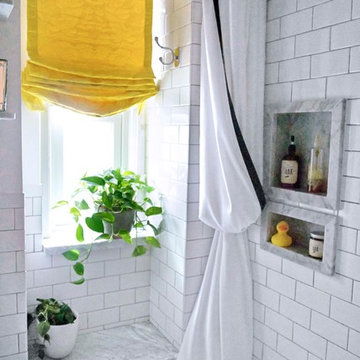
Mollie Vogt-Welch
Стильный дизайн: маленькая главная ванная комната в стиле неоклассика (современная классика) с врезной раковиной, черными фасадами, мраморной столешницей, отдельно стоящей ванной, душем над ванной, унитазом-моноблоком, белой плиткой, плиткой кабанчик, белыми стенами и полом из керамогранита для на участке и в саду - последний тренд
Стильный дизайн: маленькая главная ванная комната в стиле неоклассика (современная классика) с врезной раковиной, черными фасадами, мраморной столешницей, отдельно стоящей ванной, душем над ванной, унитазом-моноблоком, белой плиткой, плиткой кабанчик, белыми стенами и полом из керамогранита для на участке и в саду - последний тренд
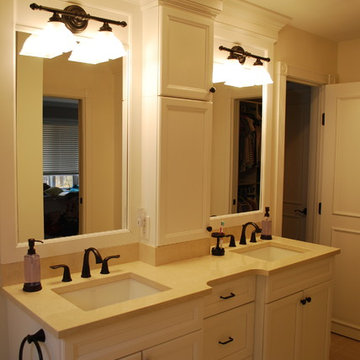
На фото: маленькая детская ванная комната в классическом стиле с фасадами с утопленной филенкой, белыми фасадами, ванной в нише, душем над ванной, бежевой плиткой, керамической плиткой, бежевыми стенами, полом из керамогранита, врезной раковиной и столешницей из искусственного кварца для на участке и в саду
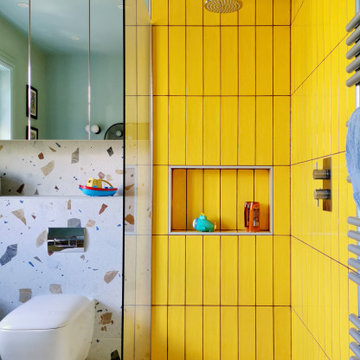
Kids bathrooms and curves.
Toddlers, wet tiles and corners don't mix, so I found ways to add as many soft curves as I could in this kiddies bathroom. The round ended bath was tiled in with fun kit-kat tiles, which echoes the rounded edges of the double vanity unit. Those large format, terrazzo effect porcelain tiles disguise a multitude of sins too.
A lot of clients ask for wall mounted taps for family bathrooms, well let’s face it, they look real nice. But I don’t think they’re particularly family friendly. The levers are higher and harder for small hands to reach and water from dripping fingers can splosh down the wall and onto the top of the vanity, making a right ole mess. Some of you might disagree, but this is what i’ve experienced and I don't rate. So for this bathroom, I went with a pretty bombproof all in one, moulded double sink with no nooks and crannies for water and grime to find their way to.
The double drawers house all of the bits and bobs needed by the sink and by keeping the floor space clear, there’s plenty of room for bath time toys baskets.
The brief: can you design a bathroom suitable for two boys (1 and 4)? So I did. It was fun!
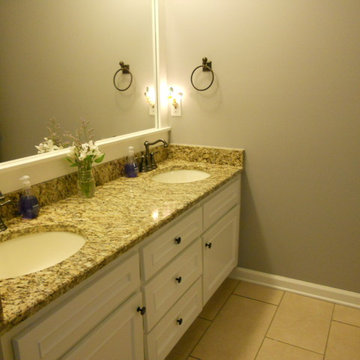
Источник вдохновения для домашнего уюта: маленькая главная ванная комната в стиле неоклассика (современная классика) с раковиной с пьедесталом, фасадами с выступающей филенкой, белыми фасадами, столешницей из гранита, душем в нише, раздельным унитазом, бежевой плиткой, керамической плиткой, серыми стенами и полом из керамической плитки для на участке и в саду
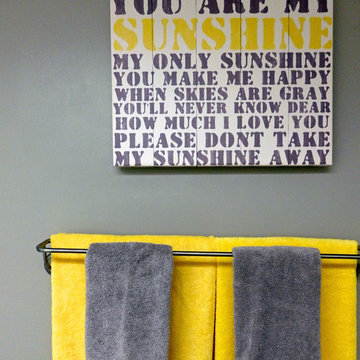
Dominika Pate Interiors
Источник вдохновения для домашнего уюта: ванная комната в современном стиле с серыми стенами
Источник вдохновения для домашнего уюта: ванная комната в современном стиле с серыми стенами
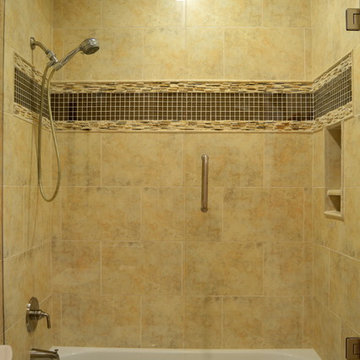
This master bathroom was in desperate need of a remodel. The compact master bathroom was cramped and out dated. Johnny Rhino stepped in to create a more open, bright, and comfortable space without knocking out walls. The installation of floor-to-ceiling cabinetry, a medicine cabinet inset into the wall, recessed lighting as well as wall-mounted lighting, and a pocket door helped to really open up this space!
Tabitha Stephens
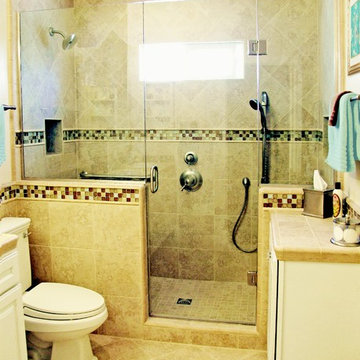
This diminutive space does not skimp on the bathing experience. It features the standard toilet and vanity but also includes this fantastic walk-in shower as well as additional storage.
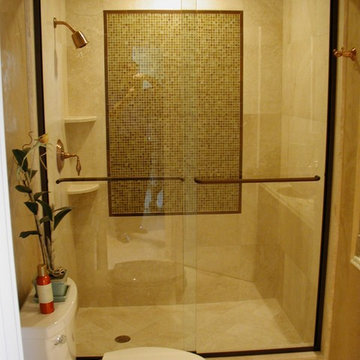
Пример оригинального дизайна: главная ванная комната среднего размера в классическом стиле с душем в нише, бежевой плиткой, плиткой из известняка, бежевыми стенами и полом из известняка
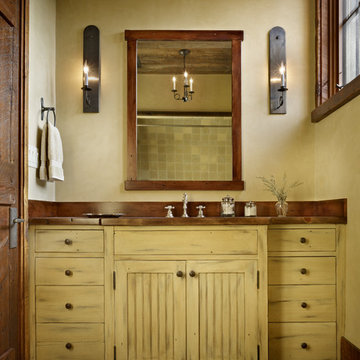
MillerRoodell Architects // Benjamin Benschneider Photography
На фото: маленькая ванная комната в стиле рустика с накладной раковиной, бежевыми фасадами и бежевыми стенами для на участке и в саду
На фото: маленькая ванная комната в стиле рустика с накладной раковиной, бежевыми фасадами и бежевыми стенами для на участке и в саду
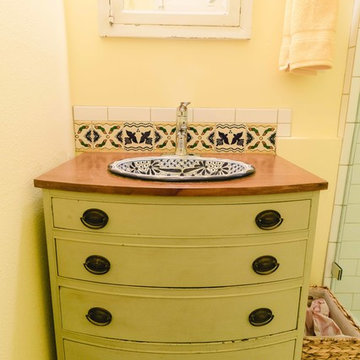
Photo by Sean Ryan Pierce
Vintage dresser turned vanity with Mexican drop-in sink and Talevera surround. Dresser from: The Warped Table https://www.instagram.com/thewarpedtable/?hl=en They're at the Rose Bowl every month
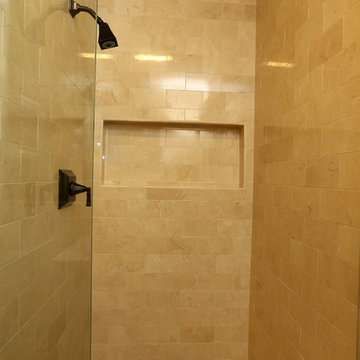
Our homeowners approached us with a need to remodel their ¾ bathroom due to a leak. They wanted a classic style complete with wainscoting, crown molding and oil-rubbed bronze hardware. The pedestal sink pairs perfectly in this space as since this is not the master bath and the homeowners children have all grown and moved out they were not concerned about storage. A few floating shelves above the toilet serve as the perfect location to house towels and a few decorative items.
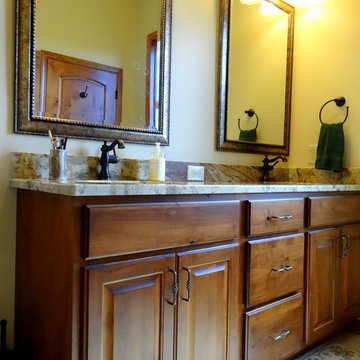
Photo By: Heather Taylor
На фото: главная ванная комната среднего размера в стиле рустика с врезной раковиной, фасадами с выступающей филенкой, темными деревянными фасадами, столешницей из гранита, ванной в нише, душем над ванной, раздельным унитазом, бежевой плиткой, керамической плиткой, бежевыми стенами и полом из керамической плитки
На фото: главная ванная комната среднего размера в стиле рустика с врезной раковиной, фасадами с выступающей филенкой, темными деревянными фасадами, столешницей из гранита, ванной в нише, душем над ванной, раздельным унитазом, бежевой плиткой, керамической плиткой, бежевыми стенами и полом из керамической плитки
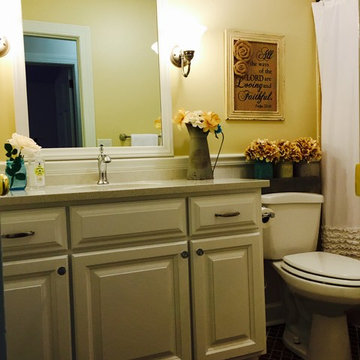
Jessica Strimpfel
Пример оригинального дизайна: ванная комната среднего размера в стиле кантри с врезной раковиной, фасадами с выступающей филенкой, белыми фасадами, столешницей из кварцита, душем над ванной, коричневой плиткой, керамической плиткой, желтыми стенами и полом из керамической плитки
Пример оригинального дизайна: ванная комната среднего размера в стиле кантри с врезной раковиной, фасадами с выступающей филенкой, белыми фасадами, столешницей из кварцита, душем над ванной, коричневой плиткой, керамической плиткой, желтыми стенами и полом из керамической плитки
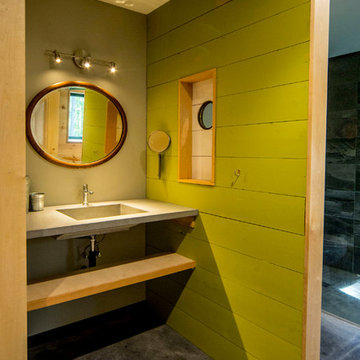
For this project, the goals were straight forward - a low energy, low maintenance home that would allow the "60 something couple” time and money to enjoy all their interests. Accessibility was also important since this is likely their last home. In the end the style is minimalist, but the raw, natural materials add texture that give the home a warm, inviting feeling.
The home has R-67.5 walls, R-90 in the attic, is extremely air tight (0.4 ACH) and is oriented to work with the sun throughout the year. As a result, operating costs of the home are minimal. The HVAC systems were chosen to work efficiently, but not to be complicated. They were designed to perform to the highest standards, but be simple enough for the owners to understand and manage.
The owners spend a lot of time camping and traveling and wanted the home to capture the same feeling of freedom that the outdoors offers. The spaces are practical, easy to keep clean and designed to create a free flowing space that opens up to nature beyond the large triple glazed Passive House windows. Built-in cubbies and shelving help keep everything organized and there is no wasted space in the house - Enough space for yoga, visiting family, relaxing, sculling boats and two home offices.
The most frequent comment of visitors is how relaxed they feel. This is a result of the unique connection to nature, the abundance of natural materials, great air quality, and the play of light throughout the house.
The exterior of the house is simple, but a striking reflection of the local farming environment. The materials are low maintenance, as is the landscaping. The siting of the home combined with the natural landscaping gives privacy and encourages the residents to feel close to local flora and fauna.
Photo Credit: Leon T. Switzer/Front Page Media Group
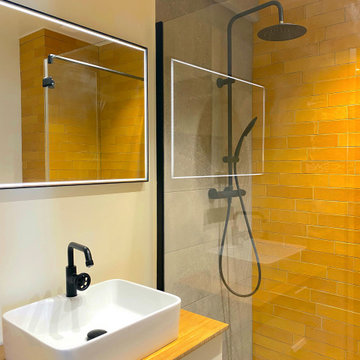
Пример оригинального дизайна: маленькая ванная комната в современном стиле с белыми фасадами, душем без бортиков, желтой плиткой, плиткой, белыми стенами, полом из керамической плитки, душевой кабиной, накладной раковиной, столешницей из дерева, серым полом, коричневой столешницей и тумбой под одну раковину для на участке и в саду
Желтая ванная комната – фото дизайна интерьера с невысоким бюджетом
1