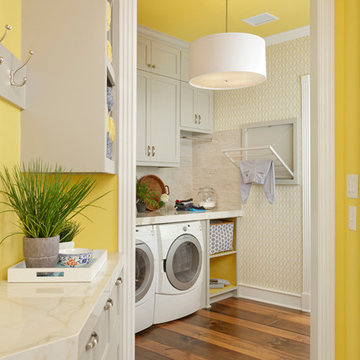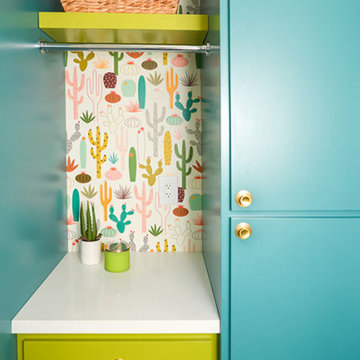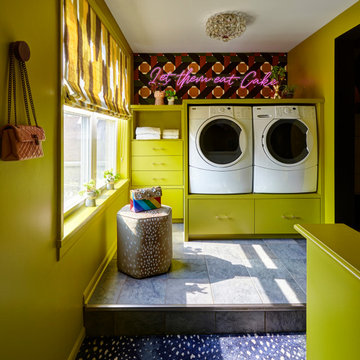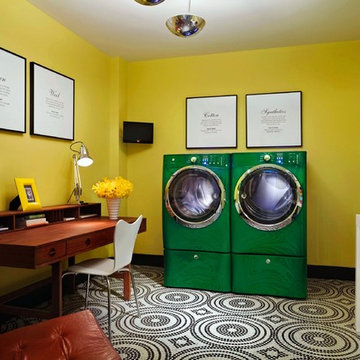Желтая прачечная – фото дизайна интерьера
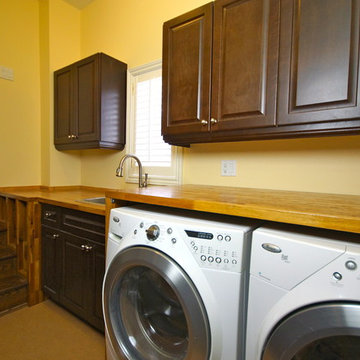
The original laundry room was not very functional and poorly laid out for the accessibility needs of the family. Improvements were made to the cabinetry, which included a built-in made from butcher block countertop material. The flooring was changed to a non slip marmoleum product, and a stairway was converted into a seating area to the side of the laundry. Wainscoting was installed to protect walls. A pull-out laundry rack added to the space as well.

Пример оригинального дизайна: отдельная, параллельная прачечная с фасадами с утопленной филенкой, желтыми фасадами, столешницей из кварцевого агломерата, разноцветными стенами, полом из керамической плитки, со стиральной и сушильной машиной рядом, черным полом, черной столешницей и обоями на стенах
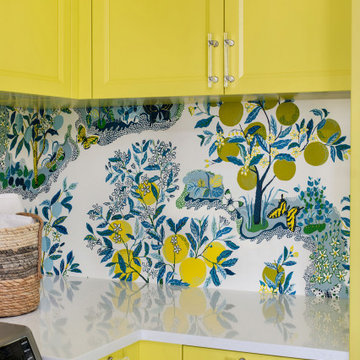
Пример оригинального дизайна: прачечная в стиле неоклассика (современная классика)

Пример оригинального дизайна: большая отдельная прачечная в стиле фьюжн с врезной мойкой, плоскими фасадами, зелеными фасадами, столешницей из кварцита, серым фартуком, фартуком из кварцевого агломерата, серыми стенами, со стиральной и сушильной машиной рядом и серой столешницей

Our Oakland studio used an interplay of printed wallpaper, metal accents, and sleek furniture to give this home a new, chic look:
---
Designed by Oakland interior design studio Joy Street Design. Serving Alameda, Berkeley, Orinda, Walnut Creek, Piedmont, and San Francisco.
For more about Joy Street Design, click here:
https://www.joystreetdesign.com/
To learn more about this project, click here:
https://www.joystreetdesign.com/portfolio/oakland-home-facelift

На фото: маленькая прямая универсальная комната в современном стиле с одинарной мойкой, плоскими фасадами, желтыми фасадами, столешницей из акрилового камня, белым фартуком, фартуком из керамогранитной плитки, разноцветными стенами, полом из керамогранита, с сушильной машиной на стиральной машине, разноцветным полом и белой столешницей для на участке и в саду с
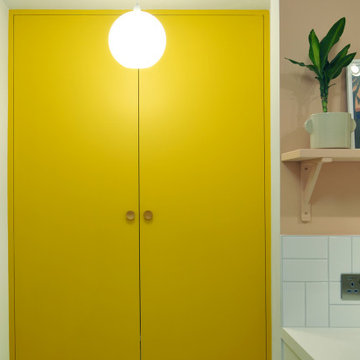
A pantry is such a treat to have in the house and can be overlooked in its importance of a smooth running house hold. There is no reason why it shouldn't be practical and look great too. This family doesn’t shy away from a pop of colour which has helped me create this wonderfully functional and fun space to what was previously a windowless and uninspiring dining room.

Attic laundry with skylights, black and white tile, yellow accents, and hex tile floor.
Источник вдохновения для домашнего уюта: отдельная, п-образная прачечная среднего размера в стиле кантри с с полувстраиваемой мойкой (с передним бортиком), фасадами в стиле шейкер, желтыми фасадами, белым фартуком, серыми стенами, полом из керамогранита, белой столешницей, сводчатым потолком, столешницей из кварцевого агломерата и фартуком из кварцевого агломерата
Источник вдохновения для домашнего уюта: отдельная, п-образная прачечная среднего размера в стиле кантри с с полувстраиваемой мойкой (с передним бортиком), фасадами в стиле шейкер, желтыми фасадами, белым фартуком, серыми стенами, полом из керамогранита, белой столешницей, сводчатым потолком, столешницей из кварцевого агломерата и фартуком из кварцевого агломерата
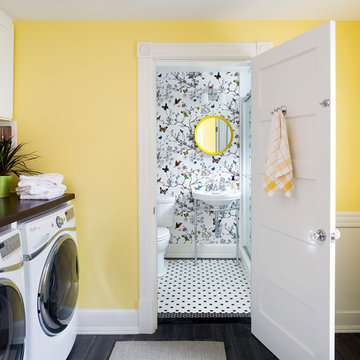
Project Developer Michael Sass
https://www.houzz.com/pro/msass/michael-sass-case-design-remodeling-inc
Designer Allie Mann
https://www.houzz.com/pro/inspiredbyallie/allie-mann-case-design-remodeling-inc
Photography by Stacy Zarin Goldberg
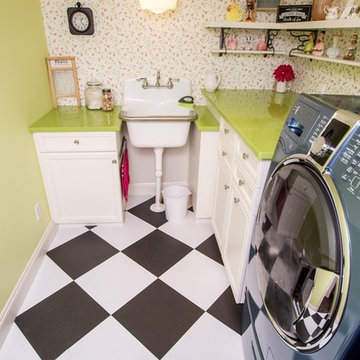
This was a 1970's built south Albert part two story home. Every finish and detail takes us back to a times of quality craftsmanship, durability and small, but thoughtful touches that make a house a home.
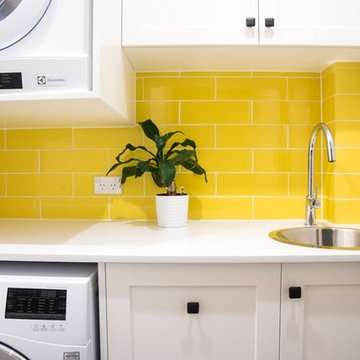
Smart space interiors- Anoushka Allum http://www.smartspaceinteriors.com
Want these Tiles? Exclusively at http://teranova.com.au
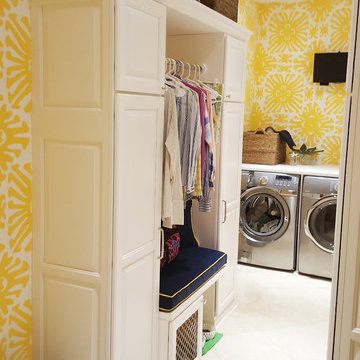
The laundry room with built-in cabinetry and sunburst wallpaper.
На фото: маленькая универсальная комната в стиле фьюжн с врезной мойкой, фасадами с выступающей филенкой, белыми фасадами, желтыми стенами, полом из керамической плитки и со стиральной и сушильной машиной рядом для на участке и в саду с
На фото: маленькая универсальная комната в стиле фьюжн с врезной мойкой, фасадами с выступающей филенкой, белыми фасадами, желтыми стенами, полом из керамической плитки и со стиральной и сушильной машиной рядом для на участке и в саду с
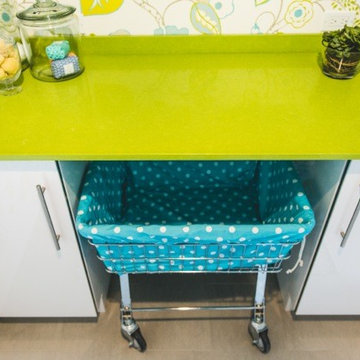
Ronald McDonald House of Long Island Show House. Laundry room remodel. Bright blues and greens are used to keep the tone and modd happy and brightening. Dash and Albert Bunny Williams area rug is displayed on the gray tile. Green limestone counter top with a laundry cart featuring Duralee fabric. The ceiling is painted an uplifting blue and the walls show off a fun pattern. Cabinets featured are white. Photography credit awarded to Kimberly Gorman Muto.
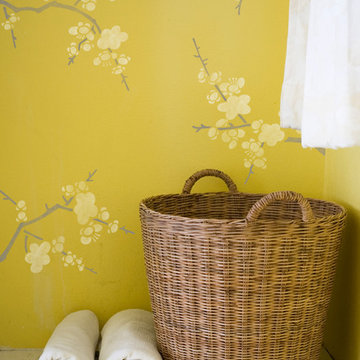
Our Japanese Wall Stencil Collection allows you to explore your inner Geisha. These delicate, lovely stencil motifs taken from classic Japanese designs were traditionally used to decorate Kimonos, lacquer boxes, and ornamental floor screens. Mix these Japanese wall stencils designs with other stencil patterns, or use alone for a contemporary graphics style design.

A small portion of the existing large Master Bedroom was utilized to create a master bath and this convenient second-floor laundry room. The cabinet on the wall holds an ironing board. Remodel of this historic home was completed by Meadowlark Design + Build of Ann Arbor, Michigan

Свежая идея для дизайна: большая отдельная, прямая прачечная в стиле кантри с хозяйственной раковиной, открытыми фасадами, темными деревянными фасадами, деревянной столешницей, желтыми стенами, полом из ламината, со стиральной и сушильной машиной рядом, бежевым полом и коричневой столешницей - отличное фото интерьера
Желтая прачечная – фото дизайна интерьера
2
