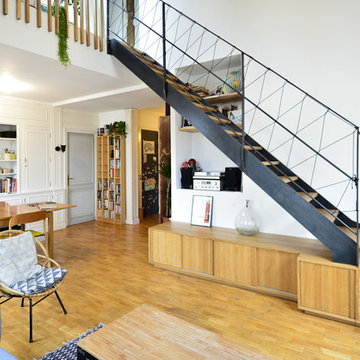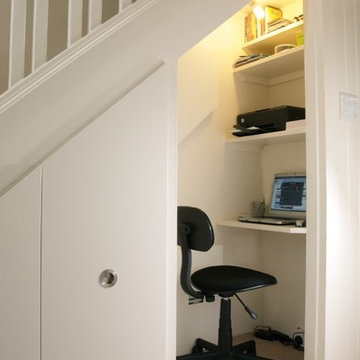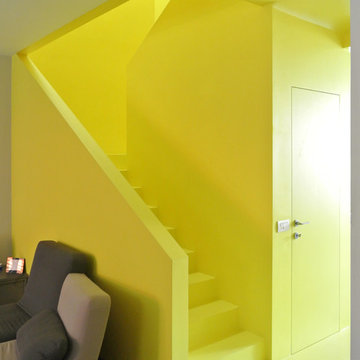Желтая лестница – фото дизайна интерьера
Сортировать:
Бюджет
Сортировать:Популярное за сегодня
41 - 60 из 4 374 фото
1 из 2
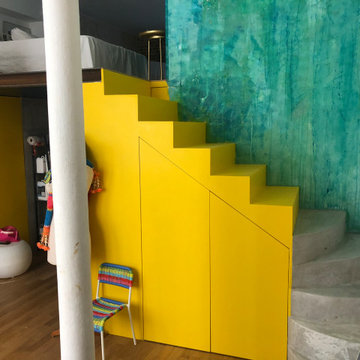
Réalisation d'un escalier sur mesure bi matières dans un atelier, bois et béton. Le contraste des couleurs et des lignes. Placard invisible sous l'escalier, a la fois structurel et fonctionnel pour une optimisation de l'espace, challenge tant répandu à Paris! Une peinture décorative murale, en attendant que la jungle intérieure poussent...
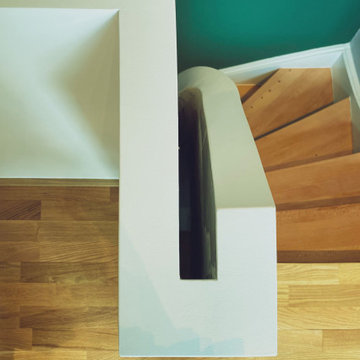
Идея дизайна: изогнутая деревянная лестница среднего размера в современном стиле с деревянными ступенями, деревянными перилами и обоями на стенах
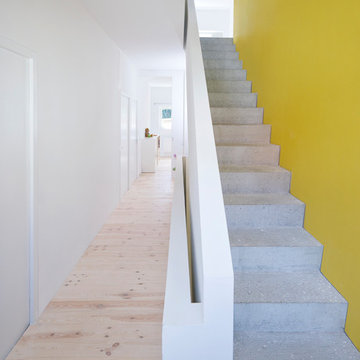
Treppe, die ins Wohnloft im 2. Obergeschoss führt: «Wohnen ab [dem] 1. Stock, im Erdgeschoss Fahrräder, Auto, Boot, Moped, Brennholz ... Vorteile: je höher, desto früher Sonne, von der Strasse kann man nicht ins Fenster schauen ... Küche / Wohnzimmer im 2. Stock: Haben wir den Mut dazu?» (aus dem Programm der Bauherren)
| Fotograf: Uli Klose, Berlin
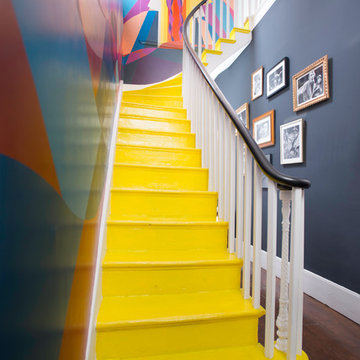
Идея дизайна: угловая лестница в стиле фьюжн с крашенными деревянными ступенями и крашенными деревянными подступенками
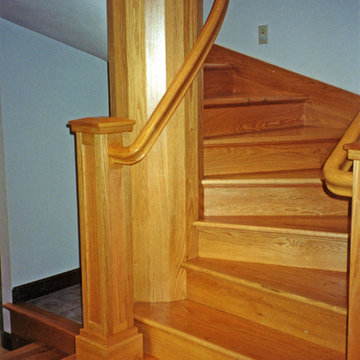
Свежая идея для дизайна: большая винтовая деревянная лестница в стиле кантри с деревянными ступенями - отличное фото интерьера
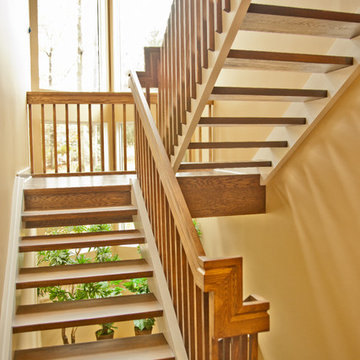
Redone stairs
Свежая идея для дизайна: большая п-образная лестница в классическом стиле с деревянными ступенями без подступенок - отличное фото интерьера
Свежая идея для дизайна: большая п-образная лестница в классическом стиле с деревянными ступенями без подступенок - отличное фото интерьера
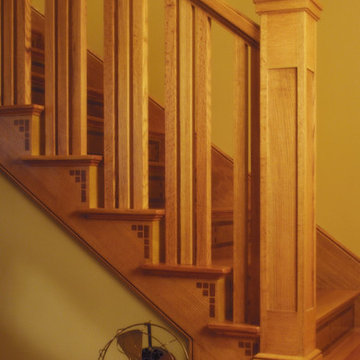
Свежая идея для дизайна: лестница в стиле кантри - отличное фото интерьера

Источник вдохновения для домашнего уюта: угловая лестница в классическом стиле с деревянными ступенями
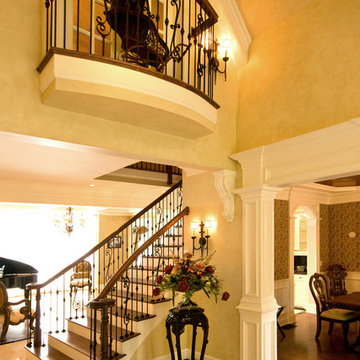
Стильный дизайн: большая прямая лестница в классическом стиле с деревянными ступенями, крашенными деревянными подступенками и деревянными перилами - последний тренд
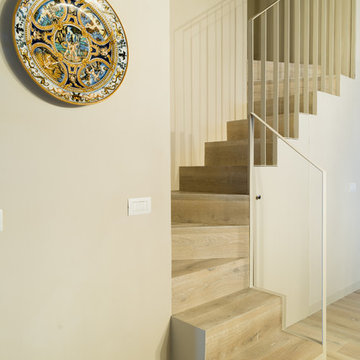
Свежая идея для дизайна: лестница в современном стиле - отличное фото интерьера
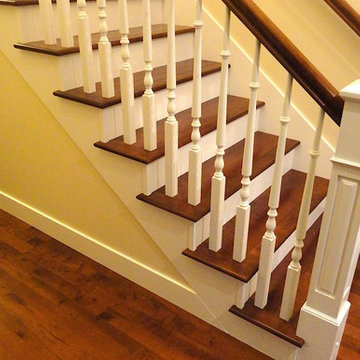
BC FLOORS
На фото: угловая деревянная лестница среднего размера в классическом стиле с деревянными ступенями и деревянными перилами
На фото: угловая деревянная лестница среднего размера в классическом стиле с деревянными ступенями и деревянными перилами
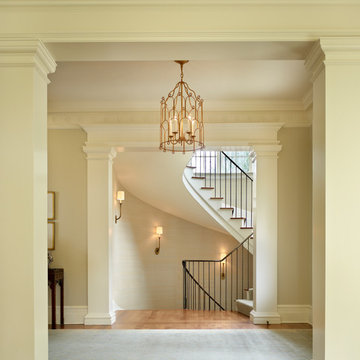
Ben Benschneider
Источник вдохновения для домашнего уюта: лестница в классическом стиле
Источник вдохновения для домашнего уюта: лестница в классическом стиле
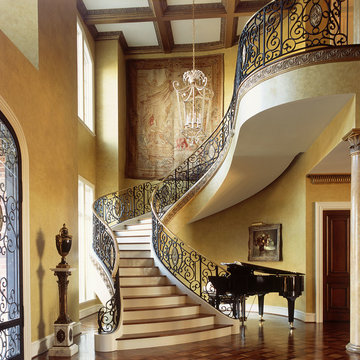
Danny Piassick
На фото: большая изогнутая лестница в викторианском стиле с деревянными ступенями, крашенными деревянными подступенками и металлическими перилами
На фото: большая изогнутая лестница в викторианском стиле с деревянными ступенями, крашенными деревянными подступенками и металлическими перилами
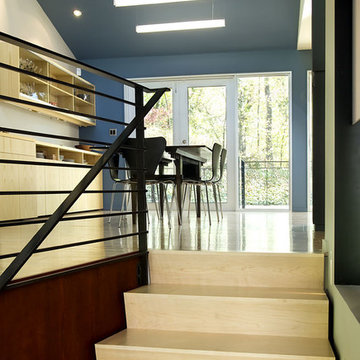
Complete interior renovation of a 1980s split level house in the Virginia suburbs. Main level includes reading room, dining, kitchen, living and master bedroom suite. New front elevation at entry, new rear deck and complete re-cladding of the house. Interior: The prototypical layout of the split level home tends to separate the entrance, and any other associated space, from the rest of the living spaces one half level up. In this home the lower level "living" room off the entry was physically isolated from the dining, kitchen and family rooms above, and was only connected visually by a railing at dining room level. The owner desired a stronger integration of the lower and upper levels, in addition to an open flow between the major spaces on the upper level where they spend most of their time. ExteriorThe exterior entry of the house was a fragmented composition of disparate elements. The rear of the home was blocked off from views due to small windows, and had a difficult to use multi leveled deck. The owners requested an updated treatment of the entry, a more uniform exterior cladding, and an integration between the interior and exterior spaces. SOLUTIONS The overriding strategy was to create a spatial sequence allowing a seamless flow from the front of the house through the living spaces and to the exterior, in addition to unifying the upper and lower spaces. This was accomplished by creating a "reading room" at the entry level that responds to the front garden with a series of interior contours that are both steps as well as seating zones, while the orthogonal layout of the main level and deck reflects the pragmatic daily activities of cooking, eating and relaxing. The stairs between levels were moved so that the visitor could enter the new reading room, experiencing it as a place, before moving up to the main level. The upper level dining room floor was "pushed" out into the reading room space, thus creating a balcony over and into the space below. At the entry, the second floor landing was opened up to create a double height space, with enlarged windows. The rear wall of the house was opened up with continuous glass windows and doors to maximize the views and light. A new simplified single level deck replaced the old one.

Damien Delburg
Свежая идея для дизайна: угловая лестница в современном стиле с деревянными ступенями и металлическими перилами без подступенок - отличное фото интерьера
Свежая идея для дизайна: угловая лестница в современном стиле с деревянными ступенями и металлическими перилами без подступенок - отличное фото интерьера

MP.
Пример оригинального дизайна: п-образная деревянная лестница среднего размера в стиле лофт с деревянными ступенями и перилами из тросов
Пример оригинального дизайна: п-образная деревянная лестница среднего размера в стиле лофт с деревянными ступенями и перилами из тросов

A custom designed and fabricated metal and wood spiral staircase that goes directly from the upper level to the garden; it uses space efficiently as well as providing a stunning architectural element. Costarella Architects, Robert Vente Photography
Желтая лестница – фото дизайна интерьера
3
