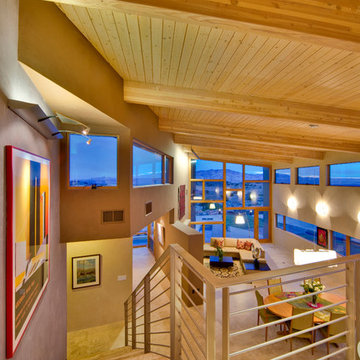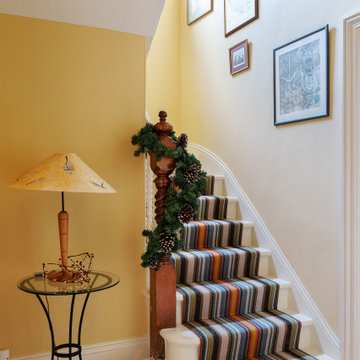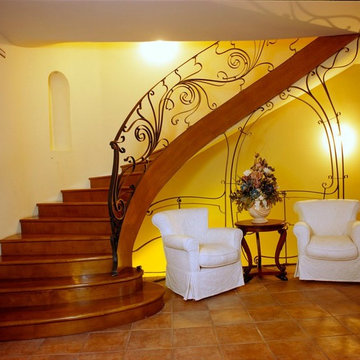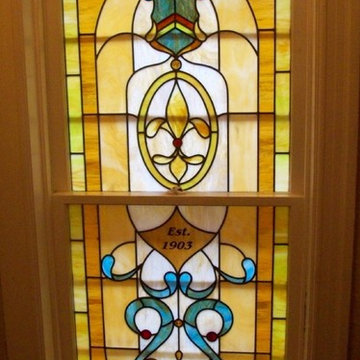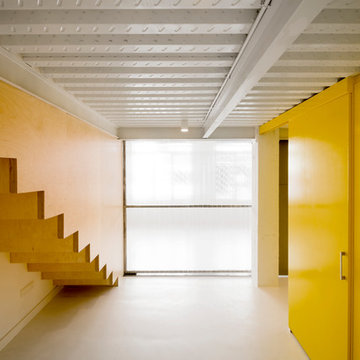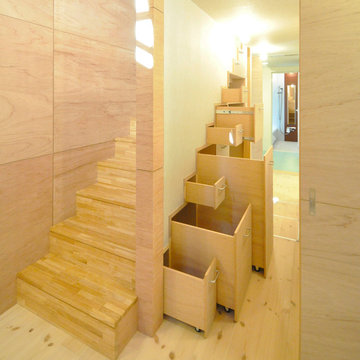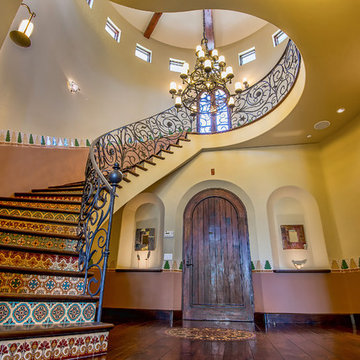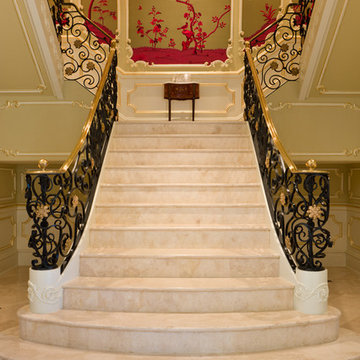Желтая лестница – фото дизайна интерьера
Сортировать:
Бюджет
Сортировать:Популярное за сегодня
101 - 120 из 4 374 фото
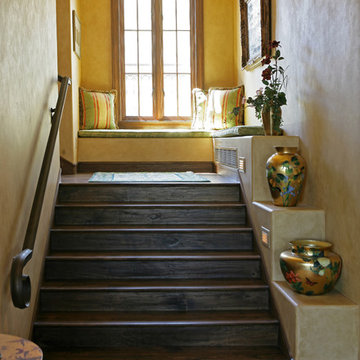
Стильный дизайн: деревянная лестница в средиземноморском стиле с деревянными ступенями - последний тренд
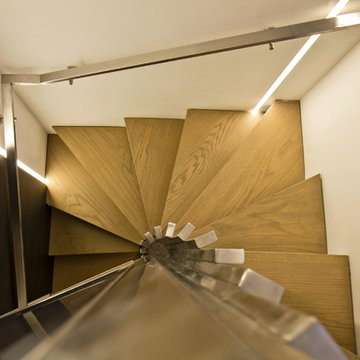
Stephen Brooke
Пример оригинального дизайна: большая винтовая лестница в стиле модернизм с деревянными ступенями и металлическими перилами
Пример оригинального дизайна: большая винтовая лестница в стиле модернизм с деревянными ступенями и металлическими перилами
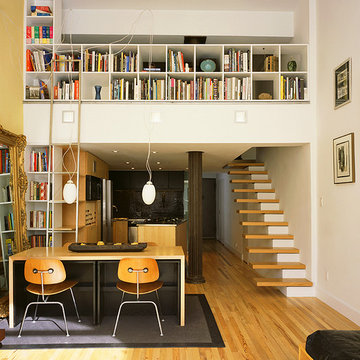
3" thick solid oak treads cantilever from the wall, creating a floating stair off to the side of the kitchen. a custom bookcase creates a guardrail on the second floor around the stair opening
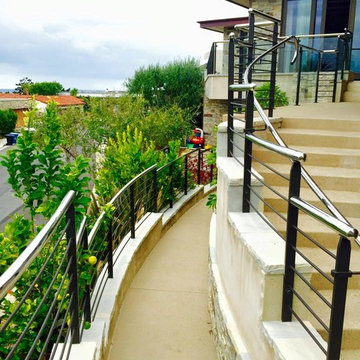
Источник вдохновения для домашнего уюта: большая изогнутая бетонная лестница в стиле модернизм с бетонными ступенями и металлическими перилами
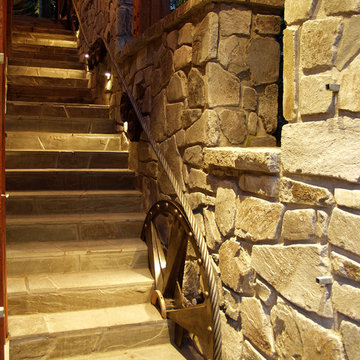
Allan Diamond Architect
Gary Wildman Photography
Kindred Construction
Источник вдохновения для домашнего уюта: лестница в классическом стиле
Источник вдохновения для домашнего уюта: лестница в классическом стиле
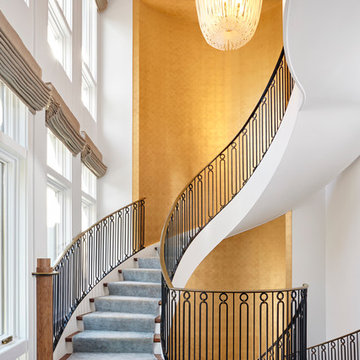
Идея дизайна: большая изогнутая лестница в стиле неоклассика (современная классика) с деревянными ступенями и крашенными деревянными подступенками
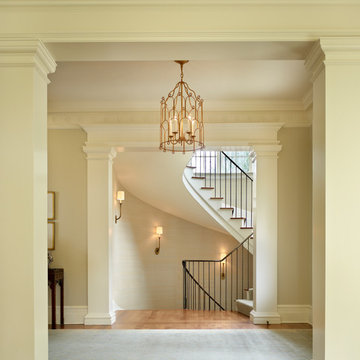
Ben Benschneider
Источник вдохновения для домашнего уюта: лестница в классическом стиле
Источник вдохновения для домашнего уюта: лестница в классическом стиле
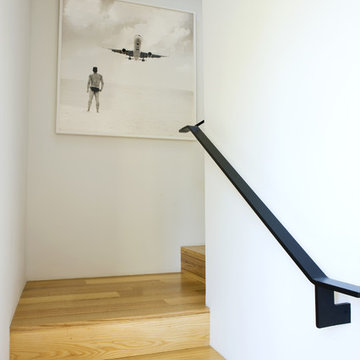
A whimsical black and white photograph leads to the guest bedrooms upstairs. Photographer: Angie Seckinger
Стильный дизайн: лестница в морском стиле - последний тренд
Стильный дизайн: лестница в морском стиле - последний тренд
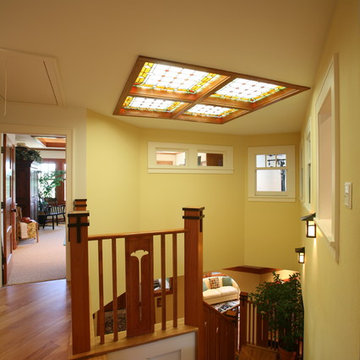
Свежая идея для дизайна: лестница в стиле кантри - отличное фото интерьера
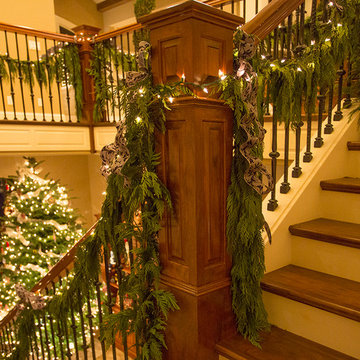
The large Entry of this home has a lovely stair well down to the family room. We draped the banister with fresh greens and ribbons to lead you down to the more casual décor of the lower level of the home.
Photos by Steve Eltinge, Eltinge Photography
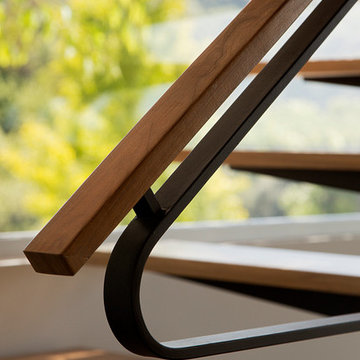
This project, an extensive remodel and addition to an existing modern residence high above Silicon Valley, was inspired by dominant images and textures from the site: boulders, bark, and leaves. We created a two-story addition clad in traditional Japanese Shou Sugi Ban burnt wood siding that anchors home and site. Natural textures also prevail in the cosmetic remodeling of all the living spaces. The new volume adjacent to an expanded kitchen contains a family room and staircase to an upper guest suite.
The original home was a joint venture between Min | Day as Design Architect and Burks Toma Architects as Architect of Record and was substantially completed in 1999. In 2005, Min | Day added the swimming pool and related outdoor spaces. Schwartz and Architecture (SaA) began work on the addition and substantial remodel of the interior in 2009, completed in 2015.
Photo by Matthew Millman
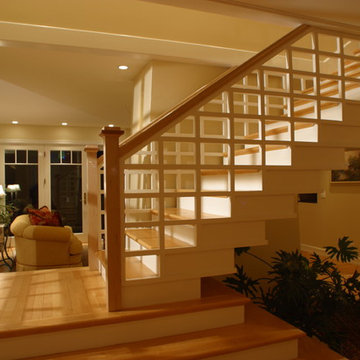
The dramatic stair is seen at the entry of the home. Beyond the stair are glass French doors that open up to a large deck overlooking the ocean. The stairs are a 'slipped box' design that solve the difficult issue of what to do under an open stair. The gridded railing system is at once modern yet with a traditional feel.
Michael McCloskey
Желтая лестница – фото дизайна интерьера
6
