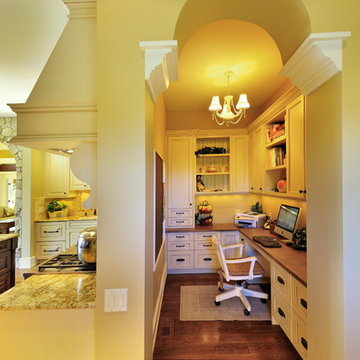Желтая кухня – фото дизайна интерьера
Сортировать:
Бюджет
Сортировать:Популярное за сегодня
21 - 40 из 19 069 фото

Jonathan Salmon, the designer, raised the wall between the laundry room and kitchen, creating an open floor plan with ample space on three walls for cabinets and appliances. He widened the entry to the dining room to improve sightlines and flow. Rebuilding a glass block exterior wall made way for rep production Windows and a focal point cooking station A custom-built island provides storage, breakfast bar seating, and surface for food prep and buffet service. The fittings finishes and fixtures are in tune with the homes 1907. architecture, including soapstone counter tops and custom painted schoolhouse lighting. It's the yellow painted shaker style cabinets that steal the show, offering a colorful take on the vintage inspired design and a welcoming setting for everyday get to gathers..
Prahdan Studios Photography

Beautiful subdued elegance permeates this kitchen, with its hints of farmhouse style and gorgeous stones. The counter and large island are finished in a Brazilian granite called New Kashmir. The Farmhouse sink is a nice feature for the island. The beautiful backsplash above the stovetop is made with blue-gray hand painted Ceramic tiles, called Duquesa. The white Shaker cabinets, warm hardwood flooring and the large island all speak of the lowcountry, easy living and coastal charm. Love this kitchen!
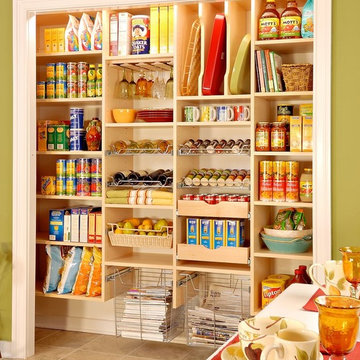
Pantry closet ideas from ClosetPlace
Стильный дизайн: большая отдельная, прямая кухня в классическом стиле с открытыми фасадами, светлыми деревянными фасадами и полом из винила - последний тренд
Стильный дизайн: большая отдельная, прямая кухня в классическом стиле с открытыми фасадами, светлыми деревянными фасадами и полом из винила - последний тренд

Architecture & Interior Design: David Heide Design Studio
Photography: William Wright
На фото: угловая кухня в стиле кантри с с полувстраиваемой мойкой (с передним бортиком), фасадами с утопленной филенкой, фасадами цвета дерева среднего тона, гранитной столешницей, фартуком из плитки кабанчик, техникой из нержавеющей стали, темным паркетным полом и серым фартуком
На фото: угловая кухня в стиле кантри с с полувстраиваемой мойкой (с передним бортиком), фасадами с утопленной филенкой, фасадами цвета дерева среднего тона, гранитной столешницей, фартуком из плитки кабанчик, техникой из нержавеющей стали, темным паркетным полом и серым фартуком

Jonathan Salmon, the designer, raised the wall between the laundry room and kitchen, creating an open floor plan with ample space on three walls for cabinets and appliances. He widened the entry to the dining room to improve sightlines and flow. Rebuilding a glass block exterior wall made way for rep production Windows and a focal point cooking station A custom-built island provides storage, breakfast bar seating, and surface for food prep and buffet service. The fittings finishes and fixtures are in tune with the homes 1907. architecture, including soapstone counter tops and custom painted schoolhouse lighting. It's the yellow painted shaker style cabinets that steal the show, offering a colorful take on the vintage inspired design and a welcoming setting for everyday get to gathers..
Pradhan Studios Photography
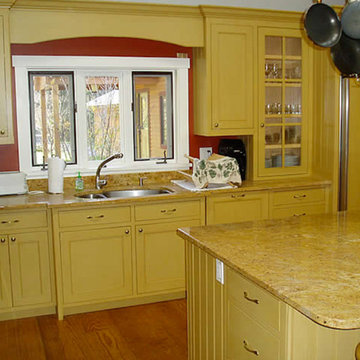
Источник вдохновения для домашнего уюта: большая угловая кухня-гостиная с врезной мойкой, фасадами с утопленной филенкой, желтыми фасадами, мраморной столешницей, коричневым фартуком, техникой из нержавеющей стали, светлым паркетным полом и островом

Hart Associates Architects
На фото: большая угловая кухня в классическом стиле с фасадами с утопленной филенкой, зелеными фасадами, гранитной столешницей, разноцветным фартуком, фартуком из каменной плитки, техникой под мебельный фасад, паркетным полом среднего тона и островом с
На фото: большая угловая кухня в классическом стиле с фасадами с утопленной филенкой, зелеными фасадами, гранитной столешницей, разноцветным фартуком, фартуком из каменной плитки, техникой под мебельный фасад, паркетным полом среднего тона и островом с
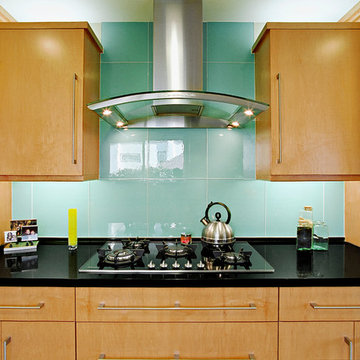
Свежая идея для дизайна: кухня в современном стиле с плоскими фасадами, фасадами цвета дерева среднего тона, синим фартуком и фартуком из стеклянной плитки - отличное фото интерьера

Photographer: Anice Hoachlander from Hoachlander Davis Photography, LLC Project Architect: Melanie Basini-Giordano, AIA
----
Life in this lakeside retreat revolves around the kitchen, a light and airy room open to the interior and outdoor living spaces and to views of the lake. It is a comfortable room for family meals, a functional space for avid cooks, and a gracious room for casual entertaining.
A wall of windows frames the views of the lake and creates a cozy corner for the breakfast table. The working area on the opposite end contains a large sink, generous countertop surface, a dual fuel range and an induction cook top. The paneled refrigerator and walk-in pantry are located in the hallway leading to the mudroom and the garage. Refrigerator drawers in the island provide additional food storage within easy reach. A second sink near the breakfast area serves as a prep sink and wet bar. The low walls behind both sinks allow a visual connection to the stair hall and living room. The island provides a generous serving area and a splash of color in the center of the room.
The detailing, inspired by farmhouse kitchens, creates a warm and welcoming room. The careful attention paid to the selection of the finishes, cabinets and light fixtures complements the character of the house.

Jeff Herr
Источник вдохновения для домашнего уюта: параллельная кухня среднего размера в современном стиле с белыми фасадами, кладовкой, врезной мойкой, столешницей из акрилового камня, серым фартуком, техникой из нержавеющей стали, темным паркетным полом, островом и фасадами в стиле шейкер
Источник вдохновения для домашнего уюта: параллельная кухня среднего размера в современном стиле с белыми фасадами, кладовкой, врезной мойкой, столешницей из акрилового камня, серым фартуком, техникой из нержавеющей стали, темным паркетным полом, островом и фасадами в стиле шейкер
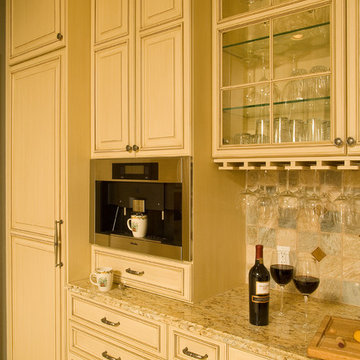
Источник вдохновения для домашнего уюта: большая кухня в классическом стиле с фасадами с выступающей филенкой, бежевыми фасадами, гранитной столешницей, разноцветным фартуком, фартуком из каменной плитки, техникой из нержавеющей стали и полом из керамогранита

Идея дизайна: большая угловая кухня-гостиная в стиле неоклассика (современная классика) с врезной мойкой, фасадами с утопленной филенкой, желтыми фасадами, столешницей из акрилового камня, белым фартуком, фартуком из плитки кабанчик, техникой из нержавеющей стали, светлым паркетным полом, островом и коричневым полом

We designed this kitchen around a Wedgwood stove in a 1920s brick English farmhouse in Trestle Glenn. The concept was to mix classic design with bold colors and detailing.
Photography by: Indivar Sivanathan www.indivarsivanathan.com

A European-California influenced Custom Home sits on a hill side with an incredible sunset view of Saratoga Lake. This exterior is finished with reclaimed Cypress, Stucco and Stone. While inside, the gourmet kitchen, dining and living areas, custom office/lounge and Witt designed and built yoga studio create a perfect space for entertaining and relaxation. Nestle in the sun soaked veranda or unwind in the spa-like master bath; this home has it all. Photos by Randall Perry Photography.
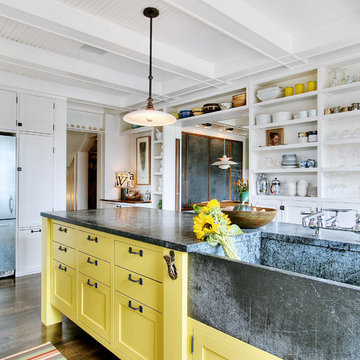
JAS Design-Build
На фото: кухня в классическом стиле с монолитной мойкой, желтыми фасадами, открытыми фасадами и столешницей из талькохлорита
На фото: кухня в классическом стиле с монолитной мойкой, желтыми фасадами, открытыми фасадами и столешницей из талькохлорита

Стильный дизайн: маленькая отдельная, п-образная кухня у окна в современном стиле с врезной мойкой, гранитной столешницей, техникой из нержавеющей стали, полуостровом, коричневым полом, плоскими фасадами, паркетным полом среднего тона, фасадами цвета дерева среднего тона и серой столешницей для на участке и в саду - последний тренд

Источник вдохновения для домашнего уюта: п-образная кухня в стиле кантри с врезной мойкой, плоскими фасадами, серыми фасадами, черной техникой, паркетным полом среднего тона, полуостровом, коричневым полом и серой столешницей

Источник вдохновения для домашнего уюта: большая параллельная кухня в классическом стиле с фасадами с выступающей филенкой, белыми фасадами, разноцветным фартуком, техникой из нержавеющей стали, паркетным полом среднего тона, островом, коричневым полом, столешницей из известняка, фартуком из керамогранитной плитки, врезной мойкой и бежевой столешницей
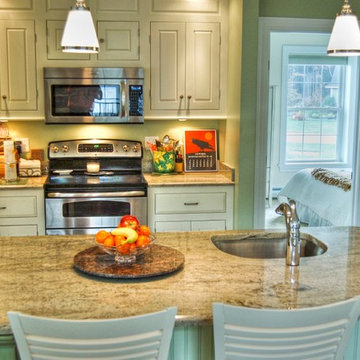
750 sf in-law apartment
Свежая идея для дизайна: кухня в классическом стиле - отличное фото интерьера
Свежая идея для дизайна: кухня в классическом стиле - отличное фото интерьера
Желтая кухня – фото дизайна интерьера
2
