Желтая гостиная с телевизором – фото дизайна интерьера
Сортировать:
Бюджет
Сортировать:Популярное за сегодня
161 - 180 из 1 364 фото

Morningside Architect, LLP
Structural Engineer: Structural Consulting Co. Inc.
Photographer: Rick Gardner Photography
На фото: большая открытая гостиная комната в стиле рустика с желтыми стенами, полом из терракотовой плитки и мультимедийным центром без камина
На фото: большая открытая гостиная комната в стиле рустика с желтыми стенами, полом из терракотовой плитки и мультимедийным центром без камина
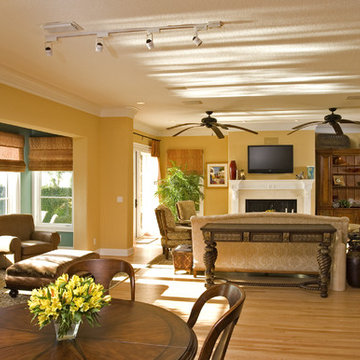
The greatroom was expanded by bumping out the walls to add the nook on the left and by enclosing an outside porch at the far end of the room. The kitchen is part of the greatroom and is behind in this photo. A formal dining area is at the far end through the opening on the right. Frank Baptie Photography

Источник вдохновения для домашнего уюта: большая открытая гостиная комната в стиле неоклассика (современная классика) с белыми стенами, ковровым покрытием, стандартным камином, фасадом камина из дерева, телевизором на стене и ковром на полу
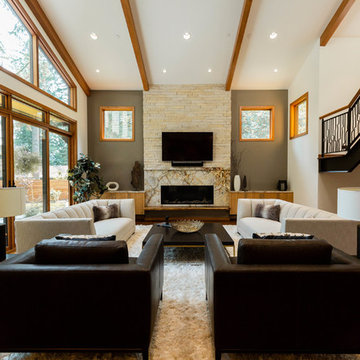
Пример оригинального дизайна: открытая гостиная комната в современном стиле с фасадом камина из камня, телевизором на стене, серыми стенами, паркетным полом среднего тона, горизонтальным камином и акцентной стеной
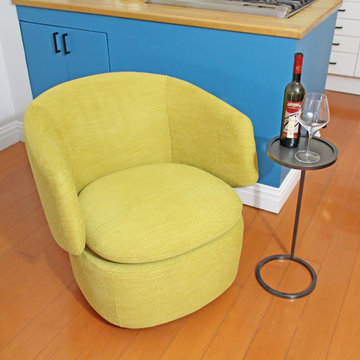
This yellow swivel chair was the perfect addition to this living area. Petite in size and extremely functional in that it can turn back and forth from TV watching to facing the sofa to join in on the conversation.
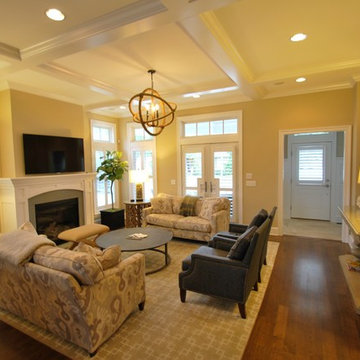
Rehoboth Beach, Delaware open concept coastal living room by Michael Molesky. Gray geometric rug. Large gray paisley print sofas. Dark gray textured lounge chairs. Round rope orb pendant. Glass jar lamp. Antique factory wheels on the wall.
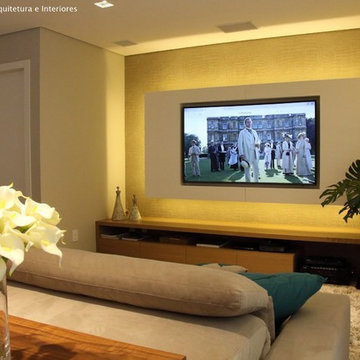
Após 8 anos no apartamento, morando conforme o padrão entregue pela construtora, os proprietários resolveram fazer um projeto que refletisse a identidade deles. Desafio aceito! Foram 3 meses de projeto, 2 meses de orçamentos/planejamento e 4 meses de obra.
Aproveitamos os móveis existentes, criamos outros necessários, aproveitamos o piso de madeira. Instalamos ar condicionado em todos os dormitórios e sala e forro de gesso somente nos ambientes necessários.
Na sala invertemos o layout criando 3 ambientes. A sala de jantar ficou mais próxima à cozinha e recebeu a peça mais importante do projeto, solicitada pela cliente, um lustre de cristal. Um estar junto do cantinho do bar. E o home theater mais próximo à entrada dos quartos e próximo à varanda, onde ficou um cantinho para relaxar e ler, com uma rede e um painel verde com rega automatizada. Na cozinha de móveis da Elgin Cuisine, trocamos o piso e revestimos as paredes de fórmica.
Na suíte do casal, colocamos forro de gesso com sanca e repaginamos as paredes com papel de parede branco, deixando o espaço clean e chique. Para o quarto do Mateus de 9 anos, utilizamos uma decoração que facilmente pudesse mudar na chegada da sua adolescência. Fã de Corinthians e de uma personalidade forte, solicitou que uma frase de uma música inspiradora fosse escrita na parede. O artista plástico Ronaldo Cazuza fez a arte a mão-livre. Os brinquedos ainda ficaram, mas as cores mais sóbrias da parede, mesa lateral, tapete e cortina deixam espaço para futura mutação menino-garoto. A cadeira amarela deixa o espaço mais descontraído.
Todos os banheiros foram 100% repaginados, cada um com revestimentos que mais refletiam a personalidade de cada morador, já que cada um tem o seu privativo. No lavabo aproveitamos o piso e bancada de mármores e trocamos a cuba, metais e papel de parede.
Projeto: Angélica Hoffmann
Foto: Karina Zemliski
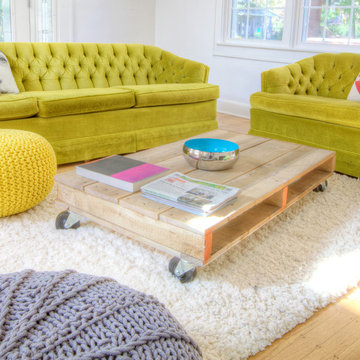
Grandma's vibrant retro sofas are at home paired with new pallet coffee table on coasters in this cozy, eclectic, light-filled family space - the cat clearly concurs - Interior Architecture: HAUS | Architecture + BRUSFO - Construction Management: WERK | Build - Photo: HAUS | Architecture
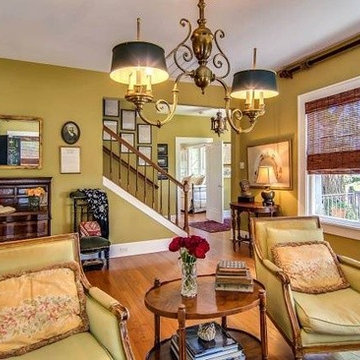
Formal Living room of 1928 Alamo Heights home centered around antiques
Идея дизайна: большая открытая гостиная комната в стиле фьюжн с с книжными шкафами и полками, зелеными стенами, паркетным полом среднего тона, стандартным камином, фасадом камина из камня и скрытым телевизором
Идея дизайна: большая открытая гостиная комната в стиле фьюжн с с книжными шкафами и полками, зелеными стенами, паркетным полом среднего тона, стандартным камином, фасадом камина из камня и скрытым телевизором
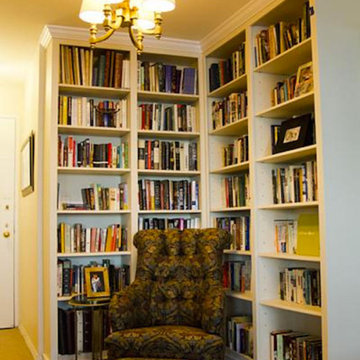
Стильный дизайн: изолированная гостиная комната в современном стиле с с книжными шкафами и полками, бежевыми стенами, паркетным полом среднего тона, стандартным камином, фасадом камина из плитки и скрытым телевизором - последний тренд
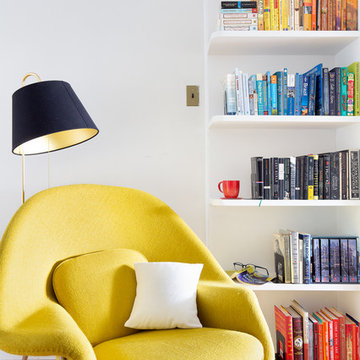
This project was for a young professional who had no tolerance for clutter but boy does she love to read. From the first site visit, I had my heart set on the books she had. She loves colors and is not scared of them. Client from heaven… She rents a typical railroad house in Brooklyn and it came with its own challenges as far as laying out the space. I created three zones for her and right in the middle sits her throne to read her gazillion books. Photography by Daniel Wang. The design classic WOMB chair in a beautiful Chartreuse Felt with chrome legs is the main feature in the room againt backdrop of this amazing bookshelf styled by color.
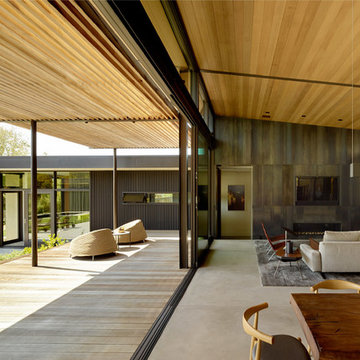
matthew millman
Идея дизайна: открытая гостиная комната в современном стиле с горизонтальным камином и телевизором на стене
Идея дизайна: открытая гостиная комната в современном стиле с горизонтальным камином и телевизором на стене
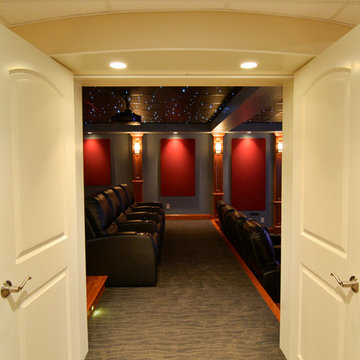
Clint Buhler
Свежая идея для дизайна: большой изолированный домашний кинотеатр в стиле модернизм с проектором - отличное фото интерьера
Свежая идея для дизайна: большой изолированный домашний кинотеатр в стиле модернизм с проектором - отличное фото интерьера
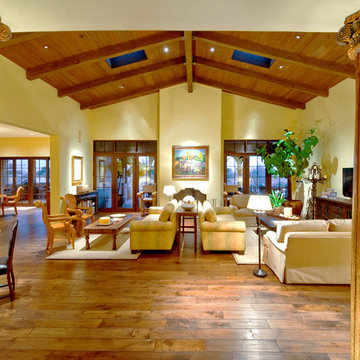
Spacious living room featuring wood floors, T & G ceiling with beams and antique columns in the rotunda.
Источник вдохновения для домашнего уюта: огромная открытая гостиная комната в классическом стиле с желтыми стенами, темным паркетным полом, стандартным камином, фасадом камина из штукатурки и телевизором на стене
Источник вдохновения для домашнего уюта: огромная открытая гостиная комната в классическом стиле с желтыми стенами, темным паркетным полом, стандартным камином, фасадом камина из штукатурки и телевизором на стене
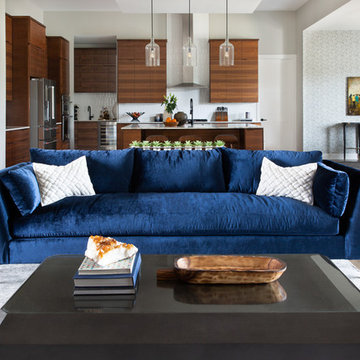
We infused jewel tones and fun art into this Austin home.
Project designed by Sara Barney’s Austin interior design studio BANDD DESIGN. They serve the entire Austin area and its surrounding towns, with an emphasis on Round Rock, Lake Travis, West Lake Hills, and Tarrytown.
For more about BANDD DESIGN, click here: https://bandddesign.com/
To learn more about this project, click here: https://bandddesign.com/austin-artistic-home/
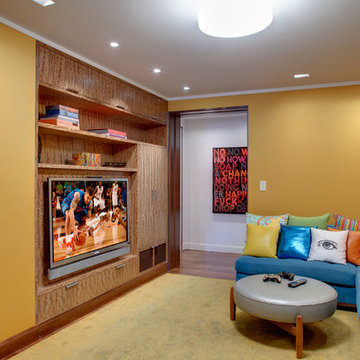
Olson Photography
Источник вдохновения для домашнего уюта: изолированная гостиная комната в современном стиле с желтыми стенами, паркетным полом среднего тона, мультимедийным центром, желтым полом и синим диваном
Источник вдохновения для домашнего уюта: изолированная гостиная комната в современном стиле с желтыми стенами, паркетным полом среднего тона, мультимедийным центром, желтым полом и синим диваном
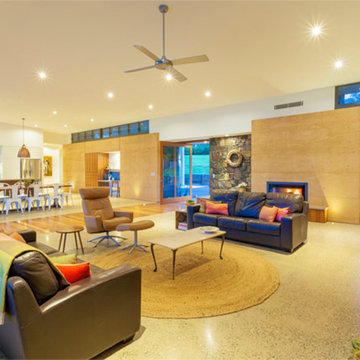
Источник вдохновения для домашнего уюта: огромная открытая гостиная комната в современном стиле с бежевыми стенами, бетонным полом, стандартным камином, фасадом камина из камня и телевизором на стене

Media unit sprayed in Tikkurila Helmi 30 paint. Farrow & Ball Inchyra Blue colour. Blum “Tip on” touch to open doors. Chearsley, Buckinghamshire.
На фото: большая открытая гостиная комната в стиле модернизм с серыми стенами, полом из керамогранита, фасадом камина из дерева, мультимедийным центром и бежевым полом
На фото: большая открытая гостиная комната в стиле модернизм с серыми стенами, полом из керамогранита, фасадом камина из дерева, мультимедийным центром и бежевым полом
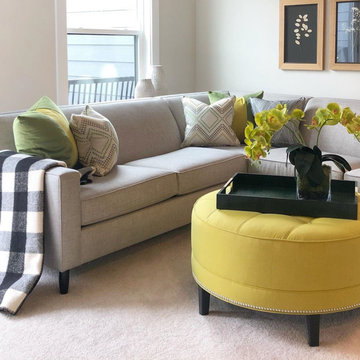
This family room design features a sleek and modern gray sectional with a subtle sheen as the main seating area, accented by custom pillows in a bold color-blocked combination of emerald and chartreuse. The room's centerpiece is a round tufted ottoman in a chartreuse hue, which doubles as a coffee table. The window is dressed with a matching chartreuse roman shade, adding a pop of color and texture to the space. A snake skin emerald green tray sits atop the ottoman, providing a stylish spot for drinks and snacks. Above the sectional, a series of framed natural botanical art pieces add a touch of organic beauty to the room's modern design. Together, these elements create a family room that is both comfortable and visually striking.
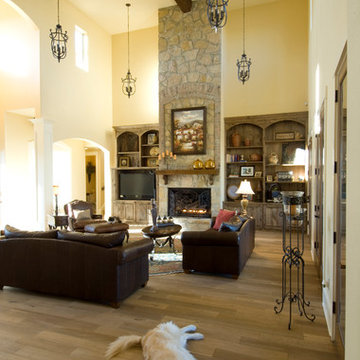
Идея дизайна: открытая гостиная комната в средиземноморском стиле с бежевыми стенами, светлым паркетным полом, стандартным камином, фасадом камина из камня и мультимедийным центром
Желтая гостиная с телевизором – фото дизайна интерьера
9

