Желтая гостиная с телевизором – фото дизайна интерьера
Сортировать:
Бюджет
Сортировать:Популярное за сегодня
21 - 40 из 1 368 фото
1 из 3
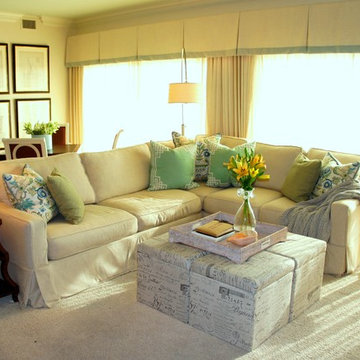
Storage cubes make great occasional tables in Living Rooms. You can stow away toys, magazines, blankets, games and anything else you don’t want cluttering up your area. You can sit on them, use them as foot stools, and when used together as a cluster, you can turn them into a cocktail table with a large tray.

На фото: маленькая открытая гостиная комната в классическом стиле с желтыми стенами, светлым паркетным полом, мультимедийным центром и кессонным потолком для на участке и в саду
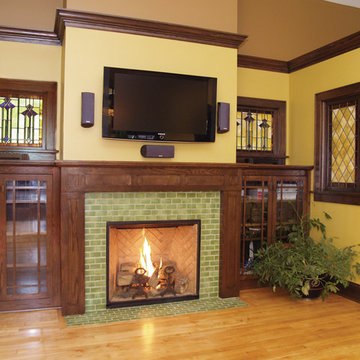
Источник вдохновения для домашнего уюта: двухуровневая гостиная комната среднего размера в классическом стиле с желтыми стенами, светлым паркетным полом, стандартным камином, фасадом камина из плитки, телевизором на стене и коричневым полом

David H. Leahy Architects
На фото: парадная, изолированная гостиная комната в классическом стиле с желтыми стенами, мраморным полом, печью-буржуйкой, фасадом камина из камня и телевизором на стене с
На фото: парадная, изолированная гостиная комната в классическом стиле с желтыми стенами, мраморным полом, печью-буржуйкой, фасадом камина из камня и телевизором на стене с
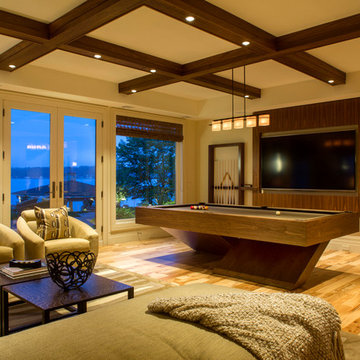
Свежая идея для дизайна: большая открытая комната для игр в стиле неоклассика (современная классика) с бежевыми стенами, светлым паркетным полом и мультимедийным центром без камина - отличное фото интерьера

For the Parlor, we did a beautiful yellow; the color just glows with warmth; gray on the walls, green rug and red cabinetry makes this one of the most playful rooms I have ever done. We used red cabinetry for TV and office components. And placed them on the wall so the cats can climb up and around the room and red shelving on one wall for the cat walk and on the other cabinet with COM Fabric that have cut outs for the cats to go up and down and also storage.
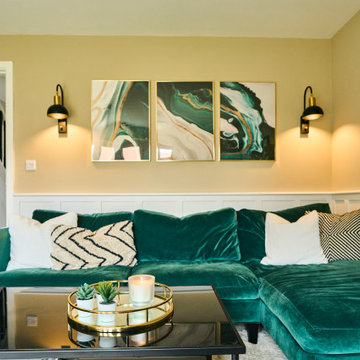
На фото: большая парадная, открытая гостиная комната:: освещение с бежевыми стенами, ковровым покрытием, телевизором на стене, бежевым полом и панелями на части стены без камина с

This bow window was treated with individual energy efficient Hunter Douglas cordless Architella cellular shades. Framing the window are stationary side panels with a shaped 'eyebrow' cornice topping the window.
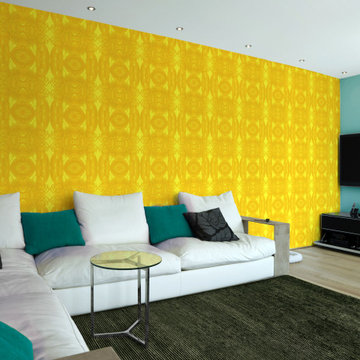
Стильный дизайн: парадная, изолированная гостиная комната среднего размера в современном стиле с светлым паркетным полом, телевизором на стене, коричневым полом и обоями на стенах без камина - последний тренд
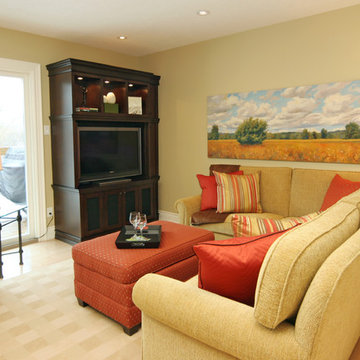
Family room with built in media storage and a super comfortable sectional for enjoying the game.
This project is 5+ years old. Most items shown are custom (eg. millwork, upholstered furniture, drapery). Most goods are no longer available. Benjamin Moore paint.
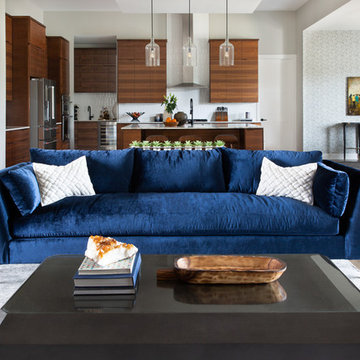
We infused jewel tones and fun art into this Austin home.
Project designed by Sara Barney’s Austin interior design studio BANDD DESIGN. They serve the entire Austin area and its surrounding towns, with an emphasis on Round Rock, Lake Travis, West Lake Hills, and Tarrytown.
For more about BANDD DESIGN, click here: https://bandddesign.com/
To learn more about this project, click here: https://bandddesign.com/austin-artistic-home/

Une salle à manger délimitée aux murs par des pans de couleur jaune, permettant de créer une pièce en plus visuellement, et de casser la hauteur sous plafond, avec un jeu plafond blanc/suspension filaire avec douille laiton et ampoule ronde à filament.
Le tout devant un joli espace salon en alcôve entouré d'une bibliothèque sur-mesure anthracite, fermée en partie basse, ouverte avec étagères en partie haute, avec un fond de papier peint. Alcôve centrée par un joli miroir-soleil en métal.
Salon délimité au sol par un joli tapis rond qui vient casser les formes franches de l'ensemble, avec une suspension en bambou.
https://www.nevainteriordesign.com/
Liens Magazines :
Houzz
https://www.houzz.fr/ideabooks/97017180/list/couleur-d-hiver-le-jaune-curry-epice-la-decoration
Castorama
https://www.18h39.fr/articles/9-conseils-de-pro-pour-rendre-un-appartement-en-rez-de-chaussee-lumineux.html
Maison Créative
http://www.maisoncreative.com/transformer/amenager/comment-amenager-lespace-sous-une-mezzanine-9753
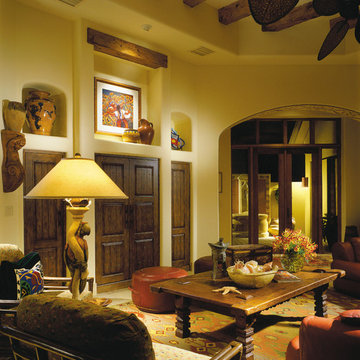
The Sater Design Collection's luxury, Spanish home plan "Sancho" (Plan #6947). saterdesign.com
На фото: большая открытая гостиная комната в средиземноморском стиле с бежевыми стенами, мультимедийным центром и ковровым покрытием без камина
На фото: большая открытая гостиная комната в средиземноморском стиле с бежевыми стенами, мультимедийным центром и ковровым покрытием без камина

Sorgfältig ausgewählte Materialien wie die heimische Eiche, Lehmputz an den Wänden sowie eine Holzakustikdecke prägen dieses Interior. Hier wurde nichts dem Zufall überlassen, sondern alles integriert sich harmonisch. Die hochwirksame Akustikdecke von Lignotrend sowie die hochwertige Beleuchtung von Erco tragen zum guten Raumgefühl bei. Was halten Sie von dem Tunnelkamin? Er verbindet das Esszimmer mit dem Wohnzimmer.

Aménagement d'une bibliothèque sur mesure dans la pièce principale.
photo@Karine Perez
http://www.karineperez.com

This is another favorite home redesign project.
Throughout my career, I've worked with some hefty budgets on a number of high-end projects. You can visit Paris Kitchens and Somerset Kitchens, companies that I have worked for previously, to get an idea of what I mean. I could start name dropping here, but I won’t, because that's not what this project is about. This project is about a small budget and a happy homeowner.
This was one of the first projects with a custom interior design at a fraction of a regular budget. I could use the term “value engineering” to describe it, because this particular interior was heavily value engineered.
The result: a sophisticated interior that looks so much more expensive than it is. And one ecstatic homeowner. Mission impossible accomplished.
P.S. Don’t ask me how much it cost, I promised the homeowner that their impressive budget will remain confidential.
In any case, no one would believe me even if I spilled the beans.
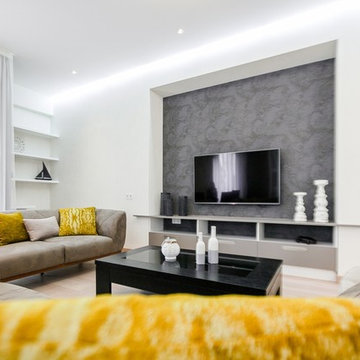
The house is spacious and the interior was designed in a manner, which kept this aspect highlighted: the entrance corridor leads to the large open area, uniting the kitchen, the living room and the dining room; The guest room wall, concealing the wardrobe, has two large incisions, making the wardrobe still part of the bedroom. Compelling design choice was also made for the master bedroom, where two sinks are not shying away from eye, but are rather put on display, as integral element of the bedroom.
CREDITS
Project Leader: Beka Pkhakadze
Copywriter: Mika Motskobili
Photos: Beka Pkhakadze
Location: Tbilisi / Georgia
Type: Residential Interior
Site: 210 sq.m.
Year: 2014
Status: Complete
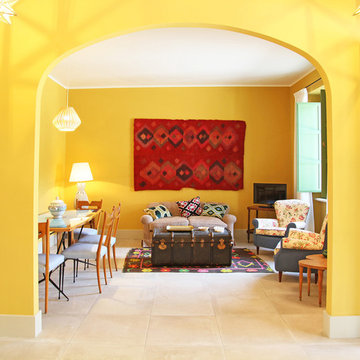
Interior design Verdella Carcciolo
Fotografie Pasquale Comegna
Свежая идея для дизайна: гостиная комната в стиле фьюжн с желтыми стенами, бежевым полом и отдельно стоящим телевизором без камина - отличное фото интерьера
Свежая идея для дизайна: гостиная комната в стиле фьюжн с желтыми стенами, бежевым полом и отдельно стоящим телевизором без камина - отличное фото интерьера

Dramatic dark woodwork with white walls and painted white ceiling beams anchored by dark wood floors and glamorous furnishings.
На фото: гостиная комната в средиземноморском стиле с белыми стенами, темным паркетным полом, стандартным камином, телевизором на стене, коричневым полом и кессонным потолком
На фото: гостиная комната в средиземноморском стиле с белыми стенами, темным паркетным полом, стандартным камином, телевизором на стене, коричневым полом и кессонным потолком

Brad Miller Photography
Свежая идея для дизайна: парадная, открытая гостиная комната в современном стиле с желтыми стенами, полом из терракотовой плитки, мультимедийным центром, угловым камином и фасадом камина из бетона - отличное фото интерьера
Свежая идея для дизайна: парадная, открытая гостиная комната в современном стиле с желтыми стенами, полом из терракотовой плитки, мультимедийным центром, угловым камином и фасадом камина из бетона - отличное фото интерьера
Желтая гостиная с телевизором – фото дизайна интерьера
2

