Желтая гостиная с акцентной стеной – фото дизайна интерьера
Сортировать:
Бюджет
Сортировать:Популярное за сегодня
1 - 20 из 25 фото
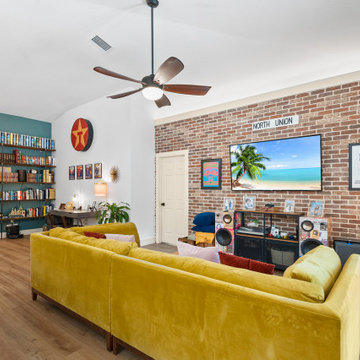
This living space is light, bright, and beaming with character. The brick accent wall provides the perfect wall space for the fun entertainment pieces used for sound and storage.

Klopf Architecture and Outer space Landscape Architects designed a new warm, modern, open, indoor-outdoor home in Los Altos, California. Inspired by mid-century modern homes but looking for something completely new and custom, the owners, a couple with two children, bought an older ranch style home with the intention of replacing it.
Created on a grid, the house is designed to be at rest with differentiated spaces for activities; living, playing, cooking, dining and a piano space. The low-sloping gable roof over the great room brings a grand feeling to the space. The clerestory windows at the high sloping roof make the grand space light and airy.
Upon entering the house, an open atrium entry in the middle of the house provides light and nature to the great room. The Heath tile wall at the back of the atrium blocks direct view of the rear yard from the entry door for privacy.
The bedrooms, bathrooms, play room and the sitting room are under flat wing-like roofs that balance on either side of the low sloping gable roof of the main space. Large sliding glass panels and pocketing glass doors foster openness to the front and back yards. In the front there is a fenced-in play space connected to the play room, creating an indoor-outdoor play space that could change in use over the years. The play room can also be closed off from the great room with a large pocketing door. In the rear, everything opens up to a deck overlooking a pool where the family can come together outdoors.
Wood siding travels from exterior to interior, accentuating the indoor-outdoor nature of the house. Where the exterior siding doesn’t come inside, a palette of white oak floors, white walls, walnut cabinetry, and dark window frames ties all the spaces together to create a uniform feeling and flow throughout the house. The custom cabinetry matches the minimal joinery of the rest of the house, a trim-less, minimal appearance. Wood siding was mitered in the corners, including where siding meets the interior drywall. Wall materials were held up off the floor with a minimal reveal. This tight detailing gives a sense of cleanliness to the house.
The garage door of the house is completely flush and of the same material as the garage wall, de-emphasizing the garage door and making the street presentation of the house kinder to the neighborhood.
The house is akin to a custom, modern-day Eichler home in many ways. Inspired by mid-century modern homes with today’s materials, approaches, standards, and technologies. The goals were to create an indoor-outdoor home that was energy-efficient, light and flexible for young children to grow. This 3,000 square foot, 3 bedroom, 2.5 bathroom new house is located in Los Altos in the heart of the Silicon Valley.
Klopf Architecture Project Team: John Klopf, AIA, and Chuang-Ming Liu
Landscape Architect: Outer space Landscape Architects
Structural Engineer: ZFA Structural Engineers
Staging: Da Lusso Design
Photography ©2018 Mariko Reed
Location: Los Altos, CA
Year completed: 2017
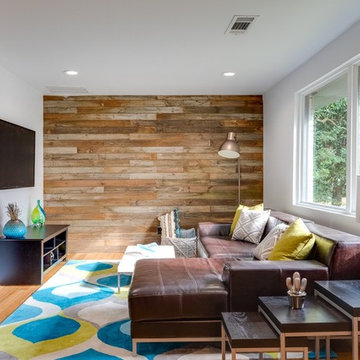
На фото: гостиная комната в стиле кантри с белыми стенами, паркетным полом среднего тона, телевизором на стене, коричневым полом и акцентной стеной

This large classic family room was thoroughly redesigned into an inviting and cozy environment replete with carefully-appointed artisanal touches from floor to ceiling. Master millwork and an artful blending of color and texture frame a vision for the creation of a timeless sense of warmth within an elegant setting. To achieve this, we added a wall of paneling in green strie and a new waxed pine mantel. A central brass chandelier was positioned both to please the eye and to reign in the scale of this large space. A gilt-finished, crystal-edged mirror over the fireplace, and brown crocodile embossed leather wing chairs blissfully comingle in this enduring design that culminates with a lacquered coral sideboard that cannot but sound a joyful note of surprise, marking this room as unwaveringly unique.Peter Rymwid
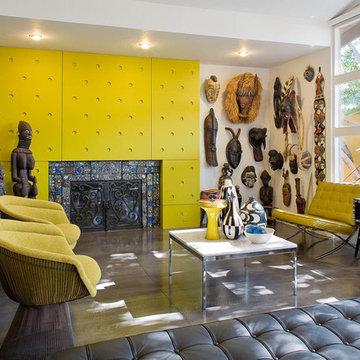
Private residence. Designed by Derrell Parker. Photo by KuDa Photography
Источник вдохновения для домашнего уюта: гостиная комната в стиле фьюжн с фасадом камина из плитки и акцентной стеной
Источник вдохновения для домашнего уюта: гостиная комната в стиле фьюжн с фасадом камина из плитки и акцентной стеной
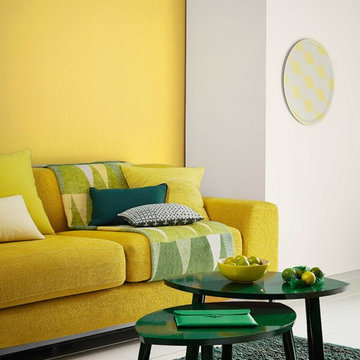
Mustard tones, teamed with neutral grey tones and highlighted by energetic shades of green produce this modern interpretation of mid 20th century style.
Wall colours Sail White and Mustard Jar available in Matt or Mid Sheen Breatheasy emulsion.
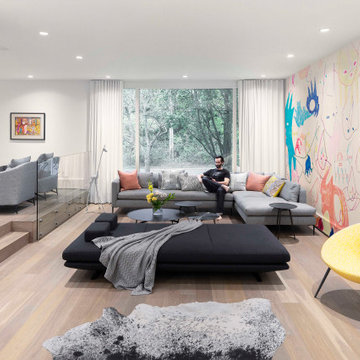
Идея дизайна: открытая гостиная комната в современном стиле с разноцветными стенами, светлым паркетным полом, бежевым полом и акцентной стеной

Стильный дизайн: гостиная комната в современном стиле с серыми стенами, паркетным полом среднего тона, телевизором на стене, коричневым полом и акцентной стеной - последний тренд
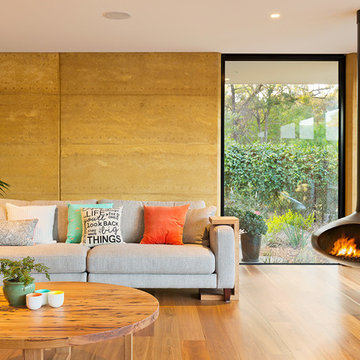
Свежая идея для дизайна: парадная, открытая гостиная комната в современном стиле с подвесным камином и акцентной стеной - отличное фото интерьера

Свежая идея для дизайна: огромная открытая гостиная комната в стиле ретро с кирпичным полом, красным полом и акцентной стеной без камина, телевизора - отличное фото интерьера

My House Design/Build Team | www.myhousedesignbuild.com | 604-694-6873 | Duy Nguyen Photography -------------------------------------------------------Right from the beginning it was evident that this Coquitlam Renovation was unique. It’s first impression was memorable as immediately after entering the front door, just past the dining table, there was a tree growing in the middle of home! Upon further inspection of the space it became apparent that this home had undergone several alterations during its lifetime... The homeowners unabashedness towards colour and willingness to embrace the home’s mid-century architecture made this home one of a kind. The existing T&G cedar ceiling, dropped beams, and ample glazing naturally leant itself to a mid-century space.
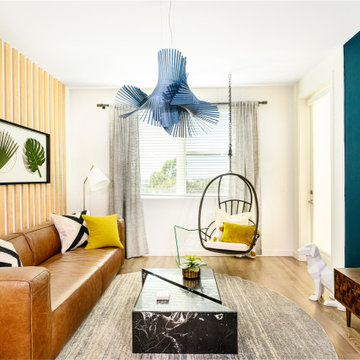
Пример оригинального дизайна: гостиная комната в современном стиле с синими стенами, паркетным полом среднего тона, коричневым полом, деревянными стенами и акцентной стеной
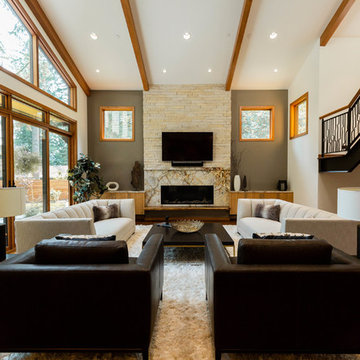
Пример оригинального дизайна: открытая гостиная комната в современном стиле с фасадом камина из камня, телевизором на стене, серыми стенами, паркетным полом среднего тона, горизонтальным камином и акцентной стеной
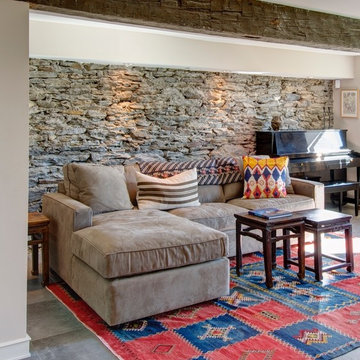
Family room with radiant heat flooring, stacked stone walls and sectional sofa
На фото: гостиная комната в стиле фьюжн с музыкальной комнатой, серым полом и акцентной стеной
На фото: гостиная комната в стиле фьюжн с музыкальной комнатой, серым полом и акцентной стеной
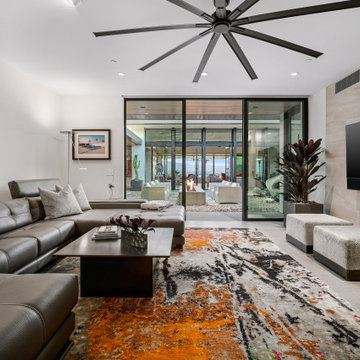
Свежая идея для дизайна: гостиная комната в современном стиле с белыми стенами, телевизором на стене, серым полом и акцентной стеной - отличное фото интерьера
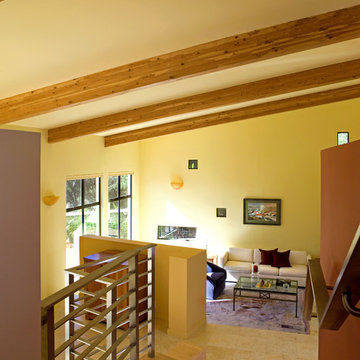
На фото: гостиная комната в стиле модернизм с желтыми стенами и акцентной стеной

Современный дизайн интерьера гостиной, контрастные цвета, скандинавский стиль. Сочетание белого, черного и желтого. Желтые панели, серый диван.
Источник вдохновения для домашнего уюта: маленькая гостиная комната в скандинавском стиле с желтыми стенами, зоной отдыха, бежевым полом, балками на потолке, деревянными стенами, акцентной стеной и полом из ламината для на участке и в саду
Источник вдохновения для домашнего уюта: маленькая гостиная комната в скандинавском стиле с желтыми стенами, зоной отдыха, бежевым полом, балками на потолке, деревянными стенами, акцентной стеной и полом из ламината для на участке и в саду
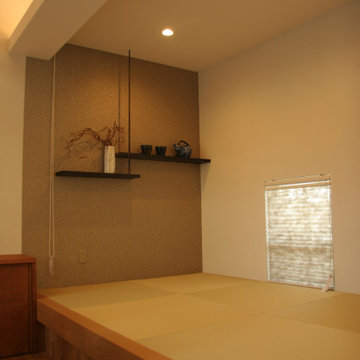
Пример оригинального дизайна: парадная, открытая гостиная комната среднего размера с зелеными стенами, татами, зеленым полом, потолком с обоями, обоями на стенах и акцентной стеной без камина, телевизора

Anche la porta di accesso alla taverna è stata rivestita in parquet, per rendere maggiormente l'effetto richiesto dal committente.
Пример оригинального дизайна: большая открытая гостиная комната в белых тонах с отделкой деревом в скандинавском стиле с белыми стенами, полом из керамогранита, горизонтальным камином, фасадом камина из плитки, скрытым телевизором, серым полом, многоуровневым потолком, деревянными стенами и акцентной стеной
Пример оригинального дизайна: большая открытая гостиная комната в белых тонах с отделкой деревом в скандинавском стиле с белыми стенами, полом из керамогранита, горизонтальным камином, фасадом камина из плитки, скрытым телевизором, серым полом, многоуровневым потолком, деревянными стенами и акцентной стеной
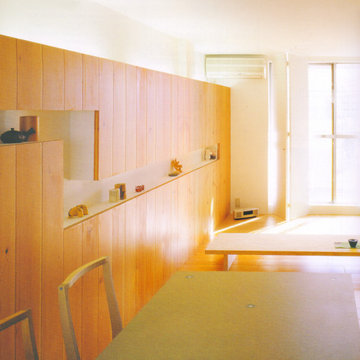
小田急・狛江駅近郊に、築31年におよぶ鉄骨ALCの分譲マンションがあります。
その一室を賃貸マンションとして、再生すべく最低限のリノベーションを施すこととなりました。当時の間取りは3DK、DKを除く3室が和室でした。家族構成や生活スタイルが変わり、住空間も変化を要求されます。オーナーの要望は、なるべく若い人に提供したいとのことでした。
間取りの基本的な考えは、ワンルームのように広く使え、スペースの場所によってプライバシーのヒエラルキーがつけられればと考えました。しかし、プライバシーの高い順序でただスペースを並べたのでは、個々の空間が自立あるいは孤立しすぎると思いました。
もっとルーズに曖昧に柔らかく、そしてさりげなく引き離し、つなぎ止めたい。
そこで、与えられた空間全体に新しい生活を受止めるように、28mm厚のダグラスファーを手のひらで包み込むように貼りあげ、包み込まれたスペースの中央にこの住戸への(社会へのあるいは社会からの)アプローチを延ばし、2分された両側の空間を干渉しあう領域をつくりました。マンションの一室という性格上、扉一枚で社会へとつながりますが、この領域は、住戸内の空間を2分し曖昧に干渉させると同時に扉の向こうの社会との接点でもあります。つまり、社会と住戸(個人)をつなぐ架橋でもあるのです。
2分された空間の片側はオープンなLDK、もう片側は、寝室・トイレ・浴室などのプライバシーの高いスペースです。片側の空間からは曖昧なアプローチ領域を通してもう片方の空間の気配を感じ取ることができます。曖昧な領域は、時には閉じたり開いたり、両側の空間と必要に応じて解放性・閉鎖性を変化させます。連続したり、遮断したり、少しだけ開いたりして・・・。
こうして組上げられた住戸がどこまで時代の流れについていけるかわかりませんが、借手の生活スタイルや使い勝手に緩やかに変化できれば、少しだけ時代の変化に長く対応できるのでは、と考えます。そして現在起こっている無数のリノベーションの在り方の答の一つになればと思います。
Желтая гостиная с акцентной стеной – фото дизайна интерьера
1

