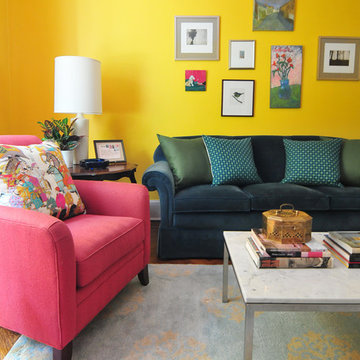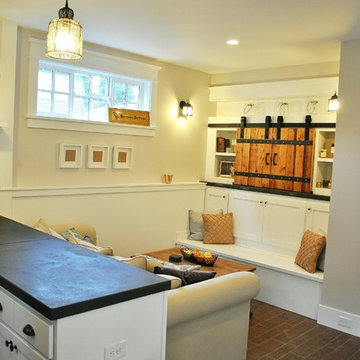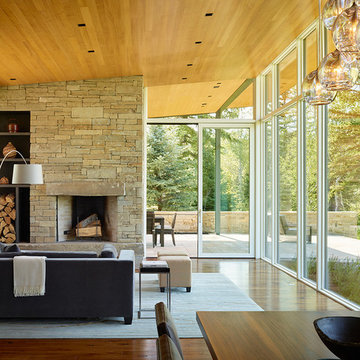Желтая гостиная – фото дизайна интерьера
Сортировать:
Бюджет
Сортировать:Популярное за сегодня
41 - 60 из 16 035 фото
1 из 3
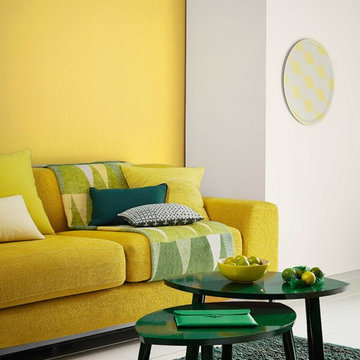
Mustard tones, teamed with neutral grey tones and highlighted by energetic shades of green produce this modern interpretation of mid 20th century style.
Wall colours Sail White and Mustard Jar available in Matt or Mid Sheen Breatheasy emulsion.
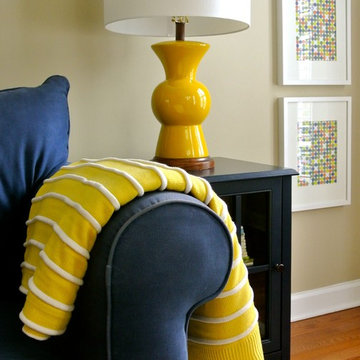
design by christina britt lewis, photography by angela statzer
Идея дизайна: гостиная комната в стиле фьюжн
Идея дизайна: гостиная комната в стиле фьюжн

Morningside Architect, LLP
Structural Engineer: Structural Consulting Co. Inc.
Photographer: Rick Gardner Photography
На фото: большая открытая гостиная комната в стиле рустика с желтыми стенами, полом из терракотовой плитки и мультимедийным центром без камина
На фото: большая открытая гостиная комната в стиле рустика с желтыми стенами, полом из терракотовой плитки и мультимедийным центром без камина

На фото: гостиная комната в современном стиле с зелеными стенами, паркетным полом среднего тона, горизонтальным камином и оранжевым полом
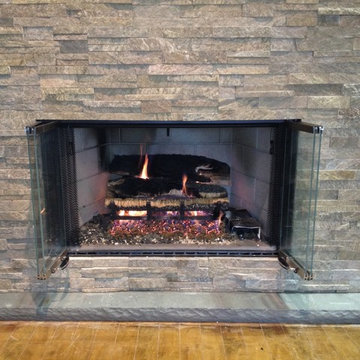
Here is a Lennox woodburning fireplace (RD36) with a Golden Blount gas log set. The stone around it is a Dracme Real Stone.
На фото: гостиная комната в классическом стиле
На фото: гостиная комната в классическом стиле
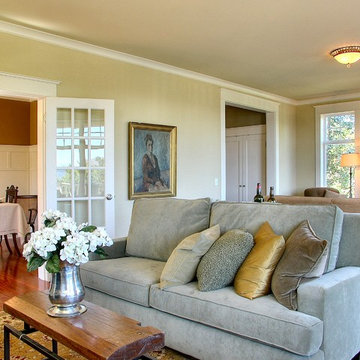
Источник вдохновения для домашнего уюта: огромная гостиная комната в классическом стиле с бежевыми стенами

Стильный дизайн: парадная, изолированная гостиная комната среднего размера, в белых тонах с отделкой деревом в викторианском стиле с бежевыми стенами, паркетным полом среднего тона, стандартным камином, фасадом камина из кирпича, коричневым полом, потолком с обоями и обоями на стенах без телевизора - последний тренд
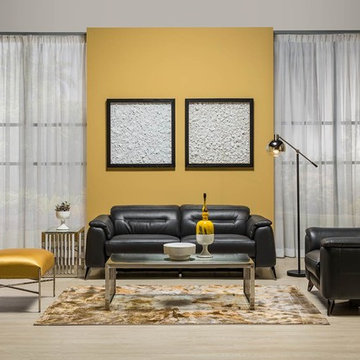
The Anabel Gray Power Motion Leather Sofa is upholstered in slate gray genuine top grain leather everywhere the body touches for your living room with a soft surface for full comfort. The activation of a push button allows you to fully recline with an accessible power motion headrest.

Klopf Architecture and Outer space Landscape Architects designed a new warm, modern, open, indoor-outdoor home in Los Altos, California. Inspired by mid-century modern homes but looking for something completely new and custom, the owners, a couple with two children, bought an older ranch style home with the intention of replacing it.
Created on a grid, the house is designed to be at rest with differentiated spaces for activities; living, playing, cooking, dining and a piano space. The low-sloping gable roof over the great room brings a grand feeling to the space. The clerestory windows at the high sloping roof make the grand space light and airy.
Upon entering the house, an open atrium entry in the middle of the house provides light and nature to the great room. The Heath tile wall at the back of the atrium blocks direct view of the rear yard from the entry door for privacy.
The bedrooms, bathrooms, play room and the sitting room are under flat wing-like roofs that balance on either side of the low sloping gable roof of the main space. Large sliding glass panels and pocketing glass doors foster openness to the front and back yards. In the front there is a fenced-in play space connected to the play room, creating an indoor-outdoor play space that could change in use over the years. The play room can also be closed off from the great room with a large pocketing door. In the rear, everything opens up to a deck overlooking a pool where the family can come together outdoors.
Wood siding travels from exterior to interior, accentuating the indoor-outdoor nature of the house. Where the exterior siding doesn’t come inside, a palette of white oak floors, white walls, walnut cabinetry, and dark window frames ties all the spaces together to create a uniform feeling and flow throughout the house. The custom cabinetry matches the minimal joinery of the rest of the house, a trim-less, minimal appearance. Wood siding was mitered in the corners, including where siding meets the interior drywall. Wall materials were held up off the floor with a minimal reveal. This tight detailing gives a sense of cleanliness to the house.
The garage door of the house is completely flush and of the same material as the garage wall, de-emphasizing the garage door and making the street presentation of the house kinder to the neighborhood.
The house is akin to a custom, modern-day Eichler home in many ways. Inspired by mid-century modern homes with today’s materials, approaches, standards, and technologies. The goals were to create an indoor-outdoor home that was energy-efficient, light and flexible for young children to grow. This 3,000 square foot, 3 bedroom, 2.5 bathroom new house is located in Los Altos in the heart of the Silicon Valley.
Klopf Architecture Project Team: John Klopf, AIA, and Chuang-Ming Liu
Landscape Architect: Outer space Landscape Architects
Structural Engineer: ZFA Structural Engineers
Staging: Da Lusso Design
Photography ©2018 Mariko Reed
Location: Los Altos, CA
Year completed: 2017

Ольга Рыкли
Пример оригинального дизайна: открытая, объединенная гостиная комната в современном стиле с белыми стенами, темным паркетным полом, телевизором на стене, коричневым полом и горчичным диваном
Пример оригинального дизайна: открытая, объединенная гостиная комната в современном стиле с белыми стенами, темным паркетным полом, телевизором на стене, коричневым полом и горчичным диваном

На фото: открытая гостиная комната среднего размера в стиле рустика с с книжными шкафами и полками, печью-буржуйкой, фасадом камина из металла, коричневыми стенами, светлым паркетным полом и бежевым полом

Christine Besson
На фото: большая изолированная гостиная комната в современном стиле с белыми стенами и бетонным полом без камина, телевизора с
На фото: большая изолированная гостиная комната в современном стиле с белыми стенами и бетонным полом без камина, телевизора с
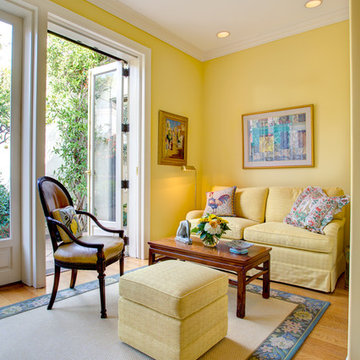
William Short
Стильный дизайн: изолированная гостиная комната среднего размера в классическом стиле с желтыми стенами, ковровым покрытием, стандартным камином и фасадом камина из камня - последний тренд
Стильный дизайн: изолированная гостиная комната среднего размера в классическом стиле с желтыми стенами, ковровым покрытием, стандартным камином и фасадом камина из камня - последний тренд
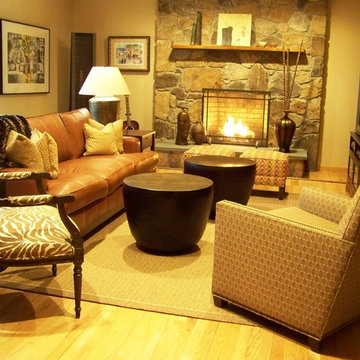
The perfect room for frosty New England winters. The mix of warm leathers and dark woods help create an enticing family space, especially during the long, cold New England winters. A faux-fur throw and a mix of accents and unexpected upholstered pieces help to elevate this space.
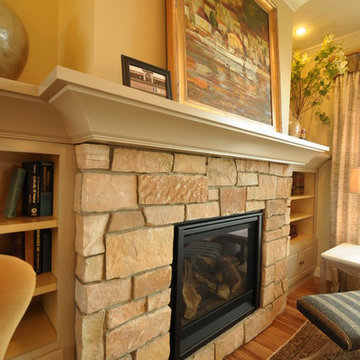
This fireplace used Desert Ashlar. It is a sandstone with a velvet feel.
Источник вдохновения для домашнего уюта: гостиная комната в классическом стиле
Источник вдохновения для домашнего уюта: гостиная комната в классическом стиле
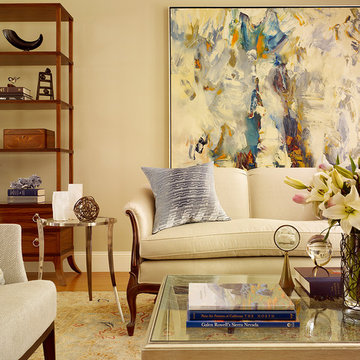
This contemporary living room features a Troscan Hyde wing chair, Matthews and Parker coffee table in an antique silver finish, fire screen and contemporary art by John DiPaolo.
Photo: Matthew Millman
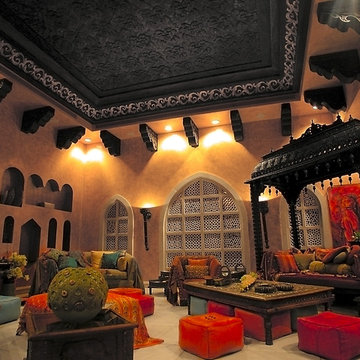
На фото: огромная гостиная комната в восточном стиле с оранжевыми стенами без телевизора
Желтая гостиная – фото дизайна интерьера
3


