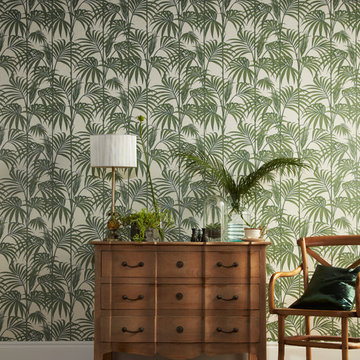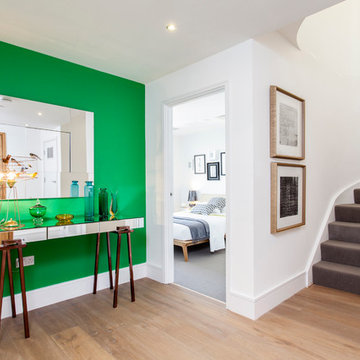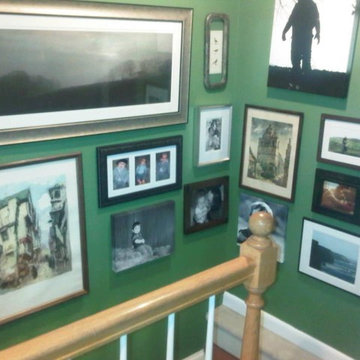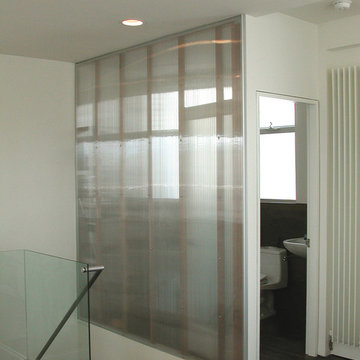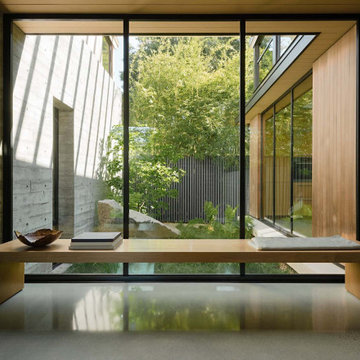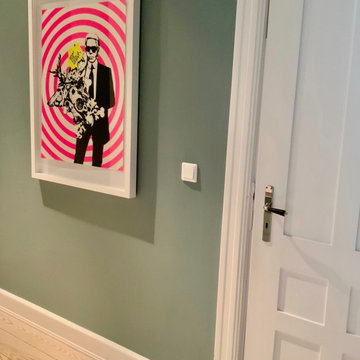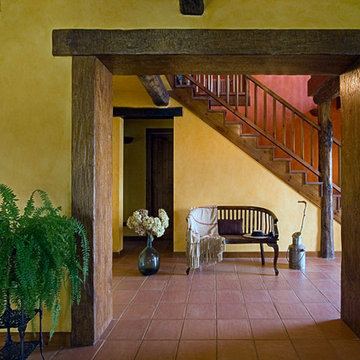Зеленый коридор – фото дизайна интерьера
Сортировать:
Бюджет
Сортировать:Популярное за сегодня
101 - 120 из 4 305 фото
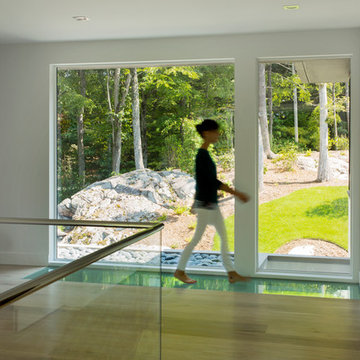
Eric Roth Photography
Стильный дизайн: коридор среднего размера в стиле модернизм с белыми стенами и светлым паркетным полом - последний тренд
Стильный дизайн: коридор среднего размера в стиле модернизм с белыми стенами и светлым паркетным полом - последний тренд
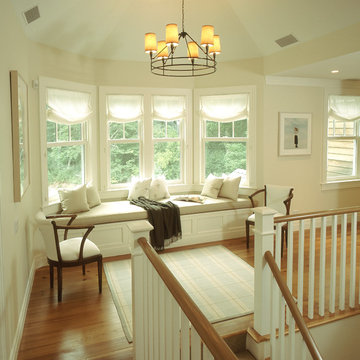
Salisbury, CT
This 4,000 square foot vacation house in northwest Connecticut sits on a small promontory with views across a lake to hills beyond. While the site was extraordinary, the owner’s existing house had no redeeming value. It was demolished, and its foundations provided the base for this house.
The new house rises from a stone base set into the hillside. A guest bedroom, recreation room and wine cellar are located in this half cellar with views toward the lake. Above the house steps back creating a terrace across the entire length of the house with a covered dining porch at one end and steps down to the lawn at the other end.
This main portion of the house is sided with wood clapboard and detailed simply to recall the 19th century farmhouses in the area. Large windows and ‘french’ doors open the living room and family room to the terrace and view. A large kitchen is open to the family room and also serves a formal dining room on the entrance side of the house. On the second floor a there is a spacious master suite and three additional bedrooms. A new ‘carriage house’ garage thirty feet from the main house was built and the driveway and topography altered to create a new sense of approach and entry.
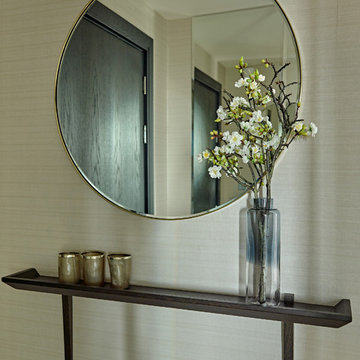
Round Hallway Mirror with wall-mounted shelf for keys, mail etc in the entrance of our Battersea Penthouse project.. Photo Credt: Nick Smith
Стильный дизайн: маленький коридор в современном стиле для на участке и в саду - последний тренд
Стильный дизайн: маленький коридор в современном стиле для на участке и в саду - последний тренд
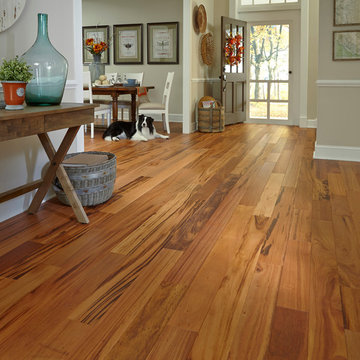
Пример оригинального дизайна: коридор среднего размера в стиле неоклассика (современная классика) с бежевыми стенами, коричневым полом и паркетным полом среднего тона

Идея дизайна: коридор в стиле кантри с коричневыми стенами, паркетным полом среднего тона и коричневым полом
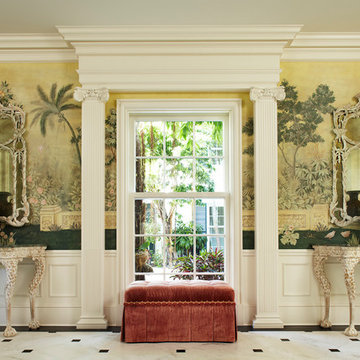
Источник вдохновения для домашнего уюта: огромный коридор в классическом стиле с разноцветными стенами
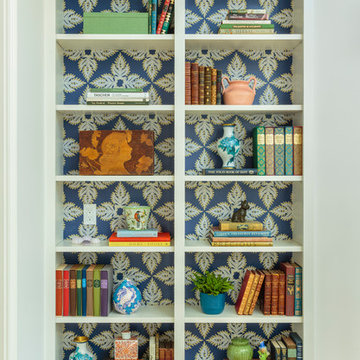
Mark Lohman
Источник вдохновения для домашнего уюта: большой коридор в морском стиле с синими стенами и светлым паркетным полом
Источник вдохновения для домашнего уюта: большой коридор в морском стиле с синими стенами и светлым паркетным полом
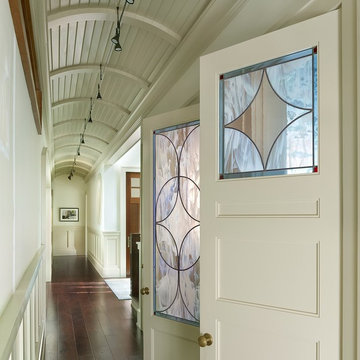
Пример оригинального дизайна: коридор в стиле кантри с белыми стенами, паркетным полом среднего тона и коричневым полом

Fall tones of russet amber, and orange welcome the outdoors into a sparkling, light-filled modernist lake house upstate. Photography by Joshua McHugh.
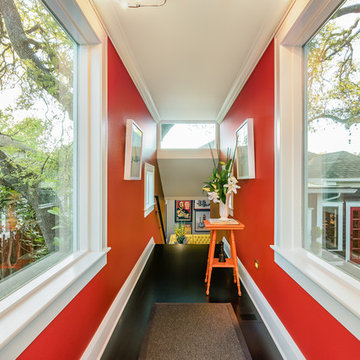
Elevated hallway connecting old house to new addition. Photography by Spaces and Faces
На фото: коридор с
На фото: коридор с
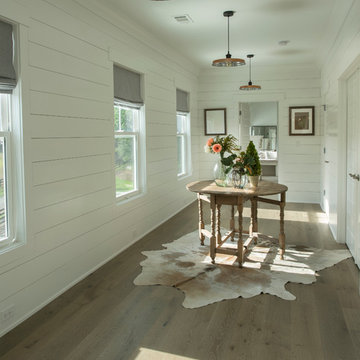
Instead of a traditional hallway, this second floor is connected by a light and bright gallery lined in white shiplap.
Идея дизайна: большой коридор в стиле кантри с белыми стенами и светлым паркетным полом
Идея дизайна: большой коридор в стиле кантри с белыми стенами и светлым паркетным полом
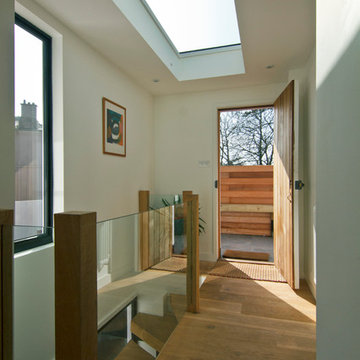
An alteration to an existing dwelling, Headlands Cottage involved the conversion of an 1820’s coach house into a contemporary family home. The lower level was a damp dilapidated garage, which was transformed into a light-filled open plan living space with triple sliding doors connecting it to the enclosed courtyard. Recesses in the walls allow for integrated shelving, rooflights ensure natural light is maximized and frameless glazing creates strong links to outside. BARC designed the green oak staircase with a local blacksmith and carpenter, the steel frame and stainless steel coach bolts are reminiscent of the buildings original use. The interiors are Scandinavian influenced with clean crisp lines contrasting against soft natural materials.
Photos by James Lawley
Зеленый коридор – фото дизайна интерьера
6
