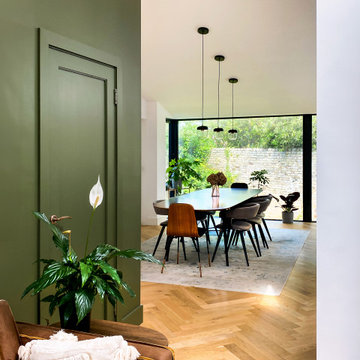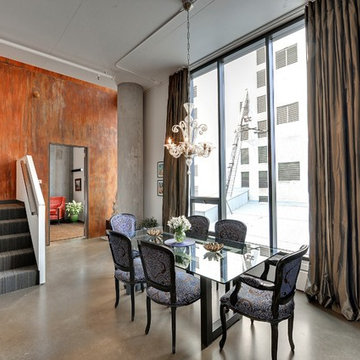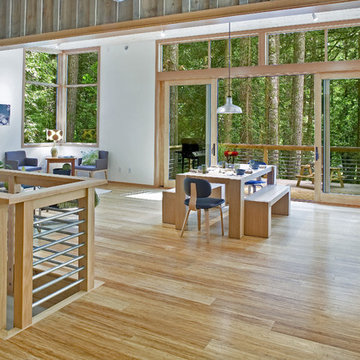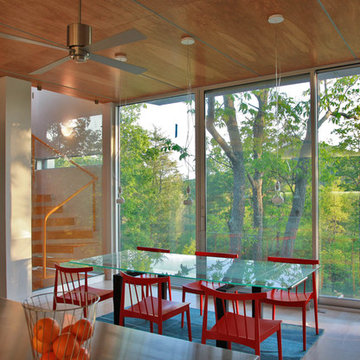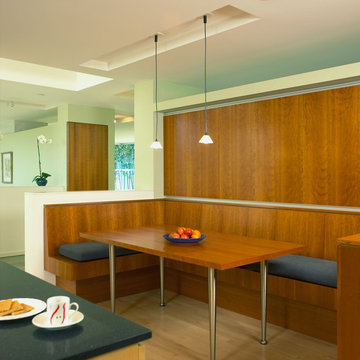Зеленая столовая в стиле модернизм – фото дизайна интерьера
Сортировать:Популярное за сегодня
1 - 20 из 1 261 фото
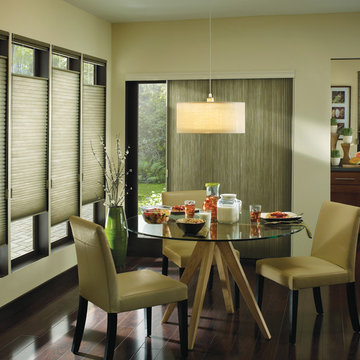
Свежая идея для дизайна: столовая в стиле модернизм с бежевыми стенами и темным паркетным полом - отличное фото интерьера
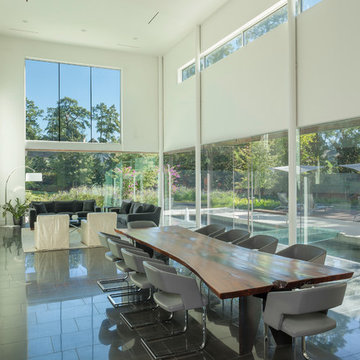
Ben Hill
Источник вдохновения для домашнего уюта: большая столовая в стиле модернизм с белыми стенами, полом из керамической плитки, стандартным камином и фасадом камина из камня
Источник вдохновения для домашнего уюта: большая столовая в стиле модернизм с белыми стенами, полом из керамической плитки, стандартным камином и фасадом камина из камня
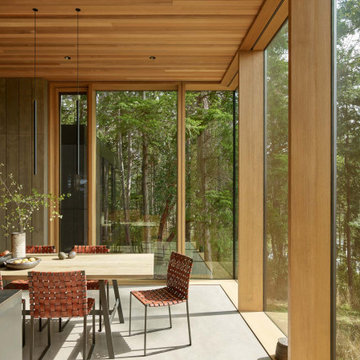
Dining room with floor to ceiling windows, cedar ceiling, concrete floor, light stained slab table.
Идея дизайна: кухня-столовая в стиле модернизм с бетонным полом, серым полом и деревянным потолком
Идея дизайна: кухня-столовая в стиле модернизм с бетонным полом, серым полом и деревянным потолком
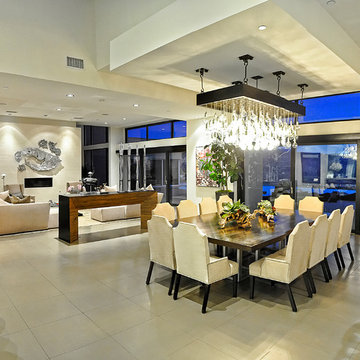
Roman Sebek
Свежая идея для дизайна: большая гостиная-столовая в стиле модернизм с белыми стенами и полом из керамической плитки - отличное фото интерьера
Свежая идея для дизайна: большая гостиная-столовая в стиле модернизм с белыми стенами и полом из керамической плитки - отличное фото интерьера
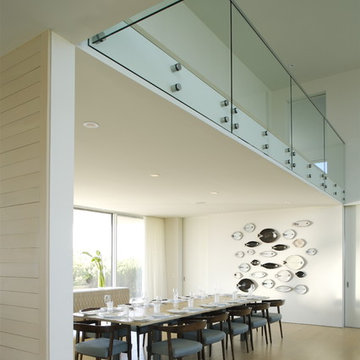
House and garden design become a bridge between two different bodies of water: gentle Mecox Bay to the north and wild Atlantic Ocean to the south. An existing house was radically transformed as opposed to being demolished. Substantial effort was undertaken in order to reuse, rethink and modify existing conditions and materials. Much of the material removed was recycled or reused elsewhere. The plans were reworked to create smaller, staggered volumes, which are visually disconnected. Deep overhangs were added to strengthen the indoor/outdoor relationship and new bay to ocean views through the structure result in house as breezeway and bridge. The dunescape between house and shore was restored to a natural state while low maintenance building materials, allowed to weather naturally, will continue to strengthen the relationship of the structure to its surroundings.
Photography credit:
Kay Wettstein von Westersheimb
Francesca Giovanelli
Titlisstrasse 35
CH-8032 Zurich
Switzerland
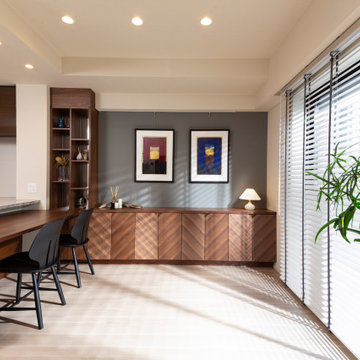
キッチン背面のカウンターテーブルと、壁面の飾り棚や収納家具を一体型で設計デザインしました。
Свежая идея для дизайна: столовая в стиле модернизм с серыми стенами - отличное фото интерьера
Свежая идея для дизайна: столовая в стиле модернизм с серыми стенами - отличное фото интерьера
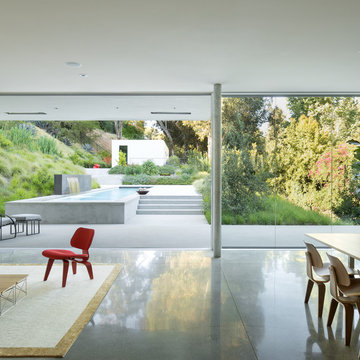
Moving north, the spaces become more public, leading to the open dining and living space where north facing floor to ceiling glass and sliding doors open to the pool, courtyard and lush landscape views. (Photography by Jeremy Bitterman.)
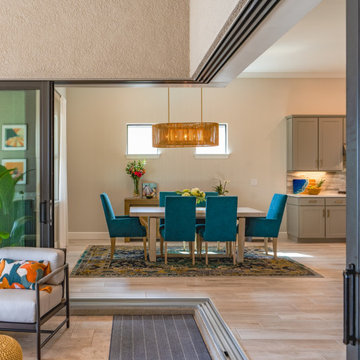
We transformed this Florida home into a modern beach-themed second home with thoughtful designs for entertaining and family time.
In the dining space, a wooden dining table takes center stage, surrounded by chairs upholstered in vibrant green, perfectly complementing the beach theme. Elegant lighting and a beautiful carpet add a touch of sophistication to this inviting space.
---Project by Wiles Design Group. Their Cedar Rapids-based design studio serves the entire Midwest, including Iowa City, Dubuque, Davenport, and Waterloo, as well as North Missouri and St. Louis.
For more about Wiles Design Group, see here: https://wilesdesigngroup.com/
To learn more about this project, see here: https://wilesdesigngroup.com/florida-coastal-home-transformation

Пример оригинального дизайна: гостиная-столовая среднего размера в стиле модернизм с белыми стенами, светлым паркетным полом, угловым камином и фасадом камина из штукатурки
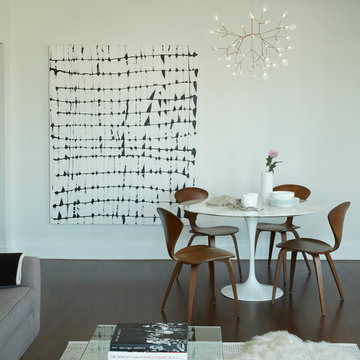
Источник вдохновения для домашнего уюта: маленькая гостиная-столовая в стиле модернизм с белыми стенами и темным паркетным полом для на участке и в саду

Стильный дизайн: кухня-столовая в стиле модернизм с белыми стенами, темным паркетным полом, коричневым полом, сводчатым потолком, стандартным камином и фасадом камина из кирпича - последний тренд
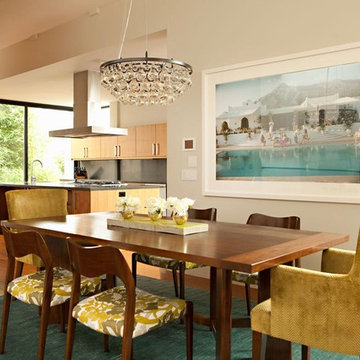
Свежая идея для дизайна: кухня-столовая в стиле модернизм с бежевыми стенами и паркетным полом среднего тона - отличное фото интерьера
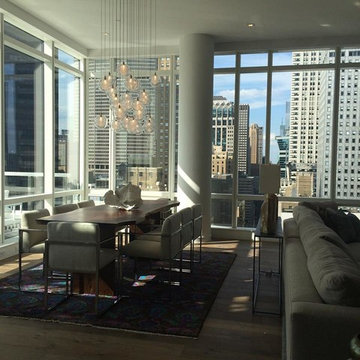
Custom-made blown glass Kadur chandelier in white drizzle over a dining room table in a Manhattan apartment.
Свежая идея для дизайна: столовая в стиле модернизм - отличное фото интерьера
Свежая идея для дизайна: столовая в стиле модернизм - отличное фото интерьера
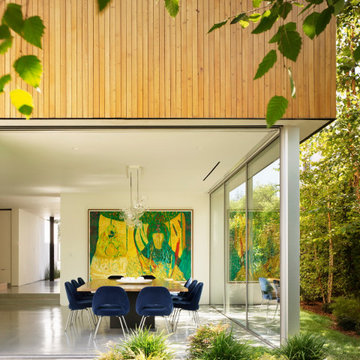
Ehrlich Yanai Rhee Chaney Architects;
Photo Credit: Matthew Millman
Стильный дизайн: столовая в стиле модернизм - последний тренд
Стильный дизайн: столовая в стиле модернизм - последний тренд

EP Architects, were recommended by a previous client to provide architectural services to design a single storey side extension and internal alterations to this 1960’s private semi-detached house.
The brief was to design a modern flat roofed, highly glazed extension to allow views over a well maintained garden. Due to the sloping nature of the site the extension sits into the lawn to the north of the site and opens out to a patio to the west. The clients were very involved at an early stage by providing mood boards and also in the choice of external materials and the look that they wanted to create in their project, which was welcomed.
A large flat roof light provides light over a large dining space, in addition to the large sliding patio doors. Internally, the existing dining room was divided to provide a large utility room and cloakroom, accessed from the kitchen and providing rear access to the garden and garage.
The extension is quite different to the original house, yet compliments it, with its simplicity and strong detailing.
Зеленая столовая в стиле модернизм – фото дизайна интерьера
1
