Зеленая гостиная комната с с книжными шкафами и полками – фото дизайна интерьера
Сортировать:
Бюджет
Сортировать:Популярное за сегодня
1 - 20 из 449 фото
1 из 3

Зона гостиной.
Дизайн проект: Семен Чечулин
Стиль: Наталья Орешкова
Стильный дизайн: открытая, серо-белая гостиная комната среднего размера в стиле лофт с с книжными шкафами и полками, серыми стенами, полом из винила, мультимедийным центром, коричневым полом и деревянным потолком - последний тренд
Стильный дизайн: открытая, серо-белая гостиная комната среднего размера в стиле лофт с с книжными шкафами и полками, серыми стенами, полом из винила, мультимедийным центром, коричневым полом и деревянным потолком - последний тренд

A Traditional home gets a makeover. This homeowner wanted to bring in her love of the mountains in her home. She also wanted her built-ins to express a sense of grandiose and a place to store her collection of books. So we decided to create a floor to ceiling custom bookshelves and brought in the mountain feel through the green painted cabinets and an original print of a bison from her favorite artist.

Hannes Rascher
Пример оригинального дизайна: изолированная гостиная комната среднего размера в современном стиле с с книжными шкафами и полками, зелеными стенами, светлым паркетным полом, коричневым полом и ковром на полу без камина, телевизора
Пример оригинального дизайна: изолированная гостиная комната среднего размера в современном стиле с с книжными шкафами и полками, зелеными стенами, светлым паркетным полом, коричневым полом и ковром на полу без камина, телевизора

Свежая идея для дизайна: изолированная гостиная комната среднего размера в классическом стиле с стандартным камином, фасадом камина из металла, с книжными шкафами и полками, зелеными стенами, ковровым покрытием и бордовым диваном - отличное фото интерьера

log cabin mantel wall design
Integrated Wall 2255.1
The skilled custom design cabinetmaker can help a small room with a fireplace to feel larger by simplifying details, and by limiting the number of disparate elements employed in the design. A wood storage room, and a general storage area are incorporated on either side of this fireplace, in a manner that expands, rather than interrupts, the limited wall surface. Restrained design makes the most of two storage opportunities, without disrupting the focal area of the room. The mantel is clean and a strong horizontal line helping to expand the visual width of the room.
The renovation of this small log cabin was accomplished in collaboration with architect, Bethany Puopolo. A log cabin’s aesthetic requirements are best addressed through simple design motifs. Different styles of log structures suggest different possibilities. The eastern seaboard tradition of dovetailed, square log construction, offers us cabin interiors with a different feel than typically western, round log structures.
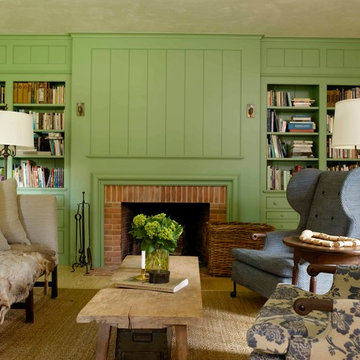
На фото: изолированная гостиная комната в стиле кантри с с книжными шкафами и полками, зелеными стенами, светлым паркетным полом, стандартным камином и фасадом камина из кирпича без телевизора с
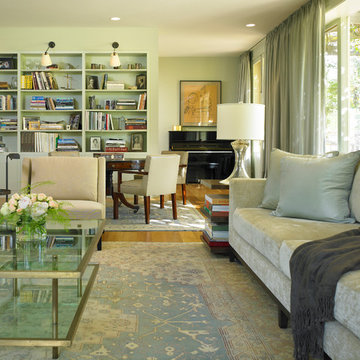
Photos: G Todd Roberts. Design: Mill Valley architects Richardson Architects. Living Room.
Идея дизайна: гостиная комната в стиле неоклассика (современная классика) с с книжными шкафами и полками
Идея дизайна: гостиная комната в стиле неоклассика (современная классика) с с книжными шкафами и полками

The clients wanted us to create a space that was open feeling, with lots of storage, room to entertain large groups, and a warm and sophisticated color palette. In response to this, we designed a layout in which the corridor is eliminated and the experience upon entering the space is open, inviting and more functional for cooking and entertaining. In contrast to the public spaces, the bedroom feels private and calm tucked behind a wall of built-in cabinetry.
Lincoln Barbour

This elegant expression of a modern Colorado style home combines a rustic regional exterior with a refined contemporary interior. The client's private art collection is embraced by a combination of modern steel trusses, stonework and traditional timber beams. Generous expanses of glass allow for view corridors of the mountains to the west, open space wetlands towards the south and the adjacent horse pasture on the east.
Builder: Cadre General Contractors
http://www.cadregc.com
Interior Design: Comstock Design
http://comstockdesign.com
Photograph: Ron Ruscio Photography
http://ronrusciophotography.com/
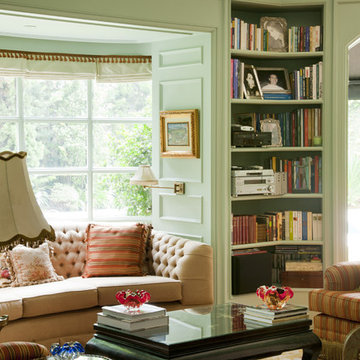
На фото: изолированная гостиная комната в классическом стиле с с книжными шкафами и полками и зелеными стенами

Пример оригинального дизайна: гостиная комната среднего размера:: освещение в современном стиле с с книжными шкафами и полками, бежевыми стенами, телевизором на стене, зоной отдыха, бежевым полом, светлым паркетным полом и балками на потолке
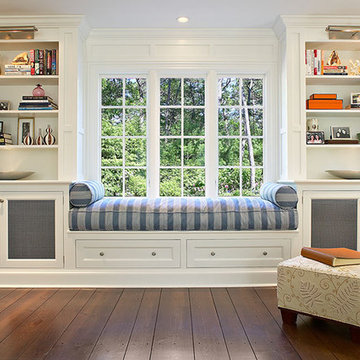
Пример оригинального дизайна: изолированная гостиная комната среднего размера в классическом стиле с с книжными шкафами и полками, белыми стенами и темным паркетным полом

A complete refurbishment of an elegant Victorian terraced house within a sensitive conservation area. The project included a two storey glass extension and balcony to the rear, a feature glass stair to the new kitchen/dining room and an en-suite dressing and bathroom. The project was constructed over three phases and we worked closely with the client to create their ideal solution.

Свежая идея для дизайна: открытая гостиная комната среднего размера в современном стиле с с книжными шкафами и полками, разноцветными стенами, полом из керамической плитки, фасадом камина из камня, мультимедийным центром и разноцветным полом без камина - отличное фото интерьера
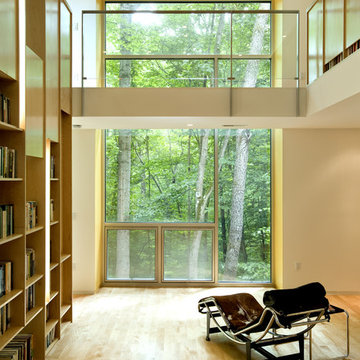
Свежая идея для дизайна: гостиная комната в современном стиле с с книжными шкафами и полками и белыми стенами - отличное фото интерьера

This room overlooking the lake was deemed as the "ladies lounge." A soothing green (Benjamin Moore Silken Pine) is on the walls with a three-dimensional relief hand applied to the window wall with cascading cherry blossom branches.
Sofa and chairs by Tomlinson, coffee table and bookcase by Theodore Alexander, vintage Italian small chests, and ombre green glass table by Mitchell Gold Co. Carpet is Nourison Stardust Aurora Broadloom Carpet in Feather.
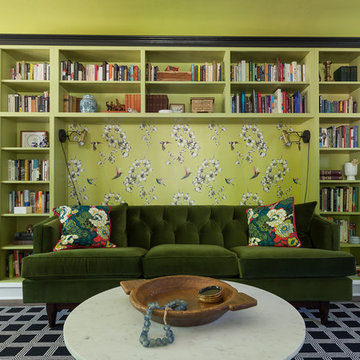
На фото: большая изолированная гостиная комната в стиле фьюжн с с книжными шкафами и полками, зелеными стенами, темным паркетным полом и коричневым полом с
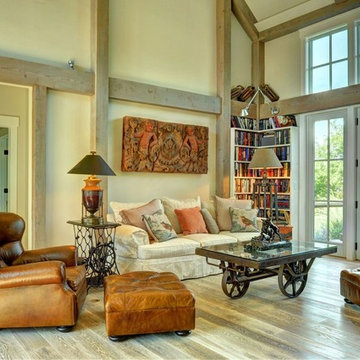
Living Room Fireplace
Chris Foster Photography
На фото: большая открытая гостиная комната:: освещение в стиле кантри с бежевыми стенами, светлым паркетным полом и с книжными шкафами и полками с
На фото: большая открытая гостиная комната:: освещение в стиле кантри с бежевыми стенами, светлым паркетным полом и с книжными шкафами и полками с
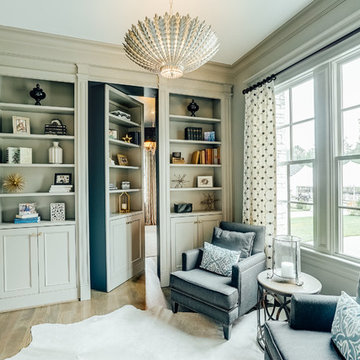
Пример оригинального дизайна: гостиная комната в классическом стиле с с книжными шкафами и полками и светлым паркетным полом
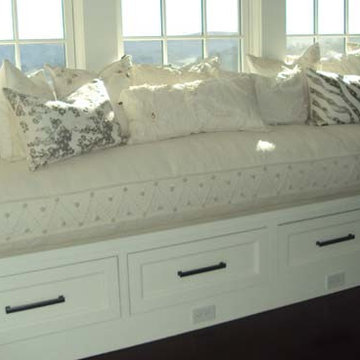
На фото: изолированная гостиная комната среднего размера в морском стиле с с книжными шкафами и полками, белыми стенами и паркетным полом среднего тона без камина
Зеленая гостиная комната с с книжными шкафами и полками – фото дизайна интерьера
1