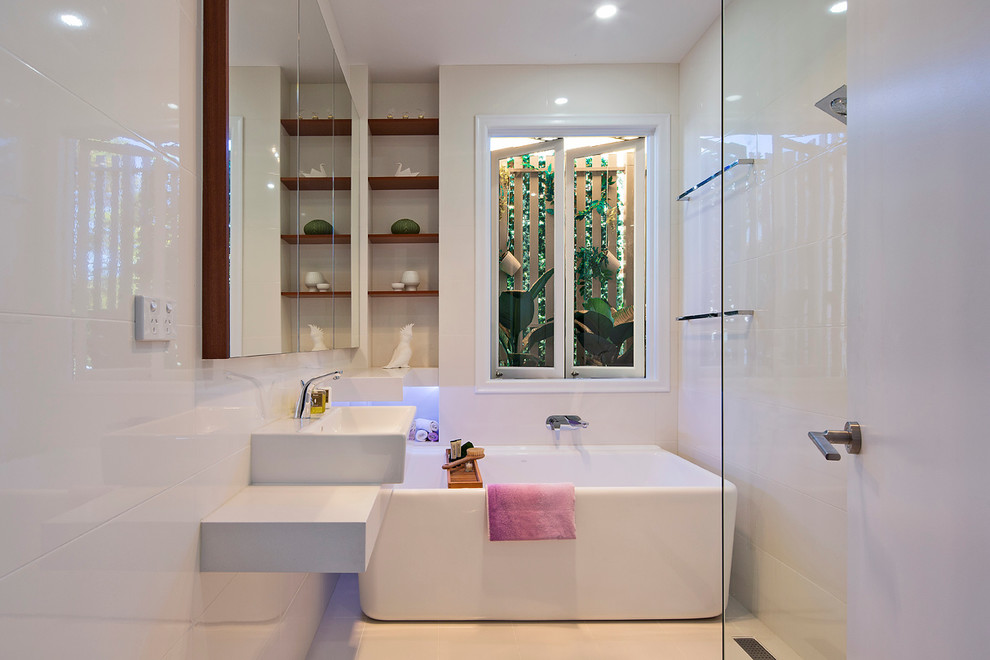
West End Renovation
Caco Photography - Carole Margand
To accommodate a separate bath, shower, toilet and luxurious stone bench and basin in a tight 3m x 2m space the designer created multi-use spaces. For example, the shower area is not separated by a screen from the basin space or the bath space. This required the whole room to tolerate splashed water. The walls and floors are polished porcelain tiles and the vanity bench top is composite stone. One ceiling to floor sheet of glass separates the shower from the toilet area located behind the entry door. Recessed mirrored wall cupboards and LED lighting reflect light throughout the space creating a feeling of space and luxury.

shelving in walls