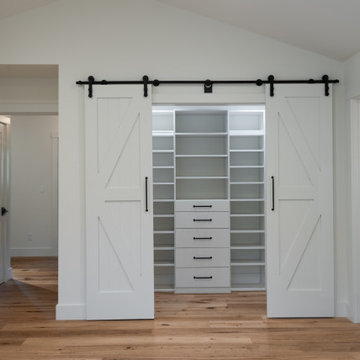Встроенный шкаф в стиле кантри – фото дизайна интерьера
Сортировать:
Бюджет
Сортировать:Популярное за сегодня
1 - 20 из 86 фото
1 из 3
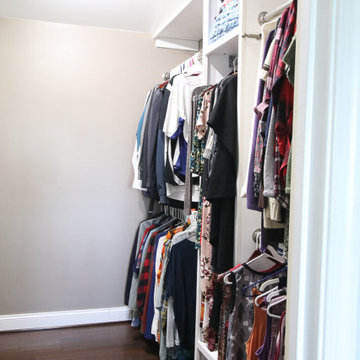
AFTER Photo: Split sided closet with mens clothing on left and womens clothing on the right. Lots of additional storage.
Источник вдохновения для домашнего уюта: большой встроенный шкаф унисекс в стиле кантри с открытыми фасадами, белыми фасадами и паркетным полом среднего тона
Источник вдохновения для домашнего уюта: большой встроенный шкаф унисекс в стиле кантри с открытыми фасадами, белыми фасадами и паркетным полом среднего тона

The homeowners wanted to improve the layout and function of their tired 1980’s bathrooms. The master bath had a huge sunken tub that took up half the floor space and the shower was tiny and in small room with the toilet. We created a new toilet room and moved the shower to allow it to grow in size. This new space is far more in tune with the client’s needs. The kid’s bath was a large space. It only needed to be updated to today’s look and to flow with the rest of the house. The powder room was small, adding the pedestal sink opened it up and the wallpaper and ship lap added the character that it needed
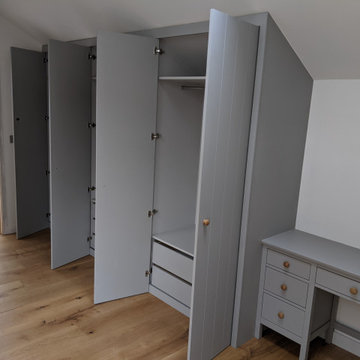
Идея дизайна: большой встроенный шкаф в стиле кантри с фасадами с декоративным кантом, серыми фасадами, паркетным полом среднего тона и коричневым полом
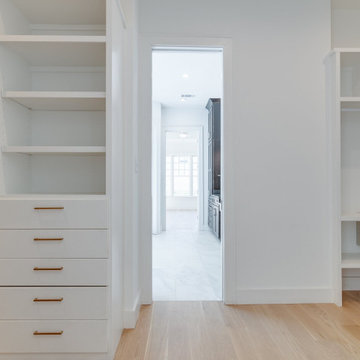
Источник вдохновения для домашнего уюта: встроенный шкаф в стиле кантри с светлым паркетным полом
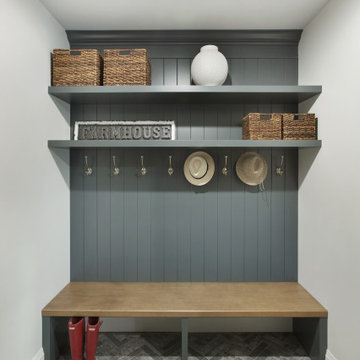
Пример оригинального дизайна: маленький встроенный шкаф в стиле кантри для на участке и в саду

A complete remodel of a this closet, changed the functionality of this space. Compete with dresser drawers, walnut counter top, cubbies, shoe storage, and space for hang ups.
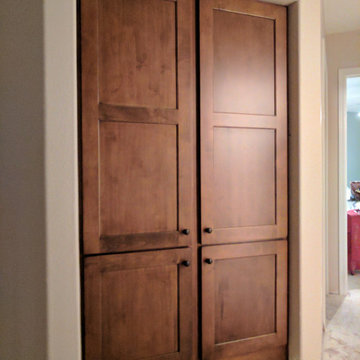
Hallway bedroom area built-in linen closet
На фото: большой встроенный шкаф в стиле кантри с фасадами с утопленной филенкой, фасадами цвета дерева среднего тона, ковровым покрытием и белым полом с
На фото: большой встроенный шкаф в стиле кантри с фасадами с утопленной филенкой, фасадами цвета дерева среднего тона, ковровым покрытием и белым полом с
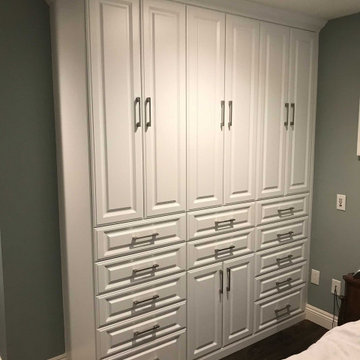
Built in Master Bedroom Storage Cabinets
Пример оригинального дизайна: встроенный шкаф среднего размера, унисекс в стиле кантри с фасадами с выступающей филенкой и белыми фасадами
Пример оригинального дизайна: встроенный шкаф среднего размера, унисекс в стиле кантри с фасадами с выступающей филенкой и белыми фасадами

Every remodeling project presents its own unique challenges. This client’s original remodel vision was to replace an outdated kitchen, optimize ocean views with new decking and windows, updated the mother-in-law’s suite, and add a new loft. But all this changed one historic day when the Woolsey Fire swept through Malibu in November 2018 and leveled this neighborhood, including our remodel, which was underway.
Shifting to a ground-up design-build project, the JRP team worked closely with the homeowners through every step of designing, permitting, and building their new home. As avid horse owners, the redesign inspiration started with their love of rustic farmhouses and through the design process, turned into a more refined modern farmhouse reflected in the clean lines of white batten siding, and dark bronze metal roofing.
Starting from scratch, the interior spaces were repositioned to take advantage of the ocean views from all the bedrooms, kitchen, and open living spaces. The kitchen features a stacked chiseled edge granite island with cement pendant fixtures and rugged concrete-look perimeter countertops. The tongue and groove ceiling is repeated on the stove hood for a perfectly coordinated style. A herringbone tile pattern lends visual contrast to the cooking area. The generous double-section kitchen sink features side-by-side faucets.
Bi-fold doors and windows provide unobstructed sweeping views of the natural mountainside and ocean views. Opening the windows creates a perfect pass-through from the kitchen to outdoor entertaining. The expansive wrap-around decking creates the ideal space to gather for conversation and outdoor dining or soak in the California sunshine and the remarkable Pacific Ocean views.
Photographer: Andrew Orozco
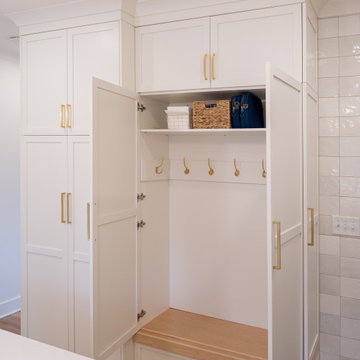
На фото: встроенный шкаф среднего размера, унисекс в стиле кантри с фасадами в стиле шейкер, белыми фасадами и светлым паркетным полом с

На фото: встроенный шкаф среднего размера в стиле кантри с плоскими фасадами, белыми фасадами, паркетным полом среднего тона и серым полом

The open shelving mud room provides access to all your seasonal accessories while keeping you organized.
На фото: встроенный шкаф среднего размера, унисекс в стиле кантри с открытыми фасадами, белыми фасадами, полом из керамической плитки и серым полом с
На фото: встроенный шкаф среднего размера, унисекс в стиле кантри с открытыми фасадами, белыми фасадами, полом из керамической плитки и серым полом с
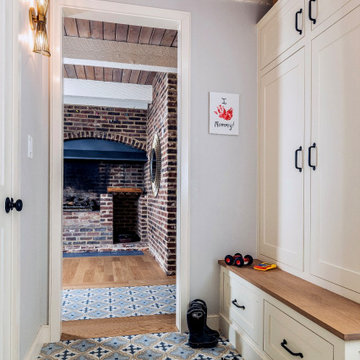
Mudroom has built in cabinetry to keep coats, shoes, toys, sports gear and back packs all out of sight. Floor is tiled and Powder Room is behind the door on the left with the same tile within. The original brick fireplace is in the background.
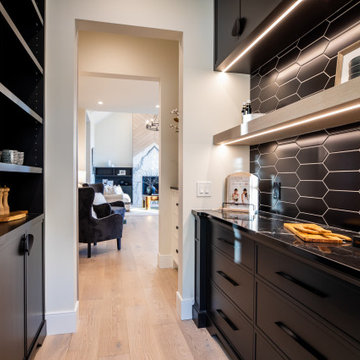
Walk Through Butlers Pantry
Modern Farmhouse
Calgary, Alberta
На фото: встроенный шкаф среднего размера, унисекс в стиле кантри с фасадами с утопленной филенкой, черными фасадами, деревянным полом и коричневым полом
На фото: встроенный шкаф среднего размера, унисекс в стиле кантри с фасадами с утопленной филенкой, черными фасадами, деревянным полом и коричневым полом
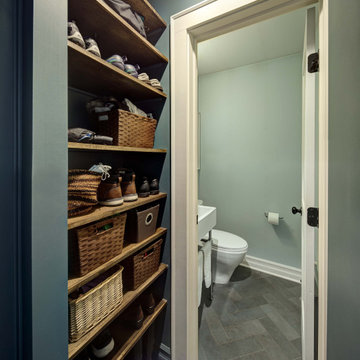
Small mud area shelving
Источник вдохновения для домашнего уюта: маленький встроенный шкаф в стиле кантри с полом из сланца и серым полом для на участке и в саду
Источник вдохновения для домашнего уюта: маленький встроенный шкаф в стиле кантри с полом из сланца и серым полом для на участке и в саду
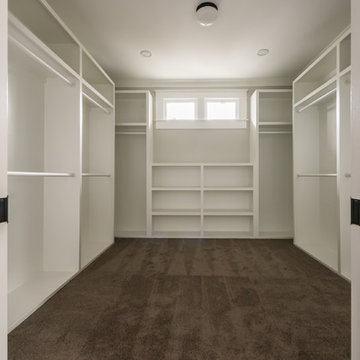
Стильный дизайн: большой встроенный шкаф в стиле кантри с темным паркетным полом и коричневым полом - последний тренд
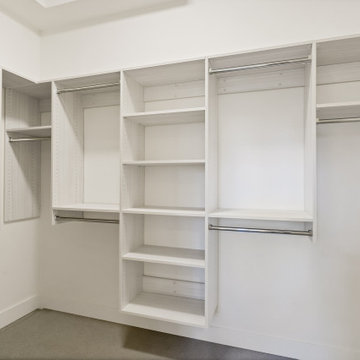
Источник вдохновения для домашнего уюта: встроенный шкаф среднего размера в стиле кантри
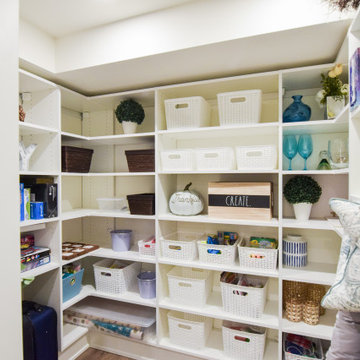
California Closets helped to design this wonderful storage bonus area in this beautiful basement
Стильный дизайн: встроенный шкаф среднего размера, унисекс в стиле кантри с фасадами с выступающей филенкой, белыми фасадами, полом из винила и бежевым полом - последний тренд
Стильный дизайн: встроенный шкаф среднего размера, унисекс в стиле кантри с фасадами с выступающей филенкой, белыми фасадами, полом из винила и бежевым полом - последний тренд
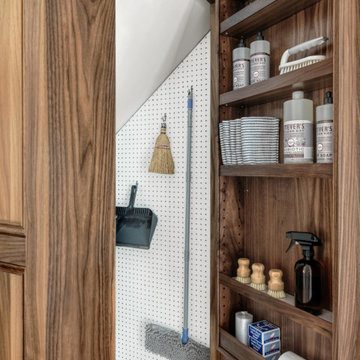
Свежая идея для дизайна: маленький встроенный шкаф унисекс в стиле кантри с открытыми фасадами, темными деревянными фасадами и светлым паркетным полом для на участке и в саду - отличное фото интерьера
Встроенный шкаф в стиле кантри – фото дизайна интерьера
1
