Прямая, винтовая лестница – фото дизайна интерьера
Сортировать:
Бюджет
Сортировать:Популярное за сегодня
1 - 20 из 33 834 фото
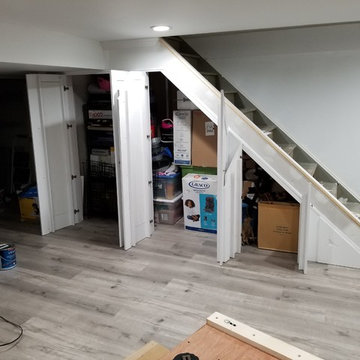
This basement needed to utilize every square foot of storage. These shaker style doors were built to hide the stored items under the stairs.
Свежая идея для дизайна: маленькая прямая лестница в классическом стиле с деревянными ступенями для на участке и в саду - отличное фото интерьера
Свежая идея для дизайна: маленькая прямая лестница в классическом стиле с деревянными ступенями для на участке и в саду - отличное фото интерьера

Scala di accesso ai soppalchi retrattile. La scala è stata realizzata con cosciali in ferro e pedate in legno di larice; corre su due binari per posizionarsi verticale e liberare lo spazio. I soppalchi sono con struttura in ferro e piano in perline di larice massello di 4 cm maschiate. La parete in legno delimita la cabina armadio

Источник вдохновения для домашнего уюта: прямая лестница среднего размера в стиле неоклассика (современная классика) с ступенями с ковровым покрытием, металлическими перилами, стенами из вагонки и кладовкой или шкафом под ней
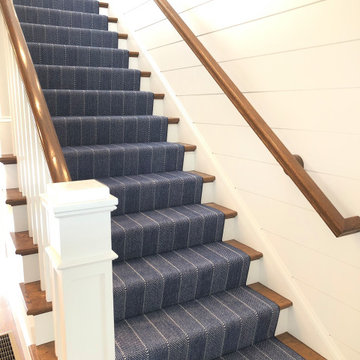
Beautiful Stark carpet installed on a staircase in a Cape Cod home in dark navy blue pattern adding a pop of color, pattern, and style to the space.
Идея дизайна: прямая лестница среднего размера в морском стиле с деревянными перилами, ступенями с ковровым покрытием и подступенками из мрамора
Идея дизайна: прямая лестница среднего размера в морском стиле с деревянными перилами, ступенями с ковровым покрытием и подступенками из мрамора

Стильный дизайн: прямая лестница в стиле неоклассика (современная классика) с деревянными ступенями, крашенными деревянными подступенками, деревянными перилами и кладовкой или шкафом под ней - последний тренд
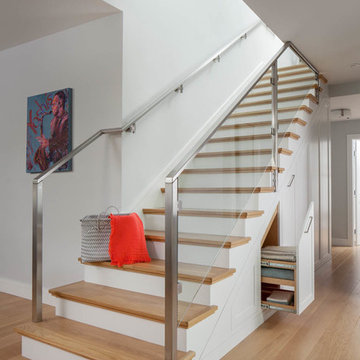
Стильный дизайн: прямая лестница в стиле неоклассика (современная классика) с деревянными ступенями, крашенными деревянными подступенками, стеклянными перилами и кладовкой или шкафом под ней - последний тренд
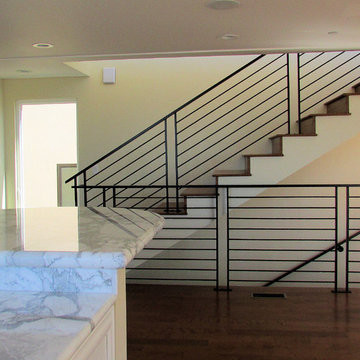
Источник вдохновения для домашнего уюта: большая прямая деревянная лестница в современном стиле с деревянными ступенями и металлическими перилами
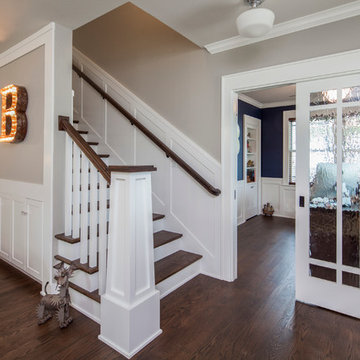
The new design expanded the footprint of the home to 1,271 square feet for the first level and 1,156 for the new second level. A new entry with a quarter turn stair leads you into the original living space. The old guest bedroom that was once accessed through the dining room is now connected to the front living space by pocket doors. The new open concept creates a continuous flow from the living space through the dining into the kitchen.
Photo by Tre Dunham
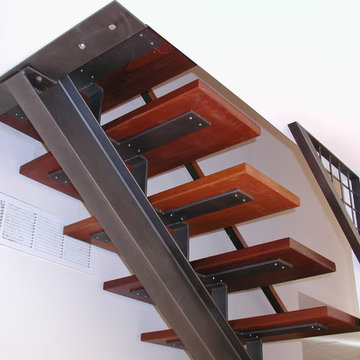
steel railing with mahogany treads, and mahogany handrail.
I beam as center support for treads.
Powder coated metallic gray.
На фото: прямая лестница среднего размера в стиле лофт с деревянными ступенями без подступенок с
На фото: прямая лестница среднего размера в стиле лофт с деревянными ступенями без подступенок с
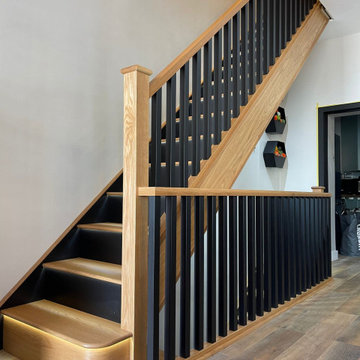
New Closed string, closed riser, oak and black staircase. Simple spindles and posts create an elegant design. Integral LED lighting illuminate the staircase. Two staircases linking basement to 1st floor.
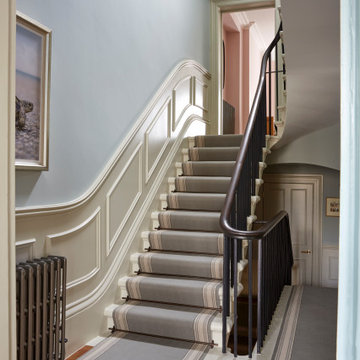
На фото: прямая лестница в классическом стиле с деревянными перилами и панелями на стенах с
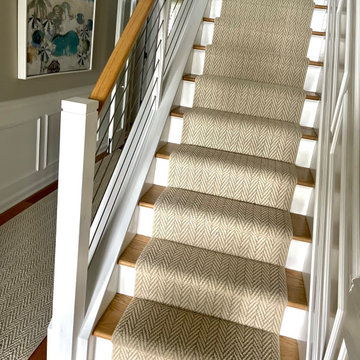
Cable railing system with custom newel posts and red oak handrails.
Herringbone staircase carpet runner
Custom white newel posts with notched caps
Red oak handrails
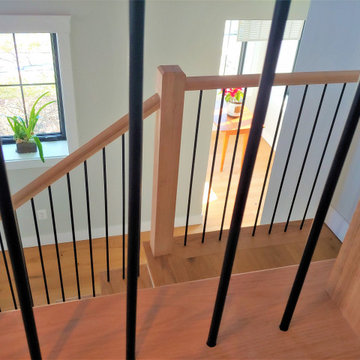
Special care was taken by Century Stair Company to build the architect's and owner's vision of a craftsman style three-level staircase in a bright and airy floor plan with soaring 19'curved/cathedral ceilings and exposed beams. The stairs furnished the rustic living space with warm oak rails and modern vertical black/satin balusters. Century built a freestanding stair and landing between the second and third level to adapt and to maintain the home's livability and comfort. CSC 1976-2023 © Century Stair Company ® All rights reserved.
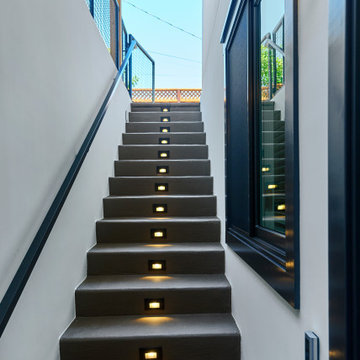
This staircase runs along the rear exterior of the house down to the finished basement.
Пример оригинального дизайна: прямая бетонная лестница среднего размера в стиле кантри с бетонными ступенями и металлическими перилами
Пример оригинального дизайна: прямая бетонная лестница среднего размера в стиле кантри с бетонными ступенями и металлическими перилами
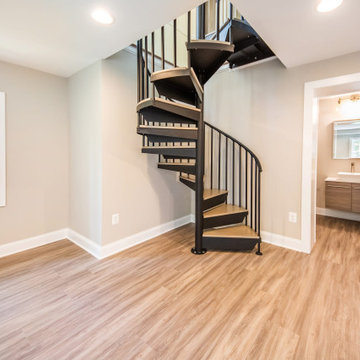
Wrought iron railing frames the wood stairs steps leading up to the main floor. Perfect option for saving space in your basement.
Идея дизайна: винтовая лестница среднего размера в стиле неоклассика (современная классика) с деревянными ступенями и металлическими перилами без подступенок
Идея дизайна: винтовая лестница среднего размера в стиле неоклассика (современная классика) с деревянными ступенями и металлическими перилами без подступенок

After photo of our modern white oak stair remodel and painted wall wainscot paneling.
Источник вдохновения для домашнего уюта: большая прямая лестница в стиле модернизм с деревянными ступенями, крашенными деревянными подступенками, деревянными перилами и панелями на стенах
Источник вдохновения для домашнего уюта: большая прямая лестница в стиле модернизм с деревянными ступенями, крашенными деревянными подступенками, деревянными перилами и панелями на стенах
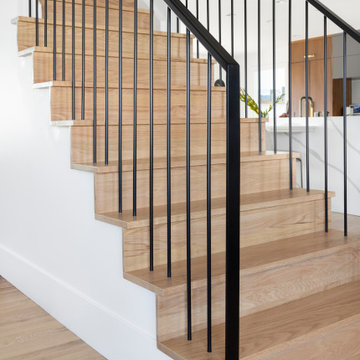
Свежая идея для дизайна: прямая деревянная лестница среднего размера в современном стиле с деревянными ступенями и металлическими перилами - отличное фото интерьера

Tucked away in a row of terraced houses in Stoke Newington, this Victorian home has been renovated into a contemporary modernised property with numerous architectural glazing features to maximise natural light and give the appearance of greater internal space. 21st-Century living dictates bright sociable spaces that are more compatible with modern family life. A combination of different window features plus a few neat architectural tricks visually connect the numerous spaces…
A contemporary glazed roof over the rebuilt side extension on the lower ground floor floods the interior of the property with glorious natural light. A large angled rooflight over the stairway is bonded to the end of the flat glass rooflights over the side extension. This provides a seamless transition as you move through the different levels of the property and directs the eye downwards into extended areas making the room feel much bigger. The SUNFLEX bifold doors at the rear of the kitchen leading into the garden link the internal and external spaces extremely well. More lovely light cascades in through the doors, whether they are open or shut. A cute window seat makes for a fabulous personal space to be able to enjoy the outside views within the comfort of the home too.
A frameless glass balustrade descending the stairwell permits the passage of light through the property and whilst it provides a necessary partition to separate the areas, it removes any visual obstruction between them so they still feel unified. The clever use of space and adaption of flooring levels has significantly transformed the property, making it an extremely desirable home with fantastic living areas. No wonder it sold for nearly two million recently!
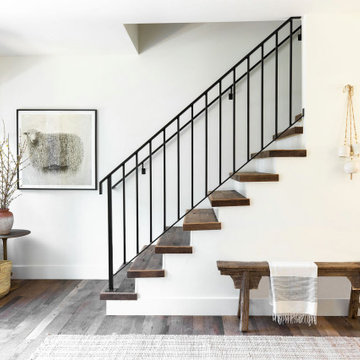
Идея дизайна: прямая лестница в стиле кантри с деревянными ступенями, крашенными деревянными подступенками и металлическими перилами

View of middle level of tower with views out large round windows and spiral stair to top level. The tower off the front entrance contains a wine room at its base,. A square stair wrapping around the wine room leads up to a middle level with large circular windows. A spiral stair leads up to the top level with an inner glass enclosure and exterior covered deck with two balconies for wine tasting.
Прямая, винтовая лестница – фото дизайна интерьера
1