Викторианский стиль – квартиры и дома среднего размера

Download our free ebook, Creating the Ideal Kitchen. DOWNLOAD NOW
This master bath remodel is the cat's meow for more than one reason! The materials in the room are soothing and give a nice vintage vibe in keeping with the rest of the home. We completed a kitchen remodel for this client a few years’ ago and were delighted when she contacted us for help with her master bath!
The bathroom was fine but was lacking in interesting design elements, and the shower was very small. We started by eliminating the shower curb which allowed us to enlarge the footprint of the shower all the way to the edge of the bathtub, creating a modified wet room. The shower is pitched toward a linear drain so the water stays in the shower. A glass divider allows for the light from the window to expand into the room, while a freestanding tub adds a spa like feel.
The radiator was removed and both heated flooring and a towel warmer were added to provide heat. Since the unit is on the top floor in a multi-unit building it shares some of the heat from the floors below, so this was a great solution for the space.
The custom vanity includes a spot for storing styling tools and a new built in linen cabinet provides plenty of the storage. The doors at the top of the linen cabinet open to stow away towels and other personal care products, and are lighted to ensure everything is easy to find. The doors below are false doors that disguise a hidden storage area. The hidden storage area features a custom litterbox pull out for the homeowner’s cat! Her kitty enters through the cutout, and the pull out drawer allows for easy clean ups.
The materials in the room – white and gray marble, charcoal blue cabinetry and gold accents – have a vintage vibe in keeping with the rest of the home. Polished nickel fixtures and hardware add sparkle, while colorful artwork adds some life to the space.
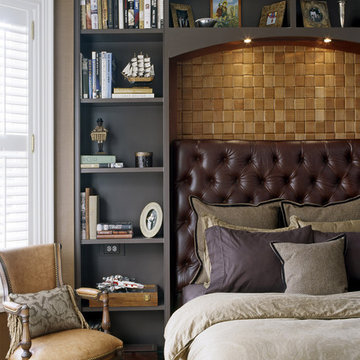
The client admired this Victorian home from afar for many years before purchasing it. The extensive rehabilitation restored much of the house to its original style and grandeur; interior spaces were transformed in function while respecting the elaborate details of the era. A new kitchen, breakfast area, study and baths make the home fully functional and comfortably livable.
Photo Credit: Sam Gray
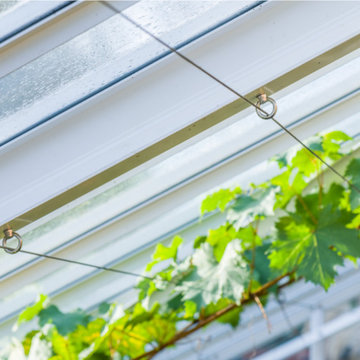
The monopitch greenhouse, powder coated in Brilliant White, stands proudly against a brick wall, hand built by our customer himself. A farmer by trade, our customer enjoys growing a variety of fruit and veg in his working greenhouse, utilising his broad range of Alitex accessories.

Victorian sitting room transformation with bespoke joinery and modern lighting. Louvre shutters used to create space and light in the sitting room whilst decadent velvet curtains are used in the dining room. Stunning artwork was the inspiration behind this room.

Edwardian living room transformed into a statement room. A deep blue colour was used from skirting to ceiling to create a dramatic, cocooning feel. The bespoke fireplace adds to the modern period look.

Mike Kaskel
На фото: гардеробная среднего размера, унисекс в викторианском стиле с фасадами с выступающей филенкой, серыми фасадами, ковровым покрытием и бежевым полом с
На фото: гардеробная среднего размера, унисекс в викторианском стиле с фасадами с выступающей филенкой, серыми фасадами, ковровым покрытием и бежевым полом с
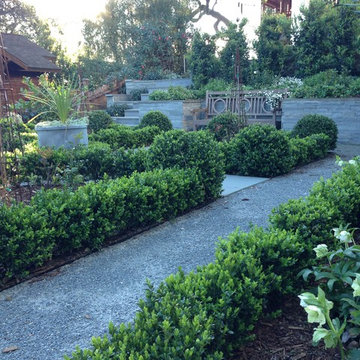
Christian Douglas
Свежая идея для дизайна: солнечный регулярный сад среднего размера на заднем дворе в викторианском стиле с хорошей освещенностью и покрытием из гравия - отличное фото интерьера
Свежая идея для дизайна: солнечный регулярный сад среднего размера на заднем дворе в викторианском стиле с хорошей освещенностью и покрытием из гравия - отличное фото интерьера
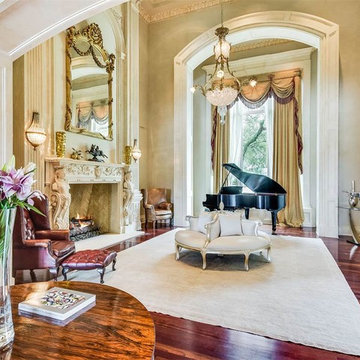
Listen to the crackle of a fire and the keys of a piano.
На фото: открытая гостиная комната среднего размера в викторианском стиле с музыкальной комнатой, бежевыми стенами, темным паркетным полом, стандартным камином и фасадом камина из камня без телевизора
На фото: открытая гостиная комната среднего размера в викторианском стиле с музыкальной комнатой, бежевыми стенами, темным паркетным полом, стандартным камином и фасадом камина из камня без телевизора
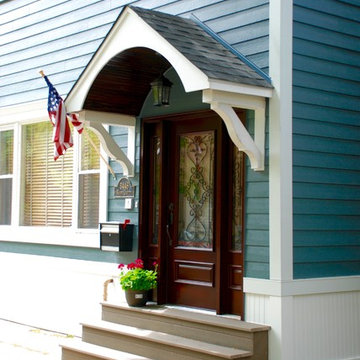
This Victorian Style Home located in Chicago, IL was remodeled by Siding & Windows Group where we installed James HardiePlank Select Cedarmill Lap Siding in ColorPlus Technology Color Evening Blue and HardieTrim Smooth Boards in ColorPlus Technology Color Arctic White with top and bottom frieze boards. We also completed the Front Door Arched Canopy.

Свежая идея для дизайна: параллельный домашний бар среднего размера в викторианском стиле с барной стойкой, врезной мойкой, фасадами с выступающей филенкой, черными фасадами, столешницей из акрилового камня, полом из керамической плитки и бежевым полом - отличное фото интерьера
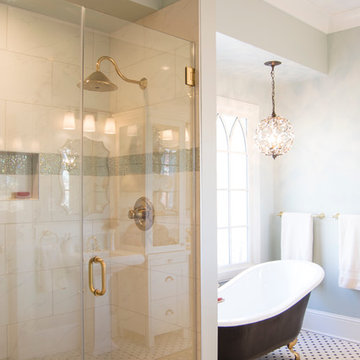
Client previously had a standard pre-fab molded shower with a curtain. She asked for a complete upgrade with full length glass doors, stone/pebble floor, porcelain wall tile with accent of iridescent glass mosaic tile. Fixtures and hardware are in a satin brass finish.
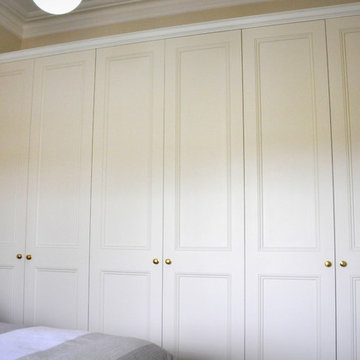
You’ll be amazed at how much storage you will get out of a wardrobe such as this six-door robe with panelled doors. Choose from a variety of options including long and short hanging, draws, shelves or simple storage space.
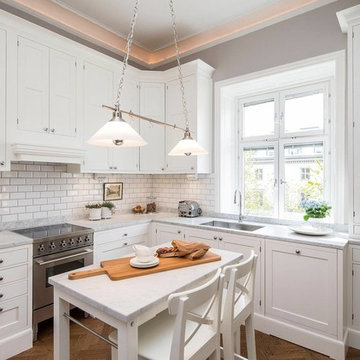
Свежая идея для дизайна: угловая, отдельная кухня среднего размера в викторианском стиле с врезной мойкой, фасадами в стиле шейкер, белыми фасадами, белым фартуком, фартуком из плитки кабанчик, островом, мраморной столешницей, техникой из нержавеющей стали и паркетным полом среднего тона - отличное фото интерьера
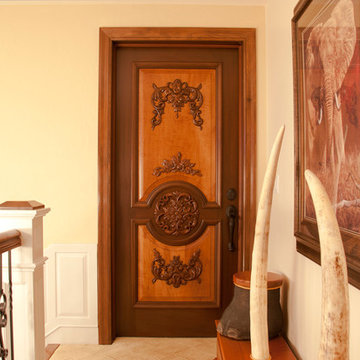
Идея дизайна: входная дверь среднего размера в викторианском стиле с бежевыми стенами, паркетным полом среднего тона, одностворчатой входной дверью и входной дверью из темного дерева
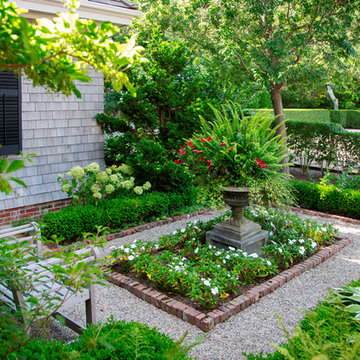
Eric Roth
Пример оригинального дизайна: тенистый регулярный сад среднего размера на боковом дворе в викторианском стиле с покрытием из гравия
Пример оригинального дизайна: тенистый регулярный сад среднего размера на боковом дворе в викторианском стиле с покрытием из гравия

Looking at this home today, you would never know that the project began as a poorly maintained duplex. Luckily, the homeowners saw past the worn façade and engaged our team to uncover and update the Victorian gem that lay underneath. Taking special care to preserve the historical integrity of the 100-year-old floor plan, we returned the home back to its original glory as a grand, single family home.
The project included many renovations, both small and large, including the addition of a a wraparound porch to bring the façade closer to the street, a gable with custom scrollwork to accent the new front door, and a more substantial balustrade. Windows were added to bring in more light and some interior walls were removed to open up the public spaces to accommodate the family’s lifestyle.
You can read more about the transformation of this home in Old House Journal: http://www.cummingsarchitects.com/wp-content/uploads/2011/07/Old-House-Journal-Dec.-2009.pdf
Photo Credit: Eric Roth
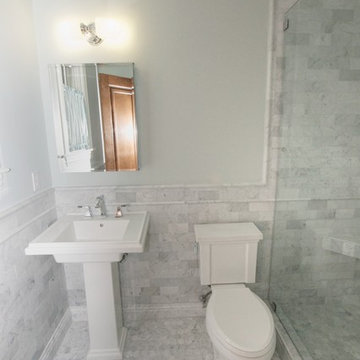
Идея дизайна: ванная комната среднего размера в викторианском стиле с раздельным унитазом, синими стенами, душевой кабиной, серой плиткой, плиткой кабанчик, душем в нише, раковиной с пьедесталом и полом из мозаичной плитки
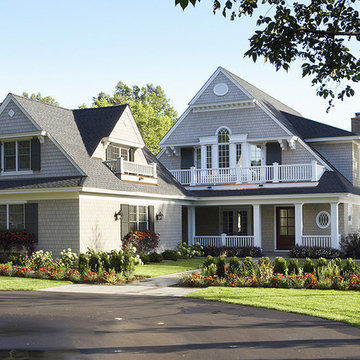
Quaint New England Style Lake Home
Architectural Designer: Peter MacDonald of Peter Stafford MacDonald and Company
Interior Designer: Jeremy Wunderlich (of Hanson Nobles Wunderlich)
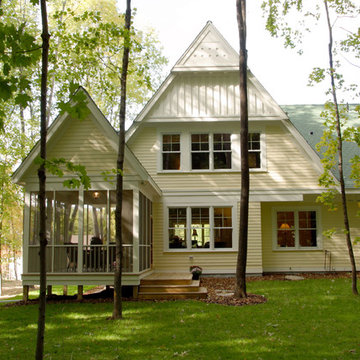
Summer days, ahhh...Modern Cottage In The Woods.
Photography: Phillip Mueller Photography
Home plan may be purchased at http://simplyeleganthomedesigns.com/deephaven_modern_unique_cottage_home_plan.html
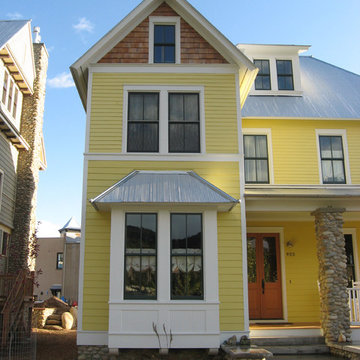
Идея дизайна: трехэтажный, деревянный дом среднего размера в викторианском стиле с металлической крышей
Викторианский стиль – квартиры и дома среднего размера
1


















