Входная дверь с светлым паркетным полом – фото дизайна интерьера
Сортировать:
Бюджет
Сортировать:Популярное за сегодня
1 - 20 из 2 875 фото
1 из 3

На фото: входная дверь среднего размера в современном стиле с белыми стенами, светлым паркетным полом, серым полом, одностворчатой входной дверью и черной входной дверью с

https://www.lowellcustomhomes.com
Photo by www.aimeemazzenga.com
Interior Design by www.northshorenest.com
Relaxed luxury on the shore of beautiful Geneva Lake in Wisconsin.
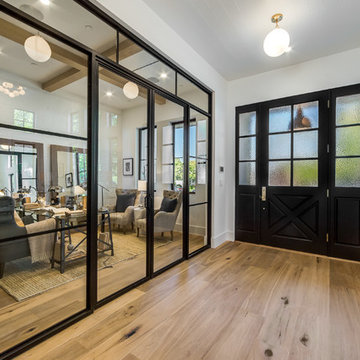
Kitchen of the Beautiful New Encino Construction which included the installation of the front door, glass doors, wall painting, entryway lighting and light hardwood floors.
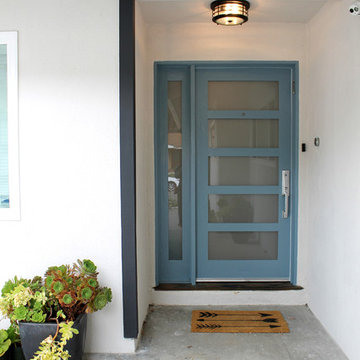
Стильный дизайн: маленькая входная дверь: освещение в стиле модернизм с синими стенами, светлым паркетным полом, одностворчатой входной дверью, синей входной дверью и бежевым полом для на участке и в саду - последний тренд
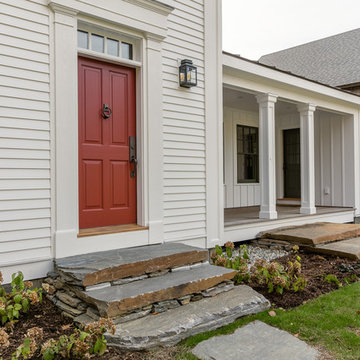
Jim Mauchly @ Mountain Graphics Photography
На фото: большая входная дверь в стиле кантри с белыми стенами, светлым паркетным полом, одностворчатой входной дверью и красной входной дверью
На фото: большая входная дверь в стиле кантри с белыми стенами, светлым паркетным полом, одностворчатой входной дверью и красной входной дверью
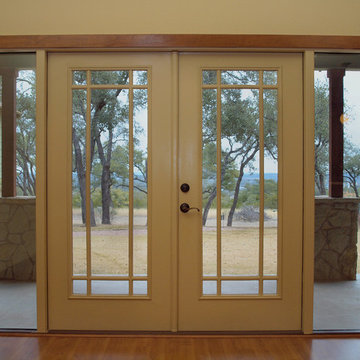
Стильный дизайн: входная дверь среднего размера в стиле кантри с бежевыми стенами, светлым паркетным полом, двустворчатой входной дверью и белой входной дверью - последний тренд
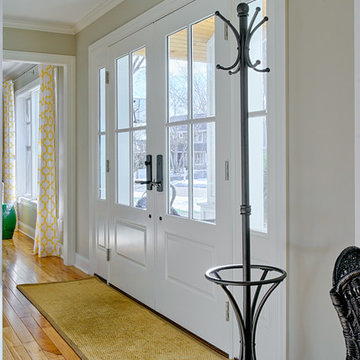
The front door replacement. The existing all wood doors had small lites (windows) letting in almost no light. We replaced the doors with these customized stock steel doors. The light floods the main level.
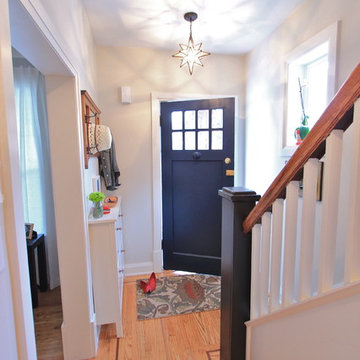
Small, urban foyer with original 1920's hardwood.
Источник вдохновения для домашнего уюта: маленькая входная дверь со шкафом для обуви в стиле фьюжн с синей входной дверью, серыми стенами, светлым паркетным полом и одностворчатой входной дверью для на участке и в саду
Источник вдохновения для домашнего уюта: маленькая входная дверь со шкафом для обуви в стиле фьюжн с синей входной дверью, серыми стенами, светлым паркетным полом и одностворчатой входной дверью для на участке и в саду

Custom entry door designed by Mahoney Architects, built by Liberty Valley Doors made with FSC wood - green building products. Custom designed armoire and show storage bench designed by Mahoney Architects & Interiors.

Advisement + Design - Construction advisement, custom millwork & custom furniture design, interior design & art curation by Chango & Co.
Идея дизайна: большая входная дверь в стиле неоклассика (современная классика) с белыми стенами, светлым паркетным полом, двустворчатой входной дверью, белой входной дверью, коричневым полом, сводчатым потолком и деревянными стенами
Идея дизайна: большая входная дверь в стиле неоклассика (современная классика) с белыми стенами, светлым паркетным полом, двустворчатой входной дверью, белой входной дверью, коричневым полом, сводчатым потолком и деревянными стенами

This brownstone, located in Harlem, consists of five stories which had been duplexed to create a two story rental unit and a 3 story home for the owners. The owner hired us to do a modern renovation of their home and rear garden. The garden was under utilized, barely visible from the interior and could only be accessed via a small steel stair at the rear of the second floor. We enlarged the owner’s home to include the rear third of the floor below which had walk out access to the garden. The additional square footage became a new family room connected to the living room and kitchen on the floor above via a double height space and a new sculptural stair. The rear facade was completely restructured to allow us to install a wall to wall two story window and door system within the new double height space creating a connection not only between the two floors but with the outside. The garden itself was terraced into two levels, the bottom level of which is directly accessed from the new family room space, the upper level accessed via a few stone clad steps. The upper level of the garden features a playful interplay of stone pavers with wood decking adjacent to a large seating area and a new planting bed. Wet bar cabinetry at the family room level is mirrored by an outside cabinetry/grill configuration as another way to visually tie inside to out. The second floor features the dining room, kitchen and living room in a large open space. Wall to wall builtins from the front to the rear transition from storage to dining display to kitchen; ending at an open shelf display with a fireplace feature in the base. The third floor serves as the children’s floor with two bedrooms and two ensuite baths. The fourth floor is a master suite with a large bedroom and a large bathroom bridged by a walnut clad hall that conceals a closet system and features a built in desk. The master bath consists of a tiled partition wall dividing the space to create a large walkthrough shower for two on one side and showcasing a free standing tub on the other. The house is full of custom modern details such as the recessed, lit handrail at the house’s main stair, floor to ceiling glass partitions separating the halls from the stairs and a whimsical builtin bench in the entry.

На фото: огромная входная дверь в стиле модернизм с светлым паркетным полом, поворотной входной дверью, входной дверью из темного дерева и коричневым полом

Пример оригинального дизайна: большая входная дверь в современном стиле с белыми стенами, светлым паркетным полом, двустворчатой входной дверью, стеклянной входной дверью и бежевым полом
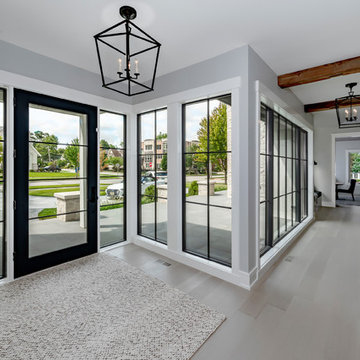
Tim Benson Photography
Пример оригинального дизайна: входная дверь среднего размера: освещение в стиле неоклассика (современная классика) с серыми стенами, светлым паркетным полом, одностворчатой входной дверью, стеклянной входной дверью и бежевым полом
Пример оригинального дизайна: входная дверь среднего размера: освещение в стиле неоклассика (современная классика) с серыми стенами, светлым паркетным полом, одностворчатой входной дверью, стеклянной входной дверью и бежевым полом

Joshua Caldwell
На фото: огромная входная дверь в современном стиле с белыми стенами, светлым паркетным полом, одностворчатой входной дверью, входной дверью из светлого дерева и бежевым полом с
На фото: огромная входная дверь в современном стиле с белыми стенами, светлым паркетным полом, одностворчатой входной дверью, входной дверью из светлого дерева и бежевым полом с
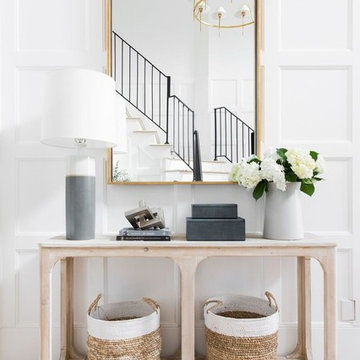
Shop the Look, See the Photo Tour here: https://www.studio-mcgee.com/search?q=Riverbottoms+remodel
Watch the Webisode:
https://www.youtube.com/playlist?list=PLFvc6K0dvK3camdK1QewUkZZL9TL9kmgy
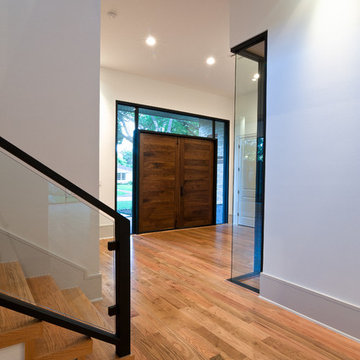
This beautiful custom home has it all with the grand double door entry, modern open layout, contemporary kitchen and lavish master suite. Light hardwood floors and white walls give an elegant art gallery feel that makes this home very warm and inviting.
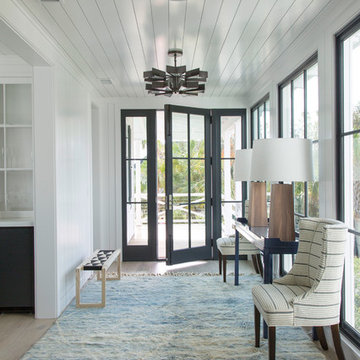
Julia Lynn
Стильный дизайн: входная дверь: освещение в морском стиле с белыми стенами, светлым паркетным полом, одностворчатой входной дверью и черной входной дверью - последний тренд
Стильный дизайн: входная дверь: освещение в морском стиле с белыми стенами, светлым паркетным полом, одностворчатой входной дверью и черной входной дверью - последний тренд
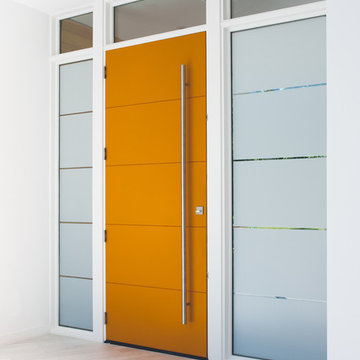
Идея дизайна: входная дверь среднего размера в стиле модернизм с белыми стенами, светлым паркетным полом, одностворчатой входной дверью, оранжевой входной дверью и серым полом

Here is an architecturally built house from the early 1970's which was brought into the new century during this complete home remodel by opening up the main living space with two small additions off the back of the house creating a seamless exterior wall, dropping the floor to one level throughout, exposing the post an beam supports, creating main level on-suite, den/office space, refurbishing the existing powder room, adding a butlers pantry, creating an over sized kitchen with 17' island, refurbishing the existing bedrooms and creating a new master bedroom floor plan with walk in closet, adding an upstairs bonus room off an existing porch, remodeling the existing guest bathroom, and creating an in-law suite out of the existing workshop and garden tool room.
Входная дверь с светлым паркетным полом – фото дизайна интерьера
1