Вестибюль – фото дизайна интерьера
Сортировать:
Бюджет
Сортировать:Популярное за сегодня
141 - 160 из 2 834 фото
1 из 3

Liadesign
На фото: маленький вестибюль в стиле лофт с зелеными стенами, светлым паркетным полом, одностворчатой входной дверью, белой входной дверью и многоуровневым потолком для на участке и в саду с
На фото: маленький вестибюль в стиле лофт с зелеными стенами, светлым паркетным полом, одностворчатой входной дверью, белой входной дверью и многоуровневым потолком для на участке и в саду с
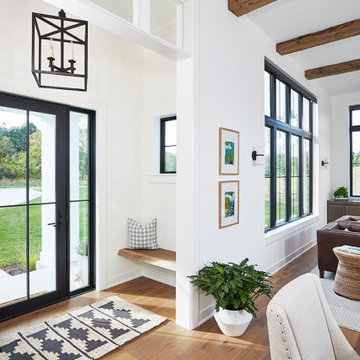
Свежая идея для дизайна: вестибюль с белыми стенами, светлым паркетным полом, одностворчатой входной дверью, черной входной дверью и коричневым полом - отличное фото интерьера
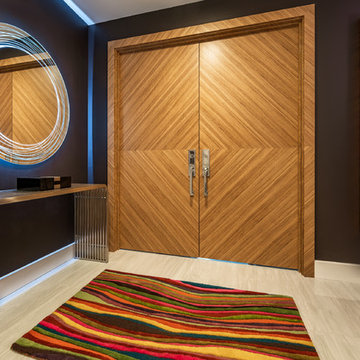
Источник вдохновения для домашнего уюта: вестибюль среднего размера в стиле модернизм с черными стенами, полом из керамогранита, двустворчатой входной дверью, входной дверью из дерева среднего тона и серым полом
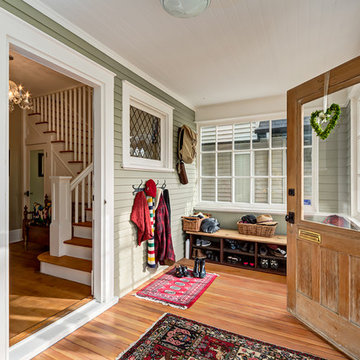
На фото: вестибюль среднего размера в стиле кантри с зелеными стенами, паркетным полом среднего тона, одностворчатой входной дверью и входной дверью из дерева среднего тона с
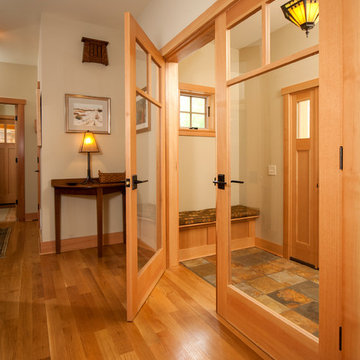
Источник вдохновения для домашнего уюта: вестибюль среднего размера: освещение в стиле кантри с бежевыми стенами, полом из сланца, одностворчатой входной дверью и входной дверью из светлого дерева
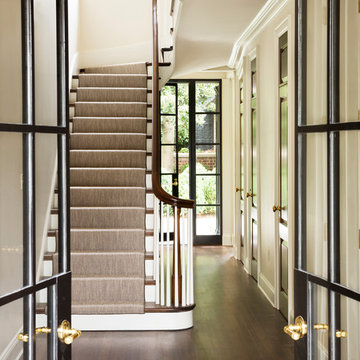
HISTORIC DISTRICT OF KALORAMA, A THREE-STORY BRICK CITY HOME IS RENOVATED AND ADDED TO. A DARK CONSERVATORY FORM IS ADDED CONTINUOUSLY ALONG THE BACK OF THE HOUSE SOLVING CIRCULATION ISSUES AND ADDING SPACE FOR A BREAKFAST ROOM. THE ADDITION REFERENCES CONSERVATORIES DESIGNED DURING THE TIME, THE DISTINCTION BETWEEN THE ORIGINAL HISTORIC HOME AND THE NEW CONTRASTING ADDITION IS CLEAR. THE UPPER LANDING OF THE MAIN STAIRWAY WAS CHANGED TO WINDERS. THE BENEFIT OF WHICH PURCHASES ENOUGH RISE TO ALLOW CIRCULATION BELOW THE WINDERS ALLOWING ACCESS AND VIEW TO THE BACK GARDENS. INFORMAL KITCHEN, FAMILY AND BREAKFAST WERE OPENED UP TO ADDRESS MODERN LIVING, THE PARENTHESIS OF THE ORIGINAL ROOMS WAS LEFT CLEARLY DEFINED. BRICK WALLS ARE ALSO ADDED TO THE FRONT ACT AS A BASE ON THE FRONT.
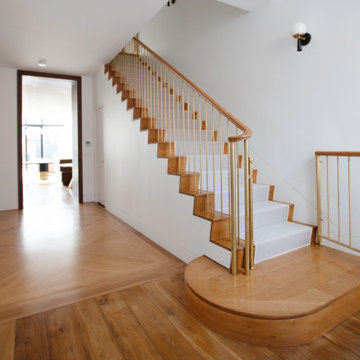
Источник вдохновения для домашнего уюта: большой вестибюль в современном стиле с белыми стенами, паркетным полом среднего тона, одностворчатой входной дверью и коричневым полом
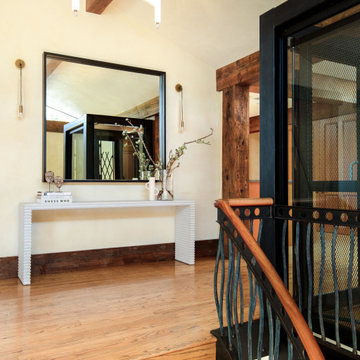
This client's new home featured soaring ceilings, massive timbers and stunning peninsula views. ?
We knew we had to draw all eyes to these views, so we used black to make architectural details pop and kept the space bright and open. Delivering a final design that’s both fresh and timeless!
#entryway #entrywaydesign #welcomehome #homeexterior #luxuryhomes #dreamhome
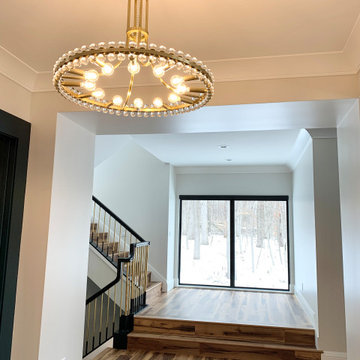
Crystorama "Clover" Aged Brass chandeliers hang in the entry and airlock of a new home built n Bettendorf, Iowa. Lighting by Village Home Stores for Windmiller Design + Build of the Quad Cities.

Идея дизайна: маленький вестибюль в классическом стиле с бежевыми стенами, темным паркетным полом и коричневым полом для на участке и в саду
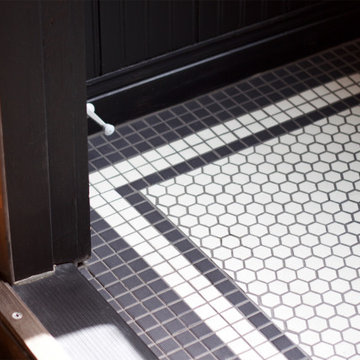
На фото: маленький вестибюль в классическом стиле с черными стенами, полом из керамической плитки и панелями на части стены для на участке и в саду
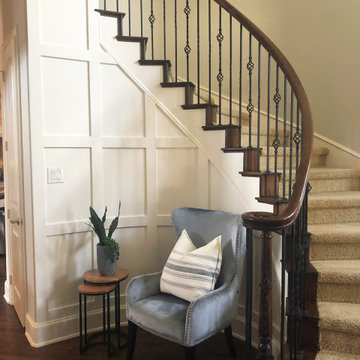
We love, love, love this rustic glam home office - music room! The client decided to combine her music room with her office, swapping the location with her previous dining room. The combination of the rustic wood desk with acrylic legs, white bookcase, black lacquer piano, zebra rug and crystal chandelier completely fit the bill. In the dining room, we combined a rustic wood wall and table with comfy cream parsons chairs illuminated with crystal sconces and a beautiful vintage-look chandelier. New curved wainscoting accents the stairwell and 18-foot curtains highlight the dramatic entry with its metallic accented ceiling.
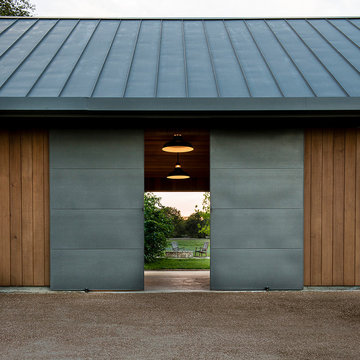
Photo by Casey Woods
Пример оригинального дизайна: вестибюль среднего размера в стиле кантри с коричневыми стенами, бетонным полом, раздвижной входной дверью, металлической входной дверью и серым полом
Пример оригинального дизайна: вестибюль среднего размера в стиле кантри с коричневыми стенами, бетонным полом, раздвижной входной дверью, металлической входной дверью и серым полом
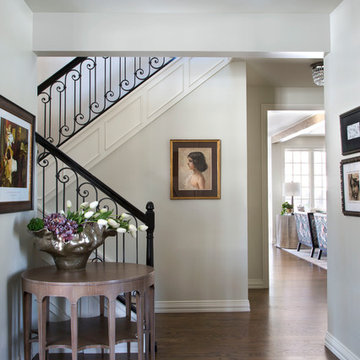
Clean Entry, Emily Minton Redfield
На фото: вестибюль среднего размера в стиле неоклассика (современная классика) с белыми стенами, паркетным полом среднего тона, одностворчатой входной дверью и коричневым полом
На фото: вестибюль среднего размера в стиле неоклассика (современная классика) с белыми стенами, паркетным полом среднего тона, одностворчатой входной дверью и коричневым полом
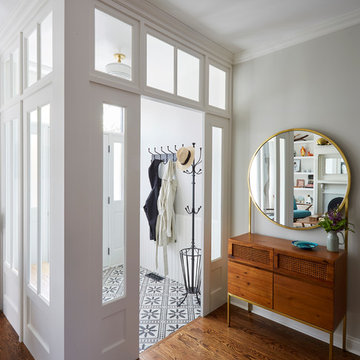
Mike Kaskel
Стильный дизайн: вестибюль в стиле неоклассика (современная классика) с белыми стенами, темным паркетным полом, белой входной дверью и коричневым полом - последний тренд
Стильный дизайн: вестибюль в стиле неоклассика (современная классика) с белыми стенами, темным паркетным полом, белой входной дверью и коричневым полом - последний тренд
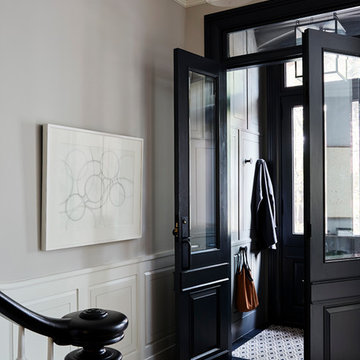
Идея дизайна: вестибюль в стиле неоклассика (современная классика) с серыми стенами, паркетным полом среднего тона, двустворчатой входной дверью и черной входной дверью

The homeowner loves having a back door that connects her kitchen to her back patio. In our design, we included a simple custom bench for changing shoes.
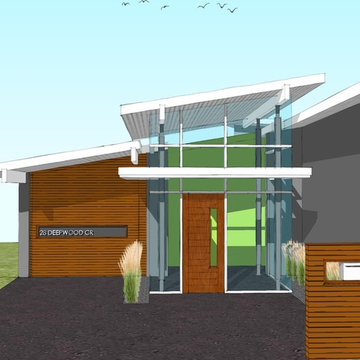
New front entrance addition
На фото: вестибюль среднего размера в стиле ретро с полом из известняка, одностворчатой входной дверью и входной дверью из дерева среднего тона
На фото: вестибюль среднего размера в стиле ретро с полом из известняка, одностворчатой входной дверью и входной дверью из дерева среднего тона
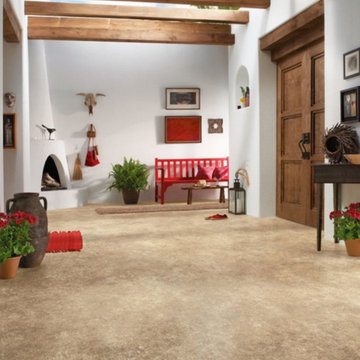
Стильный дизайн: вестибюль среднего размера в стиле фьюжн с белыми стенами, полом из винила, двустворчатой входной дверью, входной дверью из темного дерева и коричневым полом - последний тренд
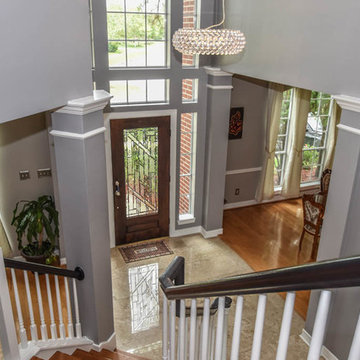
In this beautiful Houston remodel, we took on the exterior AND interior - with a new outdoor kitchen, patio cover and balcony outside and a Mid-Century Modern redesign on the inside:
"This project was really unique, not only in the extensive scope of it, but in the number of different elements needing to be coordinated with each other," says Outdoor Homescapes of Houston owner Wayne Franks. "Our entire team really rose to the challenge."
OUTSIDE
The new outdoor living space includes a 14 x 20-foot patio addition with an outdoor kitchen and balcony.
We also extended the roof over the patio between the house and the breezeway (the new section is 26 x 14 feet).
On the patio and balcony, we laid about 1,100-square foot of new hardscaping in the place of pea gravel. The new material is a gorgeous, honed-and-filled Nysa travertine tile in a Versailles pattern. We used the same tile for the new pool coping, too.
We also added French doors leading to the patio and balcony from a lower bedroom and upper game room, respectively:
The outdoor kitchen above features Southern Cream cobblestone facing and a Titanium granite countertop and raised bar.
The 8 x 12-foot, L-shaped kitchen island houses an RCS 27-inch grill, plus an RCS ice maker, lowered power burner, fridge and sink.
The outdoor ceiling is tongue-and-groove pine boards, done in the Minwax stain "Jacobean."
INSIDE
Inside, we repainted the entire house from top to bottom, including baseboards, doors, crown molding and cabinets. We also updated the lighting throughout.
"Their style before was really non-existent," says Lisha Maxey, senior designer with Outdoor Homescapes and owner of LGH Design Services in Houston.
"They did what most families do - got items when they needed them, worrying less about creating a unified style for the home."
Other than a new travertine tile floor the client had put in 6 months earlier, the space had never been updated. The drapery had been there for 15 years. And the living room had an enormous leather sectional couch that virtually filled the entire room.
In its place, we put all new, Mid-Century Modern furniture from World Market. The drapery fabric and chandelier came from High Fashion Home.
All the other new sconces and chandeliers throughout the house came from Pottery Barn and all décor accents from World Market.
The couple and their two teenaged sons got bedroom makeovers as well.
One of the sons, for instance, started with childish bunk beds and piles of books everywhere.
"We gave him a grown-up space he could enjoy well into his high school years," says Lisha.
The new bed is also from World Market.
We also updated the kitchen by removing all the old wallpaper and window blinds and adding new paint and knobs and pulls for the cabinets. (The family plans to update the backsplash later.)
The top handrail on the stairs got a coat of black paint, and we added a console table (from Kirkland's) in the downstairs hallway.
In the dining room, we painted the cabinet and mirror frames black and added new drapes, but kept the existing furniture and flooring.
"I'm just so pleased with how it turned out - especially Lisha's coordination of all the materials and finishes," says Wayne. "But as a full-service outdoor design team, this is what we do, and our all our great reviews are telling us we're doing it well."
Вестибюль – фото дизайна интерьера
8