Ванная комната в восточном стиле с удлиненной плиткой – фото дизайна интерьера
Сортировать:
Бюджет
Сортировать:Популярное за сегодня
1 - 18 из 18 фото

The owner of this urban residence, which exhibits many natural materials, i.e., exposed brick and stucco interior walls, originally signed a contract to update two of his bathrooms. But, after the design and material phase began in earnest, he opted to removed the second bathroom from the project and focus entirely on the Master Bath. And, what a marvelous outcome!
With the new design, two fullheight walls were removed (one completely and the second lowered to kneewall height) allowing the eye to sweep the entire space as one enters. The views, no longer hindered by walls, have been completely enhanced by the materials chosen.
The limestone counter and tub deck are mated with the Riftcut Oak, Espresso stained, custom cabinets and panels. Cabinetry, within the extended design, that appears to float in space, is highlighted by the undercabinet LED lighting, creating glowing warmth that spills across the buttercolored floor.
Stacked stone wall and splash tiles are balanced perfectly with the honed travertine floor tiles; floor tiles installed with a linear stagger, again, pulling the viewer into the restful space.
The lighting, introduced, appropriately, in several layers, includes ambient, task (sconces installed through the mirroring), and “sparkle” (undercabinet LED and mirrorframe LED).
The final detail that marries this beautifully remodeled bathroom was the removal of the entry slab hinged door and in the installation of the new custom five glass panel pocket door. It appears not one detail was overlooked in this marvelous renovation.
Follow the link below to learn more about the designer of this project James L. Campbell CKD http://lamantia.com/designers/james-l-campbell-ckd/
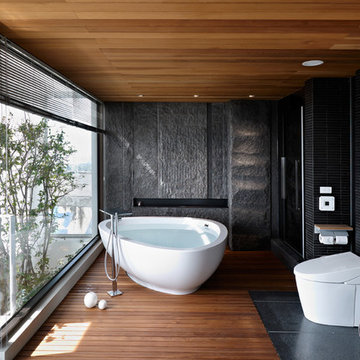
LEICHT Küchen: http://www.leicht.com/en/references/abroad/project-kaohsiung-city-taiwan/
Keng-Fu Lo: Architect
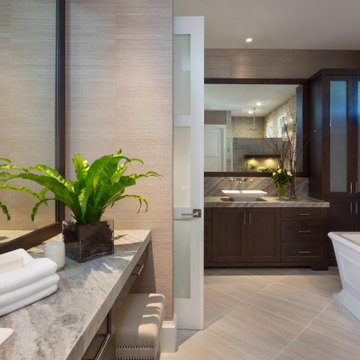
На фото: большая главная ванная комната в восточном стиле с фасадами в стиле шейкер, темными деревянными фасадами, отдельно стоящей ванной, коричневой плиткой, удлиненной плиткой, бежевыми стенами, полом из керамогранита, настольной раковиной, столешницей из гранита, бежевым полом и серой столешницей
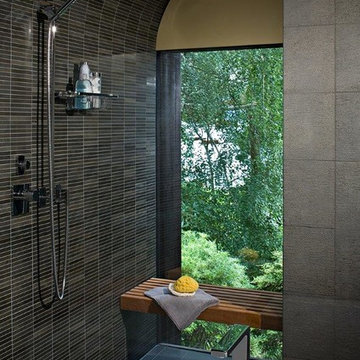
На фото: большая главная ванная комната в восточном стиле с плоскими фасадами, фасадами цвета дерева среднего тона, отдельно стоящей ванной, душевой комнатой, раздельным унитазом, черной плиткой, синей плиткой, серой плиткой, удлиненной плиткой, желтыми стенами, полом из сланца, врезной раковиной и столешницей из гранита с
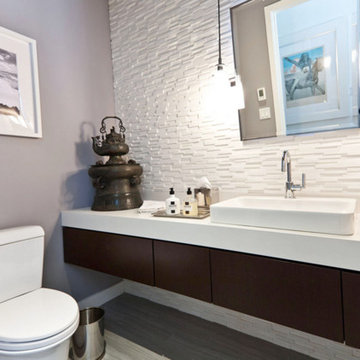
Идея дизайна: ванная комната среднего размера в восточном стиле с плоскими фасадами, темными деревянными фасадами, раздельным унитазом, белой плиткой, удлиненной плиткой, серыми стенами, полом из ламината, душевой кабиной, раковиной с несколькими смесителями и серым полом
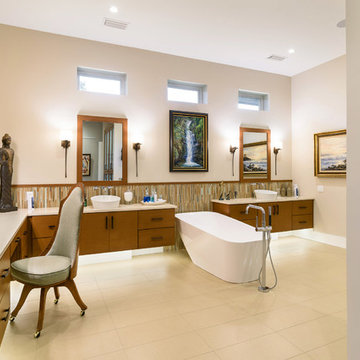
Jeff Westcott Photography.
Interior finishes by Vesta Decor
Источник вдохновения для домашнего уюта: главная ванная комната среднего размера в восточном стиле с плоскими фасадами, темными деревянными фасадами, отдельно стоящей ванной, разноцветной плиткой, удлиненной плиткой, бежевыми стенами, полом из керамогранита, настольной раковиной, столешницей из известняка, бежевым полом и бежевой столешницей
Источник вдохновения для домашнего уюта: главная ванная комната среднего размера в восточном стиле с плоскими фасадами, темными деревянными фасадами, отдельно стоящей ванной, разноцветной плиткой, удлиненной плиткой, бежевыми стенами, полом из керамогранита, настольной раковиной, столешницей из известняка, бежевым полом и бежевой столешницей
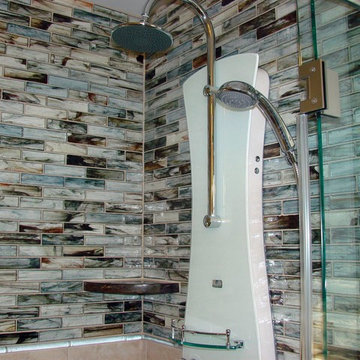
Sumi-e Zushi large brick by Stone & Pewter.
Идея дизайна: ванная комната среднего размера в восточном стиле с синей плиткой, коричневой плиткой, разноцветной плиткой и удлиненной плиткой
Идея дизайна: ванная комната среднего размера в восточном стиле с синей плиткой, коричневой плиткой, разноцветной плиткой и удлиненной плиткой
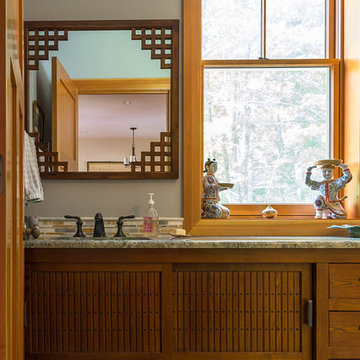
Nancy Manning
Свежая идея для дизайна: большая главная ванная комната в восточном стиле с плоскими фасадами, фасадами цвета дерева среднего тона, разноцветной плиткой, удлиненной плиткой, серыми стенами, врезной раковиной и столешницей из гранита - отличное фото интерьера
Свежая идея для дизайна: большая главная ванная комната в восточном стиле с плоскими фасадами, фасадами цвета дерева среднего тона, разноцветной плиткой, удлиненной плиткой, серыми стенами, врезной раковиной и столешницей из гранита - отличное фото интерьера
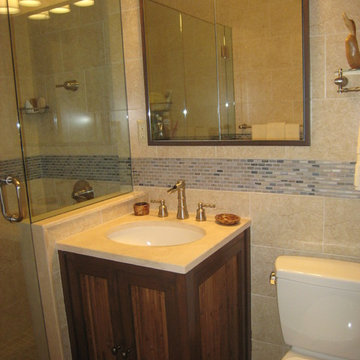
David Sloane
Стильный дизайн: главная ванная комната среднего размера в восточном стиле с фасадами цвета дерева среднего тона, душем в нише, раздельным унитазом, бежевой плиткой, удлиненной плиткой, бежевыми стенами, мраморным полом, врезной раковиной и мраморной столешницей - последний тренд
Стильный дизайн: главная ванная комната среднего размера в восточном стиле с фасадами цвета дерева среднего тона, душем в нише, раздельным унитазом, бежевой плиткой, удлиненной плиткой, бежевыми стенами, мраморным полом, врезной раковиной и мраморной столешницей - последний тренд
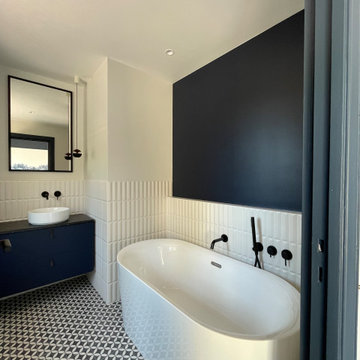
Стильный дизайн: большая главная ванная комната в восточном стиле с синими фасадами, ванной в нише, инсталляцией, белой плиткой, удлиненной плиткой, белыми стенами, полом из цементной плитки, консольной раковиной, мраморной столешницей, открытым душем, черной столешницей, тумбой под одну раковину и подвесной тумбой - последний тренд
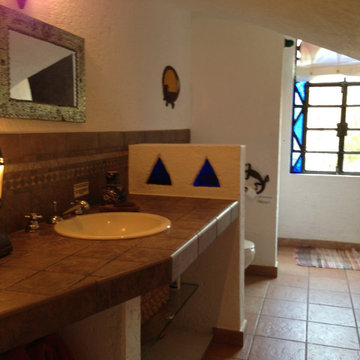
Baño común para visitas.
Shared bath for visitors.
На фото: ванная комната в восточном стиле с фасадами островного типа, белыми фасадами, накладной ванной, открытым душем, унитазом-моноблоком, разноцветной плиткой, удлиненной плиткой, белыми стенами, полом из керамогранита, настольной раковиной, столешницей из плитки, коричневым полом, открытым душем и коричневой столешницей с
На фото: ванная комната в восточном стиле с фасадами островного типа, белыми фасадами, накладной ванной, открытым душем, унитазом-моноблоком, разноцветной плиткой, удлиненной плиткой, белыми стенами, полом из керамогранита, настольной раковиной, столешницей из плитки, коричневым полом, открытым душем и коричневой столешницей с
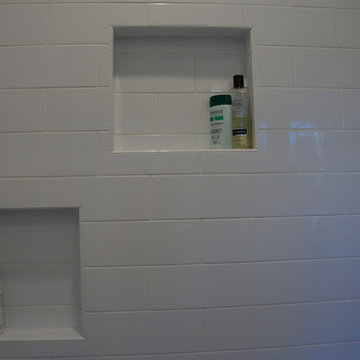
Идея дизайна: главная ванная комната среднего размера в восточном стиле с фасадами с утопленной филенкой, белыми фасадами, угловой ванной, угловым душем, унитазом-моноблоком, разноцветной плиткой, удлиненной плиткой, белыми стенами, полом из терракотовой плитки, монолитной раковиной и мраморной столешницей

The owner of this urban residence, which exhibits many natural materials, i.e., exposed brick and stucco interior walls, originally signed a contract to update two of his bathrooms. But, after the design and material phase began in earnest, he opted to removed the second bathroom from the project and focus entirely on the Master Bath. And, what a marvelous outcome!
With the new design, two fullheight walls were removed (one completely and the second lowered to kneewall height) allowing the eye to sweep the entire space as one enters. The views, no longer hindered by walls, have been completely enhanced by the materials chosen.
The limestone counter and tub deck are mated with the Riftcut Oak, Espresso stained, custom cabinets and panels. Cabinetry, within the extended design, that appears to float in space, is highlighted by the undercabinet LED lighting, creating glowing warmth that spills across the buttercolored floor.
Stacked stone wall and splash tiles are balanced perfectly with the honed travertine floor tiles; floor tiles installed with a linear stagger, again, pulling the viewer into the restful space.
The lighting, introduced, appropriately, in several layers, includes ambient, task (sconces installed through the mirroring), and “sparkle” (undercabinet LED and mirrorframe LED).
The final detail that marries this beautifully remodeled bathroom was the removal of the entry slab hinged door and in the installation of the new custom five glass panel pocket door. It appears not one detail was overlooked in this marvelous renovation.
Follow the link below to learn more about the designer of this project James L. Campbell CKD http://lamantia.com/designers/james-l-campbell-ckd/
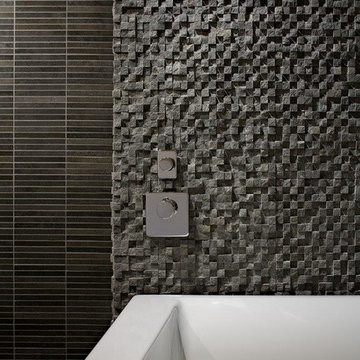
Пример оригинального дизайна: большая главная ванная комната в восточном стиле с плоскими фасадами, фасадами цвета дерева среднего тона, отдельно стоящей ванной, раздельным унитазом, черной плиткой, синей плиткой, серой плиткой, удлиненной плиткой, желтыми стенами, полом из сланца, врезной раковиной и столешницей из гранита
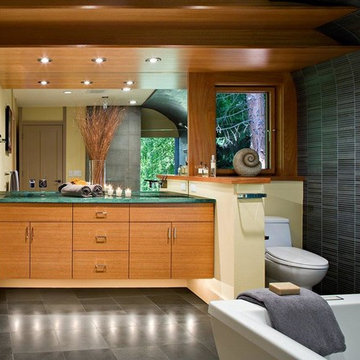
Стильный дизайн: большая главная ванная комната в восточном стиле с плоскими фасадами, фасадами цвета дерева среднего тона, отдельно стоящей ванной, раздельным унитазом, черной плиткой, синей плиткой, серой плиткой, удлиненной плиткой, желтыми стенами, полом из сланца, врезной раковиной, столешницей из гранита и зеленой столешницей - последний тренд
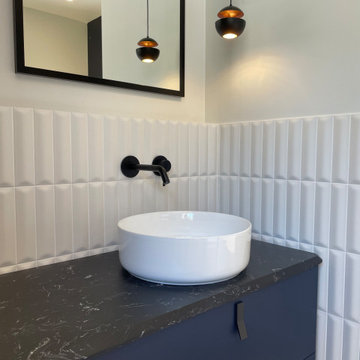
Источник вдохновения для домашнего уюта: большая главная ванная комната в восточном стиле с синими фасадами, ванной в нише, инсталляцией, белой плиткой, удлиненной плиткой, белыми стенами, полом из цементной плитки, консольной раковиной, мраморной столешницей, открытым душем, черной столешницей, тумбой под одну раковину и подвесной тумбой
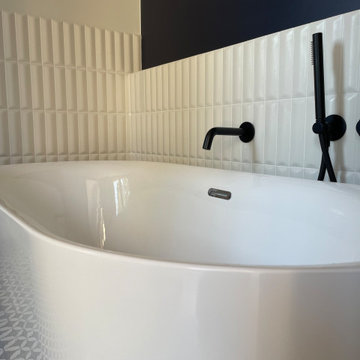
Свежая идея для дизайна: большая главная ванная комната в восточном стиле с синими фасадами, ванной в нише, инсталляцией, белой плиткой, удлиненной плиткой, белыми стенами, полом из цементной плитки, консольной раковиной, мраморной столешницей, открытым душем, черной столешницей, тумбой под одну раковину и подвесной тумбой - отличное фото интерьера
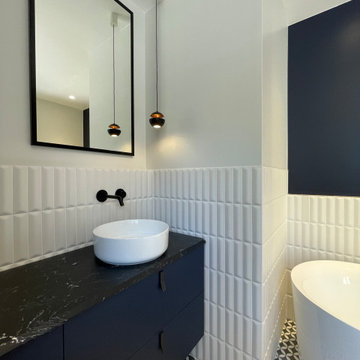
Свежая идея для дизайна: большая главная ванная комната в восточном стиле с синими фасадами, ванной в нише, инсталляцией, белой плиткой, удлиненной плиткой, белыми стенами, полом из цементной плитки, консольной раковиной, мраморной столешницей, открытым душем, черной столешницей, тумбой под одну раковину и подвесной тумбой - отличное фото интерьера
Ванная комната в восточном стиле с удлиненной плиткой – фото дизайна интерьера
1