Ванная комната в стиле кантри с столешницей из кварцита – фото дизайна интерьера
Сортировать:Популярное за сегодня
1 - 20 из 2 868 фото

Perfectly settled in the shade of three majestic oak trees, this timeless homestead evokes a deep sense of belonging to the land. The Wilson Architects farmhouse design riffs on the agrarian history of the region while employing contemporary green technologies and methods. Honoring centuries-old artisan traditions and the rich local talent carrying those traditions today, the home is adorned with intricate handmade details including custom site-harvested millwork, forged iron hardware, and inventive stone masonry. Welcome family and guests comfortably in the detached garage apartment. Enjoy long range views of these ancient mountains with ample space, inside and out.

This guest / kids bathroom is the home of fun and relaxation. The soaking tub allows for relaxing bubble baths, chaotic dog washes, or soothing baby baths. The tile surround provides water protection for when the tub gets messy. This bathroom is such a great space for any family home.

На фото: большой главный совмещенный санузел в стиле кантри с фасадами в стиле шейкер, фасадами цвета дерева среднего тона, отдельно стоящей ванной, душевой комнатой, белой плиткой, белыми стенами, полом из керамической плитки, врезной раковиной, столешницей из кварцита, бежевым полом, душем с распашными дверями, тумбой под одну раковину, подвесной тумбой, деревянными стенами и черной столешницей с

Идея дизайна: маленькая ванная комната в стиле кантри с открытым душем, унитазом-моноблоком, черно-белой плиткой, керамогранитной плиткой, бежевыми стенами, полом из керамогранита, душевой кабиной, столешницей из кварцита, разноцветным полом, шторкой для ванной, белой столешницей, сиденьем для душа, тумбой под одну раковину и напольной тумбой для на участке и в саду

Идея дизайна: ванная комната среднего размера в стиле кантри с фасадами с выступающей филенкой, темными деревянными фасадами, ванной в нише, душем над ванной, раздельным унитазом, белой плиткой, плиткой кабанчик, серыми стенами, полом из керамической плитки, врезной раковиной, столешницей из кварцита, разноцветным полом, шторкой для ванной, белой столешницей, нишей, тумбой под одну раковину и встроенной тумбой

Идея дизайна: большая главная ванная комната в стиле кантри с фасадами в стиле шейкер, белыми фасадами, отдельно стоящей ванной, душевой комнатой, унитазом-моноблоком, бежевой плиткой, мраморной плиткой, белыми стенами, полом из керамической плитки, врезной раковиной, столешницей из кварцита, белым полом, душем с распашными дверями, белой столешницей, нишей, тумбой под две раковины и встроенной тумбой

На фото: большая главная ванная комната в стиле кантри с фасадами с выступающей филенкой, коричневыми фасадами, отдельно стоящей ванной, угловым душем, раздельным унитазом, бежевой плиткой, керамогранитной плиткой, серыми стенами, полом из керамогранита, врезной раковиной, столешницей из кварцита, бежевым полом, душем с распашными дверями, белой столешницей, тумбой под две раковины и встроенной тумбой

Свежая идея для дизайна: маленькая главная ванная комната в стиле кантри с серыми фасадами, унитазом-моноблоком, белой плиткой, керамогранитной плиткой, серыми стенами, полом из керамогранита, столешницей из кварцита, белым полом, шторкой для ванной, белой столешницей, тумбой под одну раковину и напольной тумбой для на участке и в саду - отличное фото интерьера
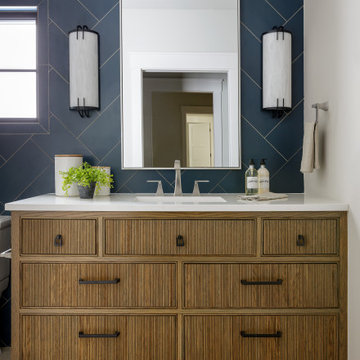
На фото: маленькая главная ванная комната в стиле кантри с коричневыми фасадами, белой плиткой, керамической плиткой, серыми стенами, врезной раковиной, столешницей из кварцита, белой столешницей, тумбой под одну раковину и напольной тумбой для на участке и в саду с

Designer: Honeycomb Home Design
Photographer: Marcel Alain
This new home features open beam ceilings and a ranch style feel with contemporary elements.

Project photographer-Therese Hyde This photo features the casitas bathroom of the modern farmhouse.
На фото: ванная комната среднего размера в стиле кантри с душем в нише, серыми стенами, врезной раковиной, столешницей из кварцита, душем с распашными дверями, белой столешницей, фасадами цвета дерева среднего тона, черной плиткой, черным полом и фасадами с утопленной филенкой
На фото: ванная комната среднего размера в стиле кантри с душем в нише, серыми стенами, врезной раковиной, столешницей из кварцита, душем с распашными дверями, белой столешницей, фасадами цвета дерева среднего тона, черной плиткой, черным полом и фасадами с утопленной филенкой

As featured in the Houzz article: Data Watch: The Most Popular Bath Splurges This Year
October 2017
https://www.houzz.com/ideabooks/93802100/list/data-watch-the-most-popular-bath-splurges-this-year
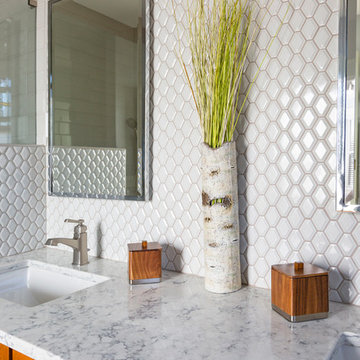
RVP Photography
На фото: маленькая главная ванная комната в стиле кантри с плоскими фасадами, фасадами цвета дерева среднего тона, душем в нише, унитазом-моноблоком, белой плиткой, керамогранитной плиткой, белыми стенами, полом из керамогранита, врезной раковиной, столешницей из кварцита, серым полом и душем с распашными дверями для на участке и в саду
На фото: маленькая главная ванная комната в стиле кантри с плоскими фасадами, фасадами цвета дерева среднего тона, душем в нише, унитазом-моноблоком, белой плиткой, керамогранитной плиткой, белыми стенами, полом из керамогранита, врезной раковиной, столешницей из кварцита, серым полом и душем с распашными дверями для на участке и в саду

Working with the homeowners and our design team, we feel that we created the ultimate spa retreat. The main focus is the grand vanity with towers on either side and matching bridge spanning above to hold the LED lights. By Plain & Fancy cabinetry, the Vogue door beaded inset door works well with the Forest Shadow finish. The toe space has a decorative valance down below with LED lighting behind. Centaurus granite rests on top with white vessel sinks and oil rubber bronze fixtures. The light stone wall in the backsplash area provides a nice contrast and softens up the masculine tones. Wall sconces with angled mirrors added a nice touch.
We brought the stone wall back behind the freestanding bathtub appointed with a wall mounted tub filler. The 69" Victoria & Albert bathtub features clean lines and LED uplighting behind. This all sits on a french pattern travertine floor with a hidden surprise; their is a heating system underneath.
In the shower we incorporated more stone, this time in the form of a darker split river rock. We used this as the main shower floor and as listello bands. Kohler oil rubbed bronze shower heads, rain head, and body sprayer finish off the master bath.
Photographer: Johan Roetz
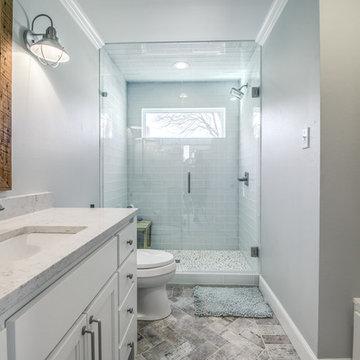
Pool House/Game Room bathroom.
Пример оригинального дизайна: ванная комната среднего размера в стиле кантри с плоскими фасадами, белыми фасадами, раздельным унитазом, стеклянной плиткой, серыми стенами, кирпичным полом, душевой кабиной, врезной раковиной и столешницей из кварцита
Пример оригинального дизайна: ванная комната среднего размера в стиле кантри с плоскими фасадами, белыми фасадами, раздельным унитазом, стеклянной плиткой, серыми стенами, кирпичным полом, душевой кабиной, врезной раковиной и столешницей из кварцита
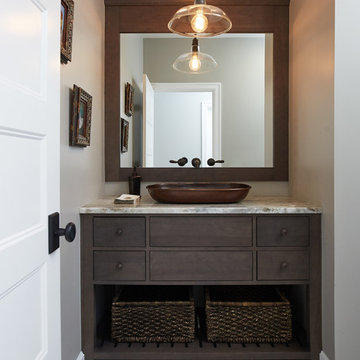
The powder room features a furniture style vanity from Shiloh in Silas with Graphite highlights on hickory wood. Shiloh makes wonderful custom vanities in a variety of finishes and styles.
Ashley Avila photography, Villa Decor-Cascade
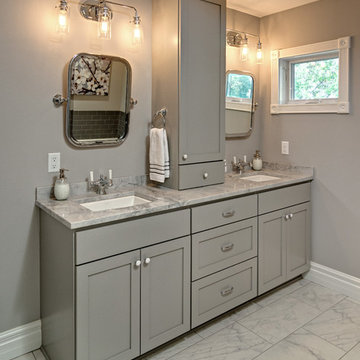
Идея дизайна: главная ванная комната среднего размера в стиле кантри с плоскими фасадами, серыми фасадами, ванной в нише, душем в нише, раздельным унитазом, серой плиткой, керамической плиткой, серыми стенами, полом из керамической плитки, врезной раковиной и столешницей из кварцита

Introducing the Courtyard Collection at Sonoma, located near Ballantyne in Charlotte. These 51 single-family homes are situated with a unique twist, and are ideal for people looking for the lifestyle of a townhouse or condo, without shared walls. Lawn maintenance is included! All homes include kitchens with granite counters and stainless steel appliances, plus attached 2-car garages. Our 3 model homes are open daily! Schools are Elon Park Elementary, Community House Middle, Ardrey Kell High. The Hanna is a 2-story home which has everything you need on the first floor, including a Kitchen with an island and separate pantry, open Family/Dining room with an optional Fireplace, and the laundry room tucked away. Upstairs is a spacious Owner's Suite with large walk-in closet, double sinks, garden tub and separate large shower. You may change this to include a large tiled walk-in shower with bench seat and separate linen closet. There are also 3 secondary bedrooms with a full bath with double sinks.
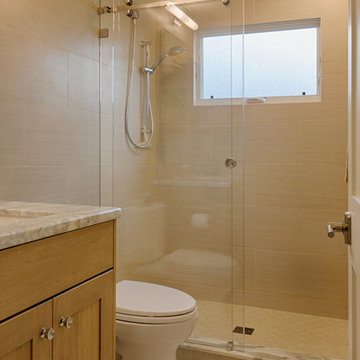
Ryan Edwards
Пример оригинального дизайна: маленькая детская ванная комната в стиле кантри с фасадами в стиле шейкер, фасадами цвета дерева среднего тона, открытым душем, раздельным унитазом, бежевой плиткой, керамогранитной плиткой, серыми стенами, полом из керамогранита, врезной раковиной и столешницей из кварцита для на участке и в саду
Пример оригинального дизайна: маленькая детская ванная комната в стиле кантри с фасадами в стиле шейкер, фасадами цвета дерева среднего тона, открытым душем, раздельным унитазом, бежевой плиткой, керамогранитной плиткой, серыми стенами, полом из керамогранита, врезной раковиной и столешницей из кварцита для на участке и в саду
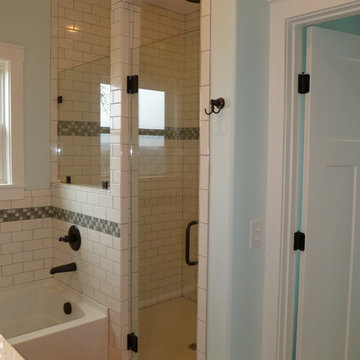
The master bath has a over sized walk in shower with subway tile and an accent band of glass tile. The frameless glass door and window panel allow for lots of natural light.
Ванная комната в стиле кантри с столешницей из кварцита – фото дизайна интерьера
1