Ванная комната в стиле кантри с бирюзовыми фасадами – фото дизайна интерьера
Сортировать:
Бюджет
Сортировать:Популярное за сегодня
1 - 20 из 70 фото
1 из 3

This guest bath has a light and airy feel with an organic element and pop of color. The custom vanity is in a midtown jade aqua-green PPG paint Holy Glen. It provides ample storage while giving contrast to the white and brass elements. A playful use of mixed metal finishes gives the bathroom an up-dated look. The 3 light sconce is gold and black with glass globes that tie the gold cross handle plumbing fixtures and matte black hardware and bathroom accessories together. The quartz countertop has gold veining that adds additional warmth to the space. The acacia wood framed mirror with a natural interior edge gives the bathroom an organic warm feel that carries into the curb-less shower through the use of warn toned river rock. White subway tile in an offset pattern is used on all three walls in the shower and carried over to the vanity backsplash. The shower has a tall niche with quartz shelves providing lots of space for storing shower necessities. The river rock from the shower floor is carried to the back of the niche to add visual interest to the white subway shower wall as well as a black Schluter edge detail. The shower has a frameless glass rolling shower door with matte black hardware to give the this smaller bathroom an open feel and allow the natural light in. There is a gold handheld shower fixture with a cross handle detail that looks amazing against the white subway tile wall. The white Sherwin Williams Snowbound walls are the perfect backdrop to showcase the design elements of the bathroom.
Photography by LifeCreated.
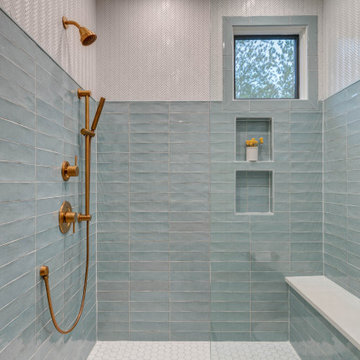
Пример оригинального дизайна: детская ванная комната среднего размера в стиле кантри с фасадами в стиле шейкер, бирюзовыми фасадами, раздельным унитазом, белой плиткой, керамогранитной плиткой, белыми стенами, полом из керамической плитки, врезной раковиной, столешницей из искусственного кварца, белым полом, душем с распашными дверями, белой столешницей, сиденьем для душа, тумбой под две раковины и встроенной тумбой
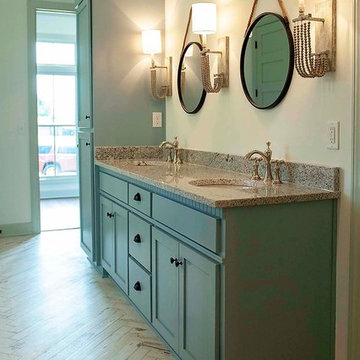
На фото: главная ванная комната в стиле кантри с фасадами в стиле шейкер, бирюзовыми фасадами, отдельно стоящей ванной, душем в нише, унитазом-моноблоком, белыми стенами, полом из керамогранита, врезной раковиной, мраморной столешницей, белым полом, душем с распашными дверями и коричневой столешницей с
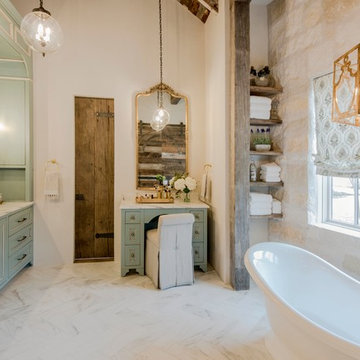
На фото: большая главная ванная комната в стиле кантри с фасадами в стиле шейкер, бирюзовыми фасадами, отдельно стоящей ванной, бежевыми стенами, врезной раковиной, белым полом, белой столешницей, душем в нише, мраморным полом, мраморной столешницей и открытым душем с

This farmhouse bathroom is perfect for the whole family. The shower/tub combo has its own built-in 3 shelf cubby. An antique buffet was converted to a vanity with a drop in sink. It also has a ton of storage for the whole family.

Kids hall bath, glass tile, porcelain tile, board and batton paneling, quartz countertop, colored vanity
Свежая идея для дизайна: детская ванная комната среднего размера в стиле кантри с фасадами в стиле шейкер, бирюзовыми фасадами, стеклянной плиткой, белыми стенами, полом из керамогранита, врезной раковиной, столешницей из искусственного кварца, серым полом и белой столешницей - отличное фото интерьера
Свежая идея для дизайна: детская ванная комната среднего размера в стиле кантри с фасадами в стиле шейкер, бирюзовыми фасадами, стеклянной плиткой, белыми стенами, полом из керамогранита, врезной раковиной, столешницей из искусственного кварца, серым полом и белой столешницей - отличное фото интерьера
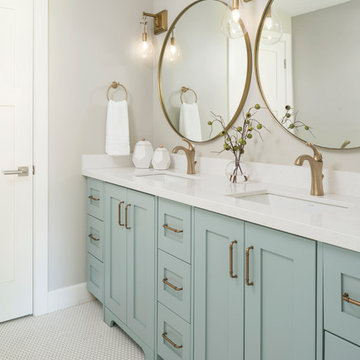
Joshua Caldwell
Свежая идея для дизайна: детская ванная комната среднего размера в стиле кантри с фасадами в стиле шейкер, бирюзовыми фасадами, серыми стенами, полом из керамической плитки, врезной раковиной, столешницей из искусственного кварца, белым полом и белой столешницей - отличное фото интерьера
Свежая идея для дизайна: детская ванная комната среднего размера в стиле кантри с фасадами в стиле шейкер, бирюзовыми фасадами, серыми стенами, полом из керамической плитки, врезной раковиной, столешницей из искусственного кварца, белым полом и белой столешницей - отличное фото интерьера
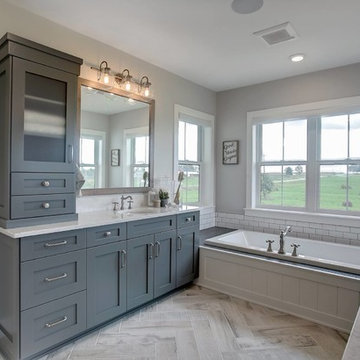
На фото: маленькая главная ванная комната в стиле кантри с фасадами в стиле шейкер, бирюзовыми фасадами, накладной ванной, белой плиткой, серыми стенами, паркетным полом среднего тона, врезной раковиной, столешницей из искусственного камня, бежевым полом и душем с распашными дверями для на участке и в саду с

This guest bath has a light and airy feel with an organic element and pop of color. The custom vanity is in a midtown jade aqua-green PPG paint Holy Glen. It provides ample storage while giving contrast to the white and brass elements. A playful use of mixed metal finishes gives the bathroom an up-dated look. The 3 light sconce is gold and black with glass globes that tie the gold cross handle plumbing fixtures and matte black hardware and bathroom accessories together. The quartz countertop has gold veining that adds additional warmth to the space. The acacia wood framed mirror with a natural interior edge gives the bathroom an organic warm feel that carries into the curb-less shower through the use of warn toned river rock. White subway tile in an offset pattern is used on all three walls in the shower and carried over to the vanity backsplash. The shower has a tall niche with quartz shelves providing lots of space for storing shower necessities. The river rock from the shower floor is carried to the back of the niche to add visual interest to the white subway shower wall as well as a black Schluter edge detail. The shower has a frameless glass rolling shower door with matte black hardware to give the this smaller bathroom an open feel and allow the natural light in. There is a gold handheld shower fixture with a cross handle detail that looks amazing against the white subway tile wall. The white Sherwin Williams Snowbound walls are the perfect backdrop to showcase the design elements of the bathroom.
Photography by LifeCreated.
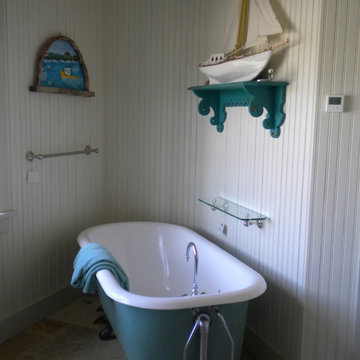
This was a great piece our client found at a junk shop. We refurbished it in a shocking blue with an antique glaze.
На фото: ванная комната среднего размера в стиле кантри с фасадами с утопленной филенкой, бирюзовыми фасадами, ванной на ножках, унитазом-моноблоком, белыми стенами, полом из сланца, душевой кабиной, накладной раковиной и столешницей из дерева с
На фото: ванная комната среднего размера в стиле кантри с фасадами с утопленной филенкой, бирюзовыми фасадами, ванной на ножках, унитазом-моноблоком, белыми стенами, полом из сланца, душевой кабиной, накладной раковиной и столешницей из дерева с
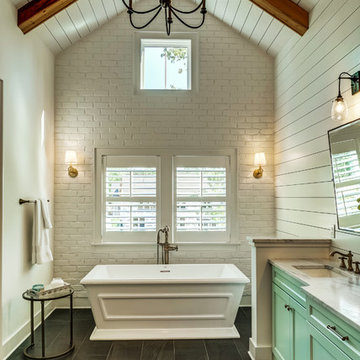
As you walk into your master suite, this is your view! It is simply breathtaking! Shiplap walls and ceiling with a painted brick wall as the back drop!
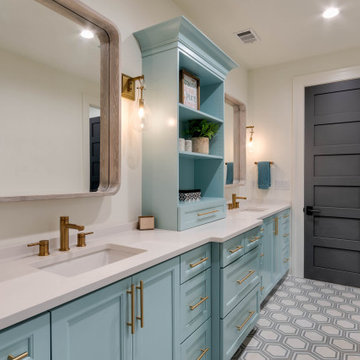
На фото: детская ванная комната среднего размера в стиле кантри с фасадами в стиле шейкер, бирюзовыми фасадами, раздельным унитазом, белой плиткой, керамогранитной плиткой, белыми стенами, полом из керамогранита, врезной раковиной, столешницей из искусственного кварца, синим полом, душем с распашными дверями, белой столешницей, сиденьем для душа, тумбой под две раковины и встроенной тумбой
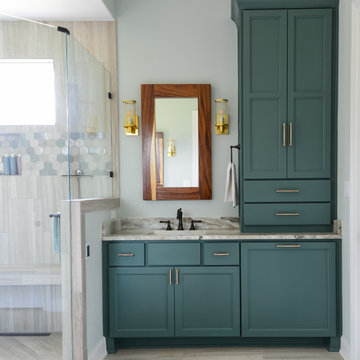
Стильный дизайн: большая главная ванная комната в стиле кантри с фасадами с утопленной филенкой, бирюзовыми фасадами, душем без бортиков, синими стенами, полом из керамической плитки, врезной раковиной, столешницей из гранита, душем с распашными дверями, нишей, тумбой под две раковины и встроенной тумбой - последний тренд
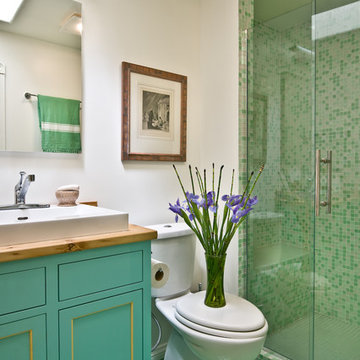
Photography by Daniel O'Connor Photography www.danieloconnorphoto.com
Пример оригинального дизайна: ванная комната среднего размера в стиле кантри с фасадами с декоративным кантом, бирюзовыми фасадами, душем в нише, раздельным унитазом, зеленой плиткой, керамогранитной плиткой, белыми стенами, полом из керамогранита, душевой кабиной, настольной раковиной, столешницей из дерева, зеленым полом и душем с распашными дверями
Пример оригинального дизайна: ванная комната среднего размера в стиле кантри с фасадами с декоративным кантом, бирюзовыми фасадами, душем в нише, раздельным унитазом, зеленой плиткой, керамогранитной плиткой, белыми стенами, полом из керамогранита, душевой кабиной, настольной раковиной, столешницей из дерева, зеленым полом и душем с распашными дверями
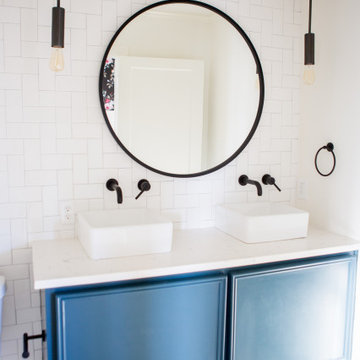
The focal point of this bathroom design is the stunning farmhouse sinks that adds an elegant touch while providing ample space for all your grooming needs
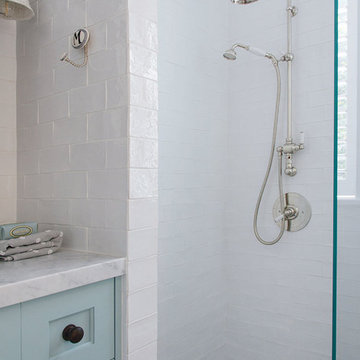
Beautiful classic tapware from Perrin & Rowe adorns the bathrooms and laundry of this urban family home.Perrin & Rowe tapware from The English Tapware Company. The mirrored medicine cabinets were custom made by Mark Wardle, the lights are from Edison Light Globes, the wall tiles are from Tera Nova and the floor tiles are from Earp Bros.
Photographer: Anna Rees
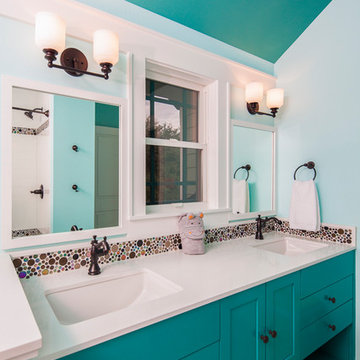
lay RoomAt top of stairs is a common play space with built-in storage.
Пример оригинального дизайна: детская ванная комната в стиле кантри с фасадами в стиле шейкер, бирюзовыми фасадами, ванной в нише, разноцветной плиткой, керамической плиткой, белыми стенами, полом из керамогранита, врезной раковиной, столешницей из искусственного кварца и серым полом
Пример оригинального дизайна: детская ванная комната в стиле кантри с фасадами в стиле шейкер, бирюзовыми фасадами, ванной в нише, разноцветной плиткой, керамической плиткой, белыми стенами, полом из керамогранита, врезной раковиной, столешницей из искусственного кварца и серым полом

The second floor or this design/build was developed specifically as the kids area of the home. With two colorful bathrooms, four large bedrooms, a T.V. area and a play room, this second floor is any kids dream get away from their parents.
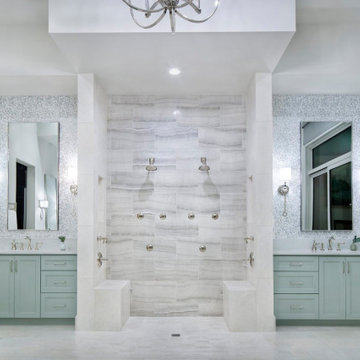
Double vanity master bathroom with turquoise blue cabinets and silver hardware. In the center is a double-headed shower. Blue and white wallpaper and white sconces accompany each sink area. A silver chandelier hangs in the center. Gray and white tile compose the shower.

Chiseled slate floors, free standing soaking tub with custom industrial faucets, and a repurposed metal cabinet as a vanity with white bowl sink. Custom stained wainscoting and custom milled Douglas Fir wood trim
Ванная комната в стиле кантри с бирюзовыми фасадами – фото дизайна интерьера
1