Ванная комната в стиле фьюжн с накладной раковиной – фото дизайна интерьера
Сортировать:
Бюджет
Сортировать:Популярное за сегодня
1 - 20 из 1 716 фото
1 из 3

Design & build-out primary-suite bathroom, with custom Moorish vanity, double sinks,
curb-less shower with glass walls, linear floor drain in shower, fold-down teak shower seat, Moroccan inspired wall tile & backsplash, wall hung toilet, wall hung towel warmer, skylights

Download our free ebook, Creating the Ideal Kitchen. DOWNLOAD NOW
Our clients were in the market for an upgrade from builder grade in their Glen Ellyn bathroom! They came to us requesting a more spa like experience and a designer’s eye to create a more refined space.
A large steam shower, bench and rain head replaced a dated corner bathtub. In addition, we added heated floors for those cool Chicago months and several storage niches and built-in cabinets to keep extra towels and toiletries out of sight. The use of circles in the tile, cabinetry and new window in the shower give this primary bath the character it was lacking, while lowering and modifying the unevenly vaulted ceiling created symmetry in the space. The end result is a large luxurious spa shower, more storage space and improvements to the overall comfort of the room. A nice upgrade from the existing builder grade space!
Photography by @margaretrajic
Photo stylist @brandidevers
Do you have an older home that has great bones but needs an upgrade? Contact us here to see how we can help!

Bold color in a turn-of-the-century home with an odd layout, and beautiful natural light. A two-tone shower room with Kohler fixtures, and a custom walnut vanity shine against traditional hexagon floor pattern. Photography: @erinkonrathphotography Styling: Natalie Marotta Style

Свежая идея для дизайна: ванная комната в стиле фьюжн с фасадами с выступающей филенкой, фасадами цвета дерева среднего тона, разноцветной плиткой, бежевыми стенами, полом из терракотовой плитки, накладной раковиной, красным полом, белой столешницей, тумбой под одну раковину и встроенной тумбой - отличное фото интерьера
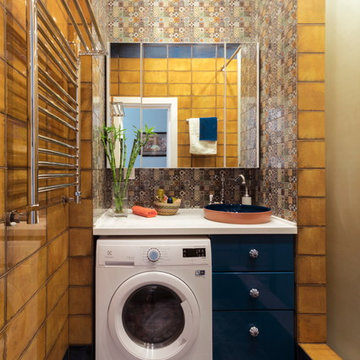
Стильный дизайн: ванная комната среднего размера со стиральной машиной в стиле фьюжн с плоскими фасадами, синими фасадами, душем в нише, оранжевой плиткой, керамической плиткой, полом из керамической плитки, душевой кабиной, накладной раковиной, столешницей из искусственного камня и разноцветным полом - последний тренд
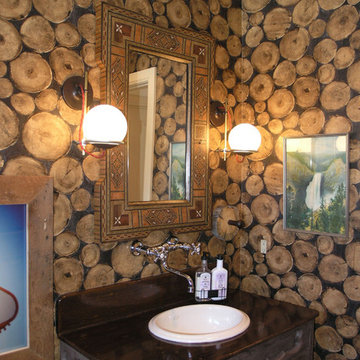
Пример оригинального дизайна: ванная комната в стиле фьюжн с накладной раковиной и коричневыми стенами

The family bathroom is quite traditional in style, with Lefroy Brooks fitments, polished marble counters, and oak parquet flooring. Although small in area, mirrored panelling behind the bath, a backlit medicine cabinet, and a decorative niche help increase the illusion of space.
Photography: Bruce Hemming

Start and Finish Your Day in Serenity ✨
In the hustle of city life, our homes are our sanctuaries. Particularly, the shower room - where we both begin and unwind at the end of our day. Imagine stepping into a space bathed in soft, soothing light, embracing the calmness and preparing you for the day ahead, and later, helping you relax and let go of the day’s stress.
In Maida Vale, where architecture and design intertwine with the rhythm of London, the key to a perfect shower room transcends beyond just aesthetics. It’s about harnessing the power of natural light to create a space that not only revitalizes your body but also your soul.
But what about our ever-present need for space? The answer lies in maximizing storage, utilizing every nook - both deep and shallow - ensuring that everything you need is at your fingertips, yet out of sight, maintaining a clutter-free haven.
Let’s embrace the beauty of design, the tranquillity of soothing light, and the genius of clever storage in our Maida Vale homes. Because every day deserves a serene beginning and a peaceful end.
#MaidaVale #LondonLiving #SerenityAtHome #ShowerRoomSanctuary #DesignInspiration #NaturalLight #SmartStorage #HomeDesign #UrbanOasis #LondonHomes
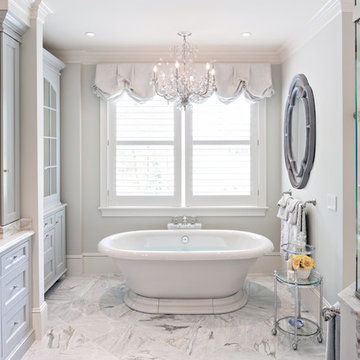
Designed by Julie Lyons
Photographed by Dan Cutrona
На фото: огромная главная ванная комната в стиле фьюжн с фасадами с выступающей филенкой, серыми фасадами, отдельно стоящей ванной, открытым душем, серой плиткой, серыми стенами, мраморным полом, накладной раковиной, мраморной столешницей, серым полом и душем с распашными дверями
На фото: огромная главная ванная комната в стиле фьюжн с фасадами с выступающей филенкой, серыми фасадами, отдельно стоящей ванной, открытым душем, серой плиткой, серыми стенами, мраморным полом, накладной раковиной, мраморной столешницей, серым полом и душем с распашными дверями

Honoring the craftsman home but adding an asian feel was the goal of this remodel. The bathroom was designed for 3 boys growing up not their teen years. We wanted something cool and fun, that they can grow into and feel good getting ready in the morning. We removed an exiting walking closet and shifted the shower down a few feet to make room this custom cherry wood built in cabinet. The door, window and baseboards are all made of cherry and have a simple detail that coordinates beautifully with the simple details of this craftsman home. The variation in the green tile is a great combo with the natural red tones of the cherry wood. By adding the black and white matte finish tile, it gave the space a pop of color it much needed to keep it fun and lively. A custom oxblood faux leather mirror will be added to the project along with a lime wash wall paint to complete the original design scheme.
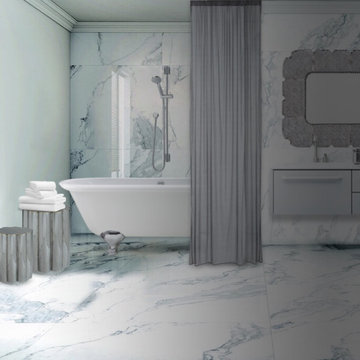
Vista dettaglio bagno con rivestimenti in marmo.
Пример оригинального дизайна: главная ванная комната среднего размера в стиле фьюжн с плоскими фасадами, белыми фасадами, ванной на ножках, раздельным унитазом, белой плиткой, плиткой из листового камня, серыми стенами, мраморным полом, накладной раковиной, столешницей из искусственного кварца, белым полом и белой столешницей
Пример оригинального дизайна: главная ванная комната среднего размера в стиле фьюжн с плоскими фасадами, белыми фасадами, ванной на ножках, раздельным унитазом, белой плиткой, плиткой из листового камня, серыми стенами, мраморным полом, накладной раковиной, столешницей из искусственного кварца, белым полом и белой столешницей

Источник вдохновения для домашнего уюта: ванная комната в стиле фьюжн с плоскими фасадами, белыми фасадами, ванной в нише, душем над ванной, зеленой плиткой, накладной раковиной, синей столешницей, тумбой под одну раковину и встроенной тумбой
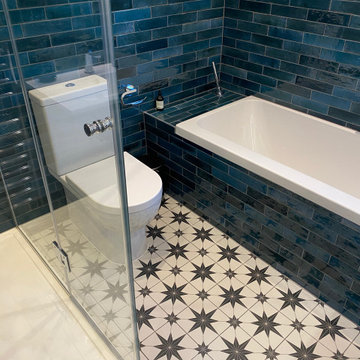
Round illuminated bathroom mirror
Пример оригинального дизайна: детская, серо-белая ванная комната среднего размера в стиле фьюжн с плоскими фасадами, светлыми деревянными фасадами, накладной ванной, угловым душем, раздельным унитазом, зеленой плиткой, керамической плиткой, полом из керамогранита, накладной раковиной, разноцветным полом, душем с распашными дверями, тумбой под одну раковину и напольной тумбой
Пример оригинального дизайна: детская, серо-белая ванная комната среднего размера в стиле фьюжн с плоскими фасадами, светлыми деревянными фасадами, накладной ванной, угловым душем, раздельным унитазом, зеленой плиткой, керамической плиткой, полом из керамогранита, накладной раковиной, разноцветным полом, душем с распашными дверями, тумбой под одну раковину и напольной тумбой
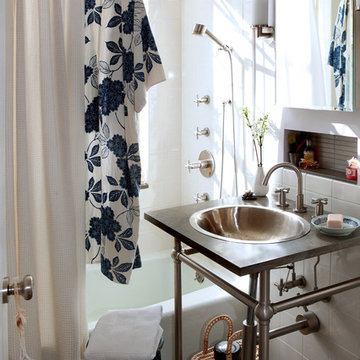
Свежая идея для дизайна: ванная комната в стиле фьюжн с столешницей из известняка и накладной раковиной - отличное фото интерьера
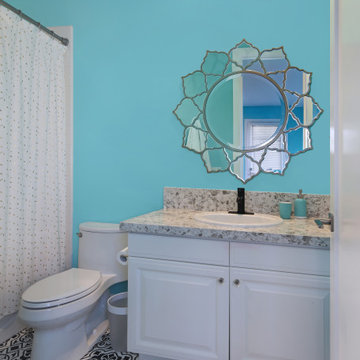
На фото: детская ванная комната среднего размера в стиле фьюжн с фасадами в стиле шейкер, белыми фасадами, душем над ванной, унитазом-моноблоком, синими стенами, полом из цементной плитки, накладной раковиной, столешницей из искусственного кварца, разноцветным полом, шторкой для ванной, белой столешницей, тумбой под одну раковину и напольной тумбой
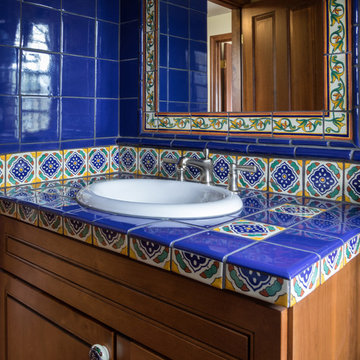
Nancy Manning
Пример оригинального дизайна: ванная комната среднего размера в стиле фьюжн с фасадами в стиле шейкер, фасадами цвета дерева среднего тона, синей плиткой, керамической плиткой, душевой кабиной, накладной раковиной и столешницей из плитки
Пример оригинального дизайна: ванная комната среднего размера в стиле фьюжн с фасадами в стиле шейкер, фасадами цвета дерева среднего тона, синей плиткой, керамической плиткой, душевой кабиной, накладной раковиной и столешницей из плитки
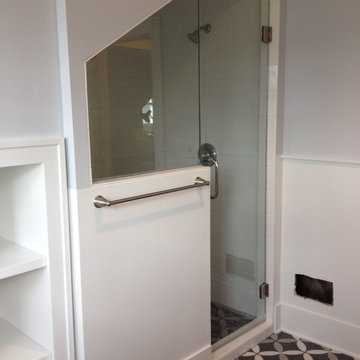
Large shower within the alcove. Glass half-wall and hinged door.
На фото: главная ванная комната среднего размера в стиле фьюжн с фасадами островного типа, темными деревянными фасадами, душем в нише, унитазом-моноблоком, черно-белой плиткой, керамической плиткой, разноцветными стенами, полом из керамической плитки, накладной раковиной, столешницей из дерева, серым полом и душем с распашными дверями
На фото: главная ванная комната среднего размера в стиле фьюжн с фасадами островного типа, темными деревянными фасадами, душем в нише, унитазом-моноблоком, черно-белой плиткой, керамической плиткой, разноцветными стенами, полом из керамической плитки, накладной раковиной, столешницей из дерева, серым полом и душем с распашными дверями
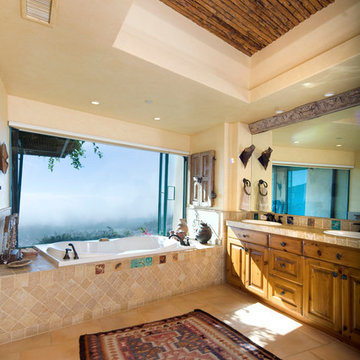
Bay window bathtub offers romantic views of the city in this master bath. © Holly Lepere
На фото: большая главная ванная комната в стиле фьюжн с фасадами в стиле шейкер, фасадами цвета дерева среднего тона, столешницей из плитки, открытым душем, бежевой плиткой, керамической плиткой, накладной раковиной, накладной ванной, бежевыми стенами и полом из керамической плитки с
На фото: большая главная ванная комната в стиле фьюжн с фасадами в стиле шейкер, фасадами цвета дерева среднего тона, столешницей из плитки, открытым душем, бежевой плиткой, керамической плиткой, накладной раковиной, накладной ванной, бежевыми стенами и полом из керамической плитки с
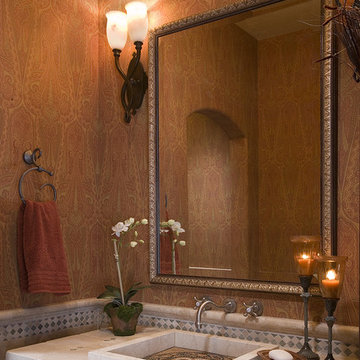
На фото: ванная комната в стиле фьюжн с накладной раковиной, столешницей из плитки и оранжевыми стенами с

На фото: маленький главный совмещенный санузел в стиле фьюжн с плоскими фасадами, темными деревянными фасадами, японской ванной, душем над ванной, унитазом-моноблоком, черной плиткой, керамогранитной плиткой, черными стенами, полом из сланца, накладной раковиной, столешницей из искусственного кварца, серым полом, открытым душем, серой столешницей, тумбой под одну раковину, напольной тумбой и деревянными стенами для на участке и в саду с
Ванная комната в стиле фьюжн с накладной раковиной – фото дизайна интерьера
1