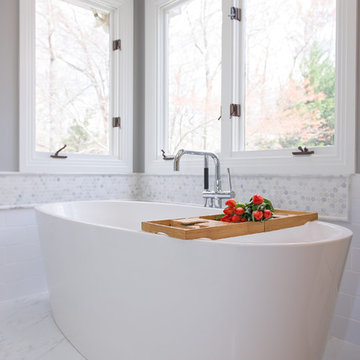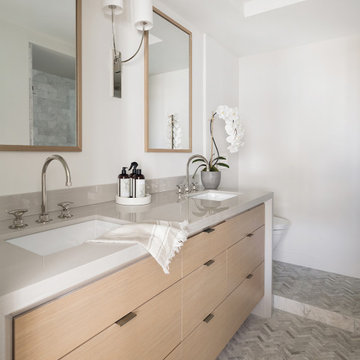Ванная комната в скандинавском стиле с душем – фото дизайна интерьера
Сортировать:
Бюджет
Сортировать:Популярное за сегодня
1 - 20 из 4 811 фото
1 из 3

Стильный дизайн: маленькая главная ванная комната в скандинавском стиле с открытым душем, раздельным унитазом, белой плиткой, керамической плиткой, белыми стенами, полом из керамогранита, подвесной раковиной, синим полом, открытым душем, нишей, тумбой под одну раковину и подвесной тумбой для на участке и в саду - последний тренд

Proyecto realizado por The Room Studio
Fotografías: Mauricio Fuertes
Свежая идея для дизайна: ванная комната среднего размера в скандинавском стиле с плоскими фасадами, светлыми деревянными фасадами, душем в нише, зеленой плиткой, душевой кабиной, столешницей из дерева, разноцветным полом и душем с раздвижными дверями - отличное фото интерьера
Свежая идея для дизайна: ванная комната среднего размера в скандинавском стиле с плоскими фасадами, светлыми деревянными фасадами, душем в нише, зеленой плиткой, душевой кабиной, столешницей из дерева, разноцветным полом и душем с раздвижными дверями - отличное фото интерьера

Design: Kristen Forgione
Build: Willsheim Construction
PC: Rennai Hoefer
Идея дизайна: главная ванная комната среднего размера в скандинавском стиле с плоскими фасадами, светлыми деревянными фасадами, отдельно стоящей ванной, душем в нише, белыми стенами, полом из керамической плитки, врезной раковиной, столешницей из кварцита, черным полом, душем с распашными дверями и белой столешницей
Идея дизайна: главная ванная комната среднего размера в скандинавском стиле с плоскими фасадами, светлыми деревянными фасадами, отдельно стоящей ванной, душем в нише, белыми стенами, полом из керамической плитки, врезной раковиной, столешницей из кварцита, черным полом, душем с распашными дверями и белой столешницей

Стильный дизайн: большая главная ванная комната в скандинавском стиле с фасадами в стиле шейкер, белыми фасадами, отдельно стоящей ванной, угловым душем, раздельным унитазом, белой плиткой, мраморной плиткой, серыми стенами, полом из керамогранита, врезной раковиной и мраморной столешницей - последний тренд

Rendez-vous au cœur du 11ème arrondissement de Paris pour découvrir un appartement de 40m² récemment livré. Les propriétaires résidants en Bourgogne avaient besoin d’un pied à terre pour leurs déplacements professionnels. On vous fait visiter ?
Dans ce petit appartement parisien, chaque cm2 comptait. Il était nécessaire de revoir les espaces en modifiant l’agencement initial et en ouvrant au maximum la pièce principale. Notre architecte d’intérieur a déposé une alcôve existante et créé une élégante cuisine ouverte signée Plum Living avec colonne toute hauteur et finitions arrondies pour fluidifier la circulation depuis l’entrée. La salle d’eau, quant à elle, a pris la place de l’ancienne cuisine pour permettre au couple d’avoir plus de place.
Autre point essentiel de la conception du projet : créer des espaces avec de la personnalité. Dans le séjour nos équipes ont créé deux bibliothèques en arches de part et d’autre de la cheminée avec étagères et placards intégrés. La chambre à coucher bénéficie désormais d’un dressing toute hauteur avec coin bureau, idéal pour travailler. Et dans la salle de bain, notre architecte a opté pour une faïence en grès cérame effet zellige verte qui donne du peps à l’espace et relève les façades couleur lin du meuble vasque.

Maximizing the potential of a compact space, the design seamlessly incorporates all essential elements without sacrificing style. The use of micro cement on every wall, complemented by distinctive kit-kat tiles, introduces a wealth of textures, transforming the room into a functional yet visually dynamic wet room. The brushed nickel fixtures provide a striking contrast to the predominantly light and neutral color palette, adding an extra layer of sophistication.

На фото: большая главная ванная комната в скандинавском стиле с светлыми деревянными фасадами, отдельно стоящей ванной, угловым душем, инсталляцией, серой плиткой, керамической плиткой, настольной раковиной, столешницей из искусственного кварца, душем с распашными дверями, нишей, тумбой под одну раковину и подвесной тумбой с

Свежая идея для дизайна: главная ванная комната среднего размера в скандинавском стиле с плоскими фасадами, фасадами цвета дерева среднего тона, душем в нише, белой плиткой, керамической плиткой, белыми стенами, полом из керамической плитки, настольной раковиной, столешницей из дерева, бежевым полом, открытым душем, белой столешницей, зеркалом с подсветкой, тумбой под одну раковину и подвесной тумбой - отличное фото интерьера

This Scandinavian-style home is a true masterpiece in minimalist design, perfectly blending in with the natural beauty of Moraga's rolling hills. With an elegant fireplace and soft, comfortable seating, the living room becomes an ideal place to relax with family. The revamped kitchen boasts functional features that make cooking a breeze, and the cozy dining space with soft wood accents creates an intimate atmosphere for family dinners or entertaining guests. The luxurious bedroom offers sprawling views that take one’s breath away. The back deck is the ultimate retreat, providing an abundance of stunning vistas to enjoy while basking in the sunshine. The sprawling deck, complete with a Finnish sauna and outdoor shower, is the perfect place to unwind and take in the magnificent views. From the windows and floors to the kitchen and bathrooms, everything has been carefully curated to create a serene and bright space that exudes Scandinavian charisma.
---Project by Douglah Designs. Their Lafayette-based design-build studio serves San Francisco's East Bay areas, including Orinda, Moraga, Walnut Creek, Danville, Alamo Oaks, Diablo, Dublin, Pleasanton, Berkeley, Oakland, and Piedmont.
For more about Douglah Designs, click here: http://douglahdesigns.com/
To learn more about this project, see here: https://douglahdesigns.com/featured-portfolio/scandinavian-home-design-moraga

Идея дизайна: маленькая детская ванная комната в скандинавском стиле с плоскими фасадами, светлыми деревянными фасадами, душем без бортиков, унитазом-моноблоком, зеленой плиткой, плиткой мозаикой, серыми стенами, полом из керамогранита, настольной раковиной, столешницей из искусственного кварца, серым полом, душем с распашными дверями, белой столешницей, тумбой под одну раковину и встроенной тумбой для на участке и в саду

Cet appartement de 65m2 situé dans un immeuble de style Art Déco au cœur du quartier familial de la rue du Commerce à Paris n’avait pas connu de travaux depuis plus de vingt ans. Initialement doté d’une seule chambre, le pré requis des clients qui l’ont acquis était d’avoir une seconde chambre, et d’ouvrir les espaces afin de mettre en valeur la lumière naturelle traversante. Une grande modernisation s’annonce alors : ouverture du volume de la cuisine sur l’espace de circulation, création d’une chambre parentale tout en conservant un espace salon séjour généreux, rénovation complète de la salle d’eau et de la chambre enfant, le tout en créant le maximum de rangements intégrés possible. Un joli défi relevé par Ameo Concept pour cette transformation totale, où optimisation spatiale et ambiance scandinave se combinent tout en douceur.

Пример оригинального дизайна: главный совмещенный санузел среднего размера в скандинавском стиле с фасадами в стиле шейкер, серыми фасадами, душевой комнатой, унитазом-моноблоком, белой плиткой, керамогранитной плиткой, белыми стенами, полом из винила, врезной раковиной, столешницей из искусственного кварца, душем с распашными дверями, белой столешницей, тумбой под две раковины, встроенной тумбой и отдельно стоящей ванной

The guest bath was given a fresh look with light grey and natural oak floating vanities, new undermount double sinks, faucets, LED mirrors,"concrete" look feature wall tile and vinyl plank flooring.

Salle de bain entièrement rénovée, le wc anciennement séparé a été introduit dans la salle de bain pour augmenter la surface au sol. Carrelages zellige posés en chevrons dans la douche. Les sanitaires et la robinetterie viennent de chez Leroy merlin

The primary bathroom is actually a hybrid of the existing conditions and our new aesthetic. We kept the shower as it was (the previous owners had recently renovated it, and did a great job) and also kept the white subway tile that extended out of the shower behind the vanity. In the rest of the room, we brought in the Porcelanosa Noa tile.

Bathroom is right off the bedroom of this clients college aged daughter.
Источник вдохновения для домашнего уюта: маленькая детская ванная комната в скандинавском стиле с фасадами в стиле шейкер, синими фасадами, ванной в нише, душем над ванной, раздельным унитазом, серой плиткой, керамогранитной плиткой, белыми стенами, полом из керамогранита, врезной раковиной, столешницей из искусственного кварца, бежевым полом, душем с раздвижными дверями, серой столешницей, нишей, тумбой под одну раковину и встроенной тумбой для на участке и в саду
Источник вдохновения для домашнего уюта: маленькая детская ванная комната в скандинавском стиле с фасадами в стиле шейкер, синими фасадами, ванной в нише, душем над ванной, раздельным унитазом, серой плиткой, керамогранитной плиткой, белыми стенами, полом из керамогранита, врезной раковиной, столешницей из искусственного кварца, бежевым полом, душем с раздвижными дверями, серой столешницей, нишей, тумбой под одну раковину и встроенной тумбой для на участке и в саду

Bathroom is right off the bedroom of this clients college aged daughter.
Идея дизайна: маленькая детская ванная комната в скандинавском стиле с фасадами в стиле шейкер, синими фасадами, ванной в нише, душем над ванной, раздельным унитазом, серой плиткой, керамогранитной плиткой, белыми стенами, полом из керамогранита, врезной раковиной, столешницей из искусственного кварца, бежевым полом, душем с раздвижными дверями, серой столешницей, нишей, тумбой под одну раковину и встроенной тумбой для на участке и в саду
Идея дизайна: маленькая детская ванная комната в скандинавском стиле с фасадами в стиле шейкер, синими фасадами, ванной в нише, душем над ванной, раздельным унитазом, серой плиткой, керамогранитной плиткой, белыми стенами, полом из керамогранита, врезной раковиной, столешницей из искусственного кварца, бежевым полом, душем с раздвижными дверями, серой столешницей, нишей, тумбой под одну раковину и встроенной тумбой для на участке и в саду

Updating for aesthetics is one thing, but for function is a lot harder. You have to really think about who is using the space, how they are using it, and still make it look good. This bathroom is shared by two kids, and in the future an au pair. So there needed to be a lot of closed storage, which we had a custom built in to match the cost effective furniture vanity we sourced from Wayfair. Partnered with Landmark Remodeling and Pro Design Custom Cabinetry to make this a success.

Источник вдохновения для домашнего уюта: главная ванная комната среднего размера в скандинавском стиле с плоскими фасадами, светлыми деревянными фасадами, ванной в нише, душем над ванной, унитазом-моноблоком, серой плиткой, керамогранитной плиткой, белыми стенами, полом из керамогранита, врезной раковиной, столешницей из искусственного кварца, серым полом, душем с распашными дверями, белой столешницей, тумбой под одну раковину и встроенной тумбой

A Scandinavian minimalist bathroom with herringbone tile floor, freestanding tub, deck mounted tub faucet, and large shower.
Пример оригинального дизайна: большой главный совмещенный санузел в скандинавском стиле с плоскими фасадами, светлыми деревянными фасадами, отдельно стоящей ванной, душем в нише, унитазом-моноблоком, серой плиткой, керамогранитной плиткой, белыми стенами, полом из керамогранита, врезной раковиной, столешницей из искусственного кварца, серым полом, душем с распашными дверями, белой столешницей и тумбой под две раковины
Пример оригинального дизайна: большой главный совмещенный санузел в скандинавском стиле с плоскими фасадами, светлыми деревянными фасадами, отдельно стоящей ванной, душем в нише, унитазом-моноблоком, серой плиткой, керамогранитной плиткой, белыми стенами, полом из керамогранита, врезной раковиной, столешницей из искусственного кварца, серым полом, душем с распашными дверями, белой столешницей и тумбой под две раковины
Ванная комната в скандинавском стиле с душем – фото дизайна интерьера
1