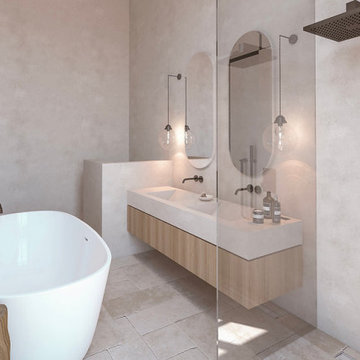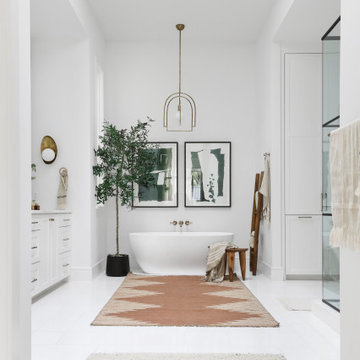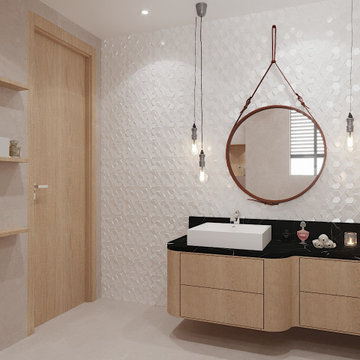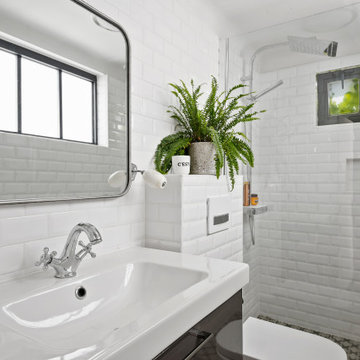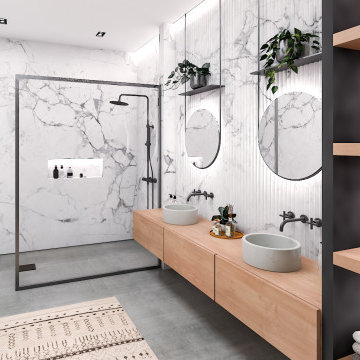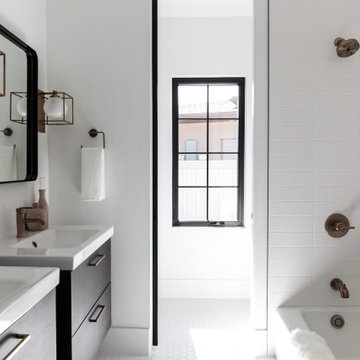Ванная комната в скандинавском стиле – фото дизайна интерьера
Сортировать:
Бюджет
Сортировать:Популярное за сегодня
121 - 140 из 21 745 фото

After the second fallout of the Delta Variant amidst the COVID-19 Pandemic in mid 2021, our team working from home, and our client in quarantine, SDA Architects conceived Japandi Home.
The initial brief for the renovation of this pool house was for its interior to have an "immediate sense of serenity" that roused the feeling of being peaceful. Influenced by loneliness and angst during quarantine, SDA Architects explored themes of escapism and empathy which led to a “Japandi” style concept design – the nexus between “Scandinavian functionality” and “Japanese rustic minimalism” to invoke feelings of “art, nature and simplicity.” This merging of styles forms the perfect amalgamation of both function and form, centred on clean lines, bright spaces and light colours.
Grounded by its emotional weight, poetic lyricism, and relaxed atmosphere; Japandi Home aesthetics focus on simplicity, natural elements, and comfort; minimalism that is both aesthetically pleasing yet highly functional.
Japandi Home places special emphasis on sustainability through use of raw furnishings and a rejection of the one-time-use culture we have embraced for numerous decades. A plethora of natural materials, muted colours, clean lines and minimal, yet-well-curated furnishings have been employed to showcase beautiful craftsmanship – quality handmade pieces over quantitative throwaway items.
A neutral colour palette compliments the soft and hard furnishings within, allowing the timeless pieces to breath and speak for themselves. These calming, tranquil and peaceful colours have been chosen so when accent colours are incorporated, they are done so in a meaningful yet subtle way. Japandi home isn’t sparse – it’s intentional.
The integrated storage throughout – from the kitchen, to dining buffet, linen cupboard, window seat, entertainment unit, bed ensemble and walk-in wardrobe are key to reducing clutter and maintaining the zen-like sense of calm created by these clean lines and open spaces.
The Scandinavian concept of “hygge” refers to the idea that ones home is your cosy sanctuary. Similarly, this ideology has been fused with the Japanese notion of “wabi-sabi”; the idea that there is beauty in imperfection. Hence, the marriage of these design styles is both founded on minimalism and comfort; easy-going yet sophisticated. Conversely, whilst Japanese styles can be considered “sleek” and Scandinavian, “rustic”, the richness of the Japanese neutral colour palette aids in preventing the stark, crisp palette of Scandinavian styles from feeling cold and clinical.
Japandi Home’s introspective essence can ultimately be considered quite timely for the pandemic and was the quintessential lockdown project our team needed.
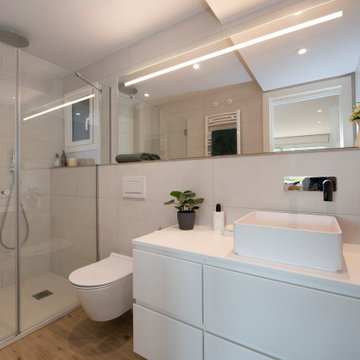
Идея дизайна: большая главная ванная комната в белых тонах с отделкой деревом в скандинавском стиле с плоскими фасадами, белыми фасадами, душем в нише, унитазом-моноблоком, бежевой плиткой, бежевыми стенами, полом из керамогранита, настольной раковиной, коричневым полом, душем с раздвижными дверями, белой столешницей, зеркалом с подсветкой, тумбой под одну раковину и подвесной тумбой
Find the right local pro for your project
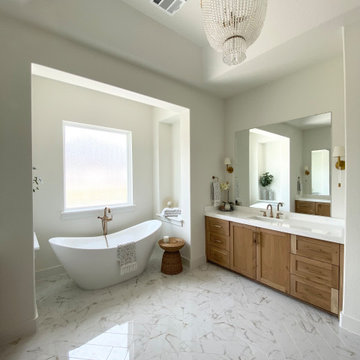
На фото: огромная главная ванная комната, совмещенная с туалетом в скандинавском стиле с плоскими фасадами, бежевыми фасадами, отдельно стоящей ванной, душем в нише, белой плиткой, керамической плиткой, белыми стенами, полом из керамогранита, врезной раковиной, столешницей из искусственного кварца, белым полом, душем с распашными дверями, белой столешницей, сиденьем для душа, тумбой под одну раковину, встроенной тумбой и любым потолком с
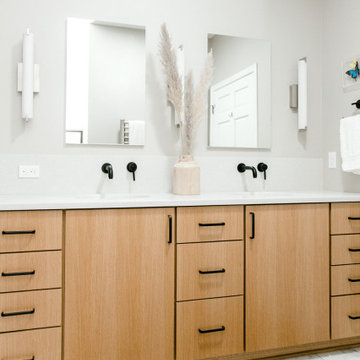
Photographer: Marit Williams Photography
Стильный дизайн: большая главная ванная комната в скандинавском стиле с плоскими фасадами, светлыми деревянными фасадами, ванной в нише, бежевой плиткой, керамогранитной плиткой, серыми стенами, полом из керамогранита, врезной раковиной, столешницей из искусственного кварца, белым полом, душем с распашными дверями, серой столешницей, нишей, тумбой под две раковины и встроенной тумбой - последний тренд
Стильный дизайн: большая главная ванная комната в скандинавском стиле с плоскими фасадами, светлыми деревянными фасадами, ванной в нише, бежевой плиткой, керамогранитной плиткой, серыми стенами, полом из керамогранита, врезной раковиной, столешницей из искусственного кварца, белым полом, душем с распашными дверями, серой столешницей, нишей, тумбой под две раковины и встроенной тумбой - последний тренд
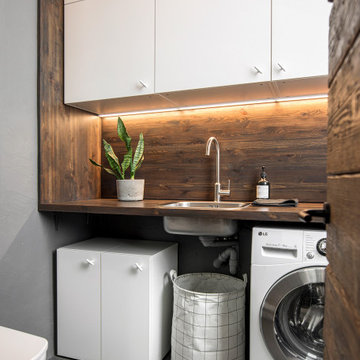
Свежая идея для дизайна: маленькая ванная комната со стиральной машиной в скандинавском стиле с плоскими фасадами, белыми фасадами, серыми стенами, полом из керамогранита, серым полом, накладной раковиной, столешницей из дерева, коричневой столешницей и тумбой под одну раковину для на участке и в саду - отличное фото интерьера
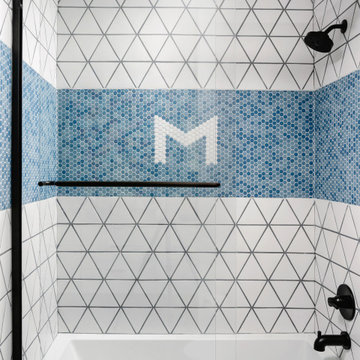
Completed in 2020, this large 3,500 square foot bungalow underwent a major facelift from the 1990s finishes throughout the house. We worked with the homeowners who have two sons to create a bright and serene forever home. The project consisted of one kitchen, four bathrooms, den, and game room. We mixed Scandinavian and mid-century modern styles to create these unique and fun spaces.
---
Project designed by the Atomic Ranch featured modern designers at Breathe Design Studio. From their Austin design studio, they serve an eclectic and accomplished nationwide clientele including in Palm Springs, LA, and the San Francisco Bay Area.
For more about Breathe Design Studio, see here: https://www.breathedesignstudio.com/
To learn more about this project, see here: https://www.breathedesignstudio.com/bungalow-remodel
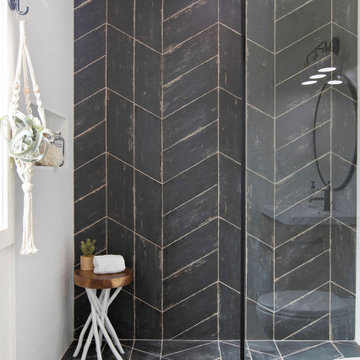
Идея дизайна: маленькая главная ванная комната в скандинавском стиле с плоскими фасадами, светлыми деревянными фасадами, открытым душем, унитазом-моноблоком, черной плиткой, керамогранитной плиткой, белыми стенами, полом из керамогранита, подвесной раковиной, черным полом, открытым душем, белой столешницей, нишей, тумбой под одну раковину и подвесной тумбой для на участке и в саду

Este baño en suite en el que se ha jugado con los tonos azules del alicatado de WOW, madera y tonos grises. Esta reforma de baño tiene una bañera exenta y una ducha de obra, en la que se ha utilizado el mismo pavimento con acabado cementoso que la zona general del baño. Con este acabo cementoso en los espacios se ha conseguido crear un estilo atemporal que no pasará de moda. Se ha instalado grifería empotrada tanto en la ducha como en el lavabo, un baño muy elegante al que le sumamos calidez con el mobiliario de madera.
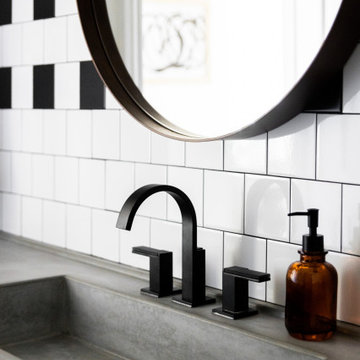
Стильный дизайн: ванная комната в скандинавском стиле с серыми фасадами, черно-белой плиткой, монолитной раковиной, столешницей из бетона, серой столешницей, тумбой под одну раковину и подвесной тумбой - последний тренд
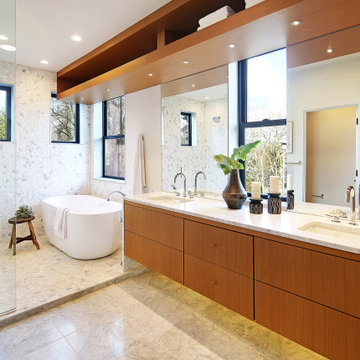
На фото: главная ванная комната среднего размера в скандинавском стиле с плоскими фасадами, коричневыми фасадами, душевой комнатой, унитазом-моноблоком, разноцветной плиткой, белыми стенами, накладной раковиной, разноцветным полом, белой столешницей, тумбой под одну раковину и подвесной тумбой с

Источник вдохновения для домашнего уюта: главная ванная комната среднего размера в скандинавском стиле с плоскими фасадами, светлыми деревянными фасадами, полновстраиваемой ванной, инсталляцией, белой плиткой, керамогранитной плиткой, белыми стенами, полом из цементной плитки, раковиной с несколькими смесителями, мраморной столешницей, белым полом, нишей, тумбой под две раковины, встроенной тумбой и многоуровневым потолком
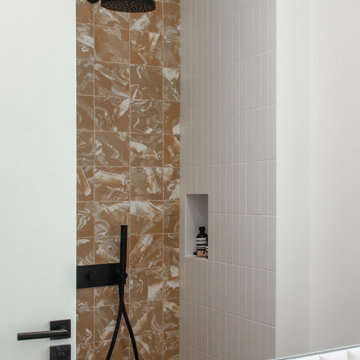
conception agence Épicène
photos Bertrand Fompeyrine
Стильный дизайн: маленькая ванная комната в скандинавском стиле с светлыми деревянными фасадами, душем без бортиков, инсталляцией, бежевой плиткой, керамической плиткой, белыми стенами, полом из керамической плитки, душевой кабиной, накладной раковиной, столешницей терраццо, коричневым полом и бежевой столешницей для на участке и в саду - последний тренд
Стильный дизайн: маленькая ванная комната в скандинавском стиле с светлыми деревянными фасадами, душем без бортиков, инсталляцией, бежевой плиткой, керамической плиткой, белыми стенами, полом из керамической плитки, душевой кабиной, накладной раковиной, столешницей терраццо, коричневым полом и бежевой столешницей для на участке и в саду - последний тренд
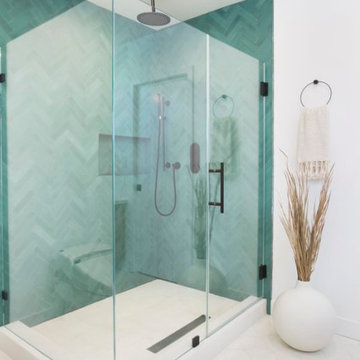
Стильный дизайн: главная ванная комната среднего размера в скандинавском стиле с угловым душем, синей плиткой, керамической плиткой, белыми стенами, полом из керамической плитки, белым полом и душем с распашными дверями - последний тренд
Ванная комната в скандинавском стиле – фото дизайна интерьера
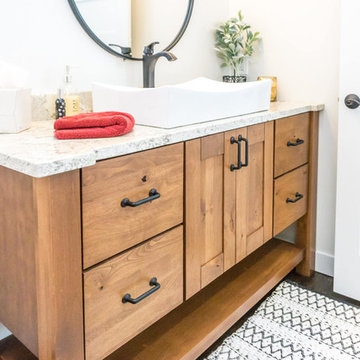
Builders Firstsource SD,
Woodland Cabinetry Vanity
На фото: маленькая главная ванная комната в скандинавском стиле с плоскими фасадами, фасадами цвета дерева среднего тона, темным паркетным полом, столешницей из гранита, коричневым полом и белой столешницей для на участке и в саду
На фото: маленькая главная ванная комната в скандинавском стиле с плоскими фасадами, фасадами цвета дерева среднего тона, темным паркетным полом, столешницей из гранита, коричневым полом и белой столешницей для на участке и в саду
7
