Ванная комната в морском стиле с угловой ванной – фото дизайна интерьера
Сортировать:
Бюджет
Сортировать:Популярное за сегодня
1 - 20 из 542 фото
1 из 3

Feast your eyes on this stunning master bathroom remodel in Encinitas. Project was completely customized to homeowner's specifications. His and Hers floating beech wood vanities with quartz counters, include a drop down make up vanity on Her side. Custom recessed solid maple medicine cabinets behind each mirror. Both vanities feature large rimmed vessel sinks and polished chrome faucets. The spacious 2 person shower showcases a custom pebble mosaic puddle at the entrance, 3D wave tile walls and hand painted Moroccan fish scale tile accenting the bench and oversized shampoo niches. Each end of the shower is outfitted with it's own set of shower head and valve, as well as a hand shower with slide bar. Also of note are polished chrome towel warmer and radiant under floor heating system.

Источник вдохновения для домашнего уюта: главная ванная комната среднего размера в морском стиле с фасадами в стиле шейкер, черными фасадами, угловой ванной, угловым душем, белой плиткой, плиткой кабанчик, синими стенами, мраморным полом, врезной раковиной, столешницей из кварцита, белым полом и душем с распашными дверями
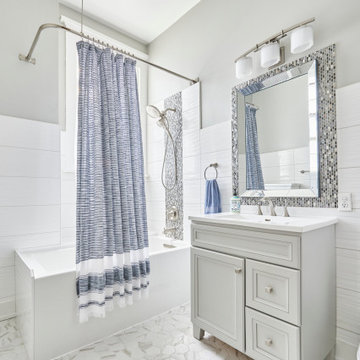
Стильный дизайн: главная ванная комната среднего размера в морском стиле с фасадами с утопленной филенкой, белыми фасадами, угловой ванной, душем над ванной, раздельным унитазом, белой плиткой, керамогранитной плиткой, белыми стенами, полом из керамогранита, раковиной с пьедесталом, столешницей из кварцита, белым полом, белой столешницей, тумбой под одну раковину и напольной тумбой - последний тренд

Our mission was to completely update and transform their huge house into a cozy, welcoming and warm home of their own.
“When we moved in, it was such a novelty to live in a proper house. But it still felt like the in-law’s home,” our clients told us. “Our dream was to make it feel like our home.”
Our transformation skills were put to the test when we created the host-worthy kitchen space (complete with a barista bar!) that would double as the heart of their home and a place to make memories with their friends and family.
We upgraded and updated their dark and uninviting family room with fresh furnishings, flooring and lighting and turned those beautiful exposed beams into a feature point of the space.
The end result was a flow of modern, welcoming and authentic spaces that finally felt like home. And, yep … the invite was officially sent out!
Our clients had an eclectic style rich in history, culture and a lifetime of adventures. We wanted to highlight these stories in their home and give their memorabilia places to be seen and appreciated.
The at-home office was crafted to blend subtle elegance with a calming, casual atmosphere that would make it easy for our clients to enjoy spending time in the space (without it feeling like they were working!)
We carefully selected a pop of color as the feature wall in the primary suite and installed a gorgeous shiplap ledge wall for our clients to display their meaningful art and memorabilia.
Then, we carried the theme all the way into the ensuite to create a retreat that felt complete.

Download our free ebook, Creating the Ideal Kitchen. DOWNLOAD NOW
What’s the next best thing to a tropical vacation in the middle of a Chicago winter? Well, how about a tropical themed bath that works year round? The goal of this bath was just that, to bring some fun, whimsy and tropical vibes!
We started out by making some updates to the built in bookcase leading into the bath. It got an easy update by removing all the stained trim and creating a simple arched opening with a few floating shelves for a much cleaner and up-to-date look. We love the simplicity of this arch in the space.
Now, into the bathroom design. Our client fell in love with this beautiful handmade tile featuring tropical birds and flowers and featuring bright, vibrant colors. We played off the tile to come up with the pallet for the rest of the space. The cabinetry and trim is a custom teal-blue paint that perfectly picks up on the blue in the tile. The gold hardware, lighting and mirror also coordinate with the colors in the tile.
Because the house is a 1930’s tudor, we played homage to that by using a simple black and white hex pattern on the floor and retro style hardware that keep the whole space feeling vintage appropriate. We chose a wall mount unpolished brass hardware faucet which almost gives the feel of a tropical fountain. It just works. The arched mirror continues the arch theme from the bookcase.
For the shower, we chose a coordinating antique white tile with the same tropical tile featured in a shampoo niche where we carefully worked to get a little bird almost standing on the niche itself. We carried the gold fixtures into the shower, and instead of a shower door, the shower features a simple hinged glass panel that is easy to clean and allows for easy access to the shower controls.
Designed by: Susan Klimala, CKBD
Photography by: Michael Kaskel
For more design inspiration go to: www.kitchenstudio-ge.com
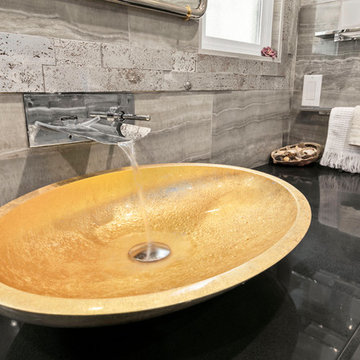
The master bathroom features a custom flat panel vanity with Caesarstone countertop, onyx look porcelain wall tiles, patterned cement floor tiles and a metallic look accent tile around the mirror, over the toilet and on the shampoo niche. The golden sink creates a focal point while still matching the look of the bathroom.
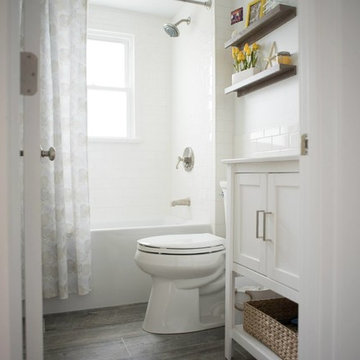
Источник вдохновения для домашнего уюта: ванная комната среднего размера в морском стиле с фасадами в стиле шейкер, белыми фасадами, угловой ванной, душем над ванной, белой плиткой, плиткой кабанчик, белыми стенами, полом из керамогранита, душевой кабиной и монолитной раковиной
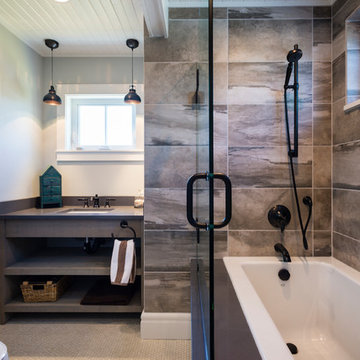
This beach house was renovated to create an inviting escape for its owners’ as home away from home. The wide open greatroom that pours out onto vistas of sand and surf from behind a nearly removable bi-folding wall of glass, making summer entertaining a treat for the host and winter storm watching a true marvel for guests to behold. The views from each of the upper level bedroom windows make it hard to tell if you have truly woken in the morning, or if you are still dreaming…
Photography: Paul Grdina
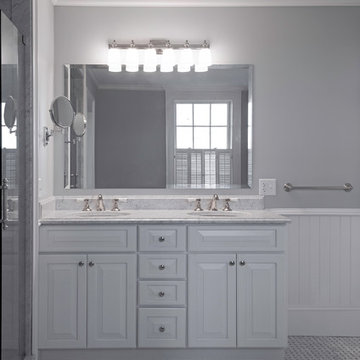
This historic home in Westerly, RI, features Tedd Wood Cabinetry bath vanities. Capital Door style in white finish.
Designer Credit: Lauren Burnap
На фото: огромная главная ванная комната в морском стиле с фасадами с выступающей филенкой, синими фасадами, угловой ванной, угловым душем, раздельным унитазом, белой плиткой, керамической плиткой, серыми стенами, полом из мозаичной плитки, врезной раковиной и столешницей из искусственного кварца с
На фото: огромная главная ванная комната в морском стиле с фасадами с выступающей филенкой, синими фасадами, угловой ванной, угловым душем, раздельным унитазом, белой плиткой, керамической плиткой, серыми стенами, полом из мозаичной плитки, врезной раковиной и столешницей из искусственного кварца с
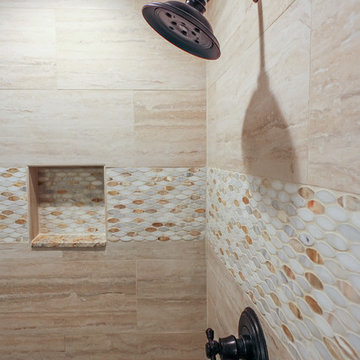
Идея дизайна: главная ванная комната среднего размера в морском стиле с угловой ванной, угловым душем, бежевой плиткой, керамогранитной плиткой, серыми стенами, темным паркетным полом, коричневым полом и душем с распашными дверями
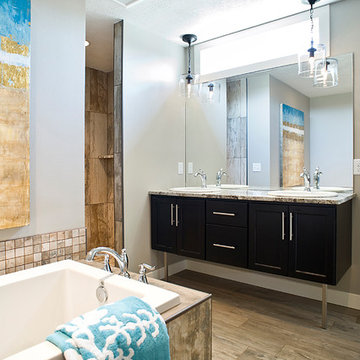
(c) Cipher Imaging Architectural Photography
Пример оригинального дизайна: главная ванная комната среднего размера в морском стиле с фасадами островного типа, темными деревянными фасадами, угловой ванной, душем в нише, зеркальной плиткой, серыми стенами, полом из керамогранита, накладной раковиной, столешницей из гранита, разноцветным полом и открытым душем
Пример оригинального дизайна: главная ванная комната среднего размера в морском стиле с фасадами островного типа, темными деревянными фасадами, угловой ванной, душем в нише, зеркальной плиткой, серыми стенами, полом из керамогранита, накладной раковиной, столешницей из гранита, разноцветным полом и открытым душем
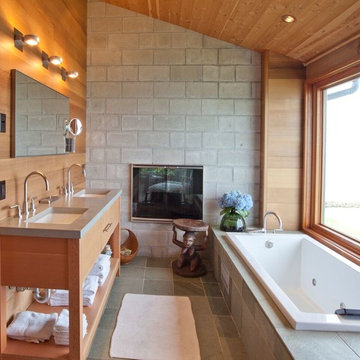
Свежая идея для дизайна: большая главная ванная комната в морском стиле с накладной раковиной, плоскими фасадами, светлыми деревянными фасадами, угловой ванной, серой плиткой, цементной плиткой, серыми стенами, полом из сланца и столешницей из бетона - отличное фото интерьера
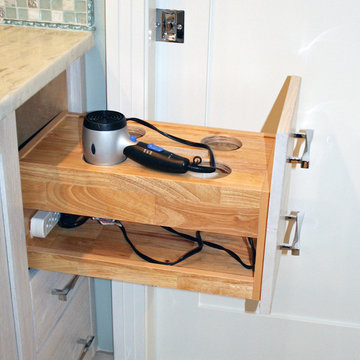
Sheryl Swartzle
Идея дизайна: главная ванная комната среднего размера в морском стиле с фасадами в стиле шейкер, фасадами цвета дерева среднего тона, угловой ванной, угловым душем, унитазом-моноблоком, бежевой плиткой, керамической плиткой, бежевыми стенами, полом из керамической плитки, врезной раковиной, столешницей из кварцита, бежевым полом и душем с распашными дверями
Идея дизайна: главная ванная комната среднего размера в морском стиле с фасадами в стиле шейкер, фасадами цвета дерева среднего тона, угловой ванной, угловым душем, унитазом-моноблоком, бежевой плиткой, керамической плиткой, бежевыми стенами, полом из керамической плитки, врезной раковиной, столешницей из кварцита, бежевым полом и душем с распашными дверями
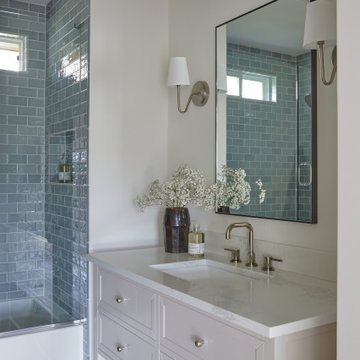
Step into a beautiful blue-tiled bath adorned with a pristine white vanity. The tranquil blue hues create a soothing ambiance, while the white vanity adds a touch of elegance and brightness to the space.
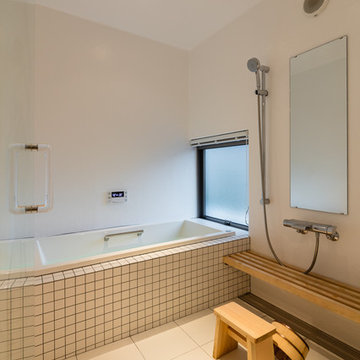
На фото: главная ванная комната в морском стиле с угловой ванной, открытым душем, белыми стенами, открытым душем, белой плиткой, керамогранитной плиткой, полом из керамогранита и белым полом с
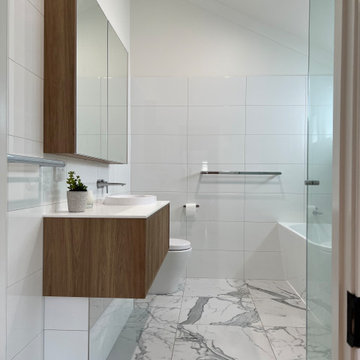
This bathroom has been renovated in an old Queenslander using marble floor tiles and white wall tiles and green herringbone tiles as a feature wall. As soon as you walk in to this space, it has a relaxing and soothing ambience. A long 3 bay window has been installed to allow for fresh air and natural light.
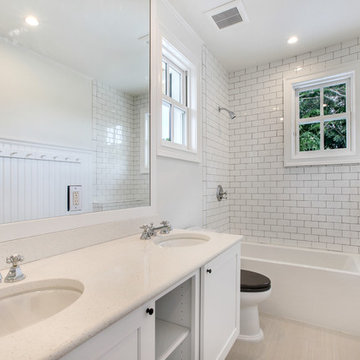
Tucked away in the North Beach ocean district of Delray Beach, this unique custom home features the pool and deck in the front of the home. Upon entrance to the authentic Chicago Brick paved driveway, you will notice no garage present, nor an entry door. In replacement, louvered gates and shutters with white framed french doors wrap the exterior of the home. With the focus of the home on beautiful outdoor living spaces, including a large covered loggia, second floor balconies, and gorgeous landscape, this South Florida beach house encompasses a relaxing retreat sensation. Interior features such as drift wood floors, painted mosaics, custom handmade Mexican tiles, and vintage inspired interior doors bring tradition alive. Robert Stevens Photography
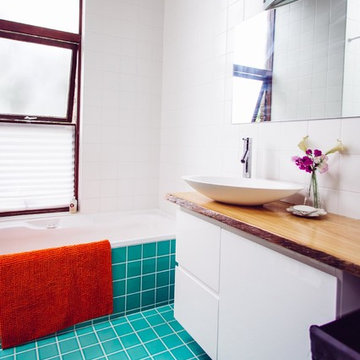
Hipster Mum
Стильный дизайн: ванная комната среднего размера в морском стиле с монолитной раковиной, фасадами с декоративным кантом, белыми фасадами, столешницей из искусственного камня, угловой ванной, угловым душем, инсталляцией, синей плиткой, стеклянной плиткой, белыми стенами, полом из керамической плитки и душевой кабиной - последний тренд
Стильный дизайн: ванная комната среднего размера в морском стиле с монолитной раковиной, фасадами с декоративным кантом, белыми фасадами, столешницей из искусственного камня, угловой ванной, угловым душем, инсталляцией, синей плиткой, стеклянной плиткой, белыми стенами, полом из керамической плитки и душевой кабиной - последний тренд
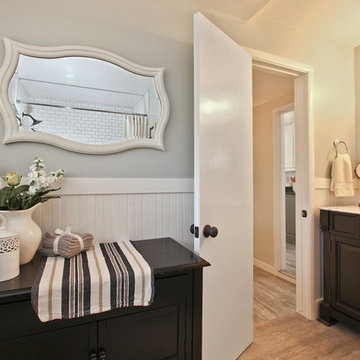
Источник вдохновения для домашнего уюта: маленькая ванная комната в морском стиле с фасадами островного типа, черными фасадами, мраморной столешницей, угловой ванной, душем над ванной, раздельным унитазом, белой плиткой, керамической плиткой, серыми стенами и полом из керамогранита для на участке и в саду

Download our free ebook, Creating the Ideal Kitchen. DOWNLOAD NOW
What’s the next best thing to a tropical vacation in the middle of a Chicago winter? Well, how about a tropical themed bath that works year round? The goal of this bath was just that, to bring some fun, whimsy and tropical vibes!
We started out by making some updates to the built in bookcase leading into the bath. It got an easy update by removing all the stained trim and creating a simple arched opening with a few floating shelves for a much cleaner and up-to-date look. We love the simplicity of this arch in the space.
Now, into the bathroom design. Our client fell in love with this beautiful handmade tile featuring tropical birds and flowers and featuring bright, vibrant colors. We played off the tile to come up with the pallet for the rest of the space. The cabinetry and trim is a custom teal-blue paint that perfectly picks up on the blue in the tile. The gold hardware, lighting and mirror also coordinate with the colors in the tile.
Because the house is a 1930’s tudor, we played homage to that by using a simple black and white hex pattern on the floor and retro style hardware that keep the whole space feeling vintage appropriate. We chose a wall mount unpolished brass hardware faucet which almost gives the feel of a tropical fountain. It just works. The arched mirror continues the arch theme from the bookcase.
For the shower, we chose a coordinating antique white tile with the same tropical tile featured in a shampoo niche where we carefully worked to get a little bird almost standing on the niche itself. We carried the gold fixtures into the shower, and instead of a shower door, the shower features a simple hinged glass panel that is easy to clean and allows for easy access to the shower controls.
Designed by: Susan Klimala, CKBD
Photography by: Michael Kaskel
For more design inspiration go to: www.kitchenstudio-ge.com
Ванная комната в морском стиле с угловой ванной – фото дизайна интерьера
1