Ванная комната
Сортировать:
Бюджет
Сортировать:Популярное за сегодня
1 - 20 из 930 фото
1 из 3
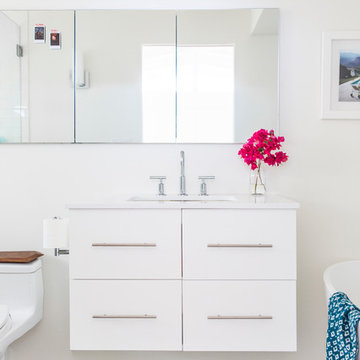
Laure Joliet
Свежая идея для дизайна: главная ванная комната среднего размера в стиле неоклассика (современная классика) с плоскими фасадами, белыми фасадами, отдельно стоящей ванной, душем в нише, унитазом-моноблоком, синей плиткой, цементной плиткой, белыми стенами, бетонным полом, врезной раковиной и столешницей из искусственного кварца - отличное фото интерьера
Свежая идея для дизайна: главная ванная комната среднего размера в стиле неоклассика (современная классика) с плоскими фасадами, белыми фасадами, отдельно стоящей ванной, душем в нише, унитазом-моноблоком, синей плиткой, цементной плиткой, белыми стенами, бетонным полом, врезной раковиной и столешницей из искусственного кварца - отличное фото интерьера
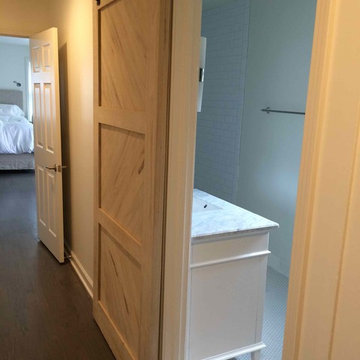
Идея дизайна: большая ванная комната в стиле рустика с фасадами в стиле шейкер, темными деревянными фасадами, раздельным унитазом, белыми стенами, полом из мозаичной плитки, душевой кабиной, врезной раковиной и столешницей из искусственного кварца
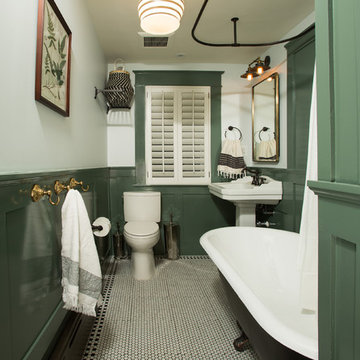
Источник вдохновения для домашнего уюта: маленькая ванная комната в классическом стиле с ванной на ножках, раздельным унитазом, белыми стенами, шторкой для ванной, душевой кабиной, раковиной с пьедесталом и белым полом для на участке и в саду
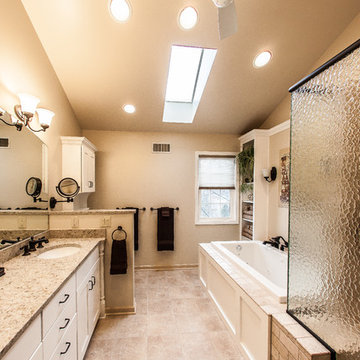
Created this bathroom for a client that wanted both modern and traditional elements. Bringing in Old World features while maintaining a fresh and modern look. Cabinets are white squared, a simple design.
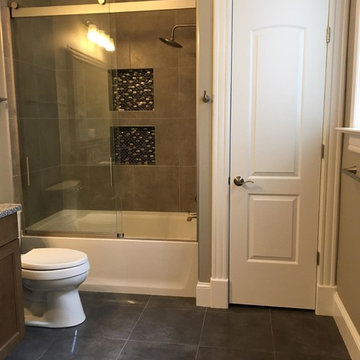
На фото: ванная комната среднего размера в стиле неоклассика (современная классика) с плоскими фасадами, фасадами цвета дерева среднего тона, ванной в нише, душем над ванной, раздельным унитазом, бежевой плиткой, серой плиткой, каменной плиткой, серыми стенами, полом из сланца, врезной раковиной и столешницей из гранита с
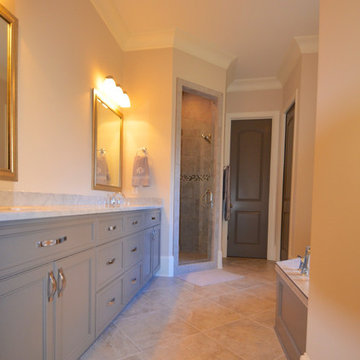
THIS WAS A PLAN DESIGN ONLY PROJECT. The Gregg Park is one of our favorite plans. At 3,165 heated square feet, the open living, soaring ceilings and a light airy feel of The Gregg Park makes this home formal when it needs to be, yet cozy and quaint for everyday living.
A chic European design with everything you could ask for in an upscale home.
Rooms on the first floor include the Two Story Foyer with landing staircase off of the arched doorway Foyer Vestibule, a Formal Dining Room, a Transitional Room off of the Foyer with a full bath, The Butler's Pantry can be seen from the Foyer, Laundry Room is tucked away near the garage door. The cathedral Great Room and Kitchen are off of the "Dog Trot" designed hallway that leads to the generous vaulted screened porch at the rear of the home, with an Informal Dining Room adjacent to the Kitchen and Great Room.
The Master Suite is privately nestled in the corner of the house, with easy access to the Kitchen and Great Room, yet hidden enough for privacy. The Master Bathroom is luxurious and contains all of the appointments that are expected in a fine home.
The second floor is equally positioned well for privacy and comfort with two bedroom suites with private and semi-private baths, and a large Bonus Room.
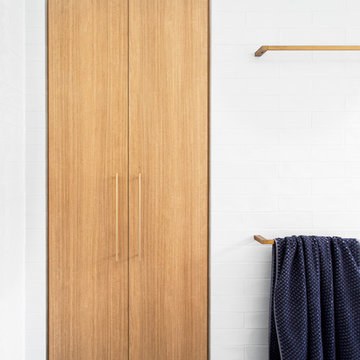
Источник вдохновения для домашнего уюта: большая главная ванная комната в современном стиле с плоскими фасадами, фасадами цвета дерева среднего тона, отдельно стоящей ванной, открытым душем, раздельным унитазом, серой плиткой, белой плиткой, плиткой кабанчик, серыми стенами, полом из керамической плитки, настольной раковиной, столешницей из бетона, синим полом, открытым душем и серой столешницей
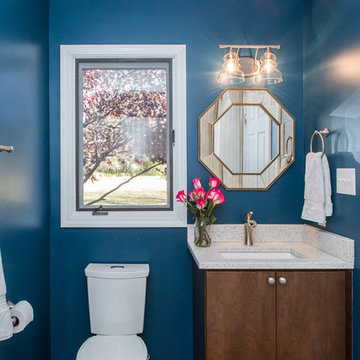
Идея дизайна: маленькая ванная комната в стиле модернизм с плоскими фасадами, темными деревянными фасадами, столешницей из ламината, белой плиткой, плиткой кабанчик, душем в нише, раздельным унитазом, синими стенами, темным паркетным полом, душевой кабиной, врезной раковиной, коричневым полом и шторкой для ванной для на участке и в саду
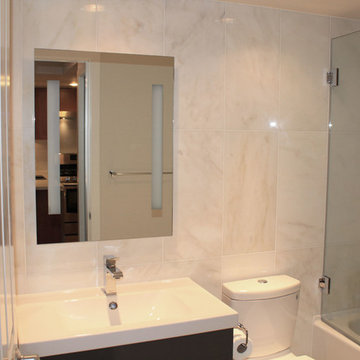
Modern kitchen and bathroom renovation including white marble tiles, plumbing fixtures, bathroom accessories, stainless steel kitchen appliances, and Caeserstone engineered quartz countertop.
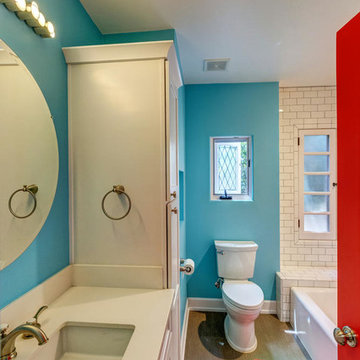
Design by Inchoate
Construction by DaVinci Builders
Photos by Brian Reitz, Creative Vision Studios
Свежая идея для дизайна: маленькая детская ванная комната в средиземноморском стиле с фасадами в стиле шейкер, белыми фасадами, ванной в нише, душем над ванной, раздельным унитазом, белой плиткой, керамической плиткой, синими стенами, полом из керамогранита, врезной раковиной, столешницей из искусственного кварца, серым полом и шторкой для ванной для на участке и в саду - отличное фото интерьера
Свежая идея для дизайна: маленькая детская ванная комната в средиземноморском стиле с фасадами в стиле шейкер, белыми фасадами, ванной в нише, душем над ванной, раздельным унитазом, белой плиткой, керамической плиткой, синими стенами, полом из керамогранита, врезной раковиной, столешницей из искусственного кварца, серым полом и шторкой для ванной для на участке и в саду - отличное фото интерьера
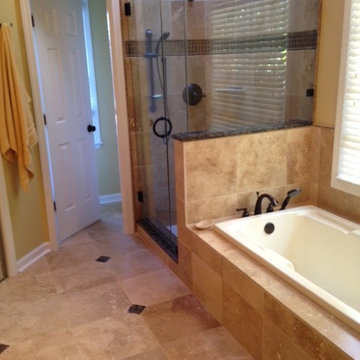
Jeff Glover
Свежая идея для дизайна: большая главная ванная комната в классическом стиле с накладной раковиной, фасадами с выступающей филенкой, бежевыми фасадами, столешницей из гранита, накладной ванной, душем в нише, раздельным унитазом, бежевой плиткой, каменной плиткой, бежевыми стенами и полом из травертина - отличное фото интерьера
Свежая идея для дизайна: большая главная ванная комната в классическом стиле с накладной раковиной, фасадами с выступающей филенкой, бежевыми фасадами, столешницей из гранита, накладной ванной, душем в нише, раздельным унитазом, бежевой плиткой, каменной плиткой, бежевыми стенами и полом из травертина - отличное фото интерьера
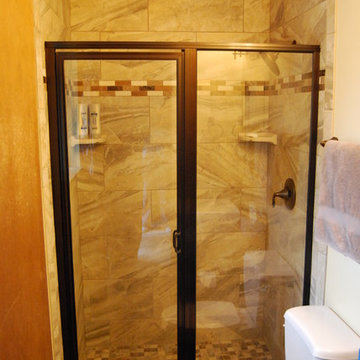
Three-wall alcove tiled shower. Large 12x24 tiles for less grout lines. Decorative mosaic trim and flooring. Wood-like tile flooring. Single vanity with vessel sink and tru-stone counter tops.
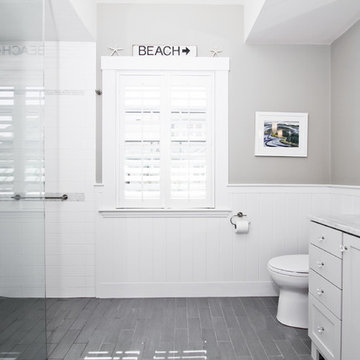
Marble counter tops, a deep sink, mosaic tile and a magnifying mirror are some of the details that make this bathroom LOVED by this homeowner in Manchester-By-The-Sea MA.
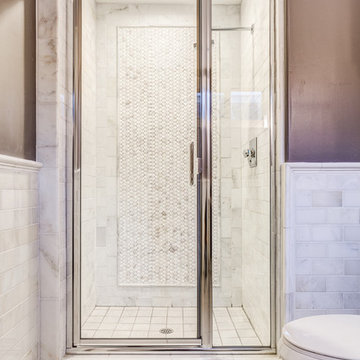
Brian Kellogg Photography
Свежая идея для дизайна: ванная комната среднего размера в стиле неоклассика (современная классика) с врезной раковиной, душем в нише, унитазом-моноблоком, белой плиткой, плиткой кабанчик, серыми стенами, полом из керамогранита и душевой кабиной - отличное фото интерьера
Свежая идея для дизайна: ванная комната среднего размера в стиле неоклассика (современная классика) с врезной раковиной, душем в нише, унитазом-моноблоком, белой плиткой, плиткой кабанчик, серыми стенами, полом из керамогранита и душевой кабиной - отличное фото интерьера
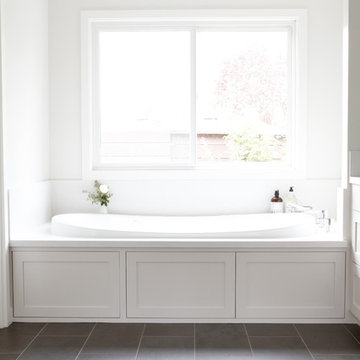
Studio Nish Interior Design
State-of-the-art Neptune tub surrounded by Caesarstone Frosty Carrina top and splash.
Master Suite addition in Lafayette, CA. Concept for the master bath was to create a serene and contemporary spa-like environment. Clean lines and white-on-white layering of stone, tile and cabinetry are grounded by earthy dark tones in floor tiles. Luxury fixtures underscore the comfortable yet modern aesthetic.
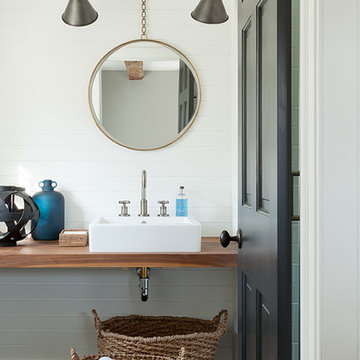
Simple shiplap walls, classic black hexagon stone flooring and the warmth of a walnut wood floating vanity top makes this guest bath a favorite of the homeowners!
---
Our interior design service area is all of New York City including the Upper East Side and Upper West Side, as well as the Hamptons, Scarsdale, Mamaroneck, Rye, Rye City, Edgemont, Harrison, Bronxville, and Greenwich CT.
For more about Darci Hether, click here: https://darcihether.com/
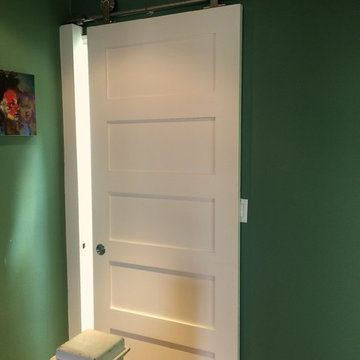
The door to the bathroom was replaced with a beautiful custom sliding Barn Door & modern track hardware (creating more space in the small bathroom and in the hallway).....Sheila Singer Design
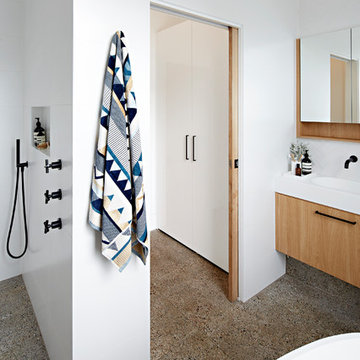
The hydronic heater panel was re purposed to a heated towel ladder.
Photographer: David Russell
На фото: ванная комната среднего размера в современном стиле с светлыми деревянными фасадами, отдельно стоящей ванной, открытым душем, инсталляцией, белой плиткой, белыми стенами, полом из терраццо, душевой кабиной, врезной раковиной, разноцветным полом, открытым душем, белой столешницей, фасадами островного типа, плиткой кабанчик и столешницей из искусственного кварца
На фото: ванная комната среднего размера в современном стиле с светлыми деревянными фасадами, отдельно стоящей ванной, открытым душем, инсталляцией, белой плиткой, белыми стенами, полом из терраццо, душевой кабиной, врезной раковиной, разноцветным полом, открытым душем, белой столешницей, фасадами островного типа, плиткой кабанчик и столешницей из искусственного кварца
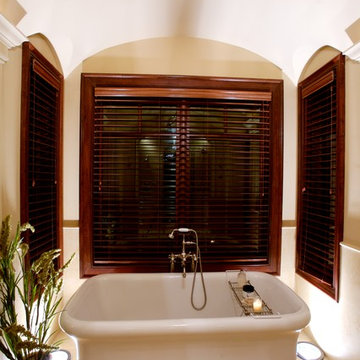
Designed by MossCreek, this beautiful timber frame home includes signature MossCreek style elements such as natural materials, expression of structure, elegant rustic design, and perfect use of space in relation to build site. Photo by Mark Smith
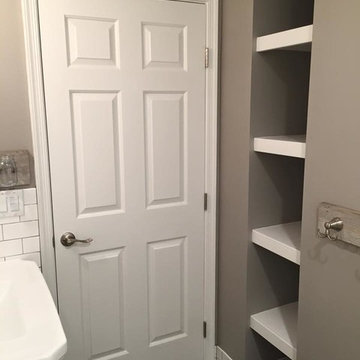
Стильный дизайн: маленькая ванная комната в классическом стиле с ванной в нише, душем над ванной, унитазом-моноблоком, белой плиткой, плиткой кабанчик, серыми стенами, полом из керамогранита, душевой кабиной и раковиной с пьедесталом для на участке и в саду - последний тренд
1