Ванная комната с желтыми фасадами – фото дизайна интерьера с высоким бюджетом
Сортировать:
Бюджет
Сортировать:Популярное за сегодня
1 - 20 из 189 фото

Published around the world: Master Bathroom with low window inside shower stall for natural light. Shower is a true-divided lite design with tempered glass for safety. Shower floor is of small cararra marble tile. Interior by Robert Nebolon and Sarah Bertram.
Robert Nebolon Architects; California Coastal design
San Francisco Modern, Bay Area modern residential design architects, Sustainability and green design
Matthew Millman: photographer
Link to New York Times May 2013 article about the house: http://www.nytimes.com/2013/05/16/greathomesanddestinations/the-houseboat-of-their-dreams.html?_r=0

На фото: большая главная ванная комната в викторианском стиле с фасадами с утопленной филенкой, желтыми фасадами, накладной ванной, душем в нише, раздельным унитазом, коричневой плиткой, керамогранитной плиткой, желтыми стенами, полом из керамогранита, настольной раковиной, мраморной столешницей, белым полом и душем с распашными дверями с
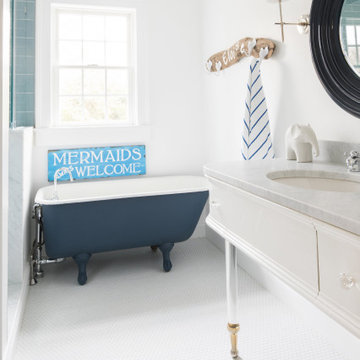
Sometimes what you’re looking for is right in your own backyard. This is what our Darien Reno Project homeowners decided as we launched into a full house renovation beginning in 2017. The project lasted about one year and took the home from 2700 to 4000 square feet.

Relocating the washer and dryer to a stacked location in a hall closet allowed us to add a second bathroom to the existing 3/1 house. The new bathroom is definitely on the sunny side, with bright yellow cabinetry perfectly complimenting the classic black and white tile and countertop selections.
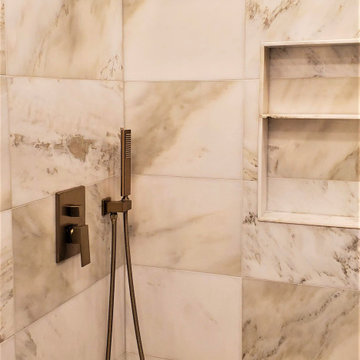
Fully Remodeled Main Bathroom in San Francisco
New Bathroom Layout
Demolition Service
Curbless Shower Space
Marble Tiling
Black Limestone Tile Wall
Floating Vanity
Bidet Installation
New Plumbing
New Electrical
Recessed Lighting Installation
Brushed Gold Fixtures
by kitchenremodelingauthority.com

Свежая идея для дизайна: главная ванная комната среднего размера в стиле фьюжн с плоскими фасадами, желтыми фасадами, душем в нише, унитазом-моноблоком, синей плиткой, керамической плиткой, разноцветными стенами, бетонным полом, врезной раковиной, столешницей из искусственного камня, красным полом, душем с распашными дверями, оранжевой столешницей, нишей, тумбой под одну раковину, подвесной тумбой и обоями на стенах - отличное фото интерьера
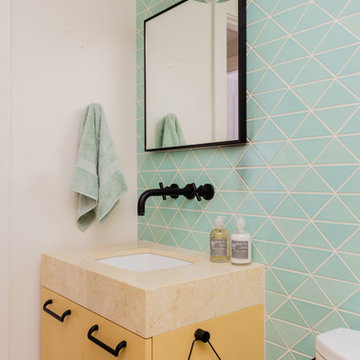
Aqua blue bathroom tiles from Fireclay Tile are playfully on-point in this delightfully patterned bathroom. A large tile shower echoes the sink in an eye-catching color blocked arrangement. Sample handmade bathroom tiles at FireclayTile.com.
FIRECLAY TILE SHOWN
4" Triangle Tiles in Aqua
12x12" Large Format Tiles in Tuolumne Meadows
DESIGN
Annie Hall Interiors
PHOTOS
Michael J. Lee Photography

Art Deco bathroom, featuring original 1930s cream textured tiles with green accent tile line and bath (resurfaced). Vanity designed by Hindley & Co with curved Corian top and siding, handcrafted by JFJ Joinery. The matching curved mirrored medicine cabinet is designed by Hindley & Co. The project is a 1930s art deco Spanish mission-style house in Melbourne. See more from our Arch Deco Project.
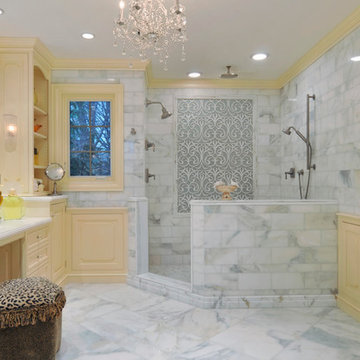
Rutt classic handmade cabinetry, Custom doorstyle, white paint with yellow glaze, Calacata Gold countertops, Calacata gold wall & floor tile
Свежая идея для дизайна: большая главная ванная комната в классическом стиле с желтыми фасадами, угловым душем, белой плиткой, каменной плиткой, желтыми стенами, мраморным полом, раздельным унитазом, мраморной столешницей и фасадами с утопленной филенкой - отличное фото интерьера
Свежая идея для дизайна: большая главная ванная комната в классическом стиле с желтыми фасадами, угловым душем, белой плиткой, каменной плиткой, желтыми стенами, мраморным полом, раздельным унитазом, мраморной столешницей и фасадами с утопленной филенкой - отличное фото интерьера

Classic black and white paired with an energetic dandelion color to capture the energy and spunk my kids bring to the world. What better way to add energy than some strong accents in a bold yellow?
The niche is elongated and dimensioned precisely to showcase the black and white Moroccan tile and the sides, top, and bottom of the niche are a honed black granite that really makes the pattern pop. The technique of using granite, marble, or quartz to frame a shower niche is also preferable to using tile if you want to minimize grout lines that you'll have to clean. The black onyx finish of the shower fixtures picks up the granite color as well and are offset with a white acrylic tub and vertical side wall tiles in a bright white. A shower curtain pulls aside easily so small kids could be bathed easily.

Стильный дизайн: ванная комната среднего размера в стиле лофт с открытыми фасадами, желтыми фасадами, душем в нише, раздельным унитазом, серой плиткой, белой плиткой, плиткой кабанчик, зелеными стенами, полом из керамической плитки, душевой кабиной и консольной раковиной - последний тренд
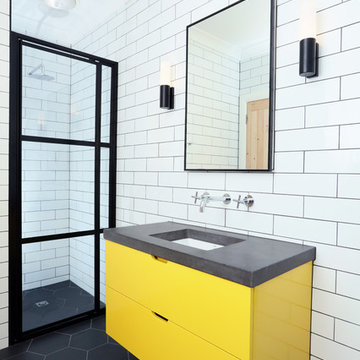
The children's bathroom took on a new design dimension with the introduction of a primary colour to the vanity and storage units to add a sense of fun that was desired in this space.
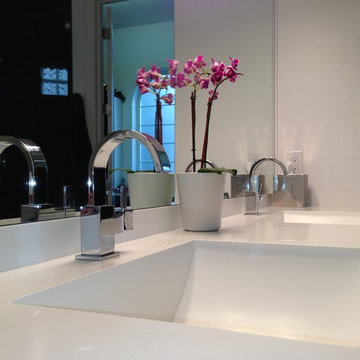
Свежая идея для дизайна: главная ванная комната среднего размера в стиле модернизм с фасадами с выступающей филенкой, желтыми фасадами, отдельно стоящей ванной, угловым душем, раздельным унитазом, черной плиткой, каменной плиткой, белыми стенами, полом из керамической плитки, монолитной раковиной и столешницей из кварцита - отличное фото интерьера
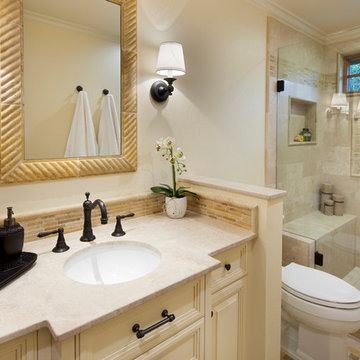
Источник вдохновения для домашнего уюта: маленькая ванная комната в стиле кантри с фасадами островного типа, желтыми фасадами, душем в нише, разноцветной плиткой, каменной плиткой, душевой кабиной, столешницей из известняка, раздельным унитазом, желтыми стенами, полом из травертина и врезной раковиной для на участке и в саду
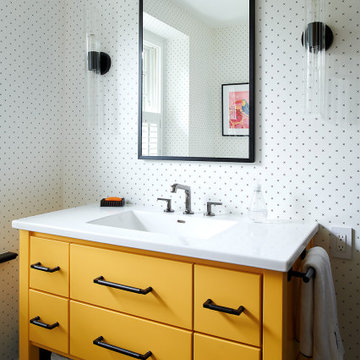
Vanities with drawers and baskets are a great way to keep kids' stuff organized at a height they can reach.
A seamless ceramic top is easy to clean, even if kids smear toothpaste all around.
And the bold custom color on the vanity provides a jolt of youthful energy.
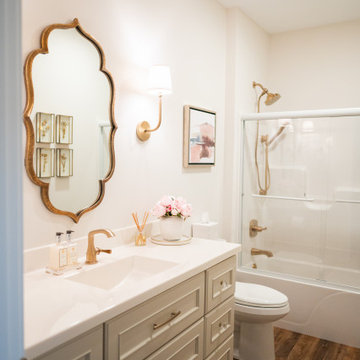
This beautiful, light-filled home radiates timeless elegance with a neutral palette and subtle blue accents. Thoughtful interior layouts optimize flow and visibility, prioritizing guest comfort for entertaining.
The bathroom exudes timeless sophistication with its soft neutral palette, an elegant vanity offering ample storage, complemented by a stunning mirror, and adorned with elegant brass-toned fixtures.
---
Project by Wiles Design Group. Their Cedar Rapids-based design studio serves the entire Midwest, including Iowa City, Dubuque, Davenport, and Waterloo, as well as North Missouri and St. Louis.
For more about Wiles Design Group, see here: https://wilesdesigngroup.com/
To learn more about this project, see here: https://wilesdesigngroup.com/swisher-iowa-new-construction-home-design

1930s and 1940s tiled bathroom. Tiled in vanity!
Funky with glass block for the win
На фото: детская ванная комната среднего размера в средиземноморском стиле с фасадами с выступающей филенкой, желтыми фасадами, ванной в нише, душем в нише, унитазом-моноблоком, желтой плиткой, керамической плиткой, желтыми стенами, полом из керамической плитки, врезной раковиной, столешницей из плитки, синим полом, открытым душем, синей столешницей, нишей, тумбой под одну раковину и встроенной тумбой
На фото: детская ванная комната среднего размера в средиземноморском стиле с фасадами с выступающей филенкой, желтыми фасадами, ванной в нише, душем в нише, унитазом-моноблоком, желтой плиткой, керамической плиткой, желтыми стенами, полом из керамической плитки, врезной раковиной, столешницей из плитки, синим полом, открытым душем, синей столешницей, нишей, тумбой под одну раковину и встроенной тумбой
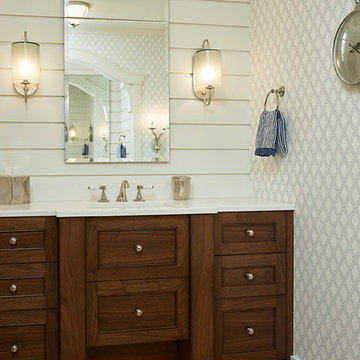
Builder: Segard Builders
Photographer: Ashley Avila Photography
Symmetry and traditional sensibilities drive this homes stately style. Flanking garages compliment a grand entrance and frame a roundabout style motor court. On axis, and centered on the homes roofline is a traditional A-frame dormer. The walkout rear elevation is covered by a paired column gallery that is connected to the main levels living, dining, and master bedroom. Inside, the foyer is centrally located, and flanked to the right by a grand staircase. To the left of the foyer is the homes private master suite featuring a roomy study, expansive dressing room, and bedroom. The dining room is surrounded on three sides by large windows and a pair of French doors open onto a separate outdoor grill space. The kitchen island, with seating for seven, is strategically placed on axis to the living room fireplace and the dining room table. Taking a trip down the grand staircase reveals the lower level living room, which serves as an entertainment space between the private bedrooms to the left and separate guest bedroom suite to the right. Rounding out this plans key features is the attached garage, which has its own separate staircase connecting it to the lower level as well as the bonus room above.
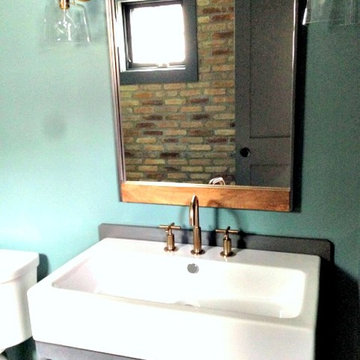
Идея дизайна: ванная комната среднего размера в стиле лофт с открытыми фасадами, желтыми фасадами, душем в нише, раздельным унитазом, серой плиткой, белой плиткой, плиткой кабанчик, зелеными стенами, полом из керамической плитки, душевой кабиной и консольной раковиной
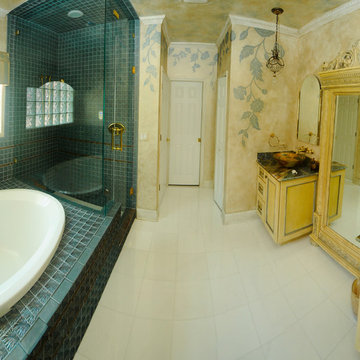
Пример оригинального дизайна: большая главная ванная комната в викторианском стиле с фасадами с утопленной филенкой, желтыми фасадами, накладной ванной, душем в нише, раздельным унитазом, коричневой плиткой, керамогранитной плиткой, желтыми стенами, полом из керамогранита, настольной раковиной, мраморной столешницей, белым полом и душем с распашными дверями
Ванная комната с желтыми фасадами – фото дизайна интерьера с высоким бюджетом
1