Ванная комната с зелеными фасадами и угловым душем – фото дизайна интерьера
Сортировать:
Бюджет
Сортировать:Популярное за сегодня
1 - 20 из 739 фото
1 из 3
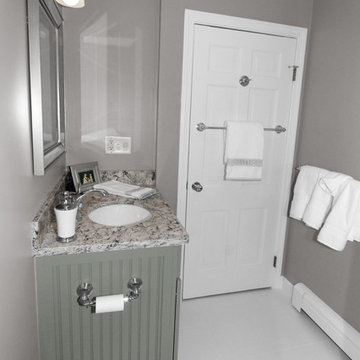
Renovisions recently remodeled a first-floor bath for this South Shore couple. They needed a better solution to their existing, outdated fiberglass shower stall and had difficulty squatting to enter the shower. As bathroom designers, we realize that a neo-angle shower is a simple and minimalistic design option where space is a premium. The clipped corner creates an angled opening that allows easy access to the shower between other fixtures in the bathroom.
This new shower has a curb using a combination of glass and tile for the walls. Taking advantage of every possible inch for the shower made an enormous difference in comfort while showering. A traditional shower head along with a multi-function hand-held shower head and a shampoo niche both save space and provide a relaxing showering experience. The custom 3/8″ thick glass shower enclosure with mitered corners provides a clean and seamless appearance. The vanity’s bead-board design in sage green compliments the unique veining and hues in the quartz countertop.
Overall, the clients were ecstatic with their newly transformed bathroom and are eager to share it with friends and family. One friend in fact, exclaimed that the bathroom resembled one she had seen in a five star resort!
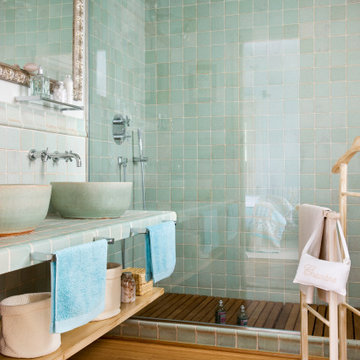
Свежая идея для дизайна: ванная комната среднего размера в средиземноморском стиле с открытыми фасадами, зелеными фасадами, угловым душем, зеленой плиткой, керамической плиткой, белыми стенами, душевой кабиной, настольной раковиной, столешницей из плитки, бежевым полом и зеленой столешницей - отличное фото интерьера

Photographer: Victor Wahby
Источник вдохновения для домашнего уюта: большая главная ванная комната в классическом стиле с фасадами с утопленной филенкой, зелеными фасадами, ванной на ножках, угловым душем, раздельным унитазом, белой плиткой, серыми стенами, мраморным полом, врезной раковиной, мраморной столешницей и мраморной плиткой
Источник вдохновения для домашнего уюта: большая главная ванная комната в классическом стиле с фасадами с утопленной филенкой, зелеными фасадами, ванной на ножках, угловым душем, раздельным унитазом, белой плиткой, серыми стенами, мраморным полом, врезной раковиной, мраморной столешницей и мраморной плиткой

Elegant Traditional Master Bath with Under mount Tub
Photographer: Sacha Griffin
Стильный дизайн: большая главная ванная комната в классическом стиле с врезной раковиной, фасадами с выступающей филенкой, столешницей из гранита, полновстраиваемой ванной, угловым душем, раздельным унитазом, бежевой плиткой, керамогранитной плиткой, бежевыми стенами, полом из керамогранита, зелеными фасадами, бежевым полом, душем с распашными дверями, бежевой столешницей, нишей, тумбой под две раковины и встроенной тумбой - последний тренд
Стильный дизайн: большая главная ванная комната в классическом стиле с врезной раковиной, фасадами с выступающей филенкой, столешницей из гранита, полновстраиваемой ванной, угловым душем, раздельным унитазом, бежевой плиткой, керамогранитной плиткой, бежевыми стенами, полом из керамогранита, зелеными фасадами, бежевым полом, душем с распашными дверями, бежевой столешницей, нишей, тумбой под две раковины и встроенной тумбой - последний тренд

The clients contacted us after purchasing their first home. The house had one full bath and it felt tight and cramped with a soffit and two awkward closets. They wanted to create a functional, yet luxurious, contemporary spa-like space. We redesigned the bathroom to include both a bathtub and walk-in shower, with a modern shower ledge and herringbone tiled walls. The space evokes a feeling of calm and relaxation, with white, gray and green accents. The integrated mirror, oversized backsplash, and green vanity complement the minimalistic design so effortlessly.
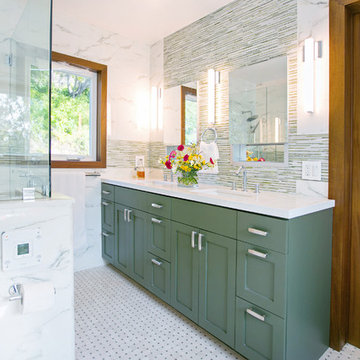
The challenge of this project was to fulfill the clients' desire for a unique and modern second story addition that would blend harmoniously with the original 1930s bungalow. On the exterior, the addition appropriates the traditional materials of the existing home, while using contemporary proportions and lines to speak to a modern sensibility. Staggered massing and terraced roofs add to the visual interest and a harmonious balance in the design. On the interior, rich natural materials like oak and mahogany add warmth to the clean lines of the design. The design carefully frames stunning views of the reservoir and surrounding hills. In each room, multi-directional natural light, views and cross-ventilation increase the comfort and expansiveness of the spaces
Photography by: Studio Ceja
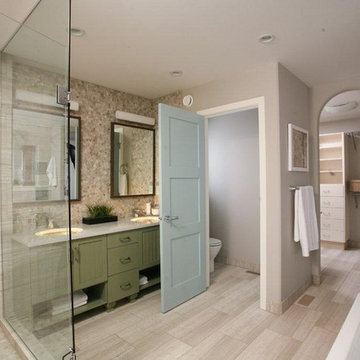
Conetmporary clean lines. The hones marble tile is cool and crisp. Plumbing fixtrues and faucets are from Kohler.
На фото: ванная комната: освещение в современном стиле с врезной раковиной, фасадами с утопленной филенкой, зелеными фасадами, угловым душем и бежевой плиткой с
На фото: ванная комната: освещение в современном стиле с врезной раковиной, фасадами с утопленной филенкой, зелеными фасадами, угловым душем и бежевой плиткой с
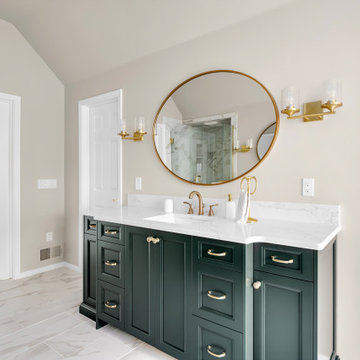
Green is this year’s hottest hue and our custom Sharer Cabinetry vanities stun in a gorgeous basil green! Incorporating bold colors into your design can create just the right amount of interest and flare!
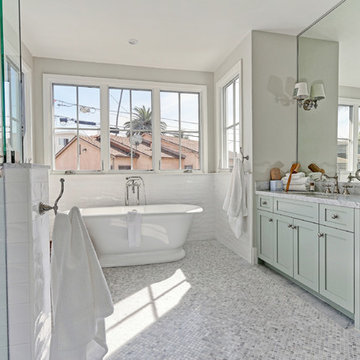
New custom house in the Tree Section of Manhattan Beach, California. Custom built and interior design by Titan&Co.
Modern Farmhouse
Идея дизайна: большая главная ванная комната в стиле кантри с фасадами в стиле шейкер, зелеными фасадами, отдельно стоящей ванной, врезной раковиной, угловым душем, белой плиткой, плиткой кабанчик, белыми стенами, полом из мозаичной плитки и мраморной столешницей
Идея дизайна: большая главная ванная комната в стиле кантри с фасадами в стиле шейкер, зелеными фасадами, отдельно стоящей ванной, врезной раковиной, угловым душем, белой плиткой, плиткой кабанчик, белыми стенами, полом из мозаичной плитки и мраморной столешницей
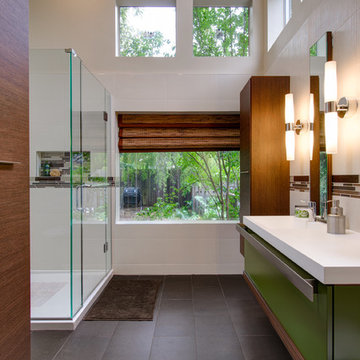
Идея дизайна: главная ванная комната в современном стиле с монолитной раковиной, зелеными фасадами, угловым душем, белыми стенами и плоскими фасадами

Идея дизайна: большая главная ванная комната с зелеными фасадами, отдельно стоящей ванной, угловым душем, унитазом-моноблоком, серой плиткой, керамогранитной плиткой, серыми стенами, полом из керамогранита, настольной раковиной, столешницей из искусственного кварца, серым полом, открытым душем, белой столешницей, нишей, тумбой под две раковины, подвесной тумбой и плоскими фасадами

This Fieldstone bathroom vanity in a Moss Green using a the Commerce door style with decorative bottom. Client paired this with wonderful wallpaper and brass accents.
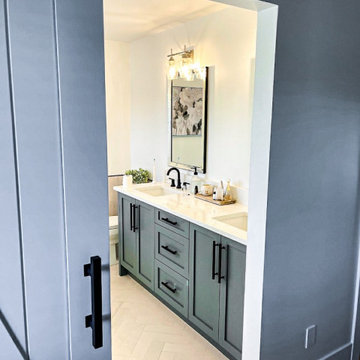
Источник вдохновения для домашнего уюта: ванная комната в стиле неоклассика (современная классика) с зелеными фасадами, душем с распашными дверями, тумбой под две раковины, отдельно стоящей ванной, угловым душем и белой столешницей
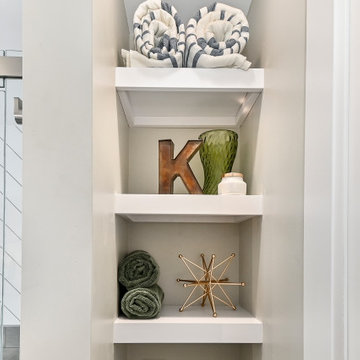
The clients contacted us after purchasing their first home. The house had one full bath and it felt tight and cramped with a soffit and two awkward closets. They wanted to create a functional, yet luxurious, contemporary spa-like space. We redesigned the bathroom to include both a bathtub and walk-in shower, with a modern shower ledge and herringbone tiled walls. The space evokes a feeling of calm and relaxation, with white, gray and green accents. The integrated mirror, oversized backsplash, and green vanity complement the minimalistic design so effortlessly.
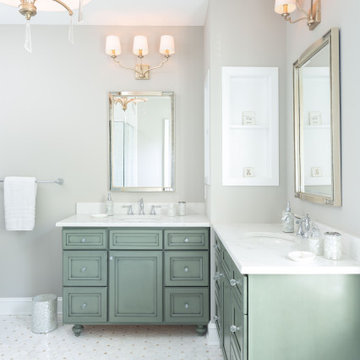
This 1868 Victorian home was transformed to keep the charm of the house but also to bring the bathrooms up to date! We kept the traditional charm and mixed it with some southern charm for this family to enjoy for years to come!
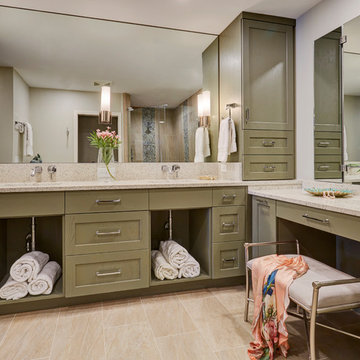
Michael Kaskel
На фото: главная ванная комната среднего размера в стиле неоклассика (современная классика) с фасадами с утопленной филенкой, зелеными фасадами, угловым душем, бежевой плиткой, серыми стенами, полом из керамогранита, врезной раковиной, столешницей терраццо, бежевым полом, душем с распашными дверями и бежевой столешницей
На фото: главная ванная комната среднего размера в стиле неоклассика (современная классика) с фасадами с утопленной филенкой, зелеными фасадами, угловым душем, бежевой плиткой, серыми стенами, полом из керамогранита, врезной раковиной, столешницей терраццо, бежевым полом, душем с распашными дверями и бежевой столешницей
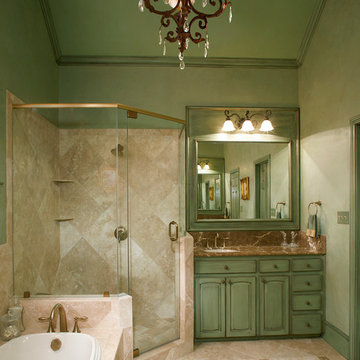
Cabinets were up-cycled by our talented paint subcontractor, to the copper patina the customer requested . Dark Emperador counter marble, Travertine tile on wall and floor.
Photos by: Ken Vaughan
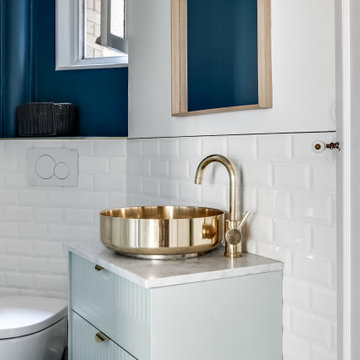
Salle de bain d'inspiration Mid-Century avec son évier et lavabo dorés.
Midcentury inspired bathroom with gold touc0hes
На фото: маленький совмещенный санузел в стиле ретро с зелеными фасадами, угловым душем, инсталляцией, синей плиткой, керамической плиткой, синими стенами, полом из цементной плитки, настольной раковиной, мраморной столешницей, серым полом, белой столешницей, тумбой под одну раковину и подвесной тумбой для на участке и в саду с
На фото: маленький совмещенный санузел в стиле ретро с зелеными фасадами, угловым душем, инсталляцией, синей плиткой, керамической плиткой, синими стенами, полом из цементной плитки, настольной раковиной, мраморной столешницей, серым полом, белой столешницей, тумбой под одну раковину и подвесной тумбой для на участке и в саду с
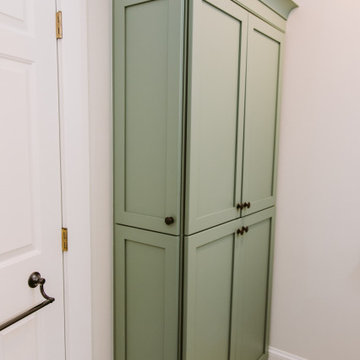
Свежая идея для дизайна: маленькая главная ванная комната в стиле кантри с фасадами в стиле шейкер, зелеными фасадами, угловым душем, раздельным унитазом, белой плиткой, плиткой кабанчик, белыми стенами, полом из травертина, накладной раковиной, столешницей из талькохлорита, бежевым полом, душем с распашными дверями, белой столешницей, нишей, тумбой под одну раковину и встроенной тумбой для на участке и в саду - отличное фото интерьера
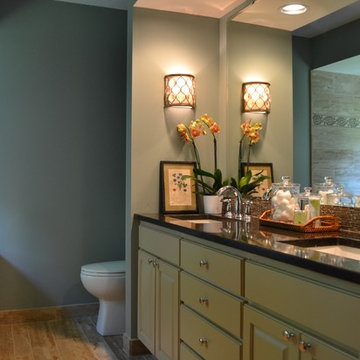
Стильный дизайн: главная ванная комната среднего размера в классическом стиле с фасадами с выступающей филенкой, зелеными фасадами, синими стенами, светлым паркетным полом, врезной раковиной, столешницей из гранита, накладной ванной и угловым душем - последний тренд
Ванная комната с зелеными фасадами и угловым душем – фото дизайна интерьера
1