Ванная комната с зеленым полом – фото дизайна интерьера
Сортировать:
Бюджет
Сортировать:Популярное за сегодня
121 - 140 из 1 984 фото
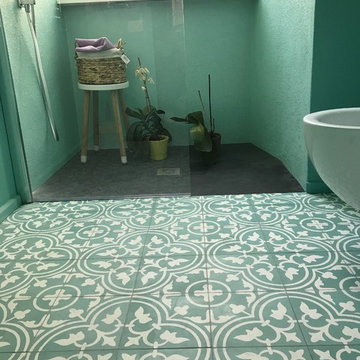
На фото: ванная комната в стиле модернизм с душем без бортиков, зеленой плиткой, цементной плиткой, зелеными стенами, полом из цементной плитки, зеленым полом и открытым душем
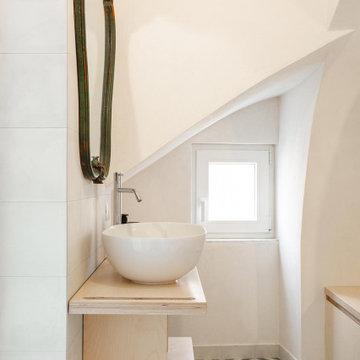
Bagno senza doccia con falegnameria su misura e specchio recuperato
Пример оригинального дизайна: маленькая ванная комната в современном стиле с светлыми деревянными фасадами, инсталляцией, бежевой плиткой, керамогранитной плиткой, белыми стенами, полом из керамогранита, настольной раковиной, столешницей из дерева, зеленым полом, тумбой под одну раковину и подвесной тумбой для на участке и в саду
Пример оригинального дизайна: маленькая ванная комната в современном стиле с светлыми деревянными фасадами, инсталляцией, бежевой плиткой, керамогранитной плиткой, белыми стенами, полом из керамогранита, настольной раковиной, столешницей из дерева, зеленым полом, тумбой под одну раковину и подвесной тумбой для на участке и в саду
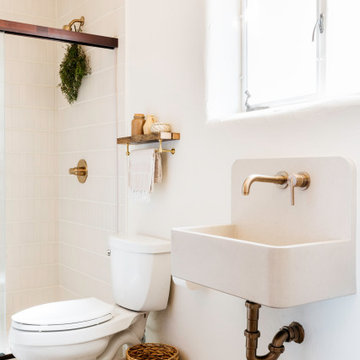
With a colorful custom colorway in our Sintra handpainted tile, this guest bathroom floor tile sets the stage for its southwest meets modern style.
DESIGN
Sara Combs + Rich Combs
PHOTOS
Margaret Austin Photography, Sara Combs + Rich Combs
Tile Shown: 2x6 Ivory & Sintra in a Custom Motif

Introducing our compact and stylish Jack and Jill shower room, nestled between two bedrooms on the top floor. This ingenious wet room features tiled floors and walls for easy maintenance and a clean, modern aesthetic. To enhance the feeling of space, a vibrant green stripe runs vertically along the floor and up the walls, elongating the room and adding a touch of uniqueness. Sleek rose gold fittings and floating fixtures, including a toilet and basin, contribute to the sense of openness and sophistication. Mirrored cabinets reflect light and create the illusion of a larger space, while LED lighting accents the shelf, adding a touch of ambiance. Experience luxury and functionality in this thoughtfully designed shower room retreat. #CompactDesign #JackandJillShower #WetroomLuxury"
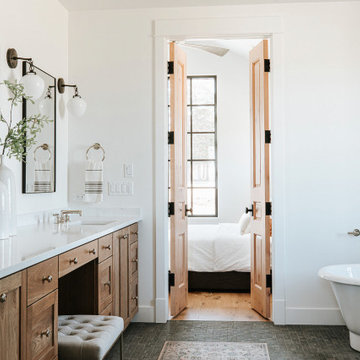
As part of a housing development surrounding Donath Lake, this Passive House in Colorado home is striking with its traditional farmhouse contours and estate-like French chateau appeal. The vertically oriented design features steeply pitched gable roofs and sweeping details giving it an asymmetrical aesthetic. The interior of the home is centered around the shared spaces, creating a grand family home. The two-story living room connects the kitchen, dining, outdoor patios, and upper floor living. Large scale windows match the stately proportions of the home with 8’ tall windows and 9’x9’ curtain wall windows, featuring tilt-turn windows within for approachable function. Black frames and grids appeal to the modern French country inspiration highlighting each opening of the building’s envelope.
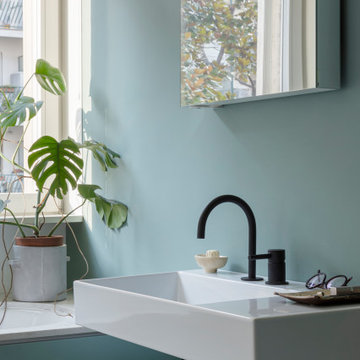
На фото: ванная комната среднего размера в современном стиле с полновстраиваемой ванной, душем без бортиков, инсталляцией, зеленой плиткой, зелеными стенами, бетонным полом, душевой кабиной, столешницей из искусственного кварца, зеленым полом, душем с распашными дверями, белой столешницей и тумбой под одну раковину с
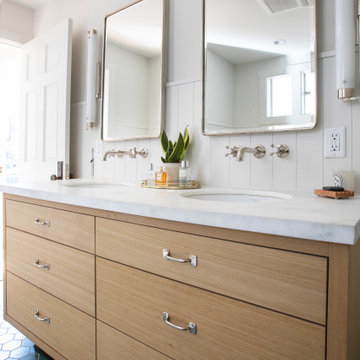
Пример оригинального дизайна: главная ванная комната среднего размера в стиле неоклассика (современная классика) с плоскими фасадами, светлыми деревянными фасадами, полновстраиваемой ванной, угловым душем, унитазом-моноблоком, белой плиткой, керамической плиткой, белыми стенами, полом из керамической плитки, врезной раковиной, мраморной столешницей, зеленым полом, душем с распашными дверями, белой столешницей, тумбой под две раковины, подвесной тумбой и стенами из вагонки

REpixs.com
Стильный дизайн: главная ванная комната среднего размера в стиле ретро с плоскими фасадами, фасадами цвета дерева среднего тона, ванной в нише, душем над ванной, раздельным унитазом, серой плиткой, керамической плиткой, зелеными стенами, полом из линолеума, накладной раковиной, столешницей из ламината, зеленым полом и шторкой для ванной - последний тренд
Стильный дизайн: главная ванная комната среднего размера в стиле ретро с плоскими фасадами, фасадами цвета дерева среднего тона, ванной в нише, душем над ванной, раздельным унитазом, серой плиткой, керамической плиткой, зелеными стенами, полом из линолеума, накладной раковиной, столешницей из ламината, зеленым полом и шторкой для ванной - последний тренд
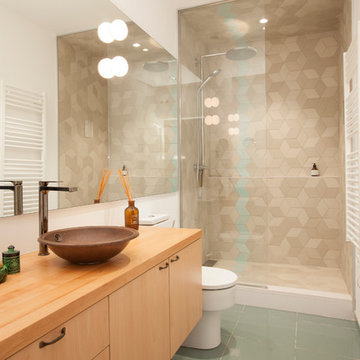
Идея дизайна: маленькая ванная комната в современном стиле с плоскими фасадами, фасадами цвета дерева среднего тона, душем в нише, белыми стенами, душевой кабиной, настольной раковиной, столешницей из дерева, зеленым полом, бежевой плиткой, открытым душем и коричневой столешницей для на участке и в саду
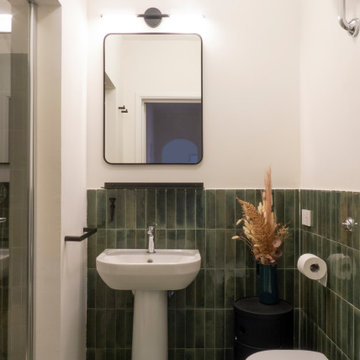
Пример оригинального дизайна: маленькая ванная комната в стиле ретро с душем в нише, раздельным унитазом, зеленой плиткой, удлиненной плиткой, белыми стенами, полом из цементной плитки, душевой кабиной, раковиной с пьедесталом, зеленым полом, душем с распашными дверями и тумбой под одну раковину для на участке и в саду
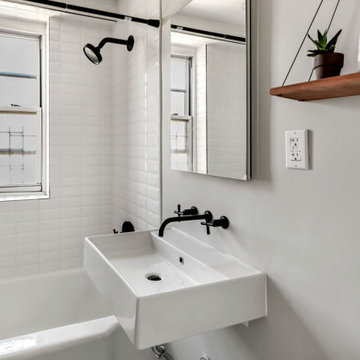
We kept the original cast iron tub for this bathroom and had it re-glazed. We used textured subway tile from Home Depot on the walls and a grey/ green mosaic on the floors.

The owners of this classic “old-growth Oak trim-work and arches” 1½ story 2 BR Tudor were looking to increase the size and functionality of their first-floor bath. Their wish list included a walk-in steam shower, tiled floors and walls. They wanted to incorporate those arches where possible – a style echoed throughout the home. They also were looking for a way for someone using a wheelchair to easily access the room.
The project began by taking the former bath down to the studs and removing part of the east wall. Space was created by relocating a portion of a closet in the adjacent bedroom and part of a linen closet located in the hallway. Moving the commode and a new cabinet into the newly created space creates an illusion of a much larger bath and showcases the shower. The linen closet was converted into a shallow medicine cabinet accessed using the existing linen closet door.
The door to the bath itself was enlarged, and a pocket door installed to enhance traffic flow.
The walk-in steam shower uses a large glass door that opens in or out. The steam generator is in the basement below, saving space. The tiled shower floor is crafted with sliced earth pebbles mosaic tiling. Coy fish are incorporated in the design surrounding the drain.
Shower walls and vanity area ceilings are constructed with 3” X 6” Kyle Subway tile in dark green. The light from the two bright windows plays off the surface of the Subway tile is an added feature.
The remaining bath floor is made 2” X 2” ceramic tile, surrounded with more of the pebble tiling found in the shower and trying the two rooms together. The right choice of grout is the final design touch for this beautiful floor.
The new vanity is located where the original tub had been, repeating the arch as a key design feature. The Vanity features a granite countertop and large under-mounted sink with brushed nickel fixtures. The white vanity cabinet features two sets of large drawers.
The untiled walls feature a custom wallpaper of Henri Rousseau’s “The Equatorial Jungle, 1909,” featured in the national gallery of art. https://www.nga.gov/collection/art-object-page.46688.html
The owners are delighted in the results. This is their forever home.
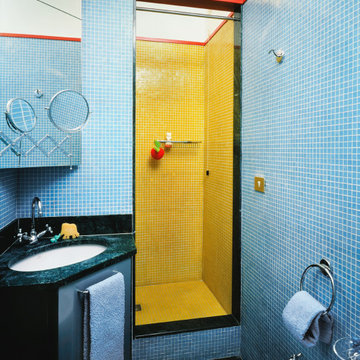
Bagno su disegno con inserimento di mosaico colorato e marmi
Идея дизайна: большая ванная комната в стиле модернизм с стеклянными фасадами, душем без бортиков, раздельным унитазом, разноцветной плиткой, стеклянной плиткой, мраморным полом, душевой кабиной, накладной раковиной, мраморной столешницей, зеленым полом, открытым душем, зеленой столешницей, тумбой под одну раковину и подвесной тумбой
Идея дизайна: большая ванная комната в стиле модернизм с стеклянными фасадами, душем без бортиков, раздельным унитазом, разноцветной плиткой, стеклянной плиткой, мраморным полом, душевой кабиной, накладной раковиной, мраморной столешницей, зеленым полом, открытым душем, зеленой столешницей, тумбой под одну раковину и подвесной тумбой
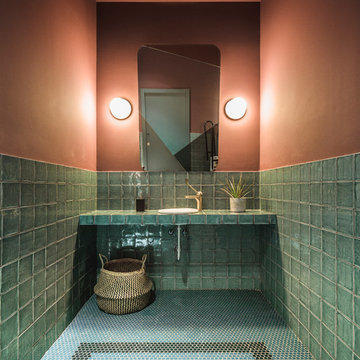
Un gran trabajo de interiorismo que nos atrapa en una atmósfera cálida y natural, con aire tropical ¡ Sentirás la experiencia de comer en una auténtica selva sin salir de Plaza España!
Colores neutros, techo vegetal, lámparas de rafia, butacas de mimbre, madera, diseños personalizados...en este restaurante #EcoChic ¡Cada detalle ha sido creado con mimo!
En el baño el pavimento es el verdadero protagonista, con un diseño personalizado creado con mosaico de vidrio ecológico #Hisbalit en formato redondo. Un suelo #ArtFactoryHisbalit ¡con mensaje! en tonos verdes y azules, que junto a la madera y el mimbre crean una atmósfera agradable y cálida
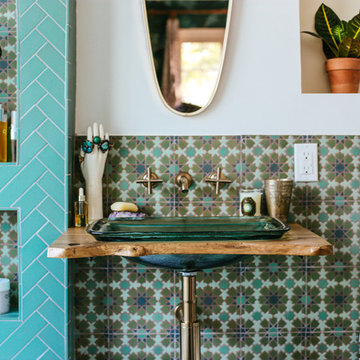
Justina Blakeney used our Color-It Tool to create a custom motif that was all her own for her Elephant Star handpainted tiles, which pair beautifully with our 2x8s in Tidewater.
Sink: Treeline Wood and Metalworks
Faucet/fixtures: Kohler
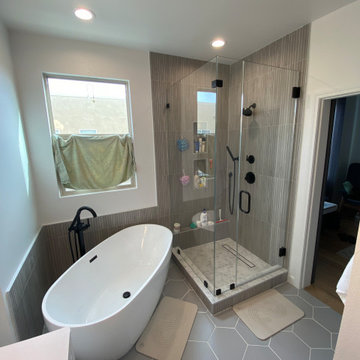
Complete bathroom update. All new fixtures, tile and finishes. Great looking tile with clean lines.
Стильный дизайн: главная ванная комната среднего размера в стиле модернизм с фасадами в стиле шейкер, белыми фасадами, отдельно стоящей ванной, угловым душем, раздельным унитазом, серой плиткой, керамогранитной плиткой, белыми стенами, полом из керамогранита, врезной раковиной, столешницей из искусственного кварца, зеленым полом, душем с распашными дверями, белой столешницей, нишей, тумбой под две раковины и напольной тумбой - последний тренд
Стильный дизайн: главная ванная комната среднего размера в стиле модернизм с фасадами в стиле шейкер, белыми фасадами, отдельно стоящей ванной, угловым душем, раздельным унитазом, серой плиткой, керамогранитной плиткой, белыми стенами, полом из керамогранита, врезной раковиной, столешницей из искусственного кварца, зеленым полом, душем с распашными дверями, белой столешницей, нишей, тумбой под две раковины и напольной тумбой - последний тренд
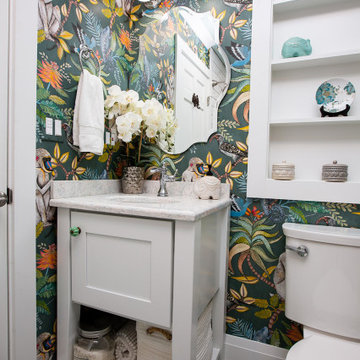
Стильный дизайн: маленькая детская ванная комната в стиле фьюжн с фасадами в стиле шейкер, белыми фасадами, ванной в нише, раздельным унитазом, синей плиткой, плиткой мозаикой, разноцветными стенами, полом из керамической плитки, врезной раковиной, столешницей из искусственного кварца, зеленым полом, шторкой для ванной, белой столешницей, тумбой под одну раковину, напольной тумбой и обоями на стенах для на участке и в саду - последний тренд
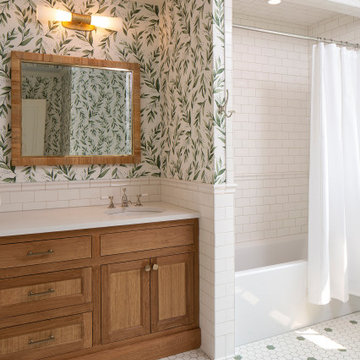
На фото: ванная комната в средиземноморском стиле с фасадами с декоративным кантом, фасадами цвета дерева среднего тона, ванной в нише, унитазом-моноблоком, белой плиткой, керамической плиткой, белыми стенами, полом из керамогранита, врезной раковиной, столешницей из искусственного кварца, зеленым полом, душем с распашными дверями, белой столешницей, тумбой под одну раковину, встроенной тумбой и обоями на стенах с
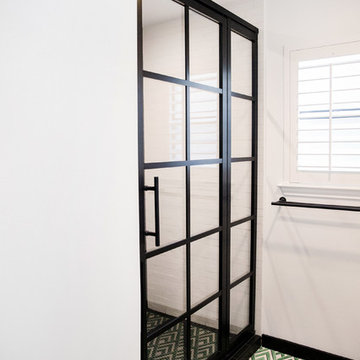
Источник вдохновения для домашнего уюта: ванная комната среднего размера в стиле неоклассика (современная классика) с фасадами в стиле шейкер, черными фасадами, душем в нише, черной плиткой, белыми стенами, полом из керамогранита, врезной раковиной, столешницей из кварцита, зеленым полом, душем с распашными дверями и белой столешницей
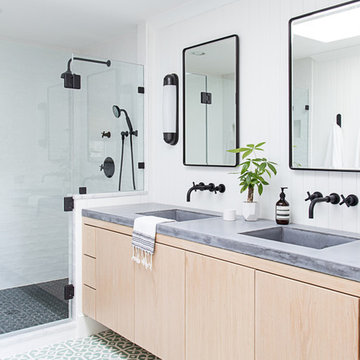
Photography by Raquel Langworthy
Стильный дизайн: главная ванная комната среднего размера в стиле неоклассика (современная классика) с плоскими фасадами, светлыми деревянными фасадами, белой плиткой, керамической плиткой, белыми стенами, полом из цементной плитки, монолитной раковиной, столешницей из бетона, зеленым полом, душем с распашными дверями и душем в нише - последний тренд
Стильный дизайн: главная ванная комната среднего размера в стиле неоклассика (современная классика) с плоскими фасадами, светлыми деревянными фасадами, белой плиткой, керамической плиткой, белыми стенами, полом из цементной плитки, монолитной раковиной, столешницей из бетона, зеленым полом, душем с распашными дверями и душем в нише - последний тренд
Ванная комната с зеленым полом – фото дизайна интерьера
7